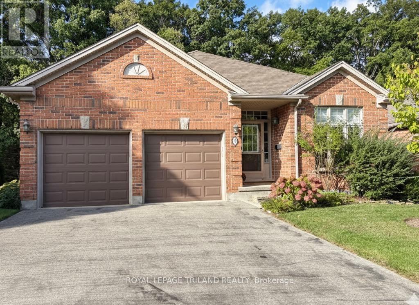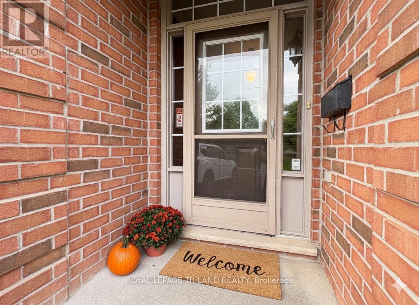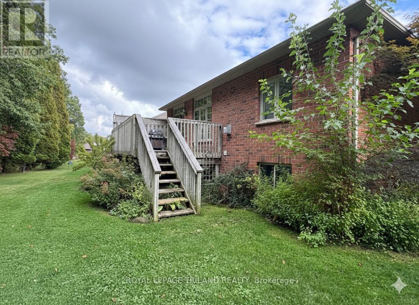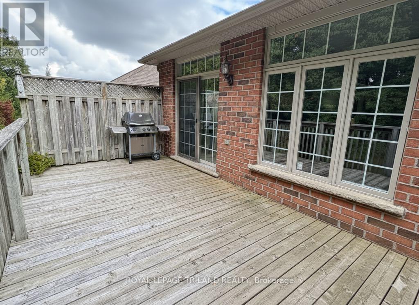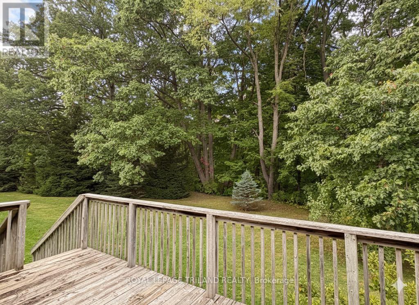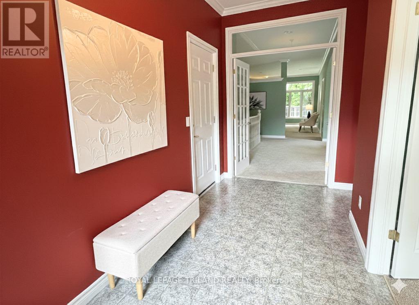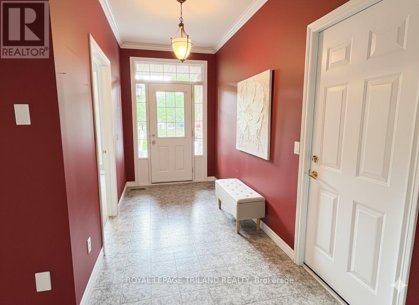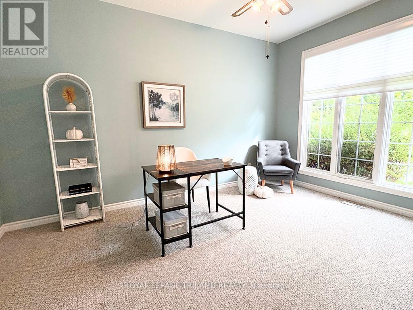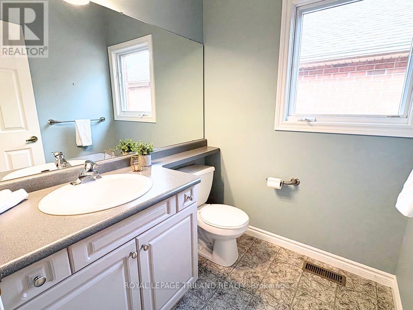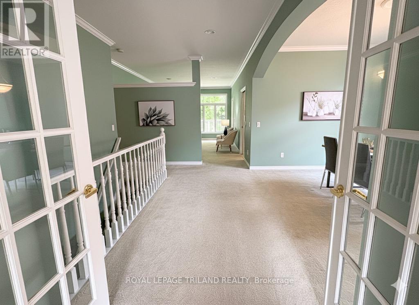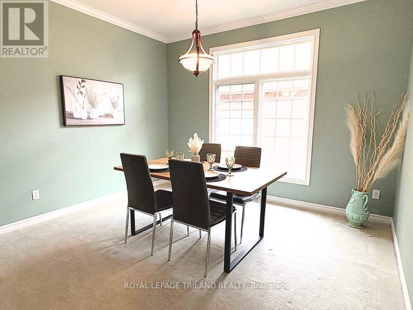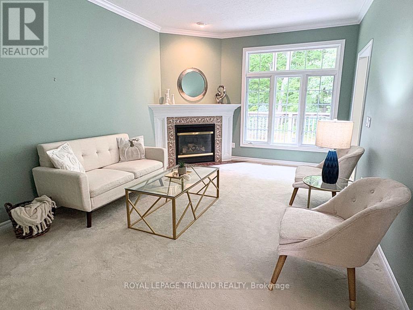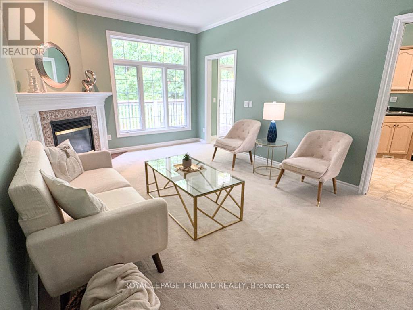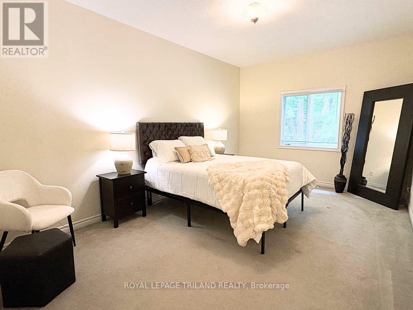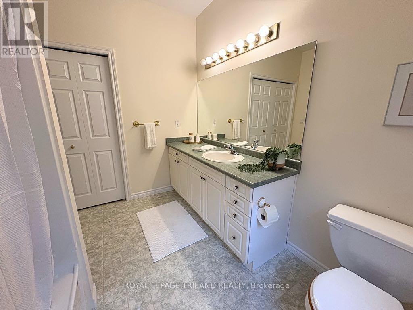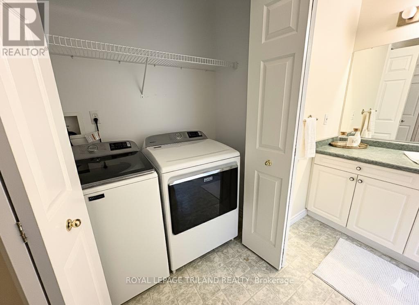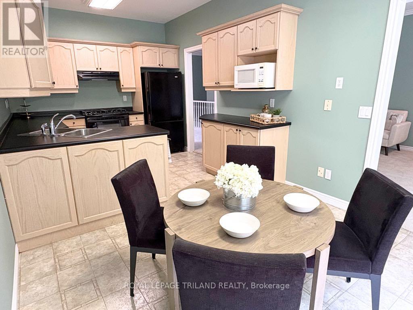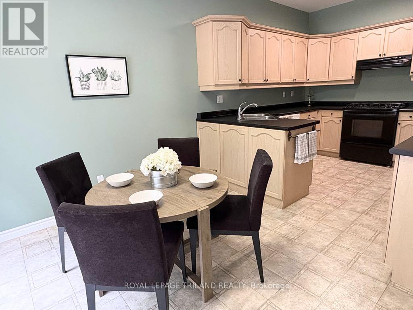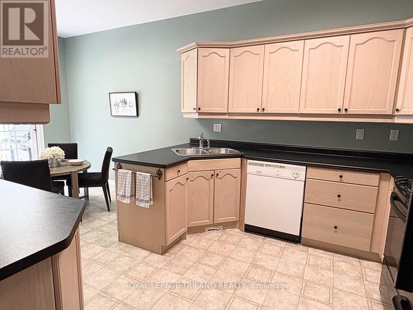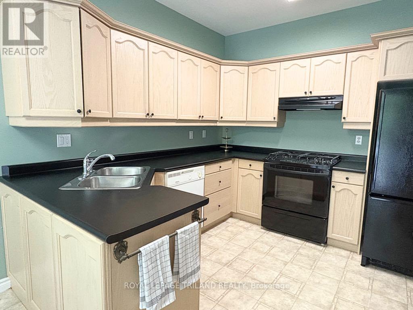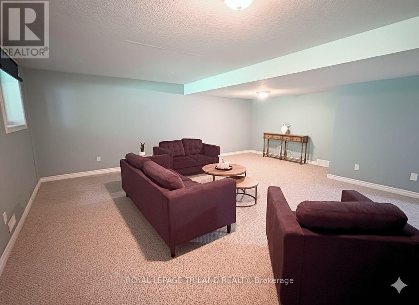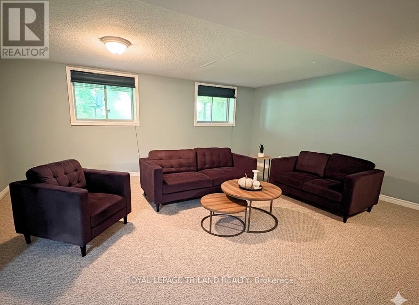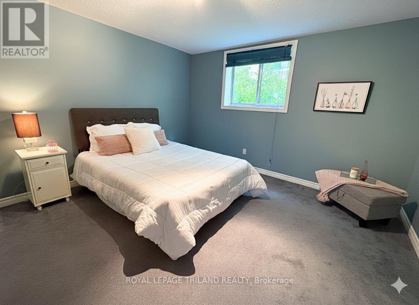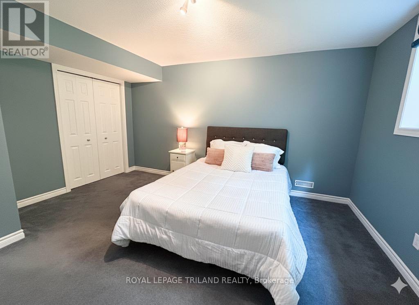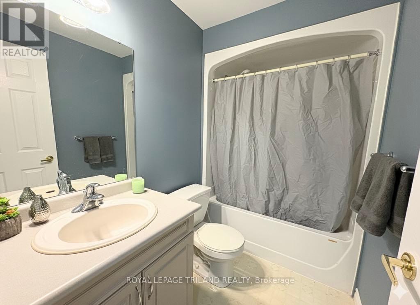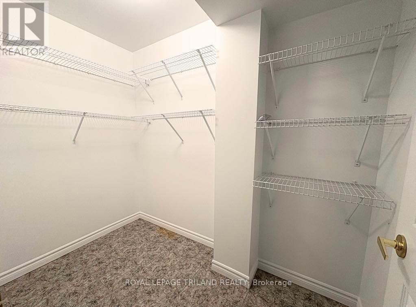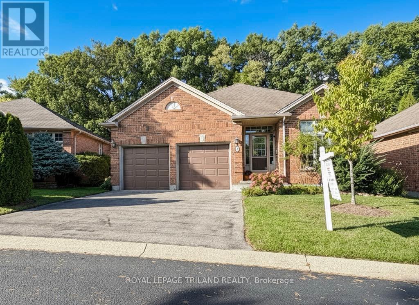7 - 10 Cadeau Terrace London South (South A), Ontario N6K 4X5
$669,900Maintenance, Common Area Maintenance
$597.75 Monthly
Maintenance, Common Area Maintenance
$597.75 MonthlyWelcome to this spacious and well-maintained 2 bedroom condo located in one of Byron's most sought-after neighbourhoods! Tucked away in a small, quiet complex, this rare gem offers the perfect blend of privacy, comfort and convenience. Step inside to find a bright layout with generous living space and formal dining area. A den off the foyer gives the option of a second main floor bedroom. The kitchen offers plenty of storage and prep space and a sliding patio door to your back deck. The primary bedroom is generously sized with a walk-in closet and ensuite bath complete with laundry closet. Large windows throughout invite natural light and offer peaceful views of the landscaped exterior with mature trees. Enjoy double car garage parking, perfect for additional storage or keeping both vehicles out of the elements. The basement offers additional living space with a finished family room, spacious guest bedroom, 3pc bathroom, plus a huge storage space with second laundry, and separate pantry room. One of the highlights of this unit is the beautiful stream running just behind the property, creating a serene backdrop for your morning coffee or your evening unwind out back. One floor living in a wonderful community awaits! (id:41954)
Property Details
| MLS® Number | X12427893 |
| Property Type | Single Family |
| Community Name | South A |
| Community Features | Pet Restrictions |
| Equipment Type | Water Heater |
| Features | Wooded Area, Ravine |
| Parking Space Total | 4 |
| Rental Equipment Type | Water Heater |
| Structure | Deck |
Building
| Bathroom Total | 3 |
| Bedrooms Above Ground | 1 |
| Bedrooms Below Ground | 1 |
| Bedrooms Total | 2 |
| Age | 16 To 30 Years |
| Amenities | Fireplace(s) |
| Appliances | Dishwasher, Dryer, Microwave, Stove, Washer, Refrigerator |
| Architectural Style | Bungalow |
| Basement Development | Finished |
| Basement Type | N/a (finished) |
| Construction Style Attachment | Detached |
| Cooling Type | Central Air Conditioning |
| Exterior Finish | Brick |
| Fireplace Present | Yes |
| Fireplace Total | 1 |
| Foundation Type | Poured Concrete |
| Half Bath Total | 1 |
| Heating Fuel | Natural Gas |
| Heating Type | Forced Air |
| Stories Total | 1 |
| Size Interior | 1200 - 1399 Sqft |
| Type | House |
Parking
| Attached Garage | |
| Garage |
Land
| Acreage | No |
| Landscape Features | Landscaped |
Rooms
| Level | Type | Length | Width | Dimensions |
|---|---|---|---|---|
| Basement | Bathroom | 2.44 m | 1.49 m | 2.44 m x 1.49 m |
| Basement | Utility Room | 9.05 m | 4.66 m | 9.05 m x 4.66 m |
| Basement | Pantry | 1.49 m | 2.53 m | 1.49 m x 2.53 m |
| Basement | Family Room | 5.91 m | 6.4 m | 5.91 m x 6.4 m |
| Basement | Bedroom | 4.36 m | 3.84 m | 4.36 m x 3.84 m |
| Main Level | Foyer | 1.79 m | 4.2 m | 1.79 m x 4.2 m |
| Main Level | Den | 3.02 m | 4.38 m | 3.02 m x 4.38 m |
| Main Level | Bathroom | 1.74 m | 1.65 m | 1.74 m x 1.65 m |
| Main Level | Dining Room | 4.82 m | 6.04 m | 4.82 m x 6.04 m |
| Main Level | Living Room | 5.18 m | 3.54 m | 5.18 m x 3.54 m |
| Main Level | Kitchen | 5.88 m | 3.02 m | 5.88 m x 3.02 m |
| Main Level | Primary Bedroom | 6.58 m | 3.35 m | 6.58 m x 3.35 m |
| Main Level | Bathroom | 3.02 m | 2.87 m | 3.02 m x 2.87 m |
https://www.realtor.ca/real-estate/28915707/7-10-cadeau-terrace-london-south-south-a-south-a
Interested?
Contact us for more information
