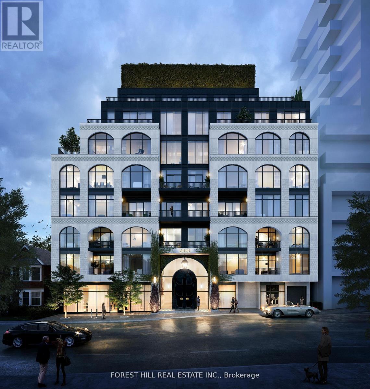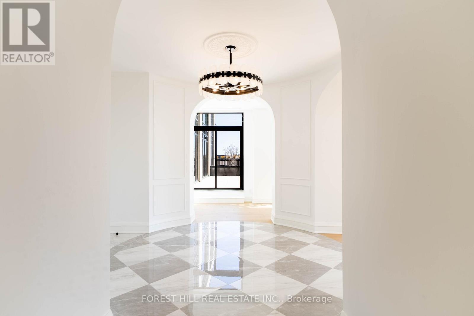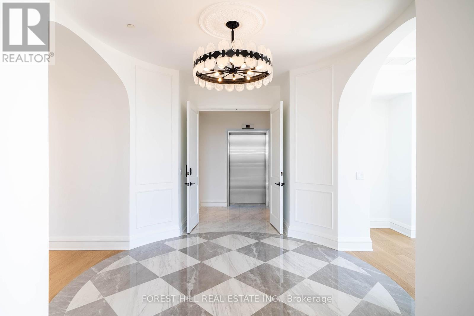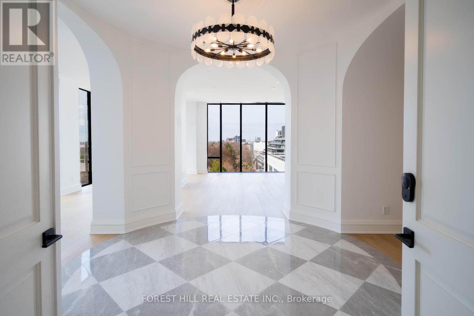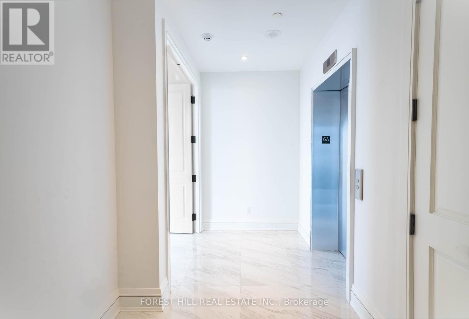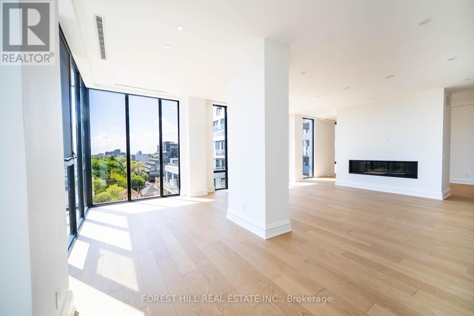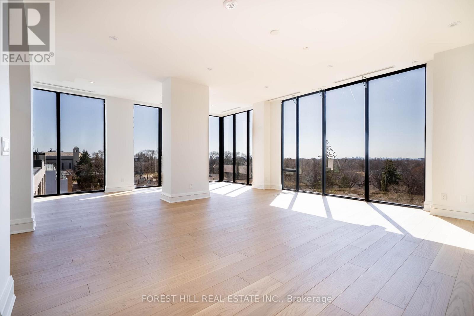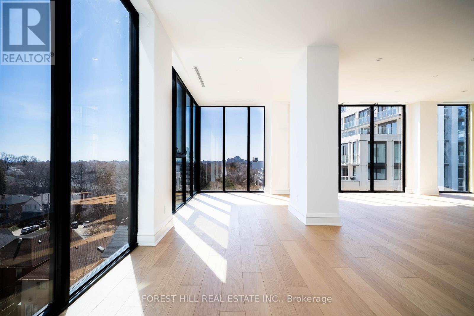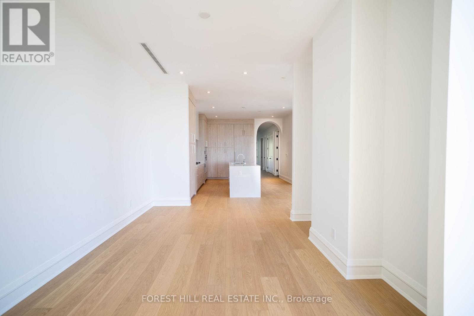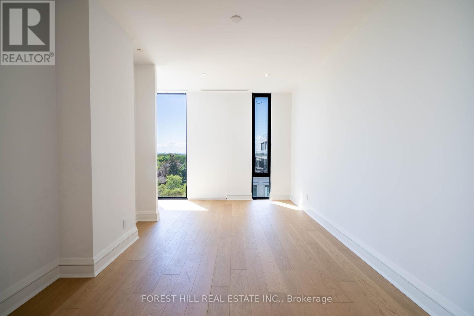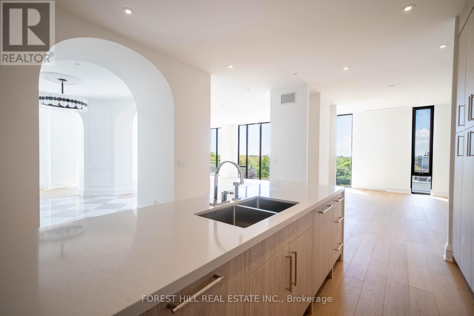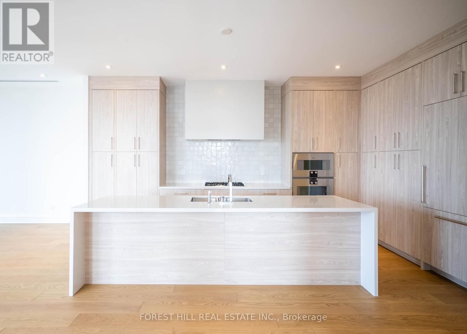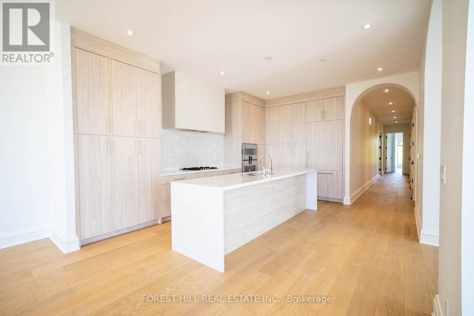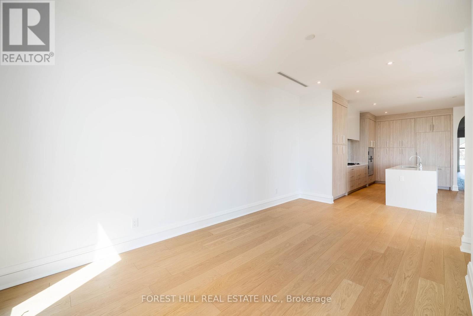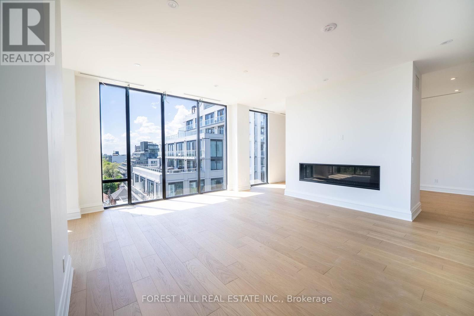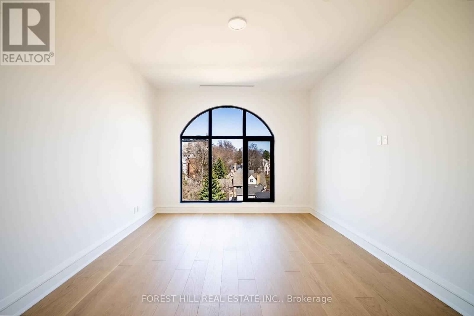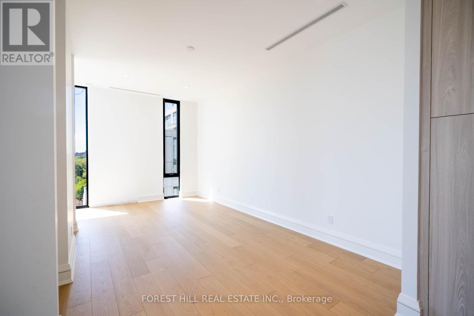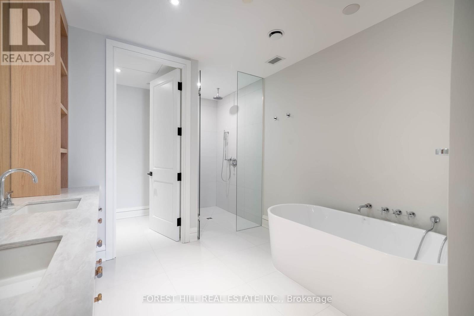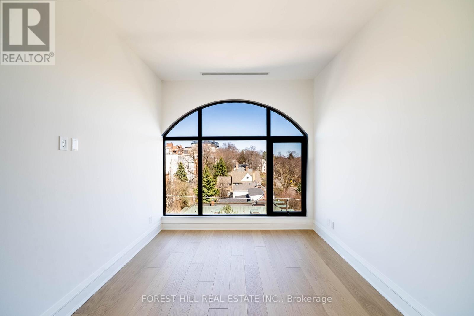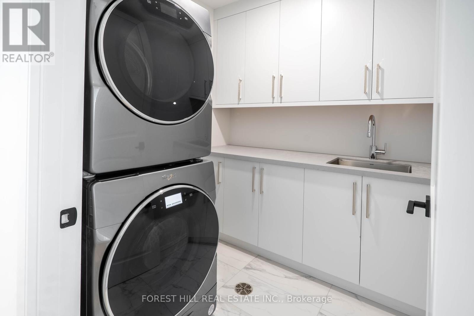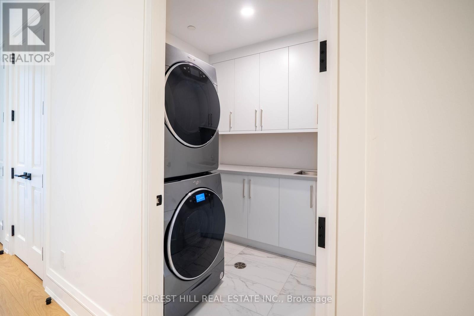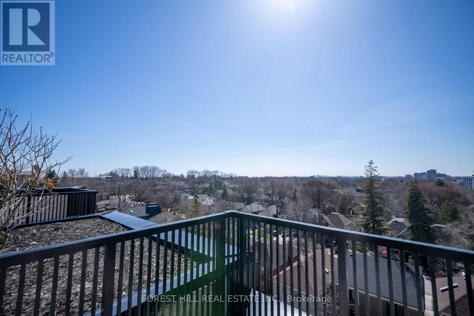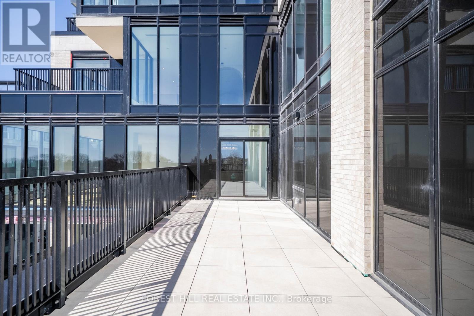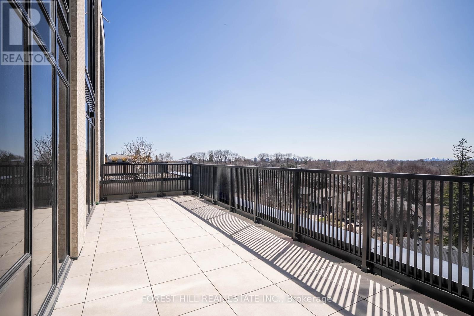3 Bedroom
3 Bathroom
2750 - 2999 sqft
Fireplace
Central Air Conditioning
Heat Recovery Ventilation (Hrv)
$3,995,000Maintenance, Common Area Maintenance, Insurance
$3,160 Monthly
WELCOME TO THE RHODES - A NEW YORK-INSPIRED, LUXURY BOUTIQUE RESIDENCE with only 25 private suites, ideally situated at the crossroads of Forest Hill, Cedarvale, and The Upper Village. Designed by Ali Budd Interiors and developed by Blackdoor Development Company, The Rhodes is the only building of its kind in the area - a rare opportunity to own in a residence that combines tranquility, sophistication, and white-glove service. This 2-bedroom + den, 3 suite spaces 2,873 sq.ft. of interior living space plus 372 sq.ft. of outdoor terraces, offering an east-facing balcony shared by both bedrooms with sweeping, tree-line views of Forest Hill, and a west-facing terrace off the living area complete with gas BBQ connection, landscaping, and seasonal florals. Direct elevator-to-suite access opens into a private rotunda and foyer leading to a grand, open layout with 10' ceilings and architectural windows framing serene, park-like vistas reminiscent of Central Park. This residence is move-in ready, and available for immediate possession. Interiors feature 7" wide-plank engineered hardwood, quartz countertops, a full Gaggenau appliance package, 7" baseboards, 8' solid core doors, heated ensuite floors, and curbless showers. The den offers flexibility as a library, home office, or guest space. Residents enjoy concierge service by The Forest Hill Group, a fitness and mobility centre, rooftop terrace, pet spa, boardroom, and a grand front entrance that sets the tone for the refined lifestyle within. A boutique residence like no other - make The Rhodes your forever home. (id:41954)
Property Details
|
MLS® Number
|
C12429526 |
|
Property Type
|
Single Family |
|
Community Name
|
Humewood-Cedarvale |
|
Amenities Near By
|
Park, Public Transit, Schools |
|
Community Features
|
Pet Restrictions |
|
Features
|
Ravine, In Suite Laundry |
|
Parking Space Total
|
1 |
Building
|
Bathroom Total
|
3 |
|
Bedrooms Above Ground
|
2 |
|
Bedrooms Below Ground
|
1 |
|
Bedrooms Total
|
3 |
|
Age
|
New Building |
|
Amenities
|
Security/concierge, Exercise Centre, Visitor Parking, Fireplace(s), Storage - Locker |
|
Cooling Type
|
Central Air Conditioning |
|
Exterior Finish
|
Brick, Stone |
|
Fire Protection
|
Smoke Detectors |
|
Fireplace Present
|
Yes |
|
Half Bath Total
|
1 |
|
Heating Type
|
Heat Recovery Ventilation (hrv) |
|
Size Interior
|
2750 - 2999 Sqft |
|
Type
|
Apartment |
Parking
Land
|
Acreage
|
No |
|
Land Amenities
|
Park, Public Transit, Schools |
Rooms
| Level |
Type |
Length |
Width |
Dimensions |
|
Flat |
Foyer |
|
|
Measurements not available |
|
Flat |
Living Room |
6.27 m |
5.38 m |
6.27 m x 5.38 m |
|
Flat |
Dining Room |
5.84 m |
3.18 m |
5.84 m x 3.18 m |
|
Flat |
Kitchen |
5.66 m |
4.35 m |
5.66 m x 4.35 m |
|
Flat |
Den |
6.27 m |
2.46 m |
6.27 m x 2.46 m |
|
Flat |
Primary Bedroom |
4.93 m |
3.71 m |
4.93 m x 3.71 m |
|
Flat |
Bedroom 2 |
4.19 m |
3.07 m |
4.19 m x 3.07 m |
|
Flat |
Laundry Room |
|
|
Measurements not available |
https://www.realtor.ca/real-estate/28918931/6a-2010-bathurst-street-toronto-humewood-cedarvale-humewood-cedarvale
