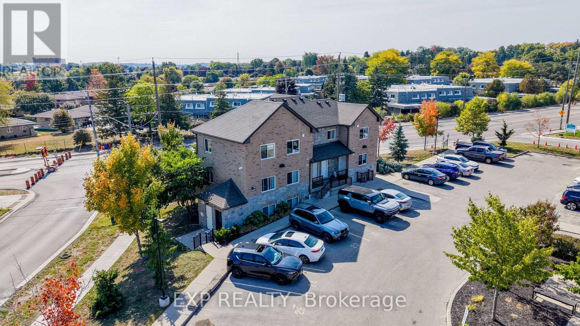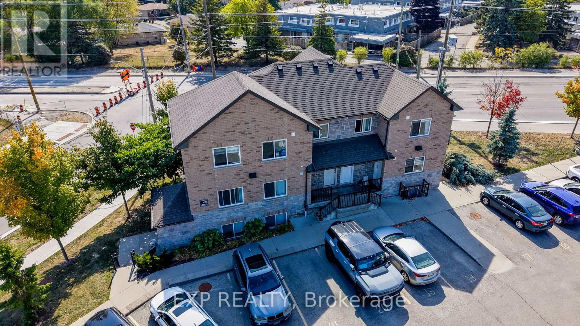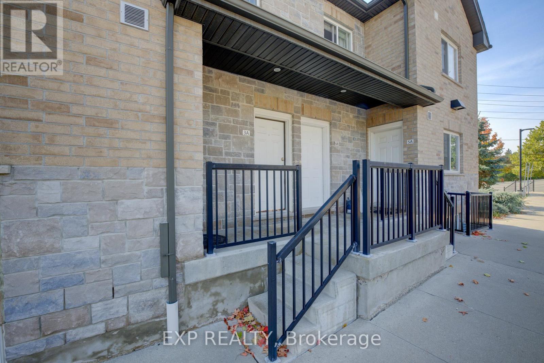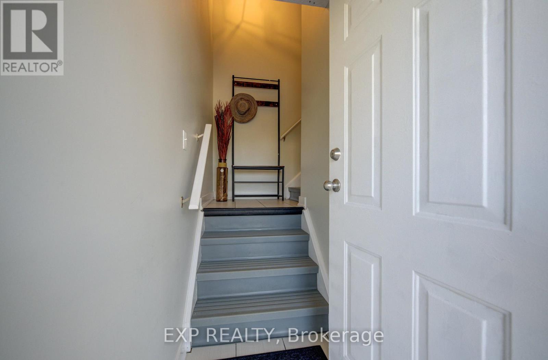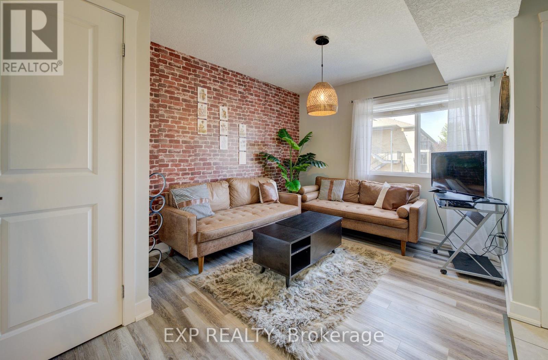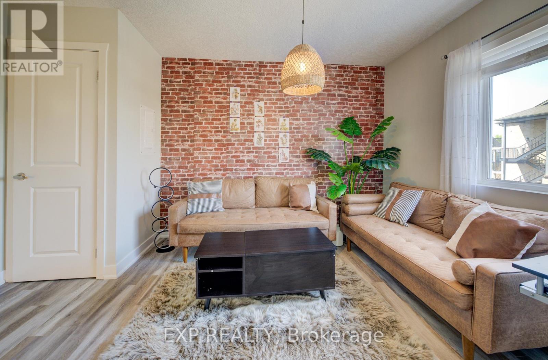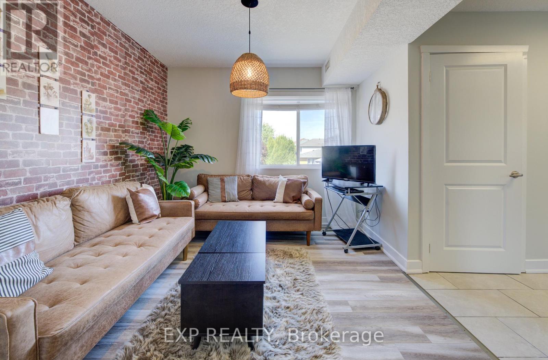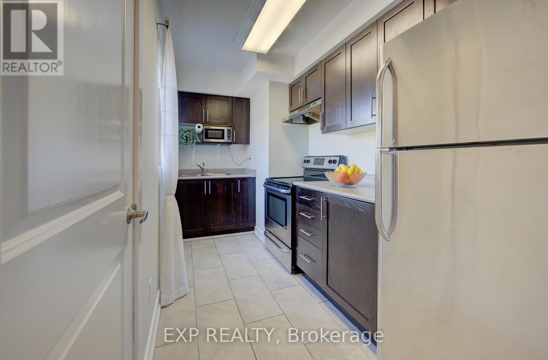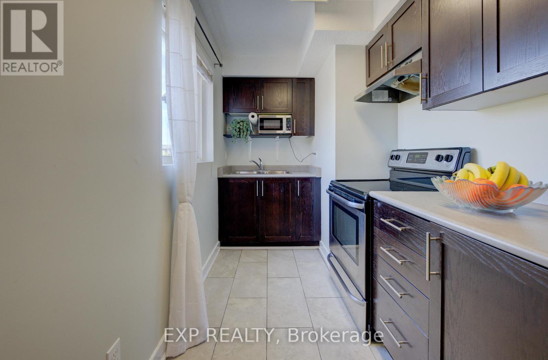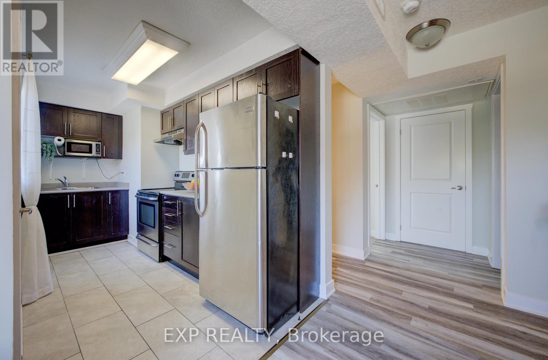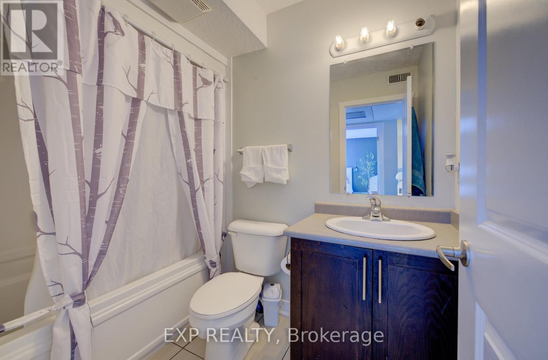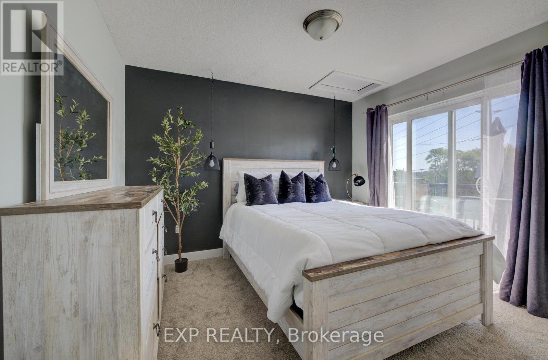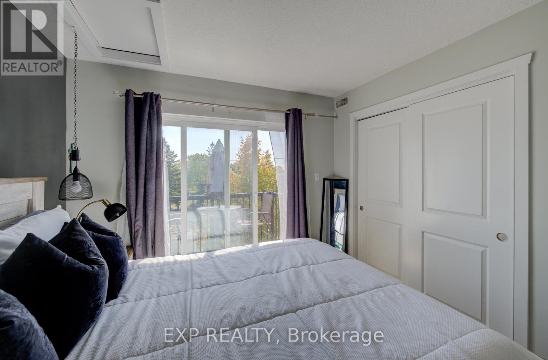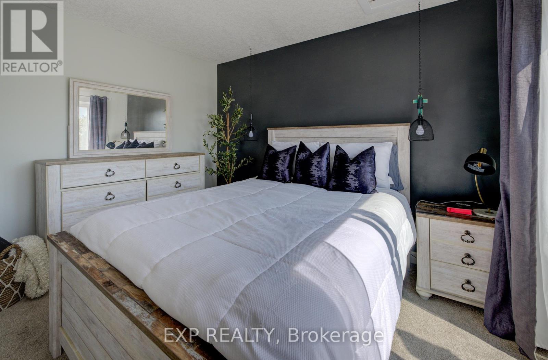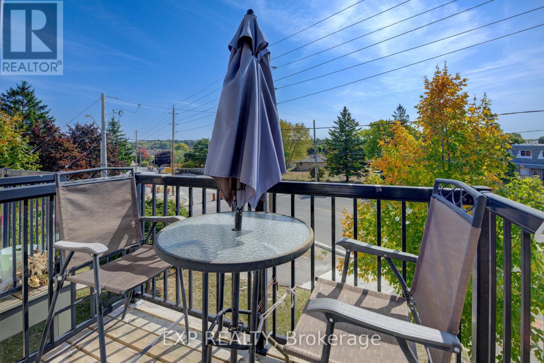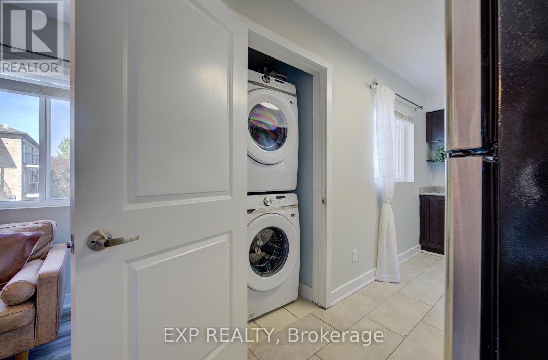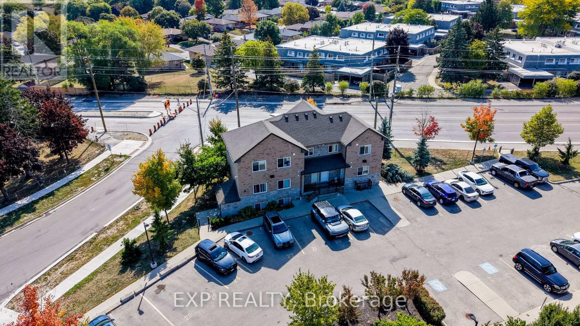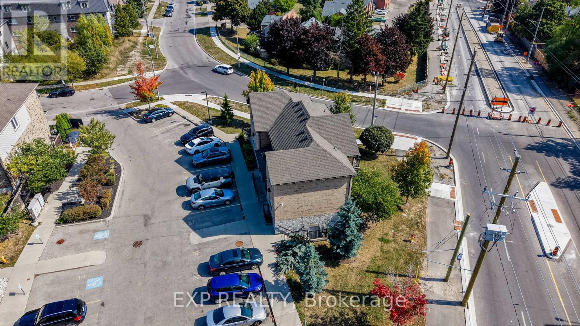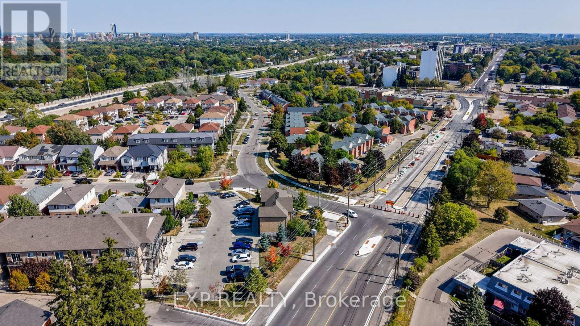6a - 185 Windale Crescent Kitchener, Ontario N2E 0G3
$299,900Maintenance, Common Area Maintenance, Water
$465.85 Monthly
Maintenance, Common Area Maintenance, Water
$465.85 MonthlyWelcome to 185 Windale Crescent, Unit 6A! This one-bedroom, one-bathroom condo offers a functional layout with stylish finishes throughout. The open-concept living space features engineered hardwood floors in the living room, while the kitchen is equipped with stainless steel appliances, tiled flooring, and a seamless flow into the living area, ideal for both everyday living and entertaining. The bedroom offers plush carpeting, a spacious closet, and large sliding glass doors that open to a private balcony, providing a bright and inviting retreat. Additional highlights include in-suite laundry and one parking space for your convenience. Situated in the heart of Kitchener's Westmount area, this home is close to shopping, dining, public transit, and parks, with quick access to major routes for commuters. Whether you're a first-time buyer, downsizing, or looking for an investment property, this condo presents an excellent opportunity in a desirable location. (id:41954)
Property Details
| MLS® Number | X12418820 |
| Property Type | Single Family |
| Amenities Near By | Public Transit, Park, Schools |
| Community Features | Pet Restrictions |
| Equipment Type | Water Heater |
| Parking Space Total | 1 |
| Rental Equipment Type | Water Heater |
Building
| Bathroom Total | 1 |
| Bedrooms Above Ground | 1 |
| Bedrooms Total | 1 |
| Age | 6 To 10 Years |
| Cooling Type | Central Air Conditioning |
| Exterior Finish | Brick, Stone |
| Heating Fuel | Natural Gas |
| Heating Type | Forced Air |
| Size Interior | 600 - 699 Sqft |
| Type | Row / Townhouse |
Parking
| No Garage |
Land
| Acreage | No |
| Land Amenities | Public Transit, Park, Schools |
| Zoning Description | R2 |
Rooms
| Level | Type | Length | Width | Dimensions |
|---|---|---|---|---|
| Main Level | Living Room | 2.92 m | 3.15 m | 2.92 m x 3.15 m |
| Main Level | Kitchen | 3.91 m | 1.83 m | 3.91 m x 1.83 m |
| Main Level | Bedroom | 3.76 m | 3.51 m | 3.76 m x 3.51 m |
https://www.realtor.ca/real-estate/28895720/6a-185-windale-crescent-kitchener
Interested?
Contact us for more information
