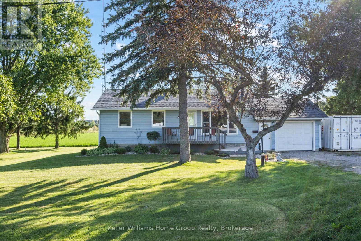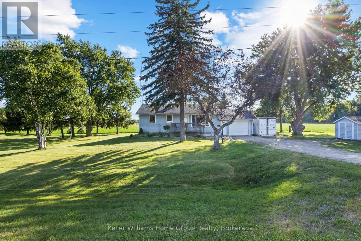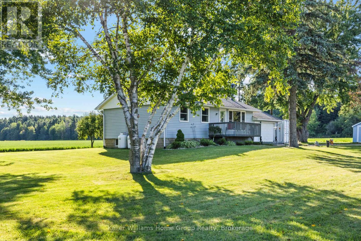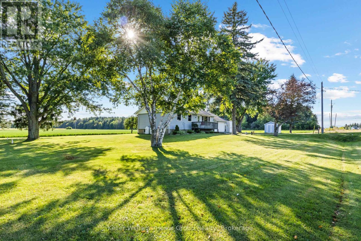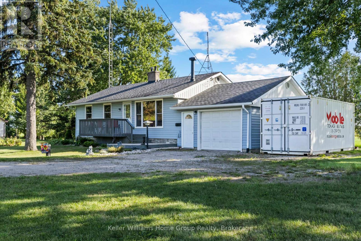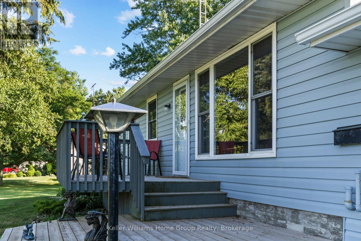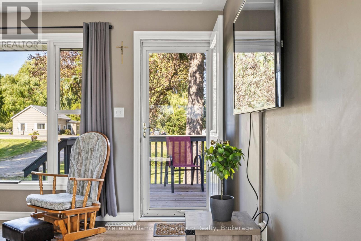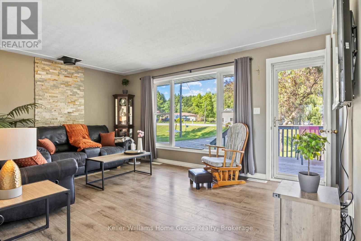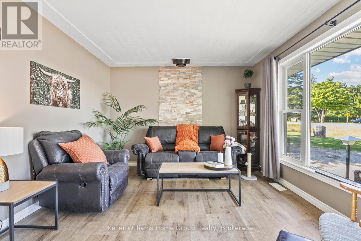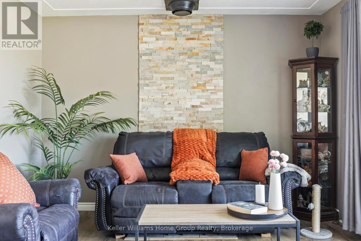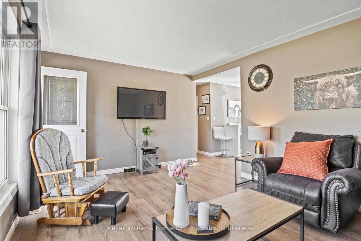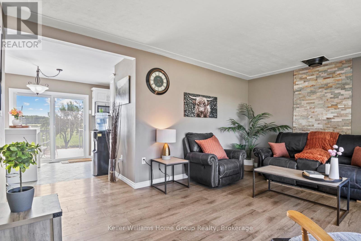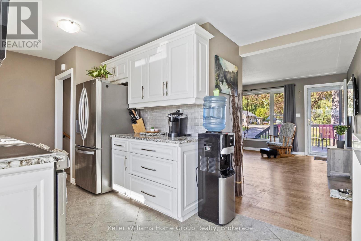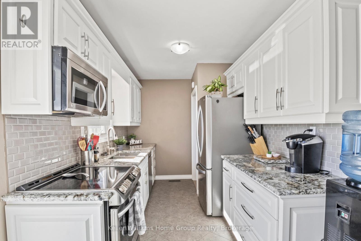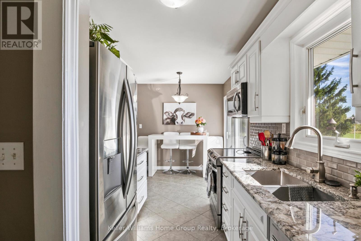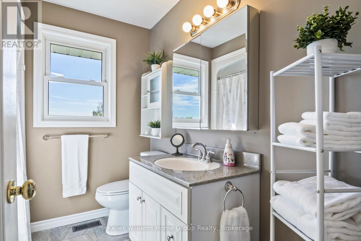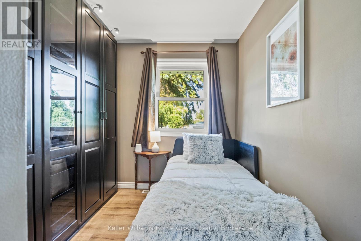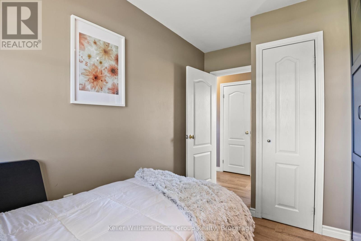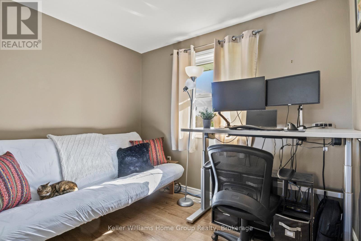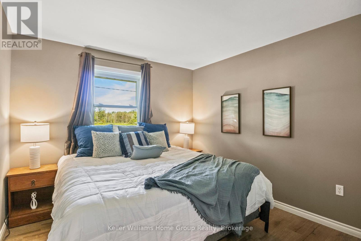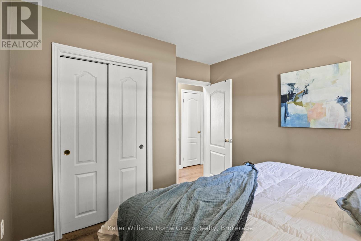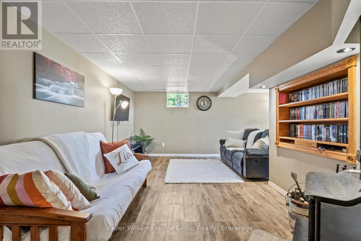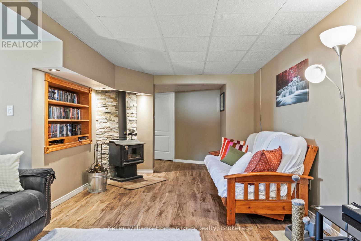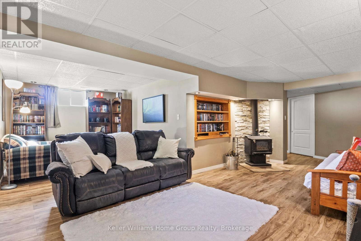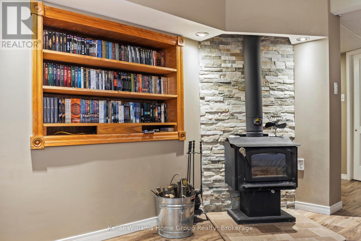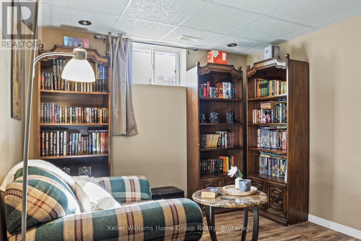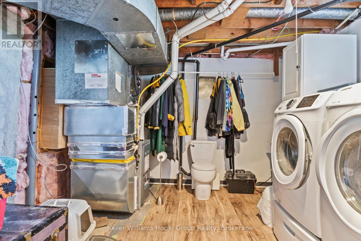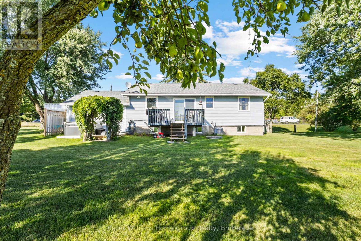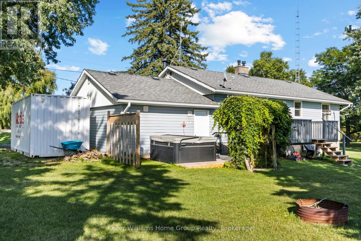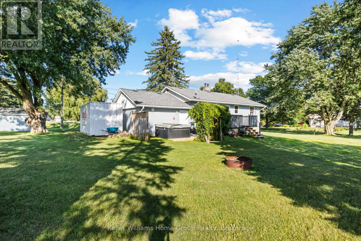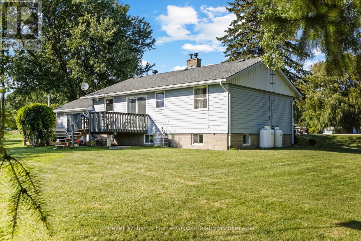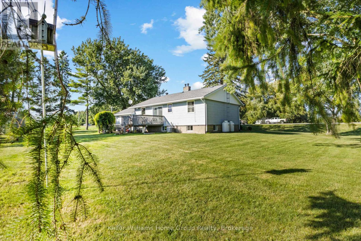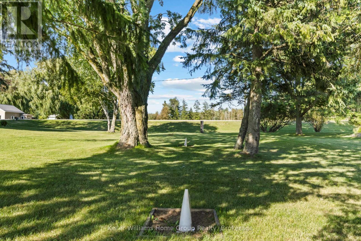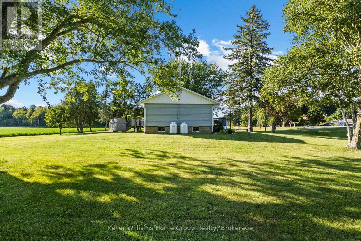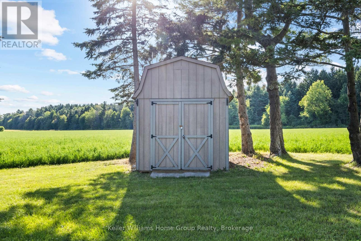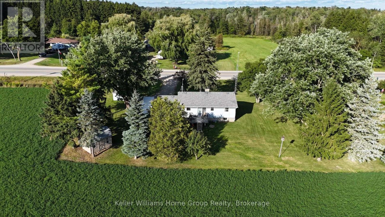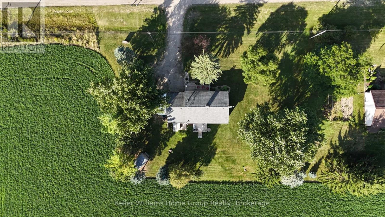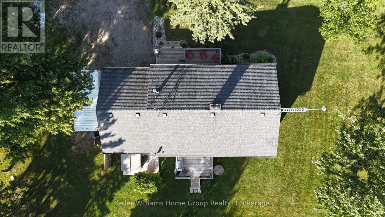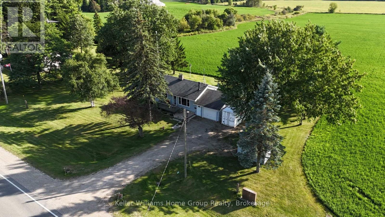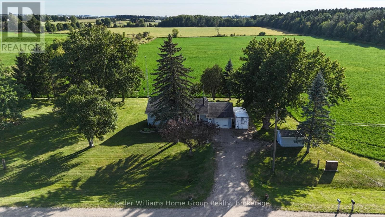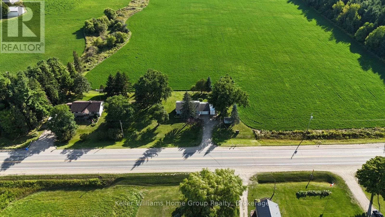3 Bedroom
2 Bathroom
700 - 1100 sqft
Bungalow
Fireplace
Central Air Conditioning
Forced Air
$819,000
Charming Country Bungalow Minutes from Fergus. Discover this inviting 3 bedroom, 1.5 bath bungalow, perfectly set on a large country lot with sweeping views over open fields. With approximately 1,300 sq ft of finished living space, this home offers a comfortable layout in a peaceful rural setting - just minutes from the convenience of Fergus. The bright main floor features three well proportioned bedrooms and a welcoming living area. Downstairs, the finished basement extends your living peace with a cozy rec room complete with woodstove, laundry facilities, and ample storage. Recent upgrades include a new propane furnace for peace of mind. An attached garage adds everyday convenience and additional utility space. Step outside and enjoy the expansive yard, where a deck and hot tub create the perfect spot for relaxing or entertaining while taking in the countryside views. This property truly offers the best of both worlds: serene country living with quick access to town amenities. (id:41954)
Property Details
|
MLS® Number
|
X12371265 |
|
Property Type
|
Single Family |
|
Community Name
|
Rural Centre Wellington East |
|
Equipment Type
|
Propane Tank |
|
Features
|
Level Lot, Irregular Lot Size, Flat Site, Carpet Free |
|
Parking Space Total
|
6 |
|
Rental Equipment Type
|
Propane Tank |
|
Structure
|
Deck, Shed |
|
View Type
|
View |
Building
|
Bathroom Total
|
2 |
|
Bedrooms Above Ground
|
3 |
|
Bedrooms Total
|
3 |
|
Age
|
51 To 99 Years |
|
Amenities
|
Fireplace(s) |
|
Appliances
|
Hot Tub, Dishwasher, Dryer, Microwave, Water Heater, Washer, Refrigerator |
|
Architectural Style
|
Bungalow |
|
Basement Development
|
Partially Finished |
|
Basement Type
|
Full (partially Finished) |
|
Construction Style Attachment
|
Detached |
|
Cooling Type
|
Central Air Conditioning |
|
Exterior Finish
|
Vinyl Siding, Wood |
|
Fireplace Present
|
Yes |
|
Fireplace Total
|
1 |
|
Foundation Type
|
Block |
|
Half Bath Total
|
1 |
|
Heating Fuel
|
Propane |
|
Heating Type
|
Forced Air |
|
Stories Total
|
1 |
|
Size Interior
|
700 - 1100 Sqft |
|
Type
|
House |
|
Utility Water
|
Drilled Well |
Parking
Land
|
Acreage
|
No |
|
Sewer
|
Septic System |
|
Size Depth
|
133 Ft ,4 In |
|
Size Frontage
|
147 Ft ,8 In |
|
Size Irregular
|
147.7 X 133.4 Ft |
|
Size Total Text
|
147.7 X 133.4 Ft|under 1/2 Acre |
|
Zoning Description
|
R |
Rooms
| Level |
Type |
Length |
Width |
Dimensions |
|
Basement |
Recreational, Games Room |
6.75 m |
5.68 m |
6.75 m x 5.68 m |
|
Basement |
Laundry Room |
3.27 m |
3.03 m |
3.27 m x 3.03 m |
|
Basement |
Workshop |
4.83 m |
3.46 m |
4.83 m x 3.46 m |
|
Main Level |
Living Room |
5.1 m |
3.58 m |
5.1 m x 3.58 m |
|
Main Level |
Kitchen |
3.38 m |
2.42 m |
3.38 m x 2.42 m |
|
Main Level |
Primary Bedroom |
3.58 m |
3.18 m |
3.58 m x 3.18 m |
|
Main Level |
Bedroom |
3.58 m |
2.56 m |
3.58 m x 2.56 m |
|
Main Level |
Bedroom |
3.05 m |
2.46 m |
3.05 m x 2.46 m |
Utilities
https://www.realtor.ca/real-estate/28792978/6994-hwy-6-centre-wellington-rural-centre-wellington-east
