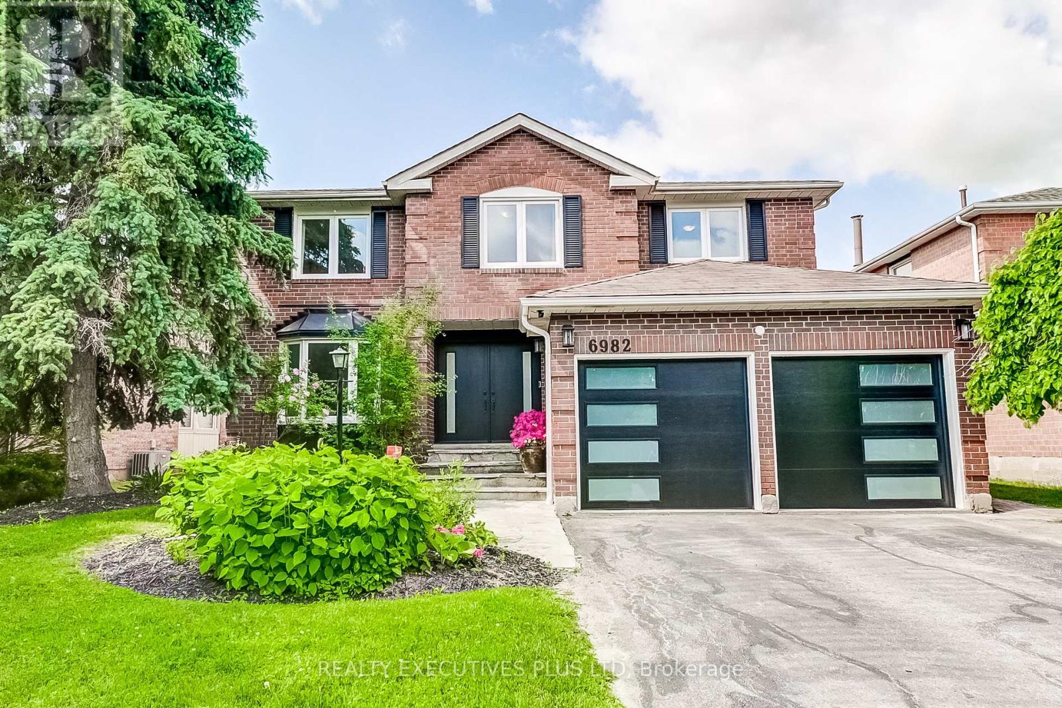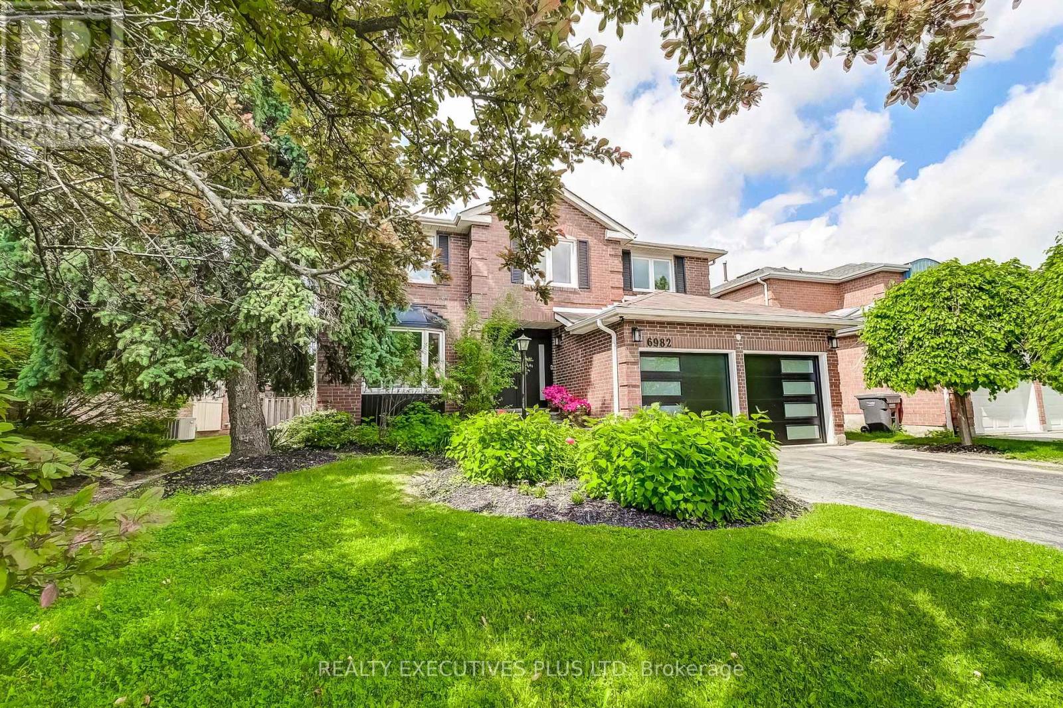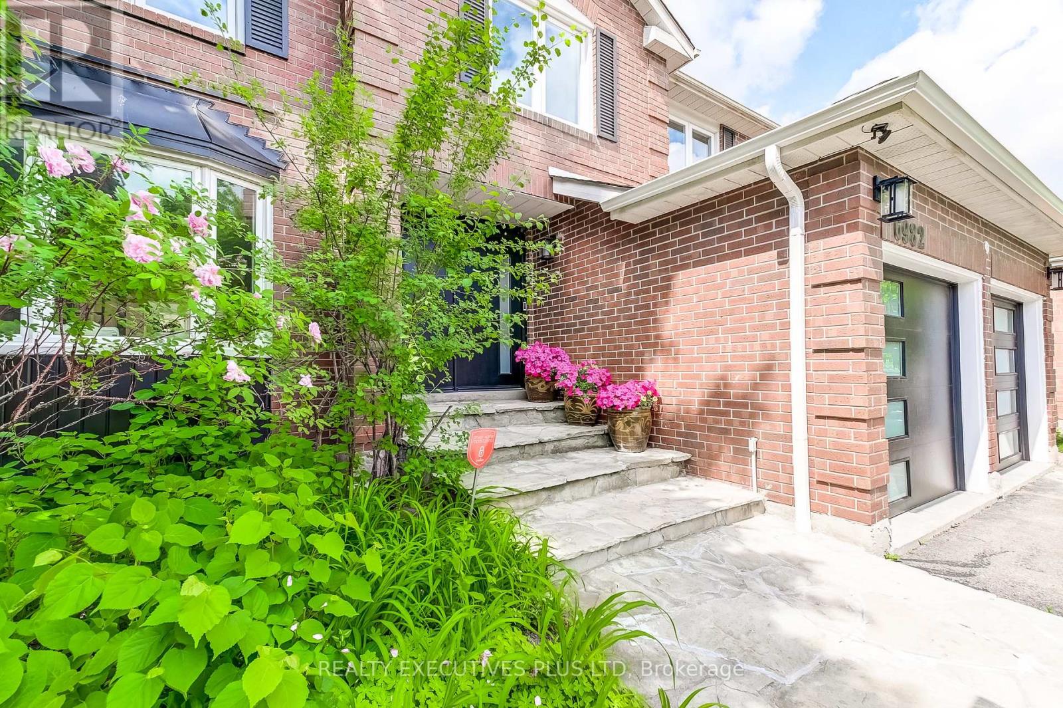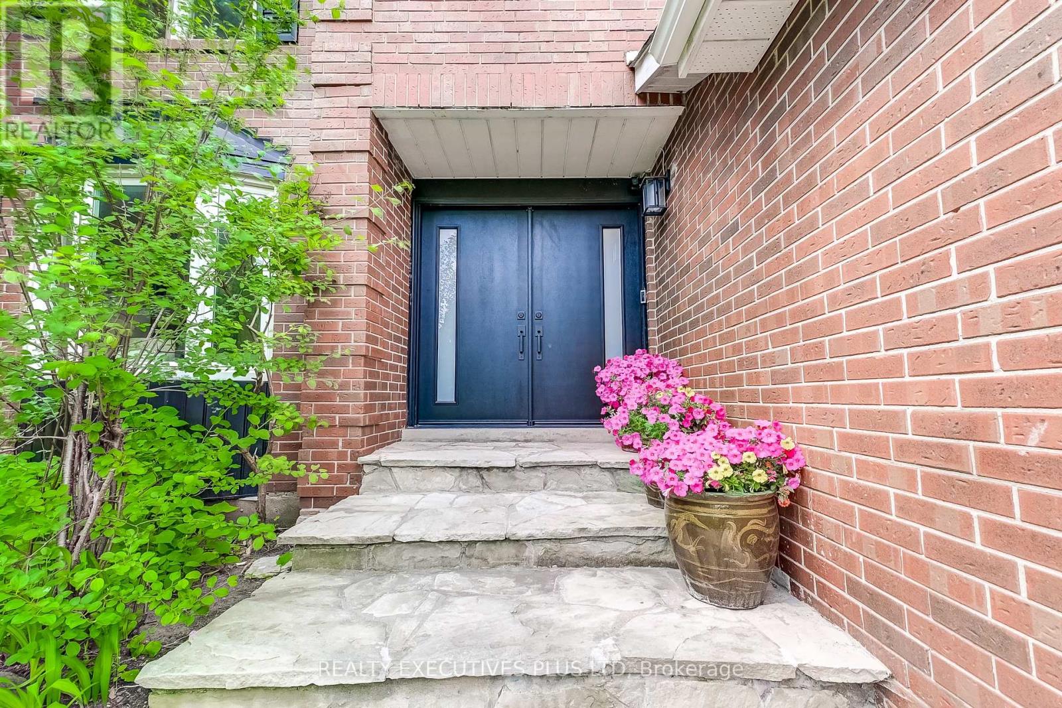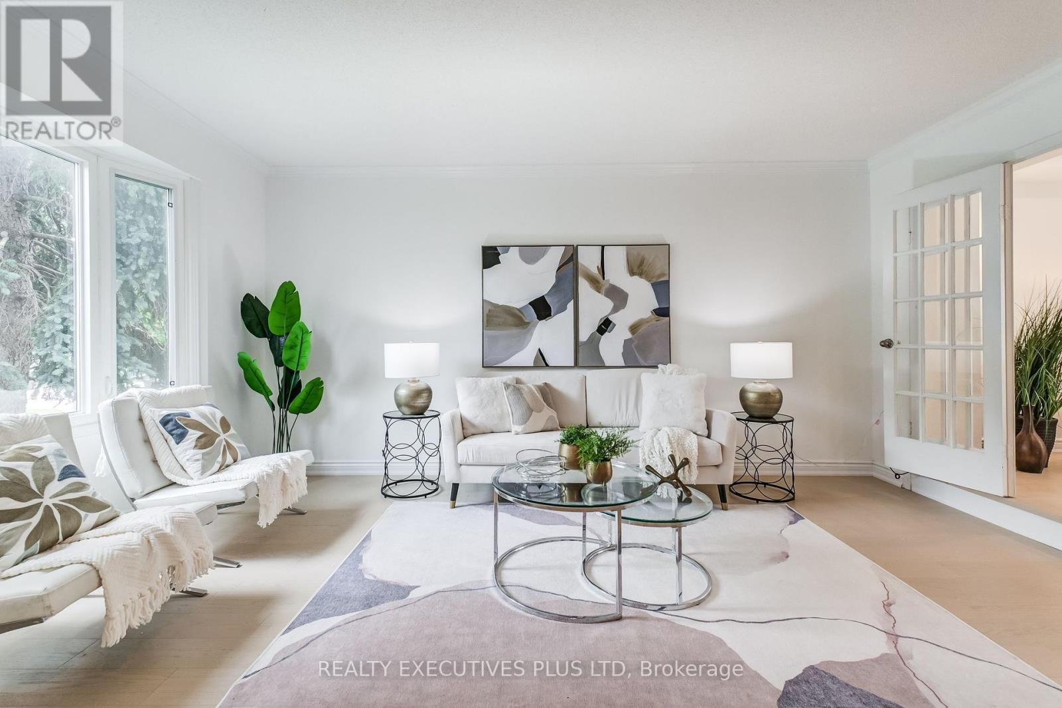6982 Danton Promenade Mississauga (Meadowvale), Ontario L5N 4Z6
$1,699,900
Step into elegance in this stunning detached home located on one of Meadowvales most desirable streets! Sitting proudly on a rare 50 x 120 ft lot, this property offers over 3,000 sq ft of beautiful above grade living space plus a finished lower level.Inside, you'll find 4 spacious bedrooms and 4 luxurious bathrooms The renovated custom kitchen will take your breath away with high-end finishes, sleek cabinetry, and thoughtful design touches. The finished basement adds versatility, offering space for a home theatre, gym, rec room, or guest suitewhatever your lifestyle needs. Step outside and enjoy a private backyard oasis, ideal for summer BBQs, family gatherings, or quiet evenings under the stars. This home is perfect for growing families, entertainers, or anyone who just loves a little extra elbow room. Located between Winston Churchill and Tenth Line, you are close to parks, trails, top-rated schools, and all the conveniences of Mississauga. Minutes to Meadowvale GO Station, Highway 401 & 407, and local transit, making downtown Toronto or anywhere in the GTA easily accessible. (id:41954)
Open House
This property has open houses!
2:00 pm
Ends at:4:00 pm
Property Details
| MLS® Number | W12219306 |
| Property Type | Single Family |
| Community Name | Meadowvale |
| Amenities Near By | Public Transit, Schools |
| Community Features | Community Centre |
| Equipment Type | Water Heater |
| Parking Space Total | 4 |
| Rental Equipment Type | Water Heater |
Building
| Bathroom Total | 4 |
| Bedrooms Above Ground | 4 |
| Bedrooms Total | 4 |
| Amenities | Fireplace(s) |
| Appliances | Garage Door Opener Remote(s), Blinds, Dishwasher, Dryer, Garage Door Opener, Stove, Washer, Refrigerator |
| Basement Development | Finished |
| Basement Type | N/a (finished) |
| Construction Style Attachment | Detached |
| Cooling Type | Central Air Conditioning |
| Exterior Finish | Brick |
| Fireplace Present | Yes |
| Fireplace Total | 1 |
| Flooring Type | Hardwood, Tile |
| Foundation Type | Poured Concrete |
| Half Bath Total | 1 |
| Heating Fuel | Natural Gas |
| Heating Type | Forced Air |
| Stories Total | 2 |
| Size Interior | 3000 - 3500 Sqft |
| Type | House |
| Utility Water | Municipal Water |
Parking
| Attached Garage | |
| Garage |
Land
| Acreage | No |
| Fence Type | Fenced Yard |
| Land Amenities | Public Transit, Schools |
| Sewer | Sanitary Sewer |
| Size Depth | 120 Ft |
| Size Frontage | 50 Ft |
| Size Irregular | 50 X 120 Ft |
| Size Total Text | 50 X 120 Ft |
Rooms
| Level | Type | Length | Width | Dimensions |
|---|---|---|---|---|
| Basement | Recreational, Games Room | 12.5 m | 7.06 m | 12.5 m x 7.06 m |
| Basement | Den | 3 m | 2.04 m | 3 m x 2.04 m |
| Basement | Office | 3.5 m | 3.14 m | 3.5 m x 3.14 m |
| Basement | Bathroom | Measurements not available | ||
| Upper Level | Primary Bedroom | 7.51 m | 4.97 m | 7.51 m x 4.97 m |
| Upper Level | Bedroom | 4.01 m | 3.33 m | 4.01 m x 3.33 m |
| Upper Level | Bedroom | 3.44 m | 2.94 m | 3.44 m x 2.94 m |
| Upper Level | Bedroom | 3.99 m | 3.32 m | 3.99 m x 3.32 m |
| Upper Level | Bathroom | Measurements not available | ||
| Upper Level | Bathroom | Measurements not available | ||
| Ground Level | Family Room | 5.45 m | 3.42 m | 5.45 m x 3.42 m |
| Ground Level | Bathroom | Measurements not available | ||
| Ground Level | Laundry Room | 3.51 m | 2.75 m | 3.51 m x 2.75 m |
| Ground Level | Kitchen | 4.15 m | 3.64 m | 4.15 m x 3.64 m |
| Ground Level | Eating Area | 9.18 m | 3.33 m | 9.18 m x 3.33 m |
| Ground Level | Dining Room | 5.13 m | 3.53 m | 5.13 m x 3.53 m |
| Ground Level | Living Room | 5.15 m | 3.39 m | 5.15 m x 3.39 m |
https://www.realtor.ca/real-estate/28465861/6982-danton-promenade-mississauga-meadowvale-meadowvale
Interested?
Contact us for more information
