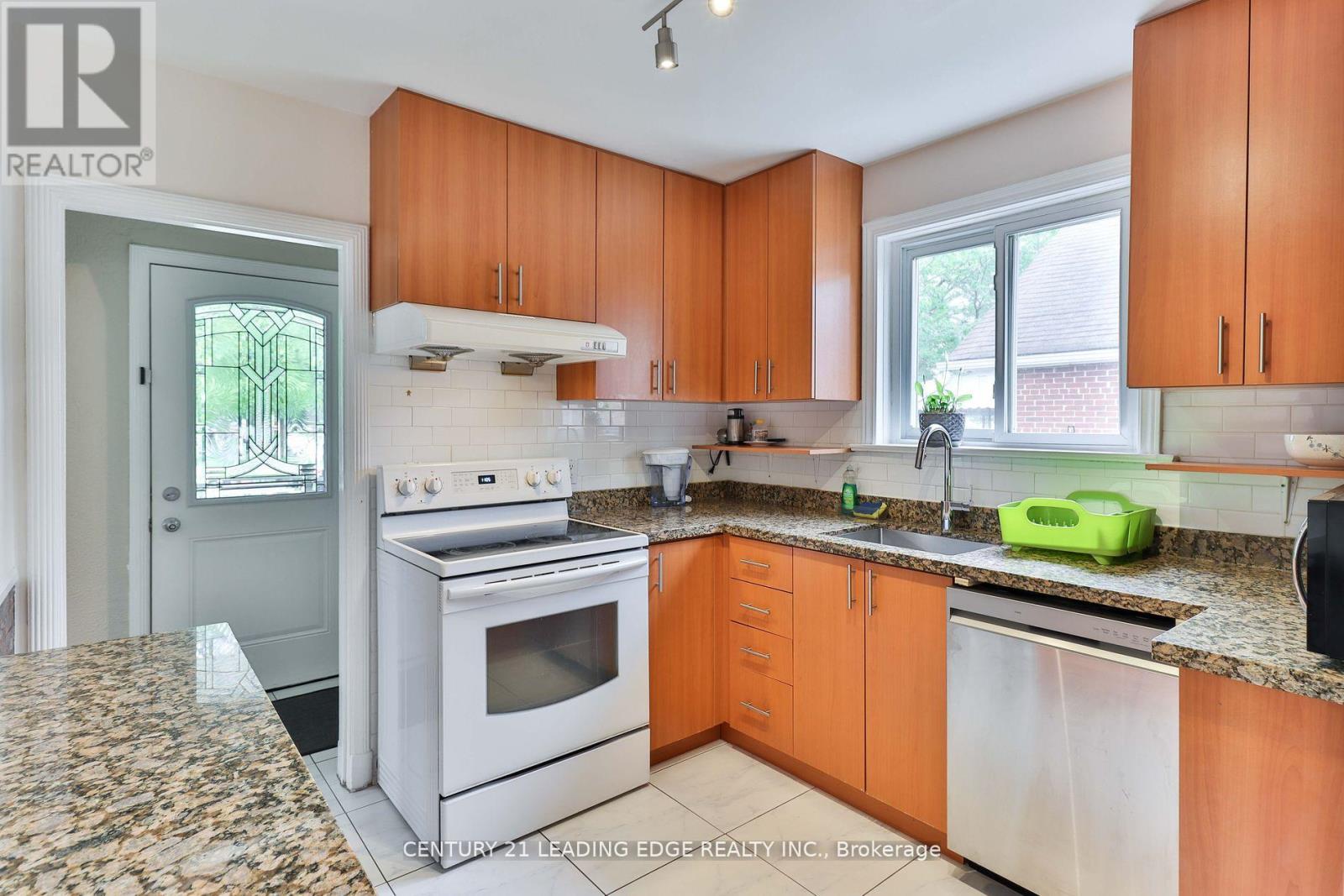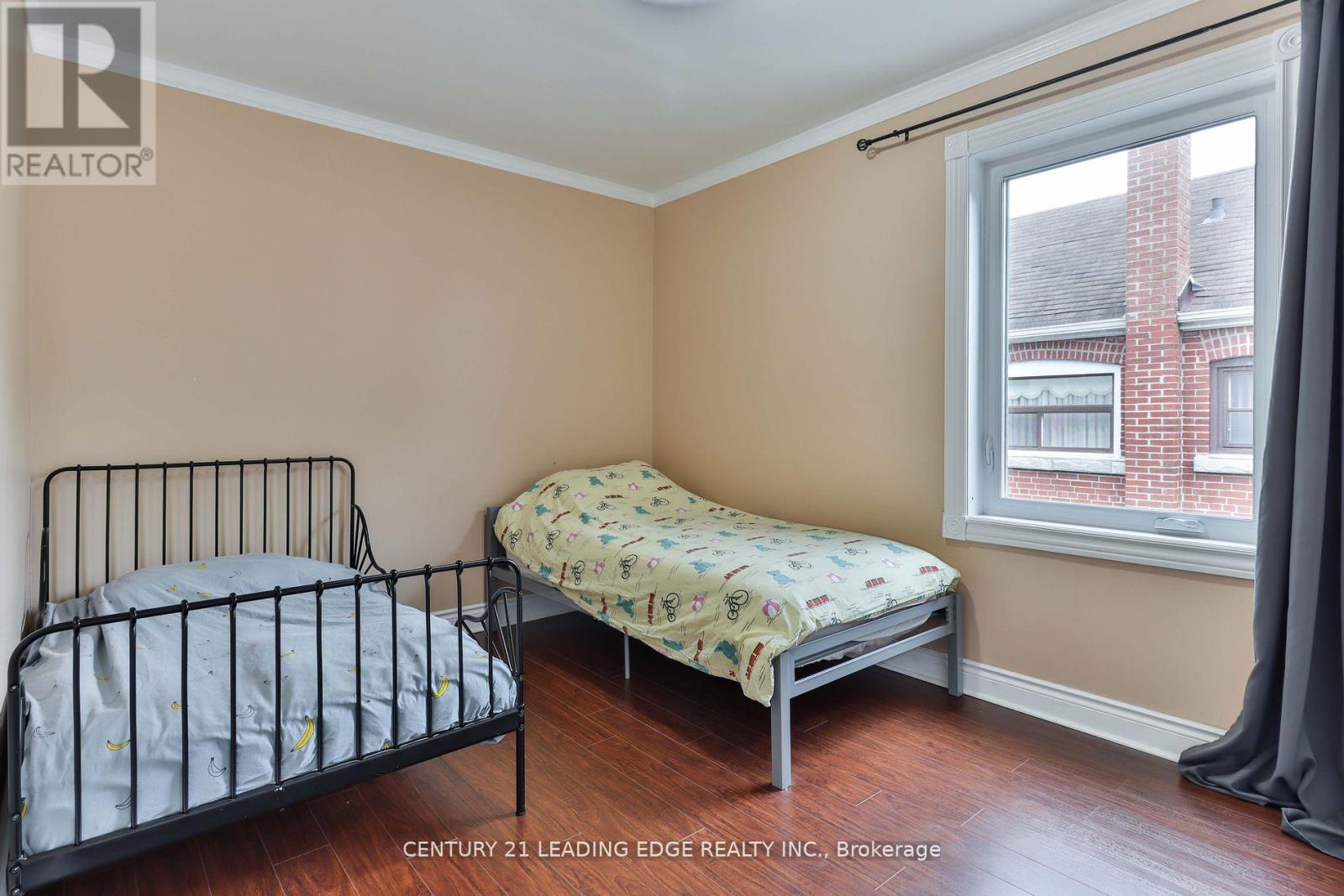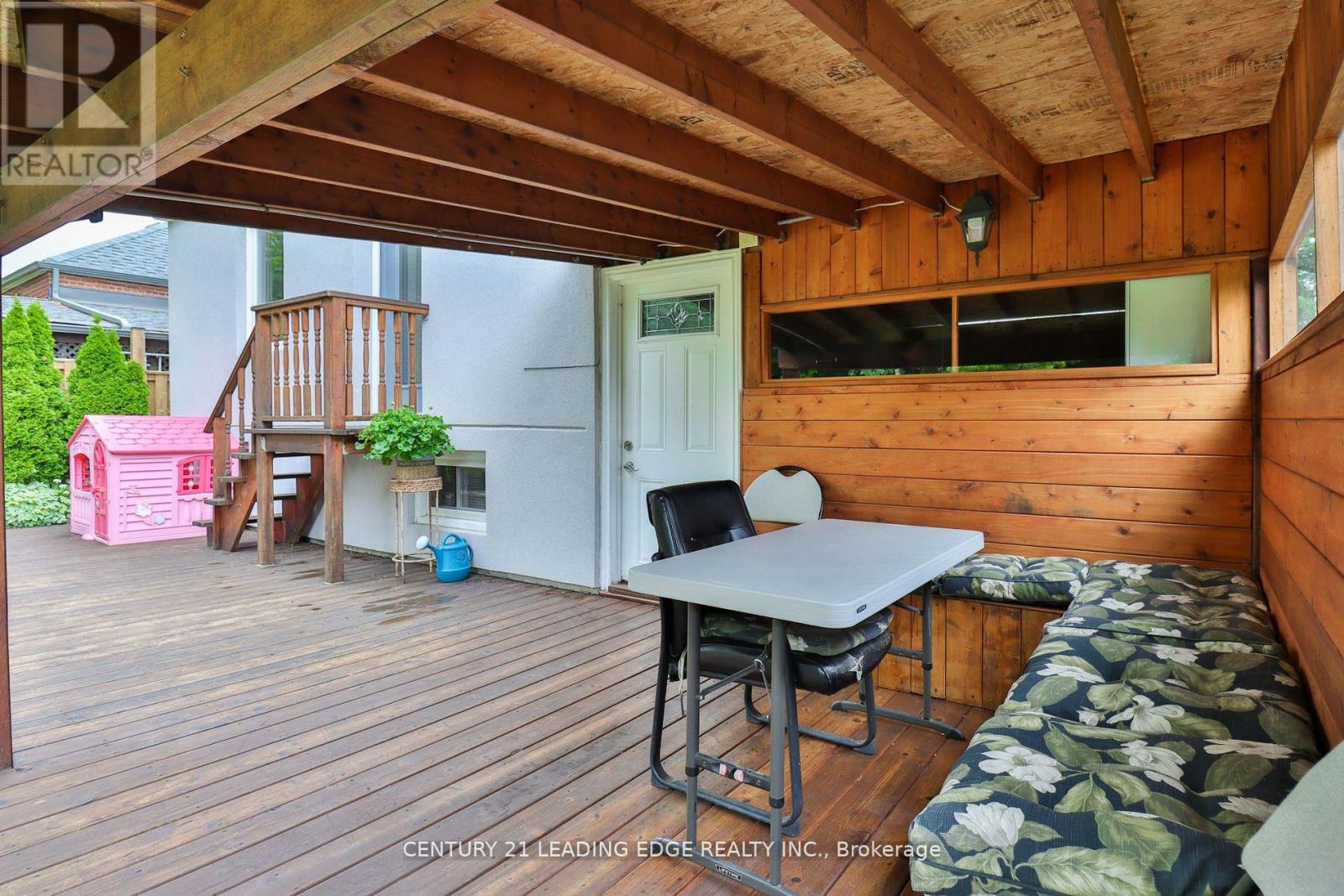4 Bedroom
2 Bathroom
Bungalow
Central Air Conditioning
Forced Air
$1,079,000
A Stunning 3+1 Bedroom Bungalow (Offers Anytime) With A Separate Entrance To A Basement Apartment. Property Features Many Renovations and Upgrades, Including 2 Kitchens & 2 Bathrooms With Contemporary Fixtures. Perfect Move-In Condition, Offering A Hassle Free Transition For Its New Owners. Conveniently Located Near Top-Rated Schools, Shopping Centers, Parks, And Both Warden And Victoria Park Subway Stations, This Home Is Just Steps Away From TTC Bus Stops, Making Commuting Easy. Separate Entrance To The Finished Basement Provides Potential For Rental Income Or Extra Living Space. Visit with Confidence & Make This Your Next Home! **** EXTRAS **** Quality Vinyl Windows. Washer, Dryer. Fridge And Stove (2009) And New Range Hood Vented Out. Carport (As Is)Gas Furnace, CAC, Garden Shed (id:41954)
Property Details
|
MLS® Number
|
E8467216 |
|
Property Type
|
Single Family |
|
Community Name
|
Clairlea-Birchmount |
|
Amenities Near By
|
Park, Public Transit, Schools |
|
Parking Space Total
|
3 |
Building
|
Bathroom Total
|
2 |
|
Bedrooms Above Ground
|
3 |
|
Bedrooms Below Ground
|
1 |
|
Bedrooms Total
|
4 |
|
Architectural Style
|
Bungalow |
|
Basement Development
|
Finished |
|
Basement Features
|
Separate Entrance |
|
Basement Type
|
N/a (finished) |
|
Construction Style Attachment
|
Detached |
|
Cooling Type
|
Central Air Conditioning |
|
Exterior Finish
|
Stucco |
|
Foundation Type
|
Unknown |
|
Heating Fuel
|
Natural Gas |
|
Heating Type
|
Forced Air |
|
Stories Total
|
1 |
|
Type
|
House |
|
Utility Water
|
Municipal Water |
Parking
Land
|
Acreage
|
No |
|
Land Amenities
|
Park, Public Transit, Schools |
|
Sewer
|
Sanitary Sewer |
|
Size Irregular
|
40 X 125 Ft |
|
Size Total Text
|
40 X 125 Ft |
Rooms
| Level |
Type |
Length |
Width |
Dimensions |
|
Basement |
Bedroom 3 |
3 m |
2.9 m |
3 m x 2.9 m |
|
Basement |
Recreational, Games Room |
5.9 m |
3.7 m |
5.9 m x 3.7 m |
|
Basement |
Bedroom 4 |
4.7 m |
3.5 m |
4.7 m x 3.5 m |
|
Basement |
Kitchen |
3.3 m |
2.7 m |
3.3 m x 2.7 m |
|
Basement |
Laundry Room |
2.5 m |
1 m |
2.5 m x 1 m |
|
Main Level |
Living Room |
4.3 m |
3.3 m |
4.3 m x 3.3 m |
|
Main Level |
Dining Room |
3.3 m |
2.4 m |
3.3 m x 2.4 m |
|
Main Level |
Kitchen |
3.3 m |
2.7 m |
3.3 m x 2.7 m |
|
Main Level |
Primary Bedroom |
3.7 m |
3 m |
3.7 m x 3 m |
|
Main Level |
Bedroom 2 |
3.4 m |
2.7 m |
3.4 m x 2.7 m |
https://www.realtor.ca/real-estate/27076927/698-pharmacy-avenue-toronto-clairlea-birchmount



































