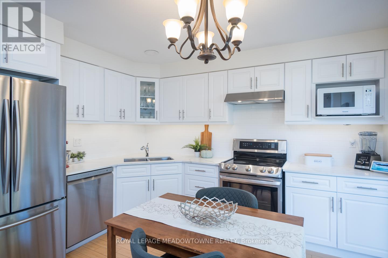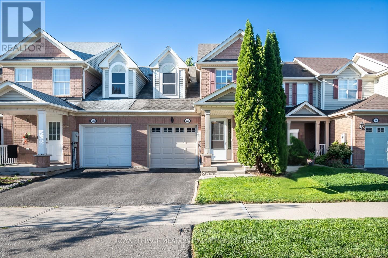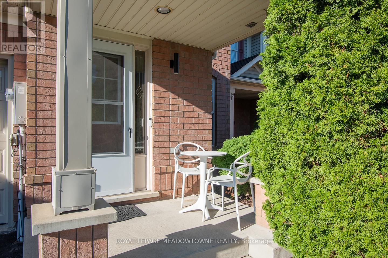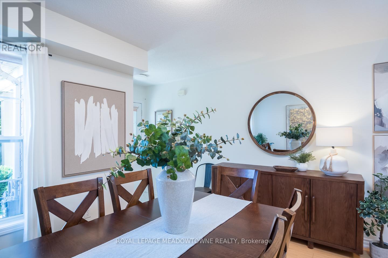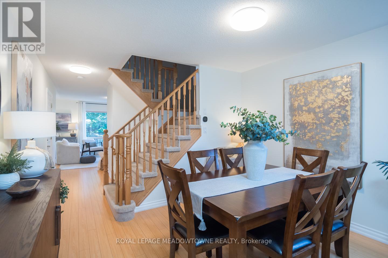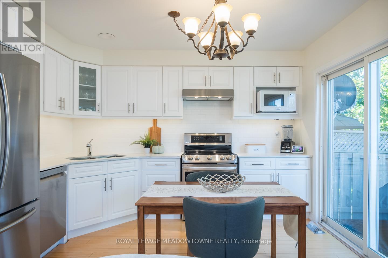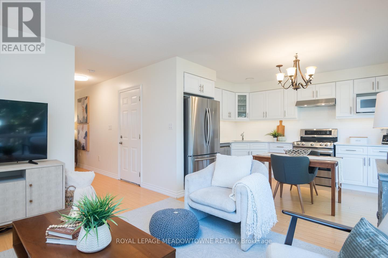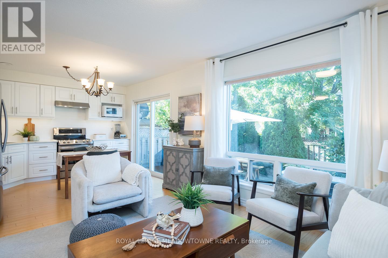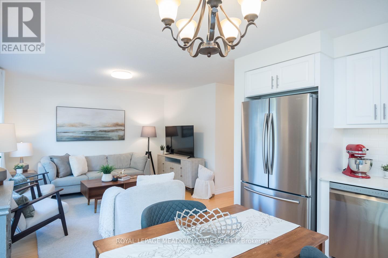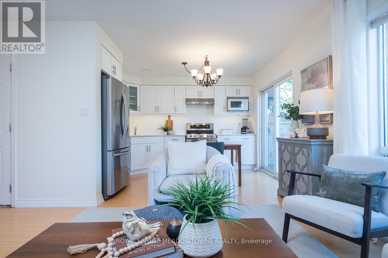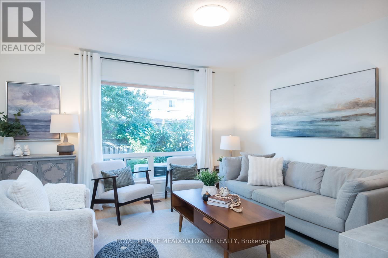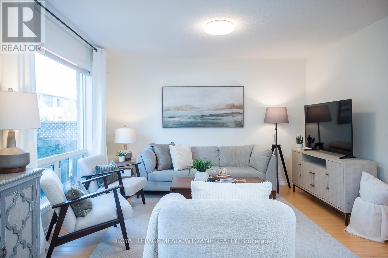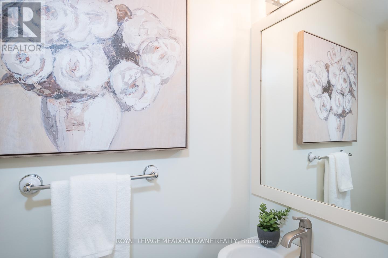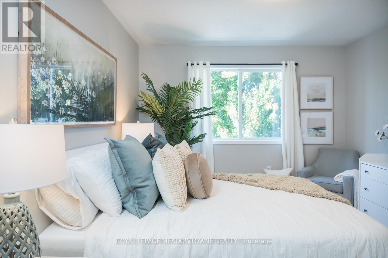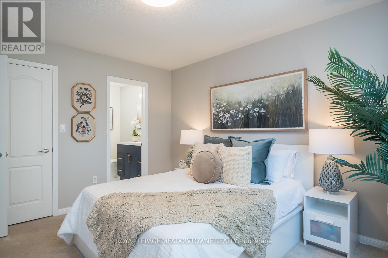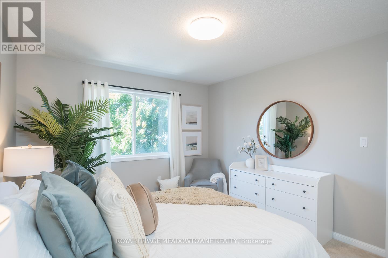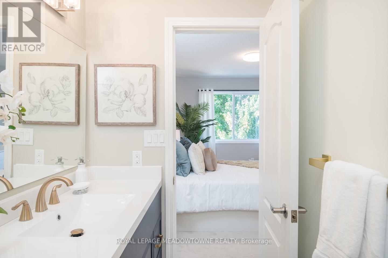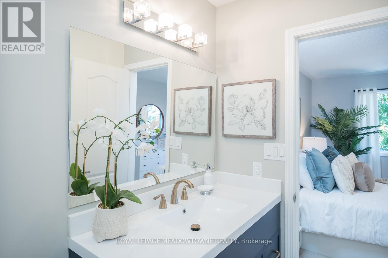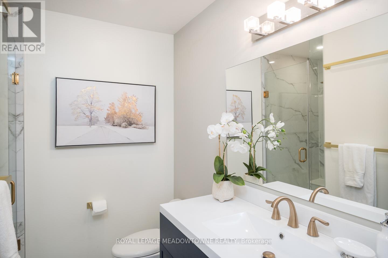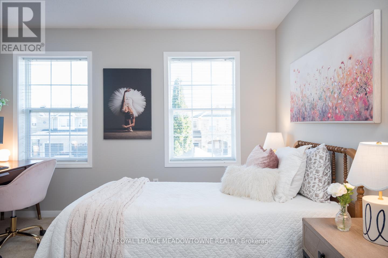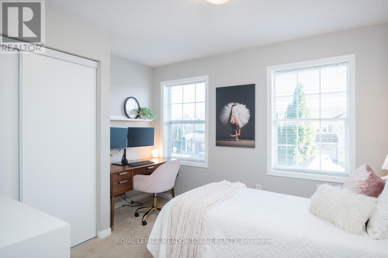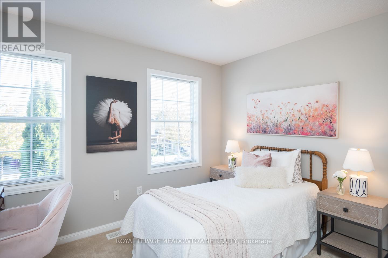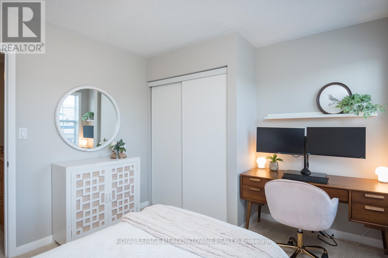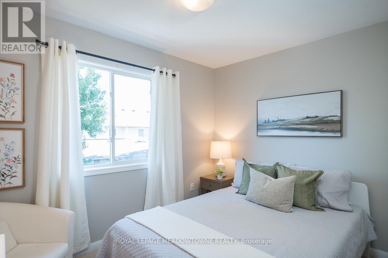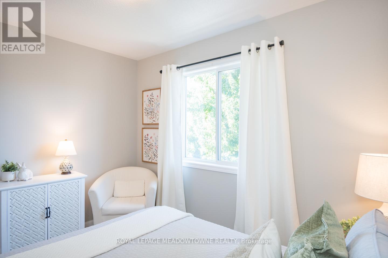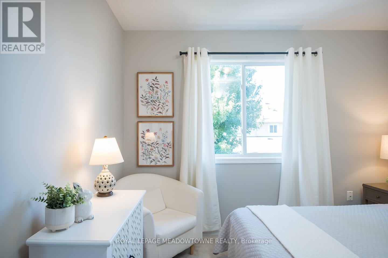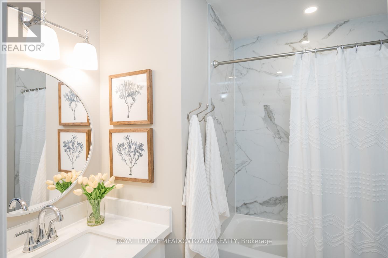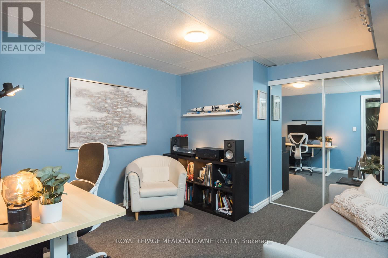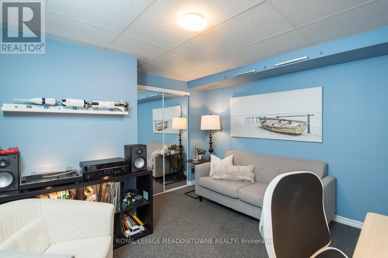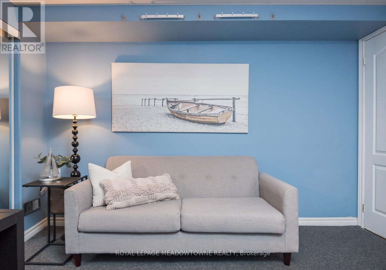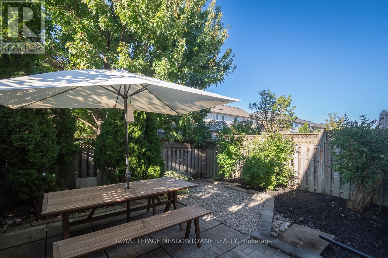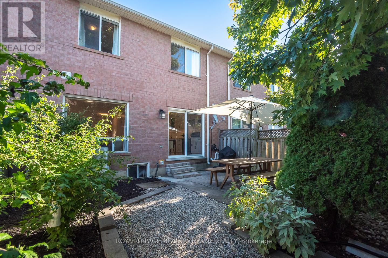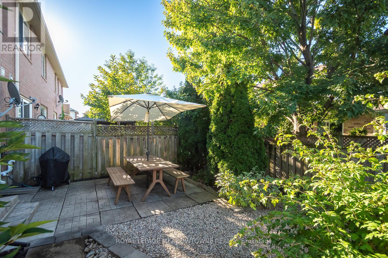3 Bedroom
3 Bathroom
1100 - 1500 sqft
Central Air Conditioning
Forced Air
$699,999
This lovely Freehold townhome boasts a newly renovated all White Kitchen with Quartz Countertops and Backsplash, Stainless Steel appliances and under-cabinet lighting, opening to a Fully fenced backyard with mature trees and a lush garden. The open concept living room flows seamlessly into the distinct dining area, creating a warm and versatile space. A convenient two-piece powder room completes the main floor space.Upstairs features three bedrooms, including a Primary Suite with a renovated three-piece Ensuite, plus a large updated four-piece main bath. Neutral paint colours complement all living styles. There is Peace of Mind with an Efficient Furnace Heat Pump System (2024), a new Washer and Dryer (2024) and a newer roof all the big-ticket items are taken care of. Located in a family friendly neighbourhood close to schools, amenities and with a quick access to the 401, 407 and GO station, this home is perfect for First Time Buyers and Commuters alike. (id:41954)
Property Details
|
MLS® Number
|
W12440199 |
|
Property Type
|
Single Family |
|
Community Name
|
1023 - BE Beaty |
|
Amenities Near By
|
Hospital, Park, Public Transit, Schools |
|
Equipment Type
|
Water Heater |
|
Features
|
Flat Site |
|
Parking Space Total
|
2 |
|
Rental Equipment Type
|
Water Heater |
|
Structure
|
Porch |
Building
|
Bathroom Total
|
3 |
|
Bedrooms Above Ground
|
3 |
|
Bedrooms Total
|
3 |
|
Age
|
16 To 30 Years |
|
Appliances
|
Water Heater, Dishwasher, Dryer, Garage Door Opener, Humidifier, Stove, Washer, Refrigerator |
|
Basement Development
|
Finished |
|
Basement Type
|
N/a (finished) |
|
Construction Style Attachment
|
Attached |
|
Cooling Type
|
Central Air Conditioning |
|
Exterior Finish
|
Aluminum Siding, Brick |
|
Foundation Type
|
Concrete |
|
Half Bath Total
|
1 |
|
Heating Fuel
|
Natural Gas |
|
Heating Type
|
Forced Air |
|
Stories Total
|
2 |
|
Size Interior
|
1100 - 1500 Sqft |
|
Type
|
Row / Townhouse |
|
Utility Water
|
Municipal Water |
Parking
Land
|
Acreage
|
No |
|
Fence Type
|
Fully Fenced, Fenced Yard |
|
Land Amenities
|
Hospital, Park, Public Transit, Schools |
|
Sewer
|
Sanitary Sewer |
|
Size Depth
|
80 Ft ,6 In |
|
Size Frontage
|
23 Ft |
|
Size Irregular
|
23 X 80.5 Ft |
|
Size Total Text
|
23 X 80.5 Ft |
|
Zoning Description
|
Rmd1*35 |
Rooms
| Level |
Type |
Length |
Width |
Dimensions |
|
Second Level |
Primary Bedroom |
3.4 m |
3.94 m |
3.4 m x 3.94 m |
|
Second Level |
Bedroom 2 |
3.25 m |
2.87 m |
3.25 m x 2.87 m |
|
Second Level |
Bedroom 3 |
3.61 m |
3.07 m |
3.61 m x 3.07 m |
|
Basement |
Office |
3.43 m |
3.56 m |
3.43 m x 3.56 m |
|
Basement |
Utility Room |
6.83 m |
3.78 m |
6.83 m x 3.78 m |
|
Main Level |
Dining Room |
3.56 m |
3.1 m |
3.56 m x 3.1 m |
|
Main Level |
Living Room |
3.56 m |
3.81 m |
3.56 m x 3.81 m |
|
Main Level |
Kitchen |
3.2 m |
3.66 m |
3.2 m x 3.66 m |
https://www.realtor.ca/real-estate/28941700/698-edwards-avenue-milton-be-beaty-1023-be-beaty
