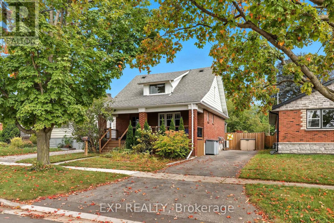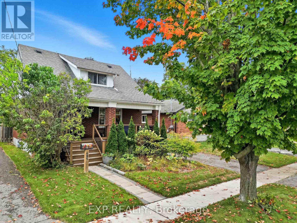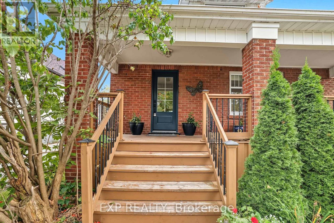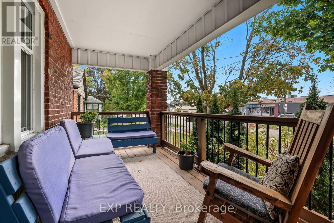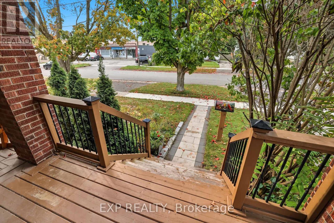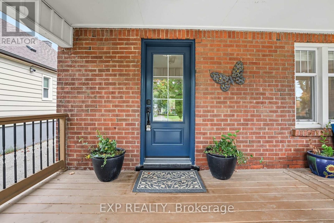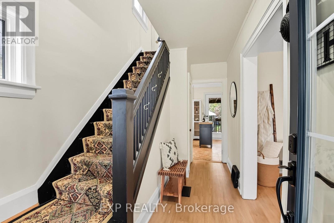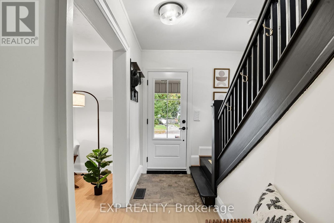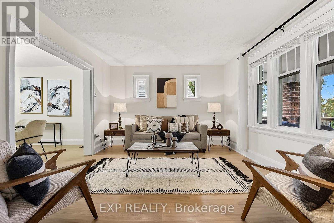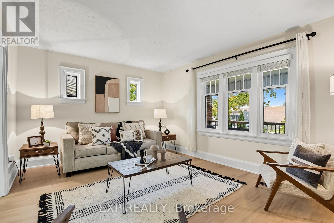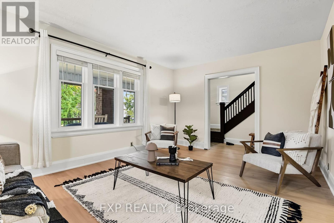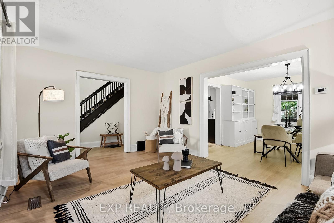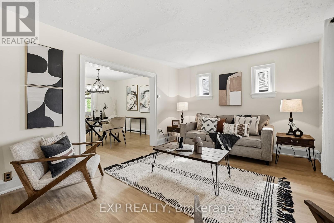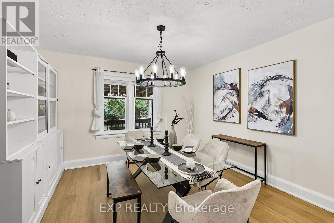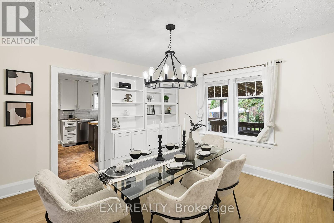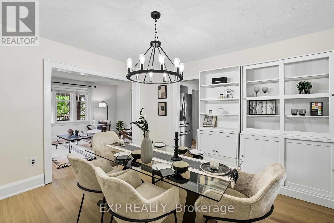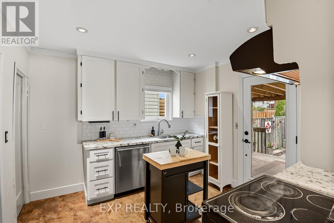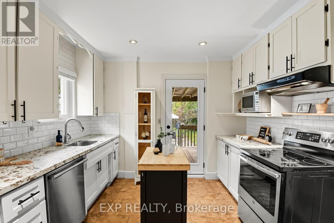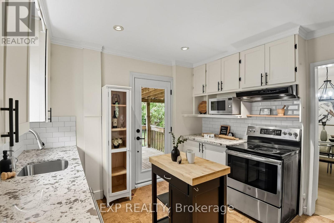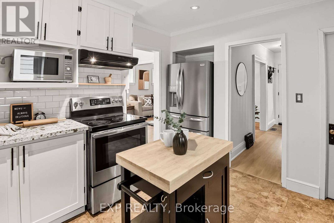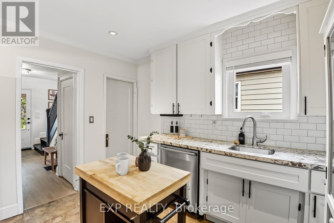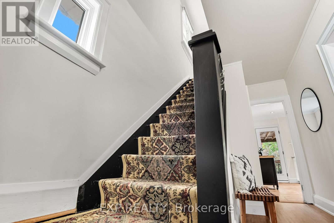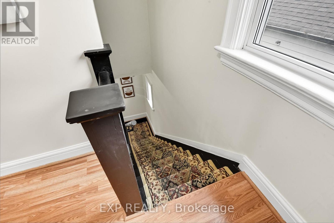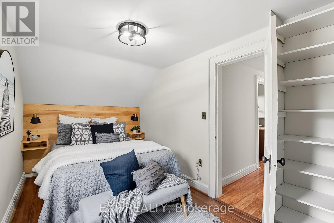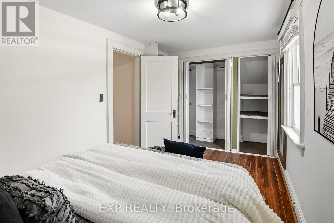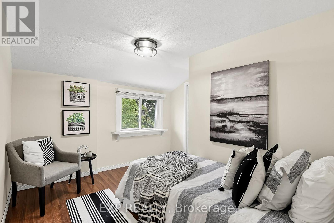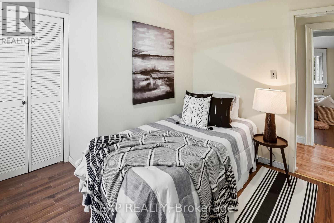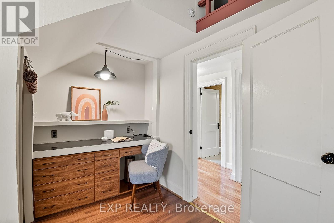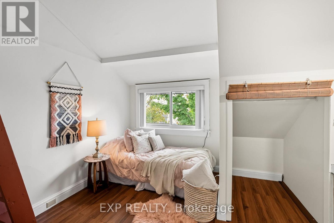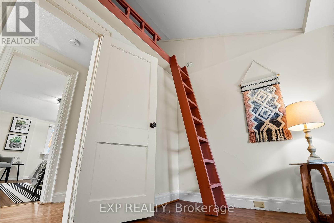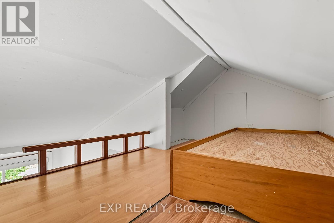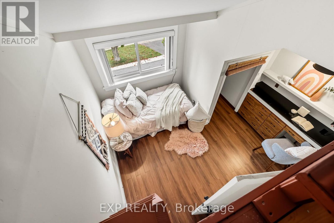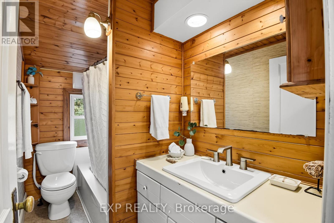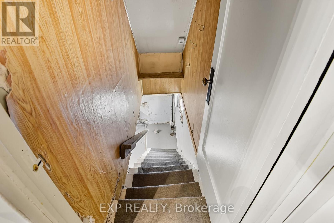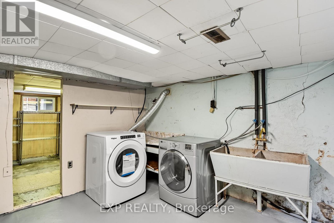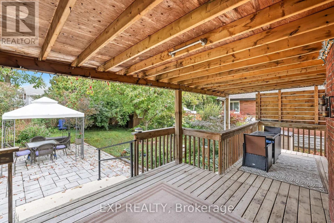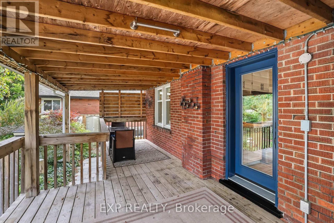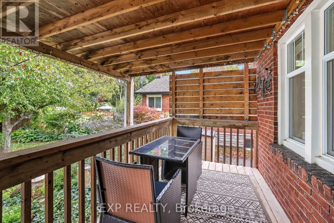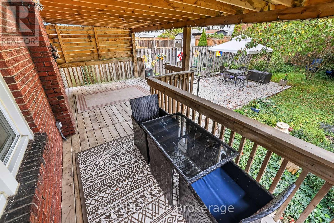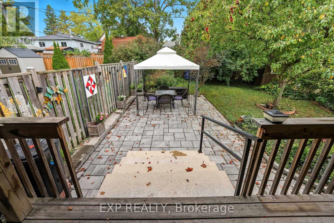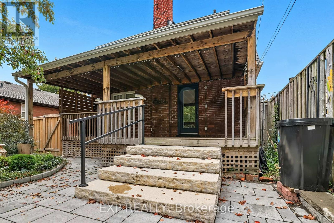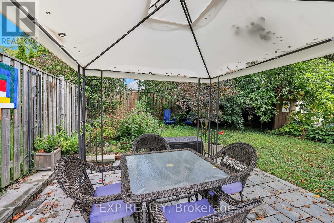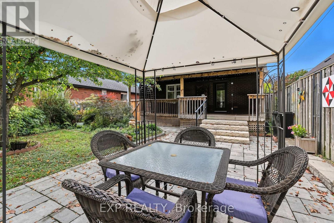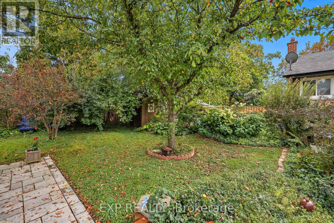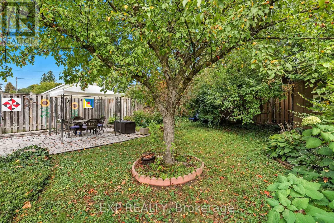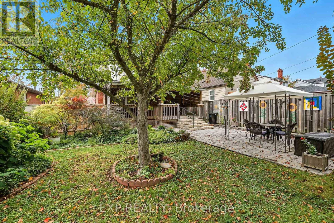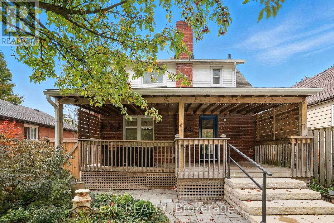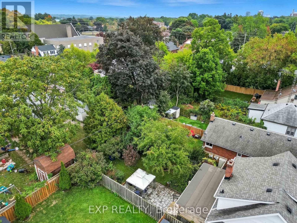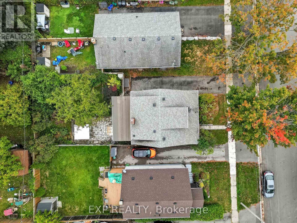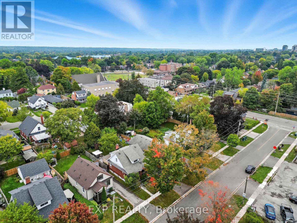3 Bedroom
2 Bathroom
1100 - 1500 sqft
Central Air Conditioning, Ventilation System
Forced Air
$649,900
Set on a quiet, treelined street, this brick home welcomes you with a tidy front garden, a stone walkway, & a large, sheltered front deck, perfect for morning coffee under the mature maples. From this elevated perch, you'll enjoy a friendly, look-out-for-each-other community, with sidewalks that make it a genuinely good walking neighbourhood. In a great school district & surrounded by well kept homes, the setting feels calm, connected, & inviting from the moment you arrive. The main floor blends charm & function with a partial open-concept layout that's perfect for entertaining. A bright Living Room with large windows & timeless trim flows to the elegant Dining Room, highlighted by a full built-in China cabinet. At the back, the updated gourmet Kitchen shines with high-end '23 appliances, quartz countertops, solid-wood cabinets, subway-tile backsplash, pot lights, & updated tile flooring, plus a convenient walkout to the covered deck so cocktails can move effortlessly from prep to patio. Upstairs hosts 3 bright bedrooms & a full 4-pc bath, all with warm wood-style floors & generous windows. The bathroom blends cottage charm with modern updates: a Bathfitter tub/shower combo, fresh Moen fixtures & sink '23, & updated tile flooring '15. The versatile 3rd bedroom is a standout, complete with a built-in desk niche & a fun ladder leading to a cozy loft for reading, play, or extra storage. Thoughtful closets & shelving keep everything organized, making this level equal parts stylish & practical. Out back, a large, sheltered deck off the kitchen steps down to a stone patio & gazebo, wrapped by perennial beds, a flowering crabapple, & mature greenery your own secret garden. The fully fenced yard is perfect for pets & play, with the patio & all gardens professionally installed by Michal Durham Landscaping. Practical updates elevate the exterior, too: gutter guards '25, all windows replaced in the early 2000's, plus both exterior doors updated in '24. Just move in & enjoy. (id:41954)
Property Details
|
MLS® Number
|
E12431663 |
|
Property Type
|
Single Family |
|
Community Name
|
Centennial |
|
Amenities Near By
|
Golf Nearby, Hospital |
|
Equipment Type
|
Water Heater |
|
Features
|
Level Lot, Carpet Free |
|
Parking Space Total
|
3 |
|
Rental Equipment Type
|
Water Heater |
|
Structure
|
Shed |
Building
|
Bathroom Total
|
2 |
|
Bedrooms Above Ground
|
3 |
|
Bedrooms Total
|
3 |
|
Appliances
|
Dishwasher, Dryer, Freezer, Microwave, Stove, Washer, Refrigerator |
|
Basement Development
|
Partially Finished |
|
Basement Type
|
N/a (partially Finished) |
|
Construction Status
|
Insulation Upgraded |
|
Construction Style Attachment
|
Detached |
|
Cooling Type
|
Central Air Conditioning, Ventilation System |
|
Exterior Finish
|
Aluminum Siding, Brick |
|
Fire Protection
|
Smoke Detectors |
|
Flooring Type
|
Vinyl, Concrete, Laminate |
|
Foundation Type
|
Poured Concrete |
|
Half Bath Total
|
1 |
|
Heating Fuel
|
Natural Gas |
|
Heating Type
|
Forced Air |
|
Stories Total
|
2 |
|
Size Interior
|
1100 - 1500 Sqft |
|
Type
|
House |
|
Utility Water
|
Municipal Water |
Parking
Land
|
Acreage
|
No |
|
Fence Type
|
Fenced Yard |
|
Land Amenities
|
Golf Nearby, Hospital |
|
Sewer
|
Sanitary Sewer |
|
Size Depth
|
106 Ft ,1 In |
|
Size Frontage
|
40 Ft |
|
Size Irregular
|
40 X 106.1 Ft |
|
Size Total Text
|
40 X 106.1 Ft |
|
Zoning Description
|
R1-a |
Rooms
| Level |
Type |
Length |
Width |
Dimensions |
|
Second Level |
Primary Bedroom |
4.32 m |
2.41 m |
4.32 m x 2.41 m |
|
Second Level |
Bedroom 2 |
3.26 m |
3.24 m |
3.26 m x 3.24 m |
|
Second Level |
Bedroom 3 |
3.74 m |
3.04 m |
3.74 m x 3.04 m |
|
Basement |
Other |
3.05 m |
2.9 m |
3.05 m x 2.9 m |
|
Basement |
Laundry Room |
4.25 m |
4.32 m |
4.25 m x 4.32 m |
|
Basement |
Other |
4.33 m |
1.7 m |
4.33 m x 1.7 m |
|
Basement |
Utility Room |
4.39 m |
4.19 m |
4.39 m x 4.19 m |
|
Main Level |
Living Room |
5 m |
3.62 m |
5 m x 3.62 m |
|
Main Level |
Dining Room |
3.83 m |
3.82 m |
3.83 m x 3.82 m |
|
Main Level |
Kitchen |
3.81 m |
3.28 m |
3.81 m x 3.28 m |
|
Upper Level |
Loft |
3.16 m |
2.12 m |
3.16 m x 2.12 m |
Utilities
|
Electricity
|
Installed |
|
Sewer
|
Installed |
https://www.realtor.ca/real-estate/28923969/695-hortop-street-oshawa-centennial-centennial
