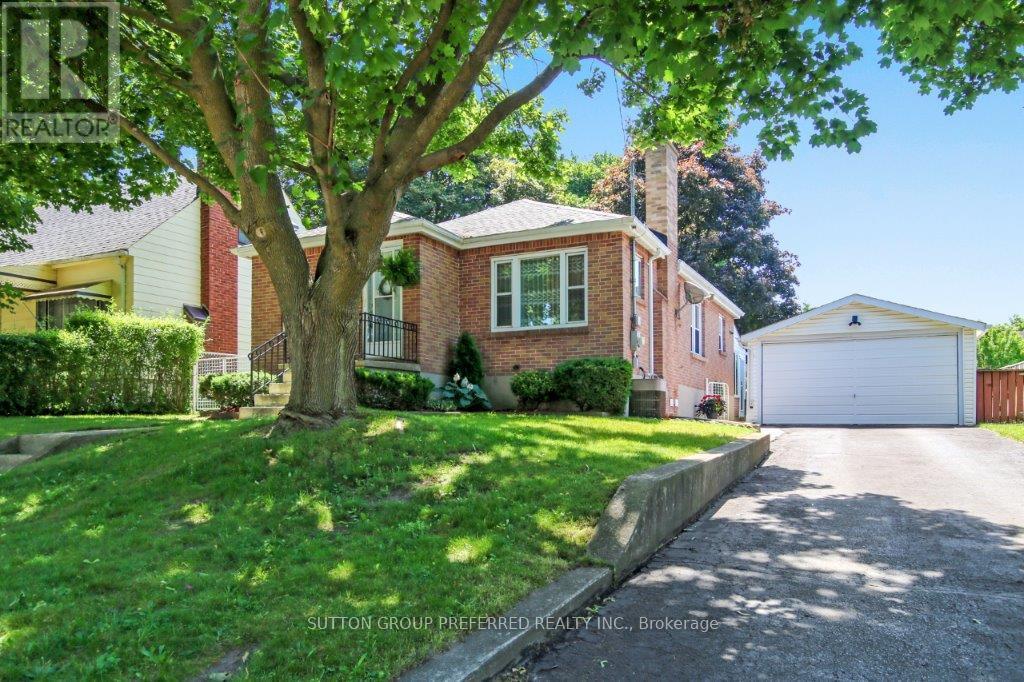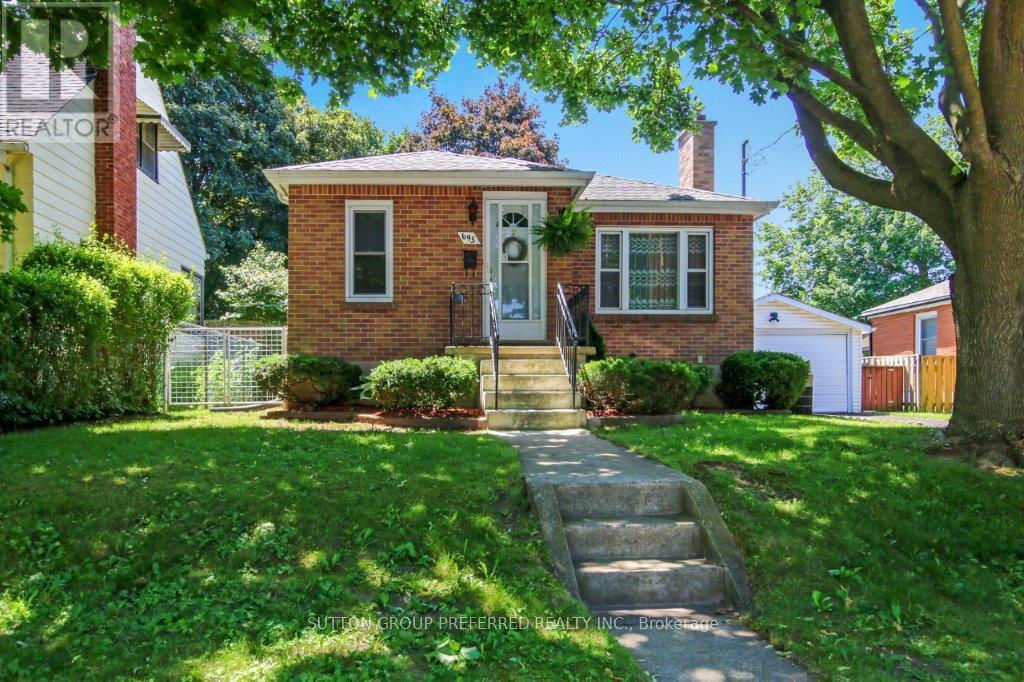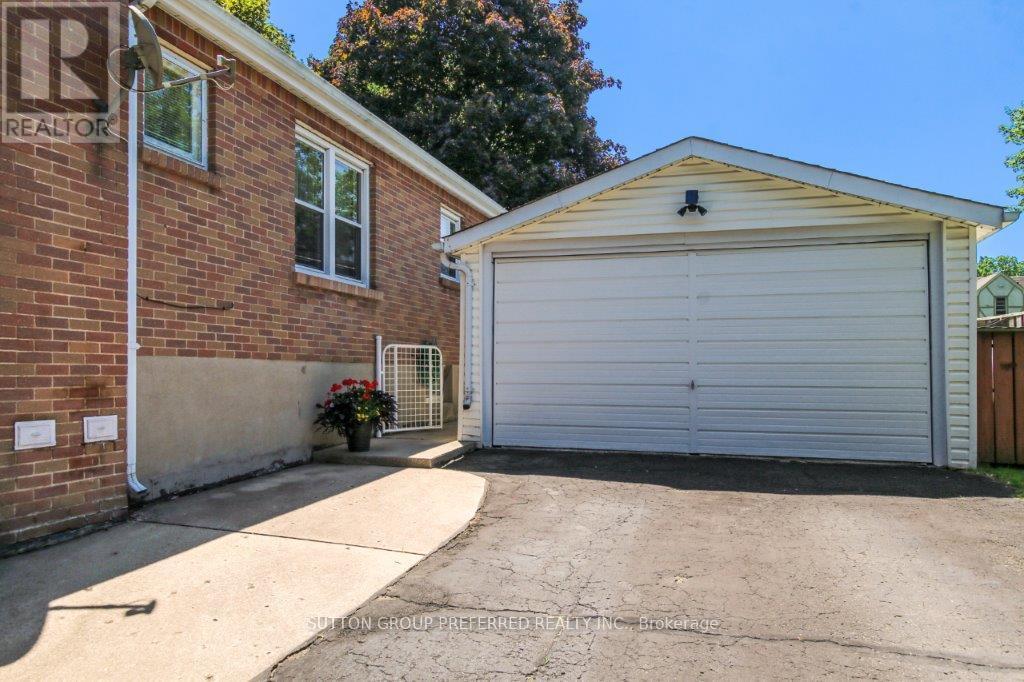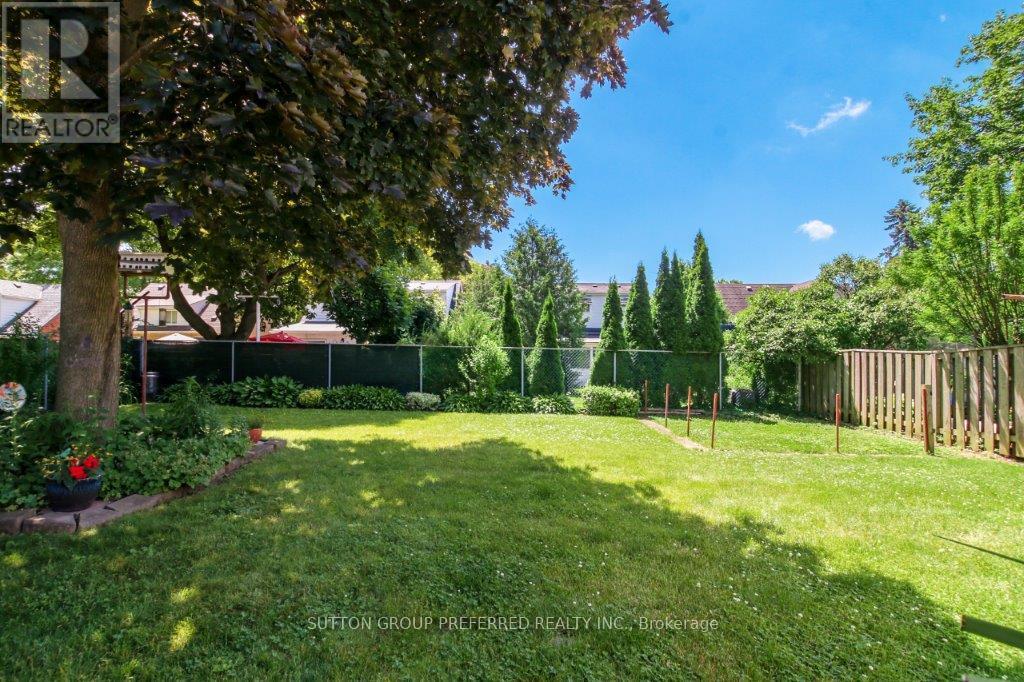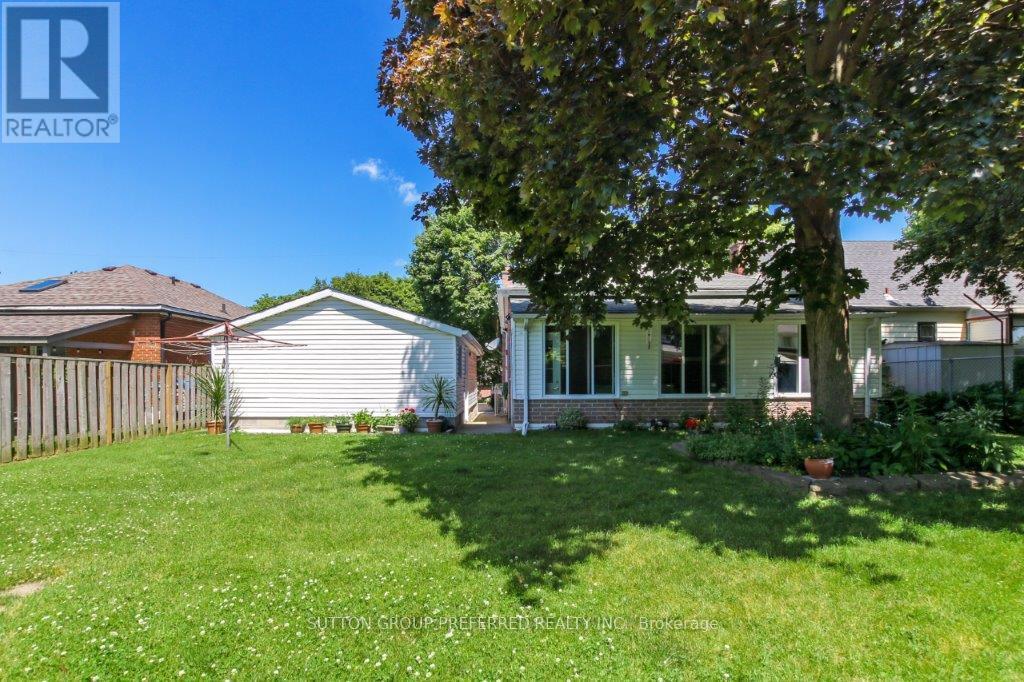4 Bedroom
2 Bathroom
700 - 1100 sqft
Bungalow
Fireplace
Central Air Conditioning
Forced Air
$529,999
Same owners since 1972. This charming brick bungalow with a 16 x 23, 2 smaller car garage, this 3-bedroom offers spacious bedrooms, a galley-sized kitchen, a large dining area overlooking a family room with a gas fireplace, a huge and beautiful sunroom retreat out back with a beautiful private backyard. Lower level has kitchen setup, bedroom, laundry, rec room, and 3-piece bath with separate back entrance for extra income if needed. The property is situated between UWO and Fanshawe College. Walking distance to all amenities and city bus stops. Updates include replacement windows, 2003 Furnace replaced, bought out hot water heater in 2022, in 2014 sunroom addition. All appliances included, Shingles are approximately 12 years old. (id:41954)
Property Details
|
MLS® Number
|
X12241969 |
|
Property Type
|
Single Family |
|
Community Name
|
East C |
|
Amenities Near By
|
Hospital, Park, Public Transit, Schools |
|
Parking Space Total
|
6 |
Building
|
Bathroom Total
|
2 |
|
Bedrooms Above Ground
|
3 |
|
Bedrooms Below Ground
|
1 |
|
Bedrooms Total
|
4 |
|
Age
|
51 To 99 Years |
|
Amenities
|
Fireplace(s) |
|
Appliances
|
Garage Door Opener Remote(s), Water Heater, Blinds, Dishwasher, Dryer, Freezer, Garage Door Opener, Microwave, Stove, Washer, Refrigerator |
|
Architectural Style
|
Bungalow |
|
Basement Development
|
Finished |
|
Basement Type
|
N/a (finished) |
|
Construction Style Attachment
|
Detached |
|
Cooling Type
|
Central Air Conditioning |
|
Exterior Finish
|
Brick |
|
Fireplace Present
|
Yes |
|
Fireplace Total
|
1 |
|
Foundation Type
|
Concrete |
|
Heating Fuel
|
Natural Gas |
|
Heating Type
|
Forced Air |
|
Stories Total
|
1 |
|
Size Interior
|
700 - 1100 Sqft |
|
Type
|
House |
|
Utility Water
|
Municipal Water |
Parking
Land
|
Acreage
|
No |
|
Fence Type
|
Fenced Yard |
|
Land Amenities
|
Hospital, Park, Public Transit, Schools |
|
Sewer
|
Sanitary Sewer |
|
Size Depth
|
112 Ft ,6 In |
|
Size Frontage
|
55 Ft ,1 In |
|
Size Irregular
|
55.1 X 112.5 Ft |
|
Size Total Text
|
55.1 X 112.5 Ft |
|
Zoning Description
|
R1-5 |
Rooms
| Level |
Type |
Length |
Width |
Dimensions |
|
Lower Level |
Cold Room |
3.7 m |
1 m |
3.7 m x 1 m |
|
Lower Level |
Laundry Room |
3 m |
1.7 m |
3 m x 1.7 m |
|
Lower Level |
Sunroom |
7.21 m |
2.6 m |
7.21 m x 2.6 m |
|
Lower Level |
Kitchen |
2.9 m |
2.2 m |
2.9 m x 2.2 m |
|
Lower Level |
Recreational, Games Room |
5.2 m |
4.8 m |
5.2 m x 4.8 m |
|
Lower Level |
Bedroom |
2.9 m |
2.7 m |
2.9 m x 2.7 m |
|
Lower Level |
Utility Room |
3.8 m |
2.8 m |
3.8 m x 2.8 m |
|
Main Level |
Kitchen |
3 m |
2.2 m |
3 m x 2.2 m |
|
Main Level |
Eating Area |
3.4 m |
2.7 m |
3.4 m x 2.7 m |
|
Main Level |
Family Room |
14 m |
11.4 m |
14 m x 11.4 m |
|
Main Level |
Primary Bedroom |
3.7 m |
3 m |
3.7 m x 3 m |
|
Main Level |
Bedroom |
3.4 m |
3.4 m |
3.4 m x 3.4 m |
|
Main Level |
Bedroom |
3.4 m |
2.8 m |
3.4 m x 2.8 m |
https://www.realtor.ca/real-estate/28513327/695-ecclestone-street-london-east-east-c-east-c
