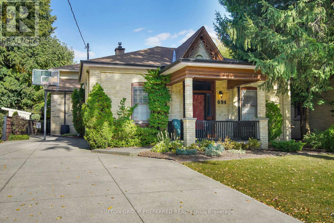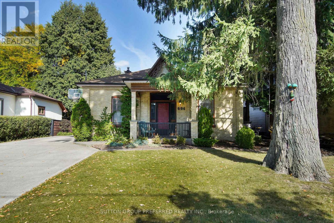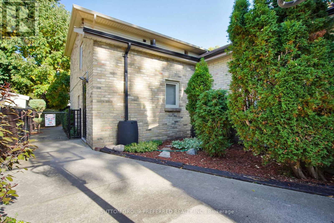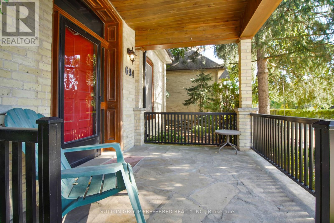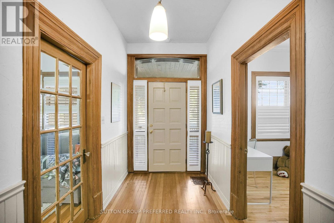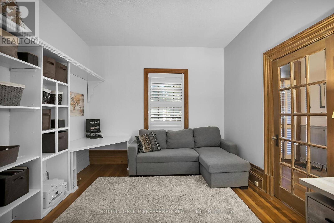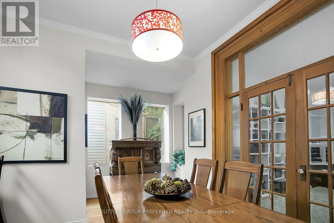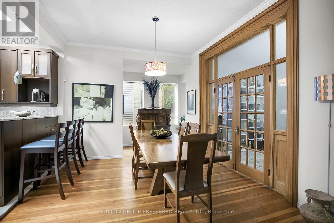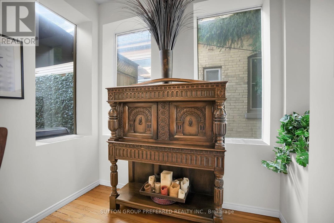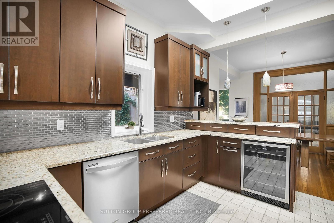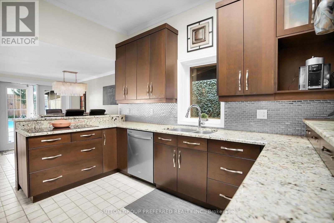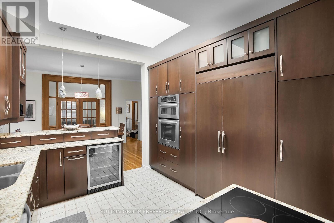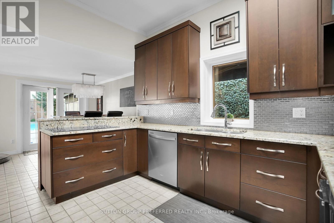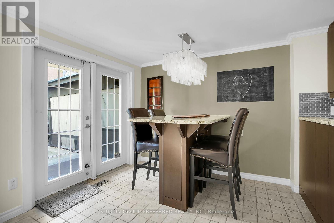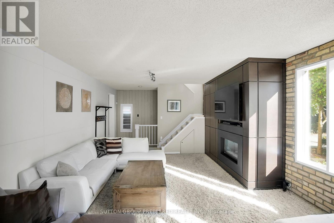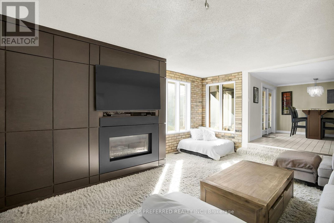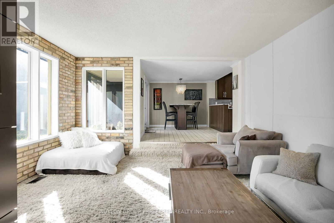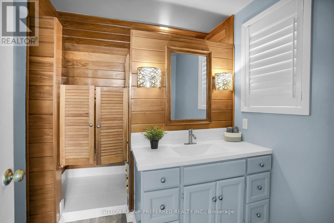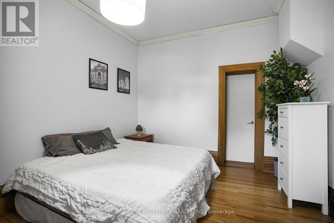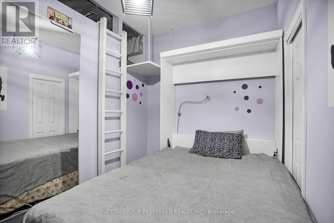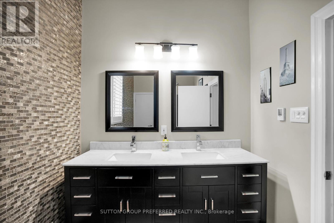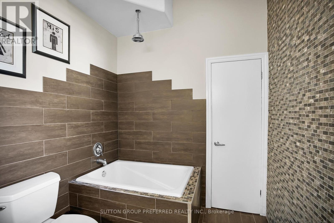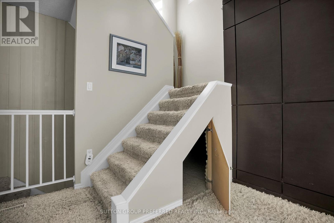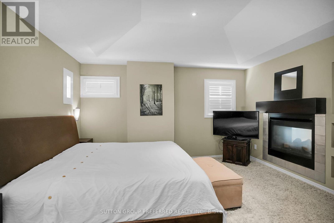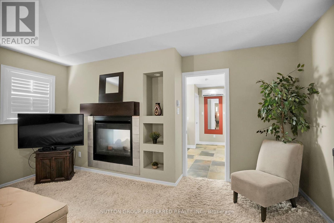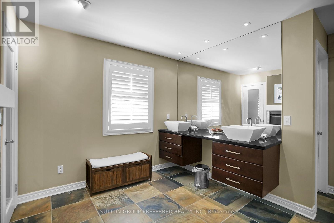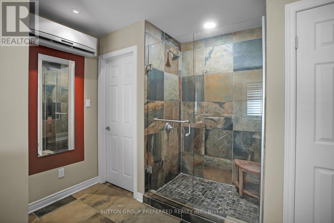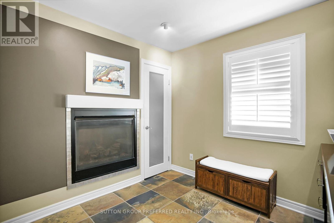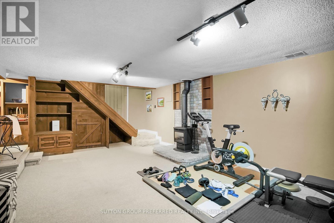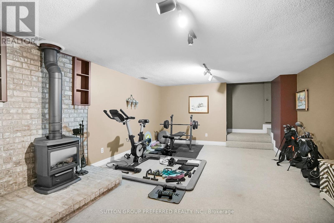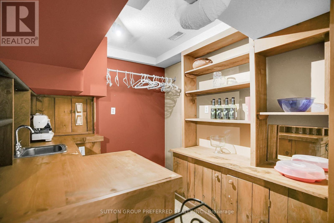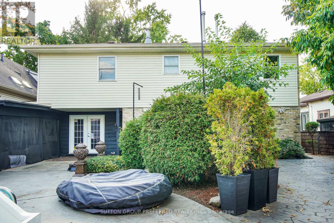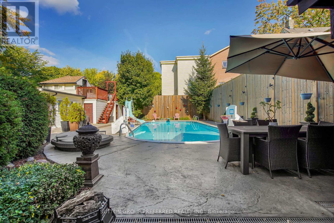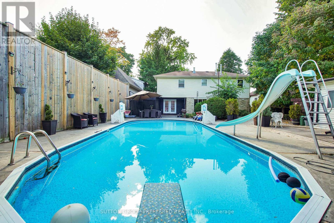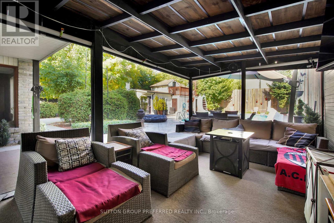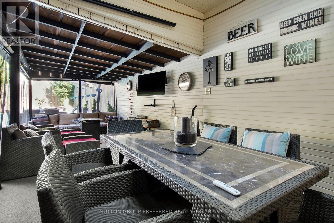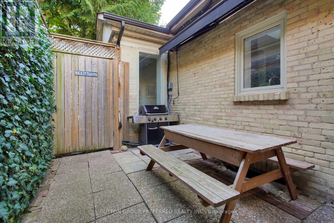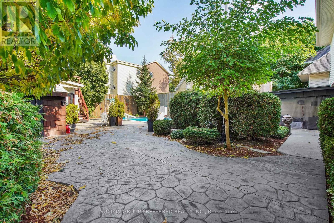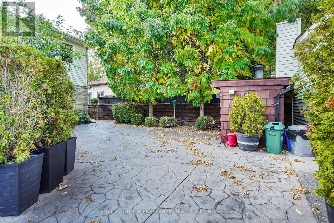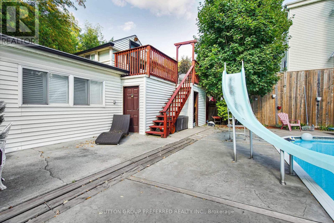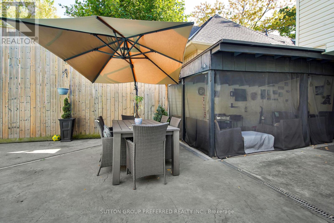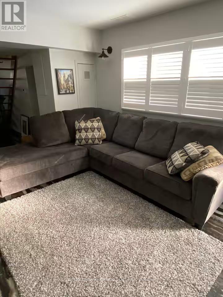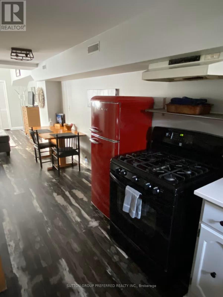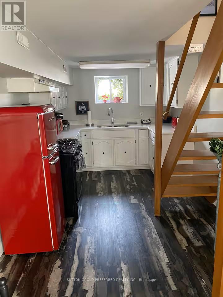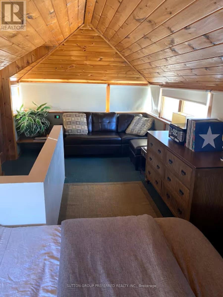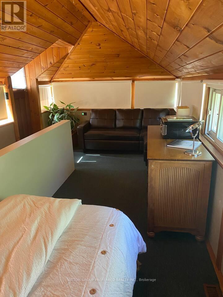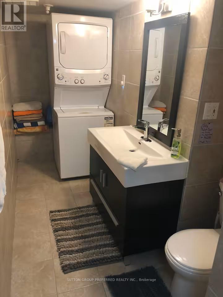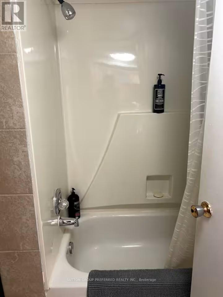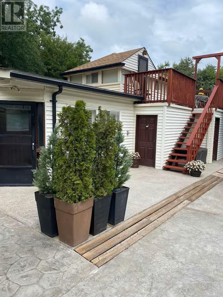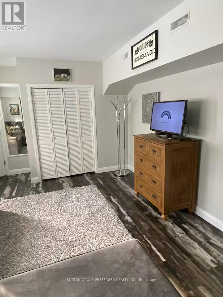4 Bedroom
4 Bathroom
2000 - 2500 sqft
Fireplace
Inground Pool
Central Air Conditioning
Forced Air
$1,069,000
Great opportunity to be the owner of this unique property with a swimming pool and the guest house in Downtown/Woodfield area. Main house plus finished coach/ guest house. Open concept living/dining space with main floor family room with gas fireplace and custom designed built in. Dining room with bay window. Kitchen with granite counter tops, skylight, breakfast bar, breakfast table. and double door leading to a large, very private backyard with swimming pool, covered seating area and game/bbq area. 2 bedrooms on the main plus a good size office that could be a 3rd bedroom, if needed. One of the bedrooms with 2nd floor finished loft, could be great for a play/game room.2nd floor master retreat with 5pc ensuite (heated floors) , double sided fire place, 2 walk-in closets. The basement contains of: rec room with fireplace, office and utility room. Open concept guest house with a bedroom space on the2nd floor. Walking distance to: parks, theatre, restaurants, business centre, shopping, museum, art galleries, library, tennis courts. Minutes to UWO and hospitals. (id:41954)
Property Details
|
MLS® Number
|
X12421057 |
|
Property Type
|
Single Family |
|
Community Name
|
East F |
|
Amenities Near By
|
Hospital, Park, Place Of Worship, Public Transit |
|
Equipment Type
|
Water Heater - Gas |
|
Parking Space Total
|
5 |
|
Pool Type
|
Inground Pool |
|
Rental Equipment Type
|
Water Heater - Gas |
|
Structure
|
Patio(s), Shed |
Building
|
Bathroom Total
|
4 |
|
Bedrooms Above Ground
|
3 |
|
Bedrooms Below Ground
|
1 |
|
Bedrooms Total
|
4 |
|
Age
|
100+ Years |
|
Basement Development
|
Finished |
|
Basement Type
|
Full (finished) |
|
Construction Style Attachment
|
Detached |
|
Cooling Type
|
Central Air Conditioning |
|
Exterior Finish
|
Brick, Vinyl Siding |
|
Fireplace Present
|
Yes |
|
Foundation Type
|
Unknown |
|
Heating Fuel
|
Natural Gas |
|
Heating Type
|
Forced Air |
|
Stories Total
|
2 |
|
Size Interior
|
2000 - 2500 Sqft |
|
Type
|
House |
|
Utility Water
|
Municipal Water |
Parking
Land
|
Acreage
|
No |
|
Fence Type
|
Fully Fenced |
|
Land Amenities
|
Hospital, Park, Place Of Worship, Public Transit |
|
Sewer
|
Sanitary Sewer |
|
Size Depth
|
150 Ft |
|
Size Frontage
|
55 Ft ,1 In |
|
Size Irregular
|
55.1 X 150 Ft |
|
Size Total Text
|
55.1 X 150 Ft |
Rooms
| Level |
Type |
Length |
Width |
Dimensions |
|
Lower Level |
Bedroom |
3.68 m |
3.81 m |
3.68 m x 3.81 m |
|
Lower Level |
Recreational, Games Room |
7.02 m |
4.6 m |
7.02 m x 4.6 m |
|
Lower Level |
Games Room |
2.6 m |
2.56 m |
2.6 m x 2.56 m |
|
Lower Level |
Utility Room |
6.19 m |
4.3 m |
6.19 m x 4.3 m |
|
Main Level |
Foyer |
1.95 m |
4.57 m |
1.95 m x 4.57 m |
|
Main Level |
Living Room |
3.66 m |
4.57 m |
3.66 m x 4.57 m |
|
Main Level |
Dining Room |
6.32 m |
3.66 m |
6.32 m x 3.66 m |
|
Main Level |
Kitchen |
3.78 m |
6.85 m |
3.78 m x 6.85 m |
|
Main Level |
Bedroom |
3.68 m |
4.57 m |
3.68 m x 4.57 m |
|
Main Level |
Bedroom |
2.29 m |
3.26 m |
2.29 m x 3.26 m |
|
Main Level |
Family Room |
5.67 m |
4.59 m |
5.67 m x 4.59 m |
|
Upper Level |
Primary Bedroom |
4.26 m |
4.73 m |
4.26 m x 4.73 m |
https://www.realtor.ca/real-estate/28900454/694-colborne-street-london-east-east-f-east-f
