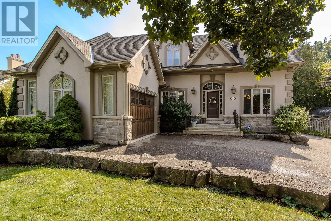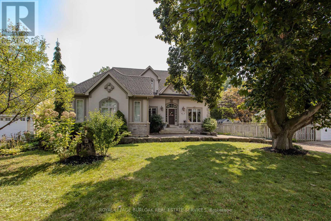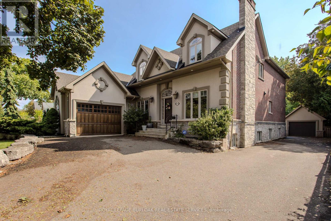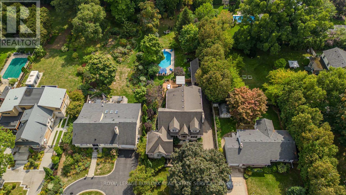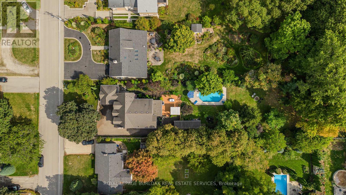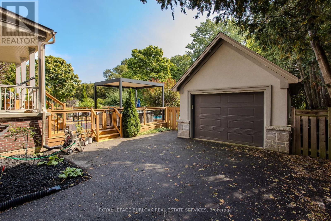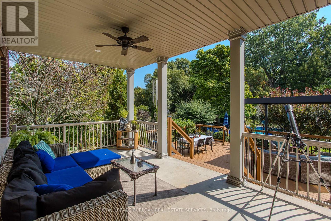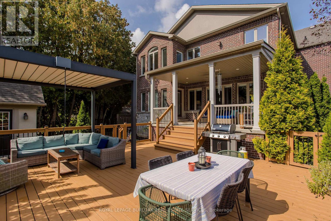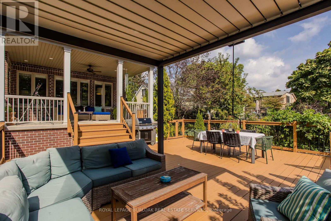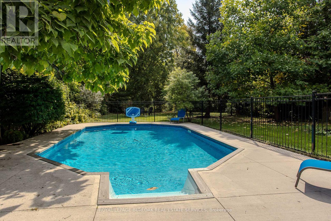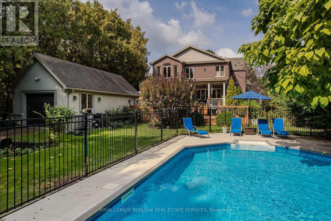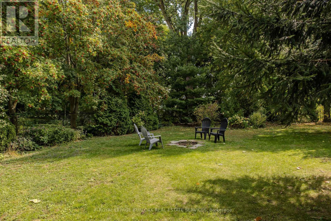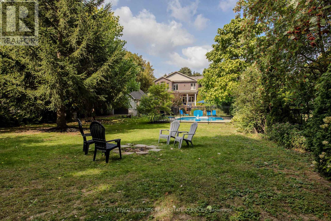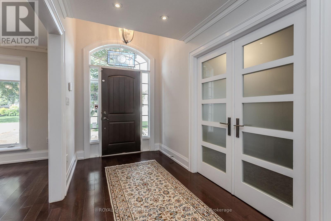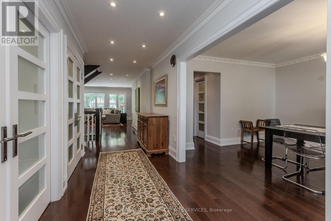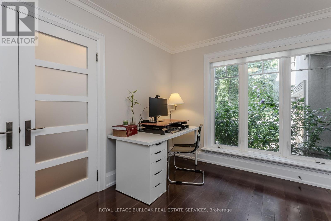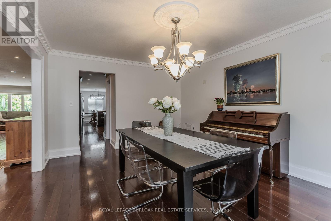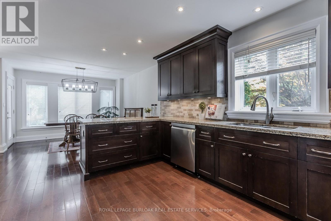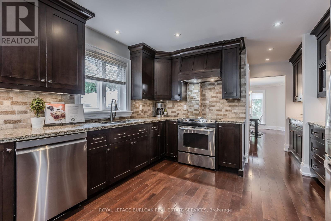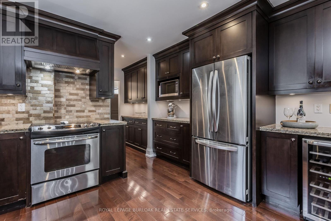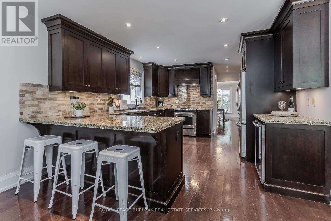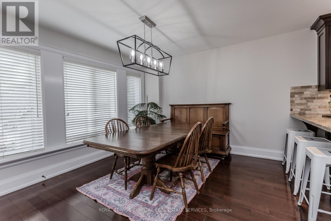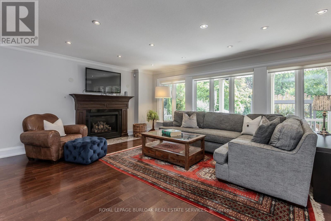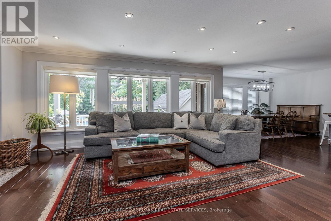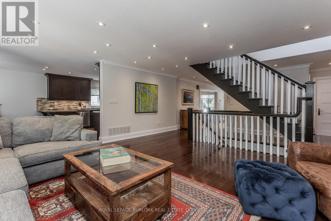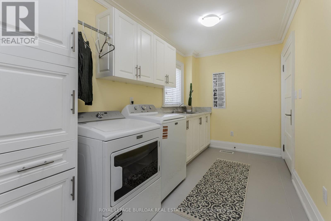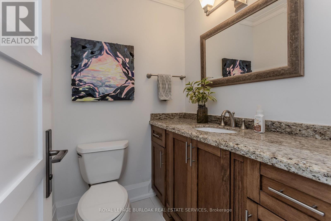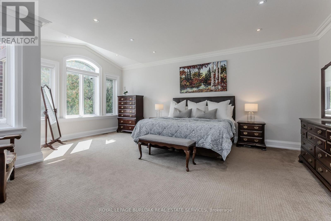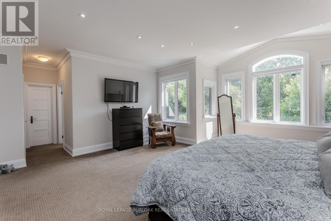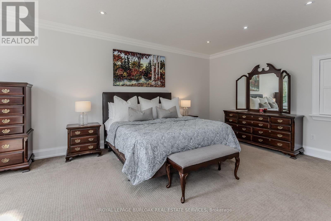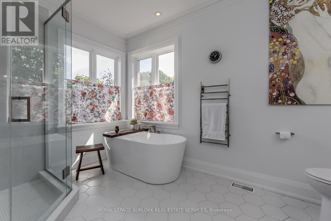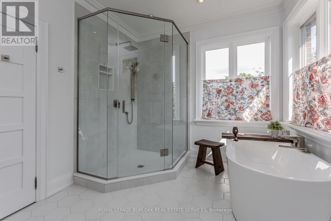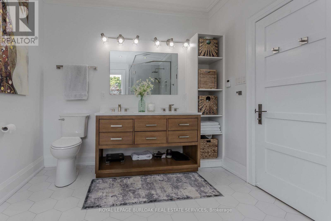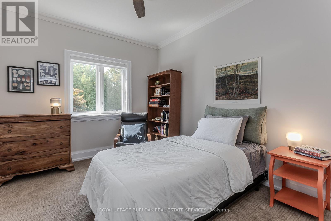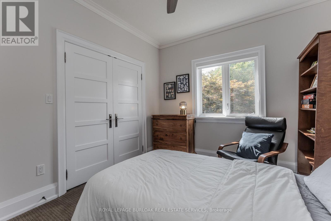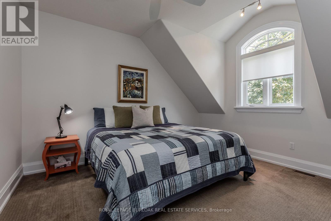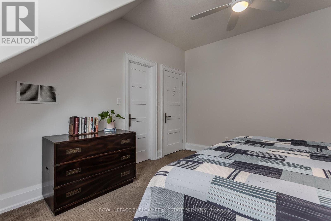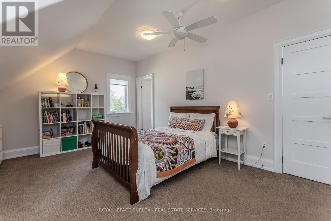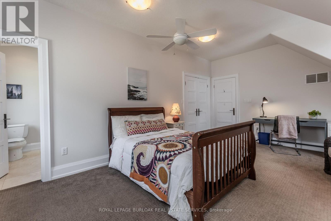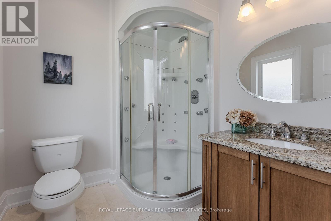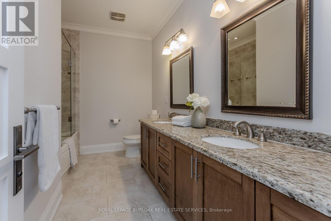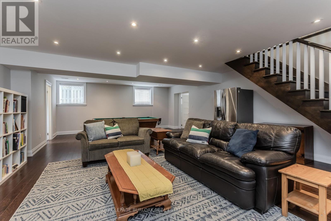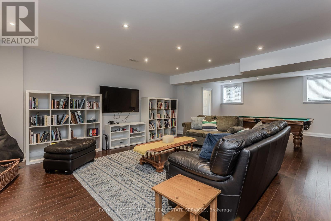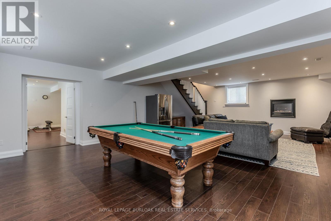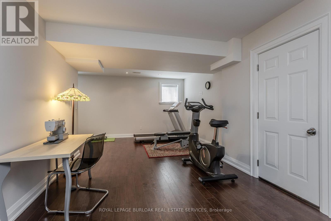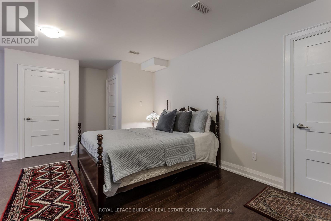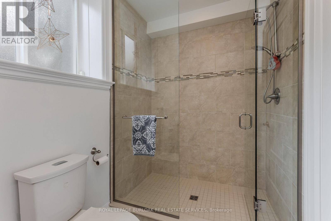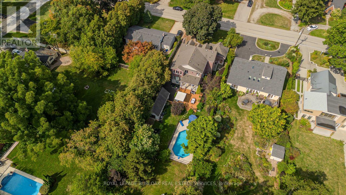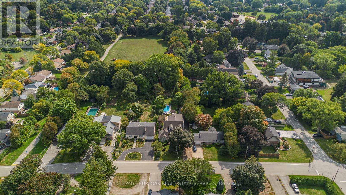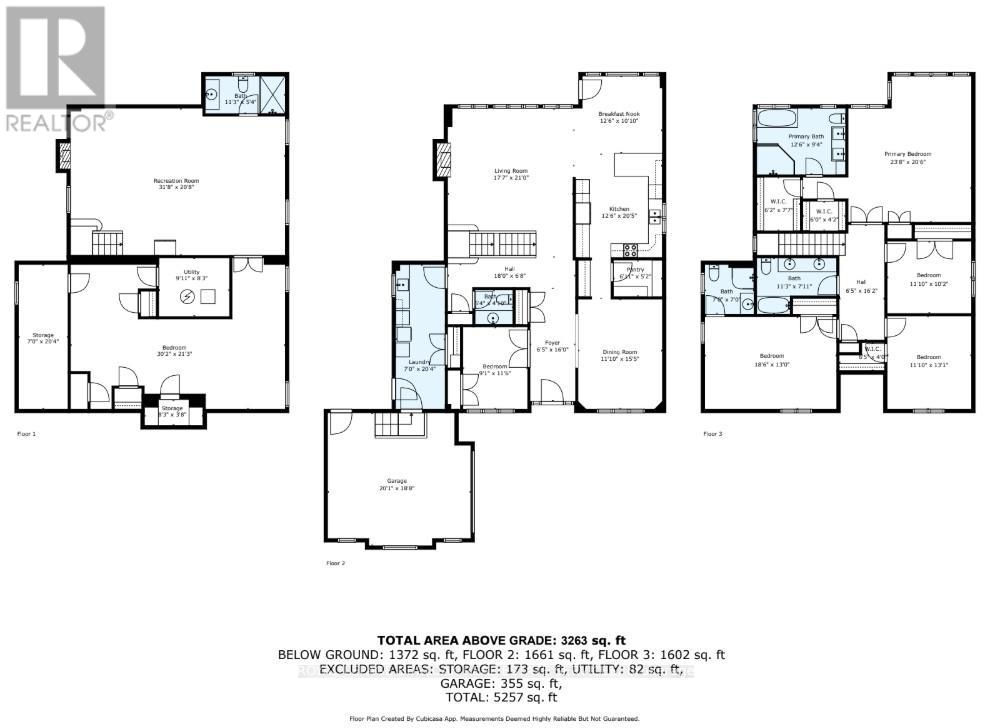6 Bedroom
5 Bathroom
3000 - 3500 sqft
Fireplace
Inground Pool
Central Air Conditioning
Forced Air
Landscaped
$2,499,900
Welcome to 694 Cedar Ave, a rare half-acre oasis in Burlingtons coveted Aldershot neighbourhood, just five minutes from downtown and the lake. Custom built in 2009 with over 4,500 sq ft of finished living space (3,300 above grade) and soaring 9 ceilings, this residence combines timeless craftsmanship with modern updates. The park-like grounds feel more like a country retreat than a city lot. A shimmering saltwater pool with safety cover, tiered deck with custom louvered pergola, covered porch with pot lighting, fire pit, and curated landscaping with maples, poplars, redbuds, and evergreens create a setting that is truly exceptional. Inside, the custom Gravelle kitchen with butlers pantry, walk-in pantry, and wine fridge flows into a sun-filled great room with expansive windows overlooking the gardens and pool. Hardwood floors, an elegant dining room, and a versatile main-floor den complement the space, along with a stylish powder room with heated floor. Upstairs, the primary suite offers dual walk-in closets and a brand-new spa-inspired ensuite with freestanding tub, tiled glass shower, towel warmer, double vanity, and heated floor. Three additional bedrooms include one with its own ensuite, while the main bath also features heated floors. The finished lower level extends the living space with 8 ceilings, oversized windows, a cozy gas fireplace, recreation room, guest suite, full bath, and generous storage. Parking is abundant with a paved driveway for up to nine cars, plus both an attached garage and a detached tandem two-car garage with front and back auto doors. This is a rare opportunity: space, privacy, and natural beauty, all in an unbeatable location. (id:41954)
Property Details
|
MLS® Number
|
W12427262 |
|
Property Type
|
Single Family |
|
Community Name
|
LaSalle |
|
Amenities Near By
|
Golf Nearby, Hospital, Park, Schools |
|
Equipment Type
|
Water Heater |
|
Features
|
Flat Site |
|
Parking Space Total
|
12 |
|
Pool Features
|
Salt Water Pool |
|
Pool Type
|
Inground Pool |
|
Rental Equipment Type
|
Water Heater |
|
Structure
|
Deck, Patio(s), Porch |
Building
|
Bathroom Total
|
5 |
|
Bedrooms Above Ground
|
4 |
|
Bedrooms Below Ground
|
2 |
|
Bedrooms Total
|
6 |
|
Amenities
|
Canopy, Fireplace(s) |
|
Appliances
|
Garage Door Opener Remote(s), Central Vacuum, Water Heater, Dishwasher, Dryer, Hood Fan, Microwave, Range, Washer, Window Coverings, Refrigerator |
|
Basement Development
|
Finished |
|
Basement Type
|
Full (finished) |
|
Construction Style Attachment
|
Detached |
|
Cooling Type
|
Central Air Conditioning |
|
Exterior Finish
|
Stone, Stucco |
|
Fire Protection
|
Alarm System |
|
Fireplace Present
|
Yes |
|
Fireplace Total
|
2 |
|
Foundation Type
|
Poured Concrete |
|
Half Bath Total
|
1 |
|
Heating Fuel
|
Natural Gas |
|
Heating Type
|
Forced Air |
|
Stories Total
|
2 |
|
Size Interior
|
3000 - 3500 Sqft |
|
Type
|
House |
|
Utility Water
|
Municipal Water |
Parking
Land
|
Acreage
|
No |
|
Fence Type
|
Fenced Yard |
|
Land Amenities
|
Golf Nearby, Hospital, Park, Schools |
|
Landscape Features
|
Landscaped |
|
Sewer
|
Sanitary Sewer |
|
Size Depth
|
303 Ft |
|
Size Frontage
|
72 Ft |
|
Size Irregular
|
72 X 303 Ft |
|
Size Total Text
|
72 X 303 Ft|1/2 - 1.99 Acres |
|
Zoning Description
|
R2.1 |
Rooms
| Level |
Type |
Length |
Width |
Dimensions |
|
Second Level |
Bedroom 3 |
3.6 m |
3.09 m |
3.6 m x 3.09 m |
|
Second Level |
Bedroom 4 |
3.6 m |
3.98 m |
3.6 m x 3.98 m |
|
Second Level |
Bedroom 5 |
5.63 m |
3.96 m |
5.63 m x 3.96 m |
|
Second Level |
Bathroom |
2.13 m |
2.13 m |
2.13 m x 2.13 m |
|
Second Level |
Bathroom |
3.42 m |
2.41 m |
3.42 m x 2.41 m |
|
Second Level |
Primary Bedroom |
7.21 m |
6.24 m |
7.21 m x 6.24 m |
|
Second Level |
Bathroom |
3.81 m |
2.84 m |
3.81 m x 2.84 m |
|
Basement |
Recreational, Games Room |
9.65 m |
6.29 m |
9.65 m x 6.29 m |
|
Basement |
Bathroom |
3.42 m |
1.62 m |
3.42 m x 1.62 m |
|
Basement |
Utility Room |
3.02 m |
2.51 m |
3.02 m x 2.51 m |
|
Basement |
Bedroom |
9.19 m |
6.47 m |
9.19 m x 6.47 m |
|
Basement |
Other |
2.51 m |
1.11 m |
2.51 m x 1.11 m |
|
Basement |
Other |
2.13 m |
6.19 m |
2.13 m x 6.19 m |
|
Main Level |
Dining Room |
3.6 m |
4.69 m |
3.6 m x 4.69 m |
|
Main Level |
Pantry |
2.1 m |
1.57 m |
2.1 m x 1.57 m |
|
Main Level |
Kitchen |
3.81 m |
6.22 m |
3.81 m x 6.22 m |
|
Main Level |
Eating Area |
3.81 m |
3.3 m |
3.81 m x 3.3 m |
|
Main Level |
Living Room |
5.35 m |
6.4 m |
5.35 m x 6.4 m |
|
Main Level |
Bathroom |
1.62 m |
1.47 m |
1.62 m x 1.47 m |
|
Main Level |
Bedroom 2 |
2.76 m |
3.5 m |
2.76 m x 3.5 m |
|
Main Level |
Laundry Room |
2.13 m |
6.19 m |
2.13 m x 6.19 m |
https://www.realtor.ca/real-estate/28914314/694-cedar-avenue-burlington-lasalle-lasalle
