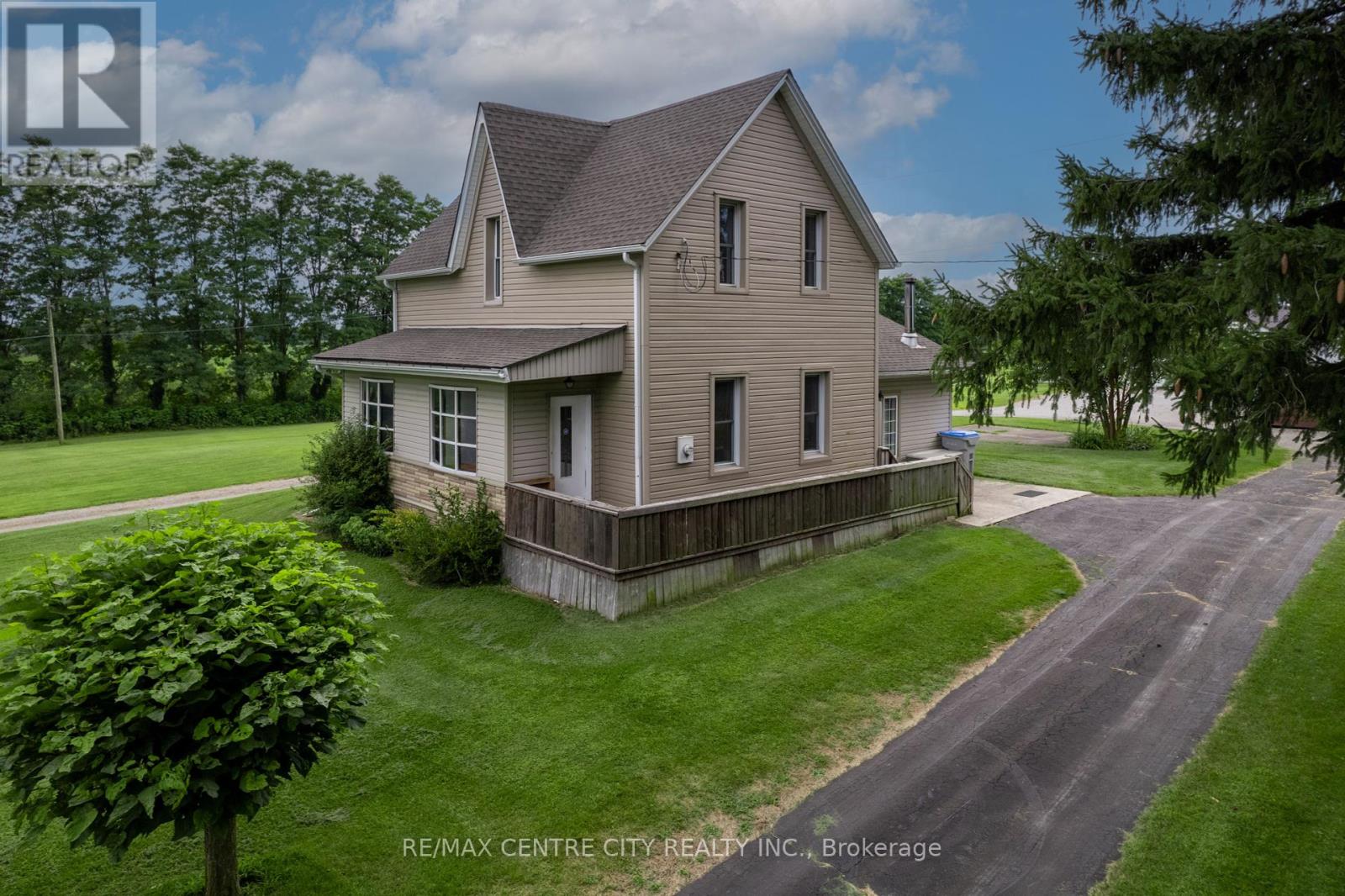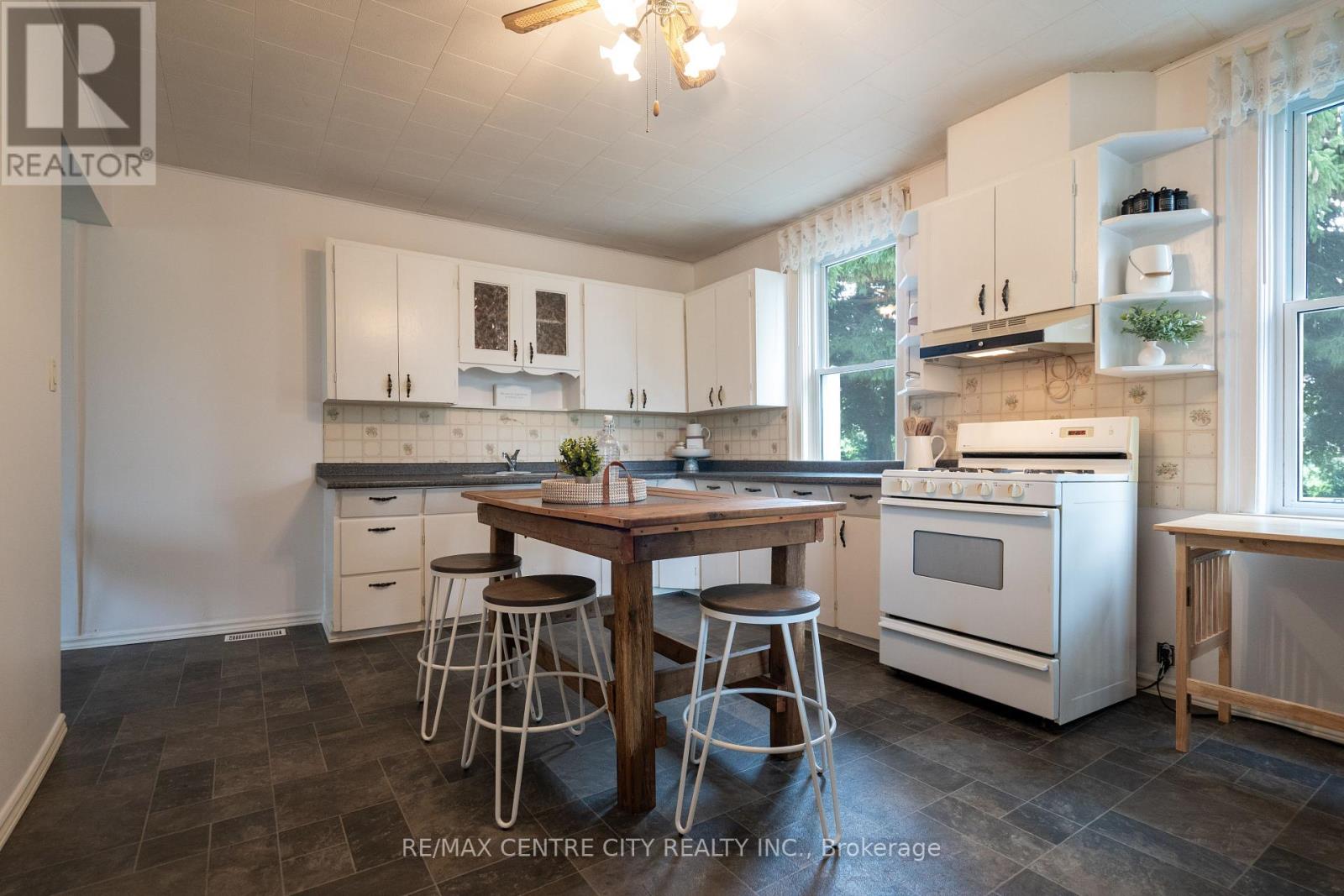3 Bedroom
2 Bathroom
1500 - 2000 sqft
Fireplace
Forced Air
$599,900
Escape to the countryside with this charming home nestled on a picturesque 1-acre lot just outside of Strathroy. Surrounded by sprawling farmland and mature trees, this property offers the perfect blend of privacy and rural beauty. Located on a paved road with natural gas and high speed fibre-optic internet. A 2-car detached garage and a welcoming wrap-around porch set the stage for peaceful country living.Inside, the main floor features a cozy wood stove in the back living room and a refreshed kitchen with and flooring and fresh paint. New flooring and carpet were installed just two years ago, enhancing the home's warmth and appeal. Upstairs, you'll find three bedrooms, including a spacious primary suite with ample closet space and a convenient 2-piece bath. The upstairs was gutted and remodelled about 15 years ago. Recent updates include a septic system update within the last 10 years, new siding in 2010, and new shingles in 2022. The basement is equipped with spray foam insulation. Don't miss the opportunity to own this stunning country retreat, where peace and privacy await welcome to the country! (id:41954)
Property Details
|
MLS® Number
|
X12095950 |
|
Property Type
|
Single Family |
|
Community Name
|
Rural Strathroy Caradoc |
|
Easement
|
Easement |
|
Features
|
Flat Site |
|
Parking Space Total
|
12 |
|
Structure
|
Porch |
Building
|
Bathroom Total
|
2 |
|
Bedrooms Above Ground
|
3 |
|
Bedrooms Total
|
3 |
|
Age
|
100+ Years |
|
Construction Style Attachment
|
Detached |
|
Exterior Finish
|
Vinyl Siding |
|
Fireplace Present
|
Yes |
|
Fireplace Total
|
1 |
|
Fireplace Type
|
Woodstove |
|
Foundation Type
|
Poured Concrete |
|
Half Bath Total
|
1 |
|
Heating Fuel
|
Natural Gas |
|
Heating Type
|
Forced Air |
|
Stories Total
|
2 |
|
Size Interior
|
1500 - 2000 Sqft |
|
Type
|
House |
|
Utility Water
|
Drilled Well |
Parking
Land
|
Acreage
|
No |
|
Sewer
|
Septic System |
|
Size Depth
|
246 Ft |
|
Size Frontage
|
197 Ft |
|
Size Irregular
|
197 X 246 Ft ; 197.38x 246.72x197.38x246.73 |
|
Size Total Text
|
197 X 246 Ft ; 197.38x 246.72x197.38x246.73|1/2 - 1.99 Acres |
|
Zoning Description
|
A2-8 |
Rooms
| Level |
Type |
Length |
Width |
Dimensions |
|
Second Level |
Bedroom |
4.32 m |
3.76 m |
4.32 m x 3.76 m |
|
Second Level |
Bedroom |
3.2 m |
2.5 m |
3.2 m x 2.5 m |
|
Second Level |
Bedroom |
2.632 m |
2.5 m |
2.632 m x 2.5 m |
|
Second Level |
Bathroom |
1.98 m |
1.23 m |
1.98 m x 1.23 m |
|
Basement |
Other |
4.6 m |
3.3 m |
4.6 m x 3.3 m |
|
Basement |
Laundry Room |
5.16 m |
4.09 m |
5.16 m x 4.09 m |
|
Main Level |
Bathroom |
1.74 m |
4.79 m |
1.74 m x 4.79 m |
|
Ground Level |
Family Room |
5.43 m |
4.04 m |
5.43 m x 4.04 m |
|
Ground Level |
Kitchen |
5.43 m |
3.67 m |
5.43 m x 3.67 m |
|
Ground Level |
Living Room |
5.72 m |
3.39 m |
5.72 m x 3.39 m |
|
Ground Level |
Sunroom |
2.21 m |
2.25 m |
2.21 m x 2.25 m |
https://www.realtor.ca/real-estate/28196283/6924-calvert-drive-strathroy-caradoc-rural-strathroy-caradoc































