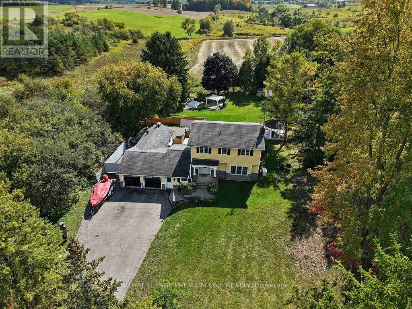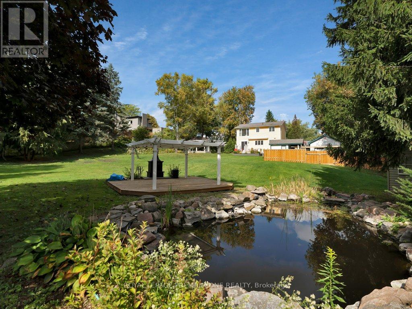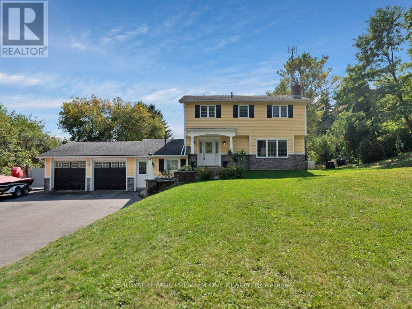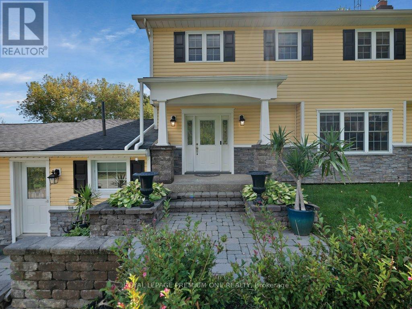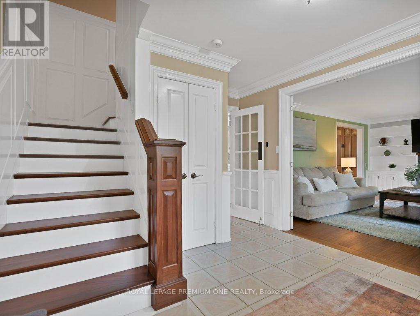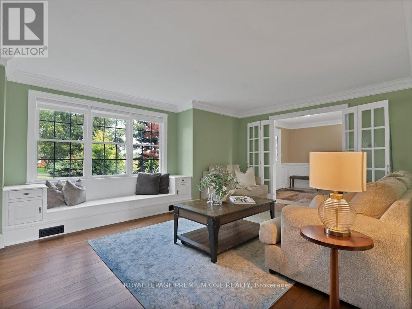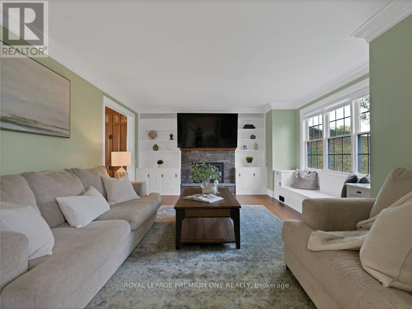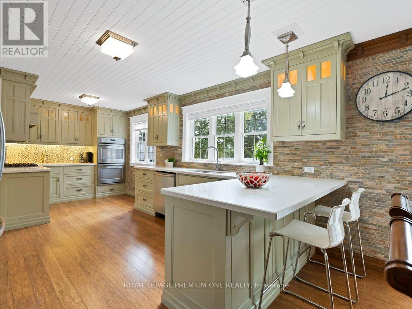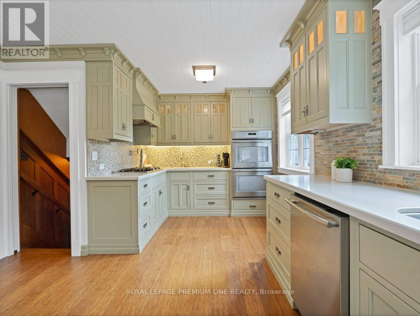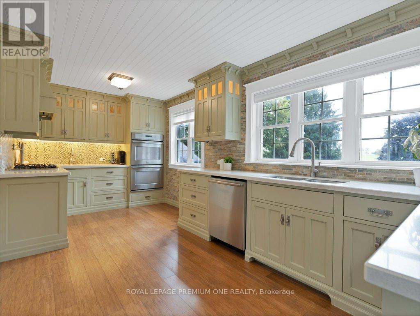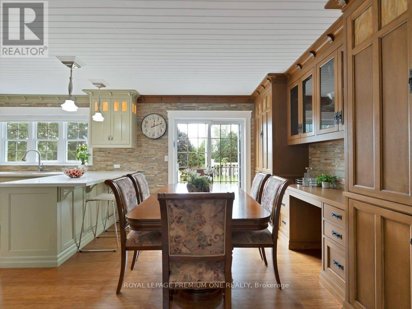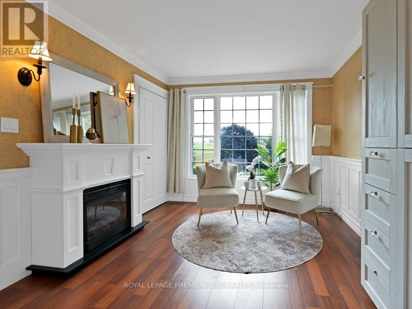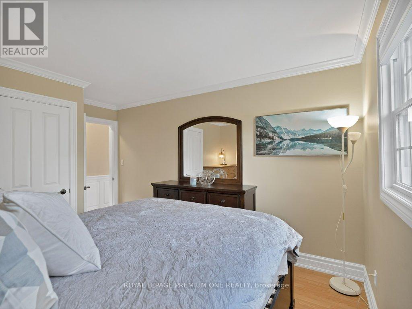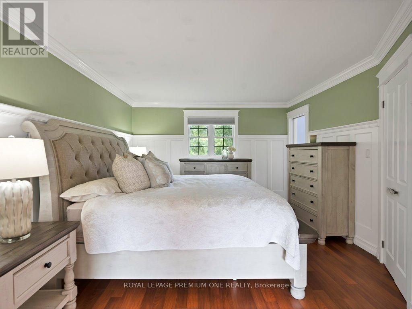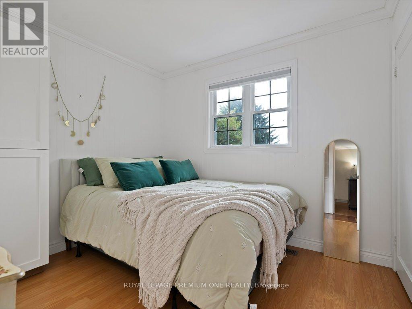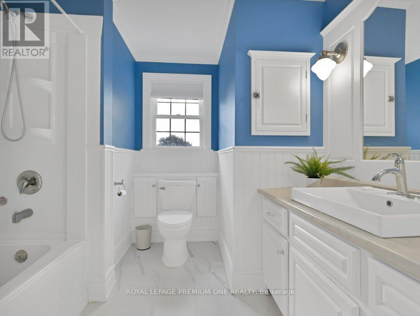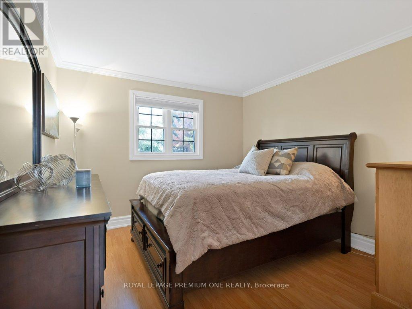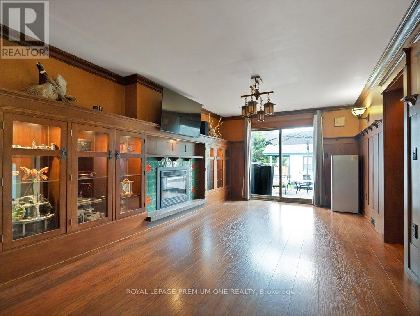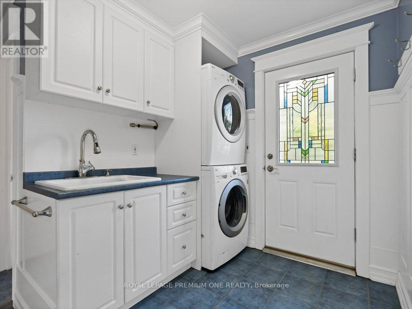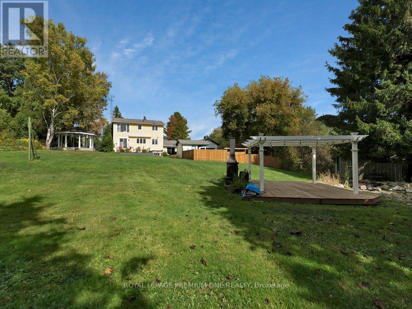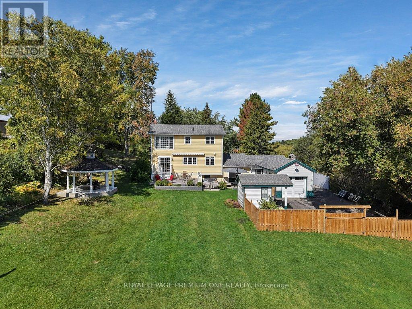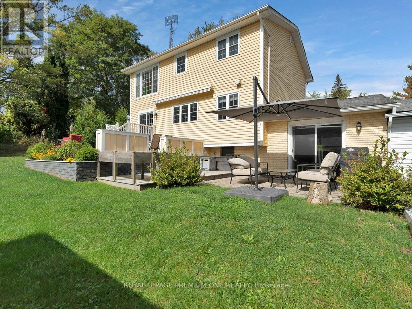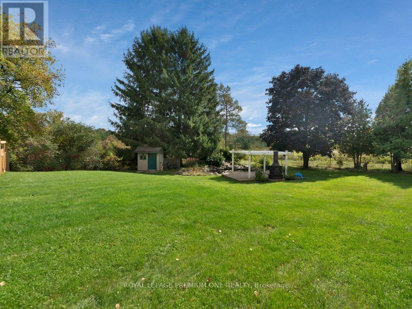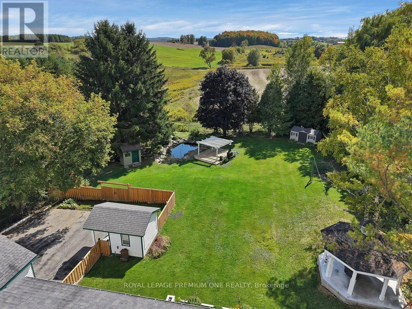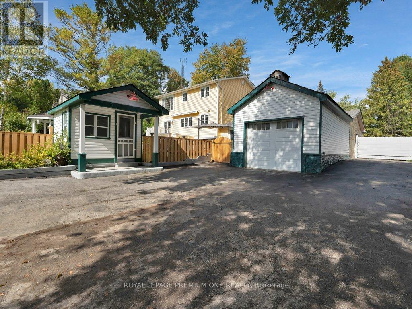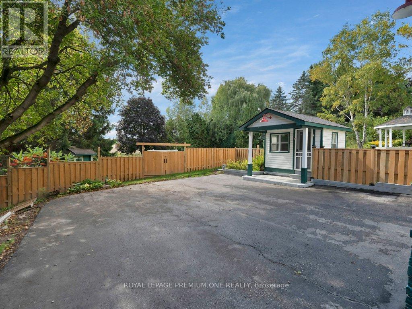3 Bedroom
3 Bathroom
2000 - 2500 sqft
Fireplace
Central Air Conditioning
Forced Air
$1,399,888
This is not just a house its a lifestyle. Tucked away on nearly an acre of scenic countryside, this remarkable residence blends timeless craftsmanship with modern comfort. Every corner showcases an unmatched level of care, from the finely detailed millwork and elegant wainscoting to the chef-inspired kitchen designed for both function and flair. Sunlit windows frame serene views you'll cherish day after day. The luxurious primary suite offers a peaceful haven with its own lounge or office area, perfectly positioned to capture sweeping southerly vistas. Designed for relaxation and entertaining, the home features a sparkling swimming pond, a sprawling multi-level deck with automated awning, and thoughtfully landscaped outdoor spaces that invite year-round enjoyment. Car lovers will be captivated by the heated, insulated 3-car garage complete with a hoist and rear bay door all accessible by a private laneway with gated parking. Additional upgrades such as a newly renovated main bath, standby generator, and custom built-ins around the cozy fireplace elevate both style and practicality. If needed can easily be converted back to a 4 bedroom. Surrounded by nature yet close to The Bruce Trail, Woodington Lake Golf Course, and the charming town of Tottenham, this one-of-a-kind property offers the perfect balance of tranquility and convenience. A rare opportunity to own a residence where quality, character, and comfort come together. (id:41954)
Property Details
|
MLS® Number
|
N12439436 |
|
Property Type
|
Single Family |
|
Community Name
|
Rural New Tecumseth |
|
Amenities Near By
|
Golf Nearby |
|
Community Features
|
School Bus |
|
Features
|
Conservation/green Belt |
|
Parking Space Total
|
13 |
|
Structure
|
Shed, Workshop |
Building
|
Bathroom Total
|
3 |
|
Bedrooms Above Ground
|
3 |
|
Bedrooms Total
|
3 |
|
Appliances
|
Central Vacuum, Dishwasher, Dryer, Stove, Washer, Refrigerator |
|
Basement Development
|
Unfinished |
|
Basement Type
|
N/a (unfinished) |
|
Construction Style Attachment
|
Detached |
|
Cooling Type
|
Central Air Conditioning |
|
Exterior Finish
|
Aluminum Siding, Brick |
|
Fireplace Present
|
Yes |
|
Flooring Type
|
Hardwood, Ceramic, Laminate |
|
Foundation Type
|
Concrete |
|
Half Bath Total
|
1 |
|
Heating Fuel
|
Natural Gas |
|
Heating Type
|
Forced Air |
|
Stories Total
|
2 |
|
Size Interior
|
2000 - 2500 Sqft |
|
Type
|
House |
|
Utility Water
|
Dug Well |
Parking
Land
|
Acreage
|
No |
|
Fence Type
|
Fenced Yard |
|
Land Amenities
|
Golf Nearby |
|
Sewer
|
Septic System |
|
Size Depth
|
275 Ft |
|
Size Frontage
|
125 Ft |
|
Size Irregular
|
125 X 275 Ft ; Lot Size As Per Mpac |
|
Size Total Text
|
125 X 275 Ft ; Lot Size As Per Mpac|1/2 - 1.99 Acres |
|
Surface Water
|
Lake/pond |
Rooms
| Level |
Type |
Length |
Width |
Dimensions |
|
Main Level |
Living Room |
5.74 m |
4.28 m |
5.74 m x 4.28 m |
|
Main Level |
Dining Room |
2.93 m |
3.71 m |
2.93 m x 3.71 m |
|
Main Level |
Kitchen |
6.08 m |
3.7 m |
6.08 m x 3.7 m |
|
Upper Level |
Primary Bedroom |
3.72 m |
4.2 m |
3.72 m x 4.2 m |
|
Upper Level |
Bedroom 2 |
2.96 m |
2.67 m |
2.96 m x 2.67 m |
|
Upper Level |
Bedroom 3 |
3.25 m |
4.2 m |
3.25 m x 4.2 m |
|
Upper Level |
Sitting Room |
3.15 m |
3.66 m |
3.15 m x 3.66 m |
|
Ground Level |
Family Room |
3.62 m |
5.78 m |
3.62 m x 5.78 m |
|
Ground Level |
Laundry Room |
3.16 m |
2.74 m |
3.16 m x 2.74 m |
Utilities
https://www.realtor.ca/real-estate/28940122/6921-4th-line-new-tecumseth-rural-new-tecumseth
