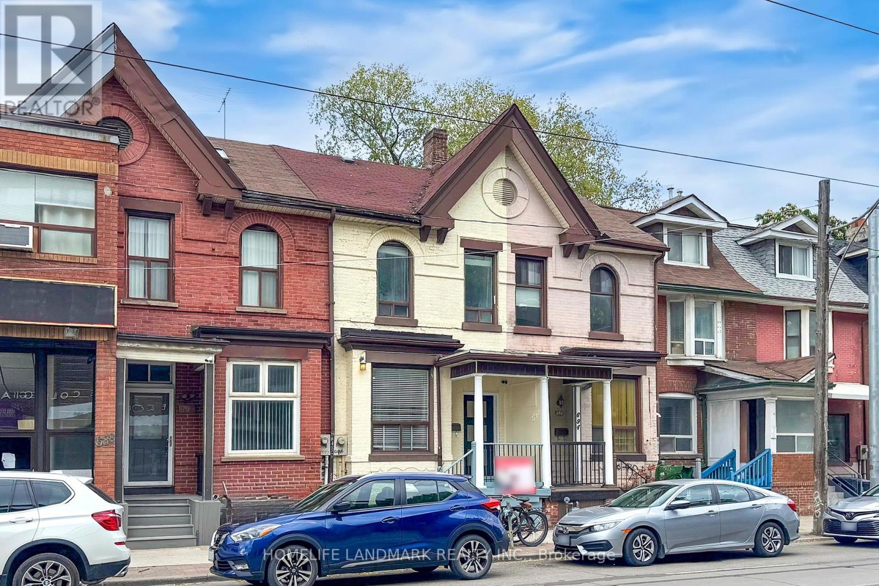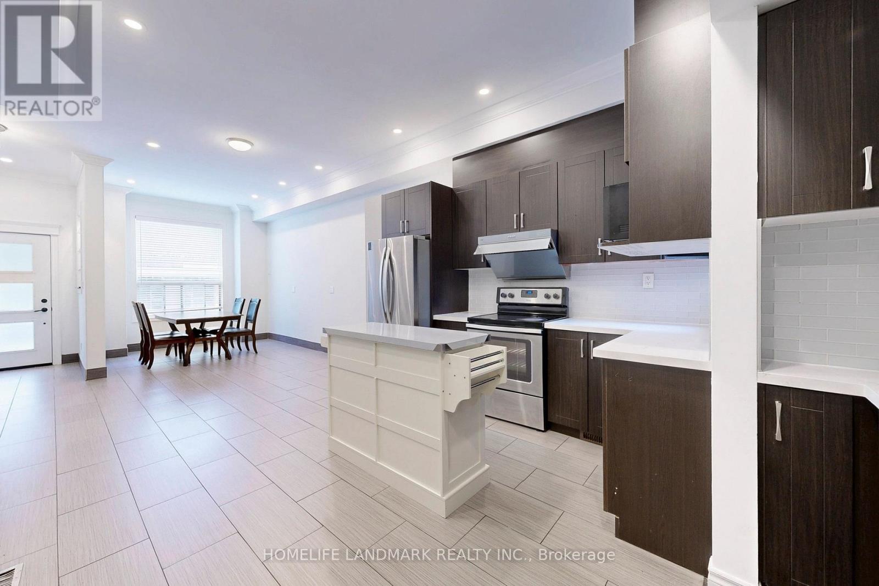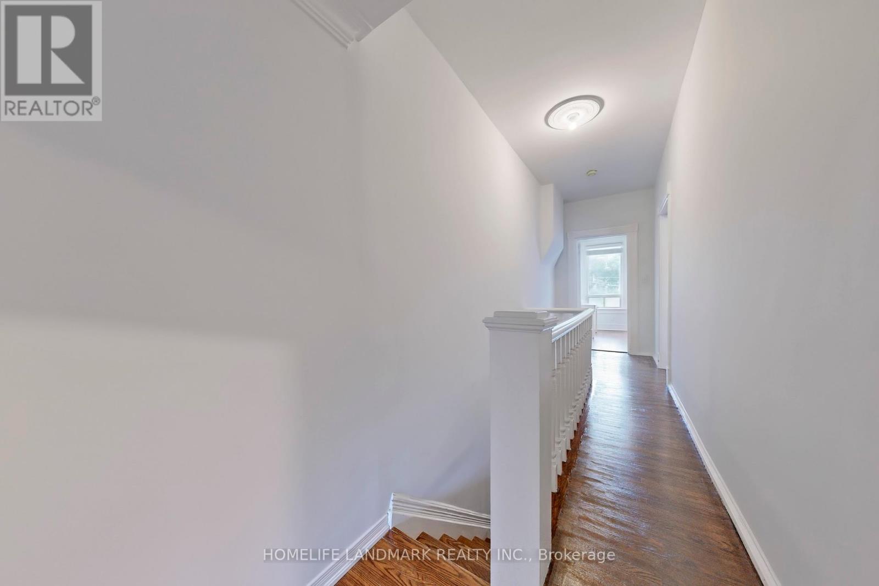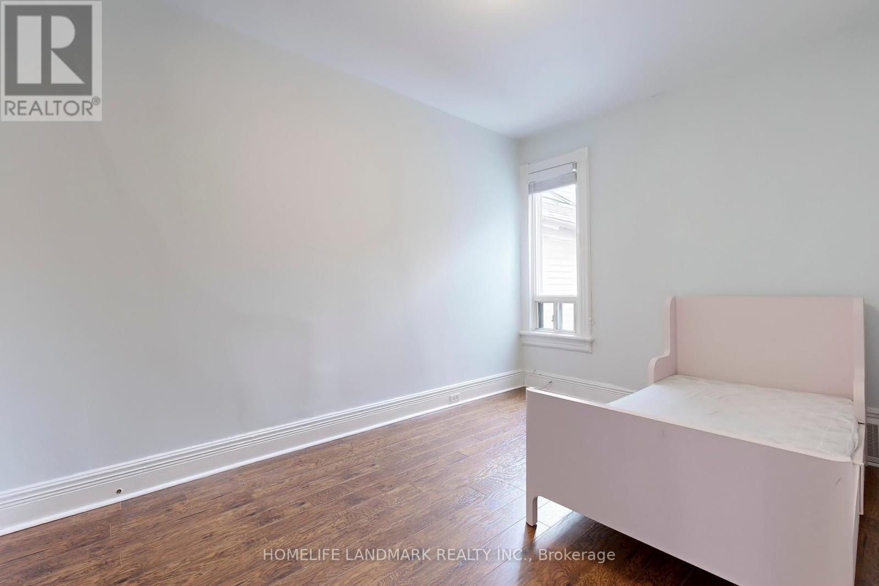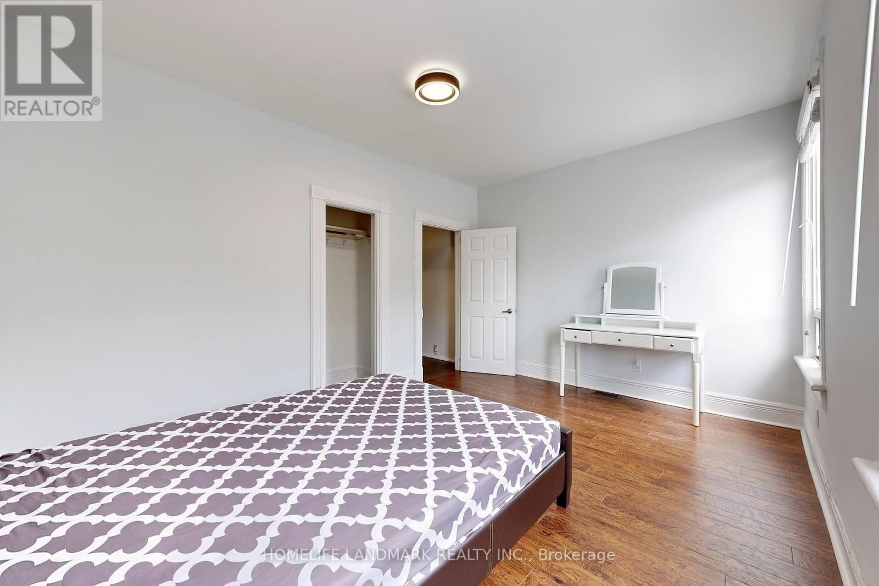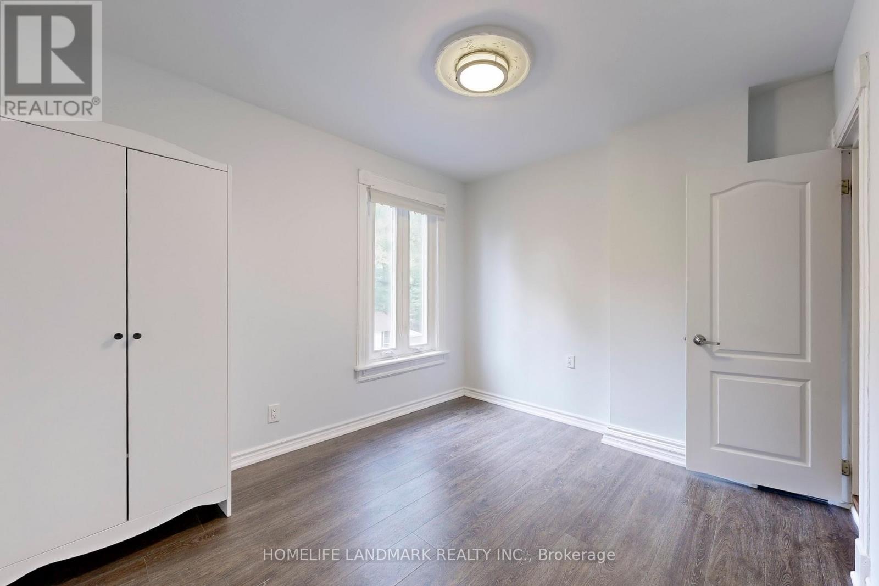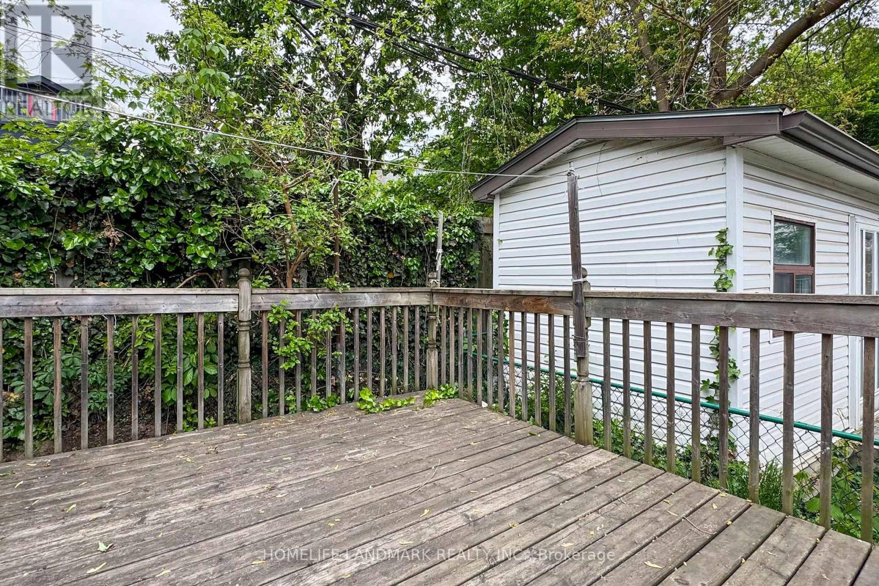692 Gerrard Street E Toronto (South Riverdale), Ontario M4M 1Y3
$899,000
Riverdale Area @ East China Town, Embrace the full potential of this bright 3-bedroom fixer-upper in the heart of South Riverdale, it presents a rare opportunity in this highly sought-after community. Perfect for first-time homebuyers or investors, this property invites unlimited creative possibilities. Recent updates to the HVAC system for modern comfort. Newer renovation, Newer paint, new basement floor,Conveniently located steps away from TTC, trendy shops, vibrant restaurants, library and minutes away from electrifying Downtown Toronto. Enjoy leisurely walks to parks, the community center, and top-rated schools. Your dream project awaits in the heart of South Riverdale! (id:41954)
Open House
This property has open houses!
2:00 pm
Ends at:4:00 pm
2:00 pm
Ends at:4:00 pm
Property Details
| MLS® Number | E12189142 |
| Property Type | Single Family |
| Community Name | South Riverdale |
| Features | Carpet Free |
Building
| Bathroom Total | 2 |
| Bedrooms Above Ground | 3 |
| Bedrooms Below Ground | 1 |
| Bedrooms Total | 4 |
| Appliances | Stove, Refrigerator |
| Basement Development | Finished |
| Basement Type | N/a (finished) |
| Construction Style Attachment | Attached |
| Exterior Finish | Brick |
| Flooring Type | Hardwood |
| Foundation Type | Concrete |
| Half Bath Total | 1 |
| Heating Fuel | Natural Gas |
| Heating Type | Forced Air |
| Stories Total | 2 |
| Size Interior | 1100 - 1500 Sqft |
| Type | Row / Townhouse |
| Utility Water | Municipal Water |
Parking
| No Garage |
Land
| Acreage | No |
| Sewer | Sanitary Sewer |
| Size Depth | 100 Ft |
| Size Frontage | 15 Ft |
| Size Irregular | 15 X 100 Ft |
| Size Total Text | 15 X 100 Ft |
| Zoning Description | Res |
Rooms
| Level | Type | Length | Width | Dimensions |
|---|---|---|---|---|
| Second Level | Bedroom | 4.4 m | 3.3 m | 4.4 m x 3.3 m |
| Second Level | Bedroom | 3.4 m | 2.76 m | 3.4 m x 2.76 m |
| Second Level | Kitchen | 3.9 m | 2.76 m | 3.9 m x 2.76 m |
| Basement | Recreational, Games Room | 4.5 m | 4.23 m | 4.5 m x 4.23 m |
| Ground Level | Living Room | 4.38 m | 2.86 m | 4.38 m x 2.86 m |
| Ground Level | Bedroom | 4 m | 2.78 m | 4 m x 2.78 m |
| Ground Level | Kitchen | 4.75 m | 3.08 m | 4.75 m x 3.08 m |
Interested?
Contact us for more information
