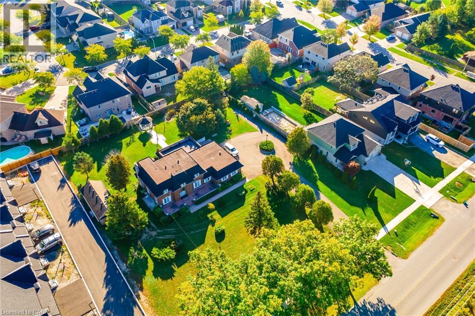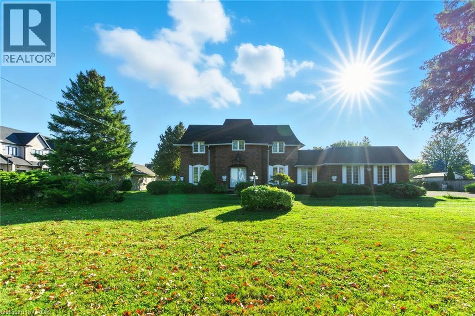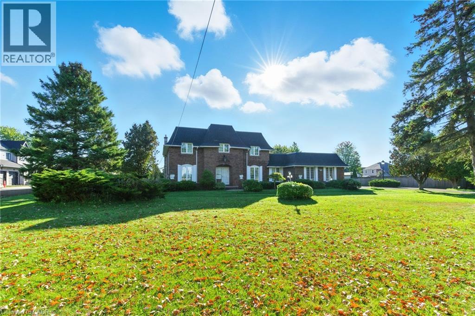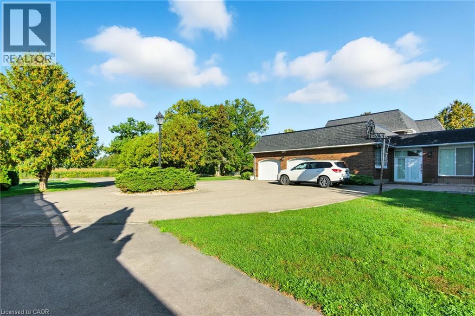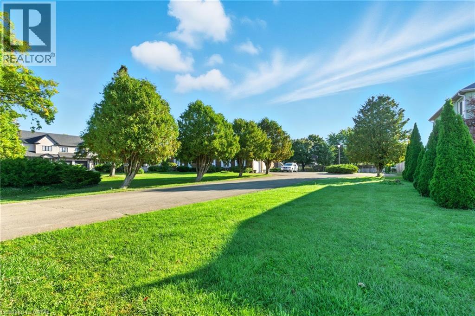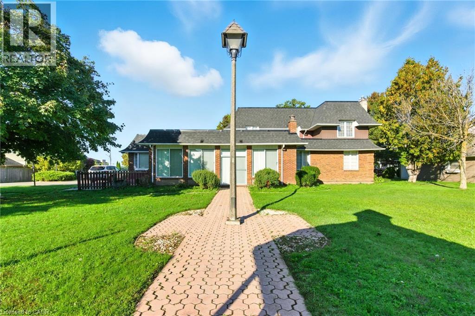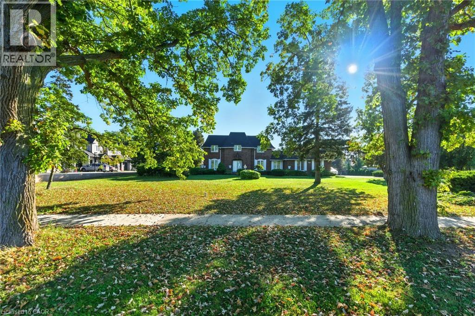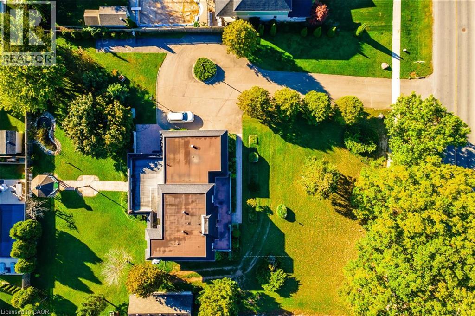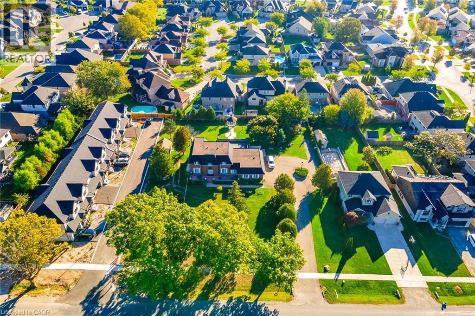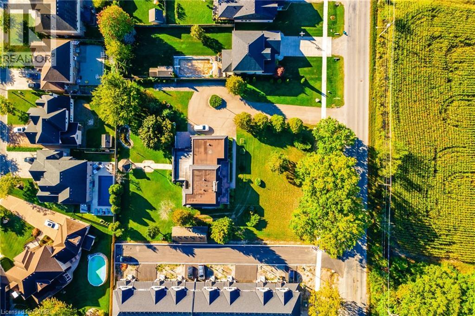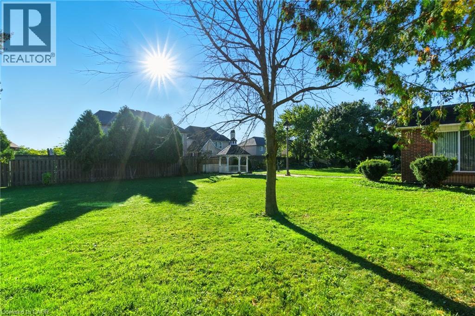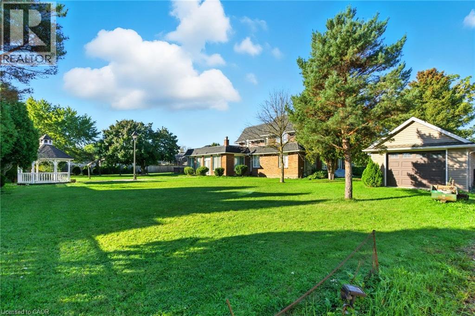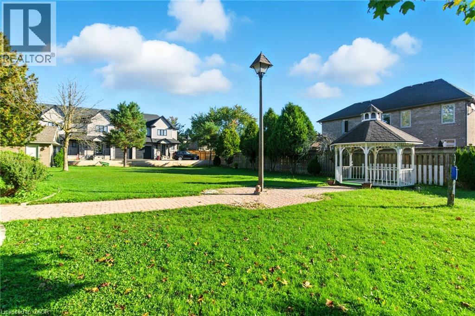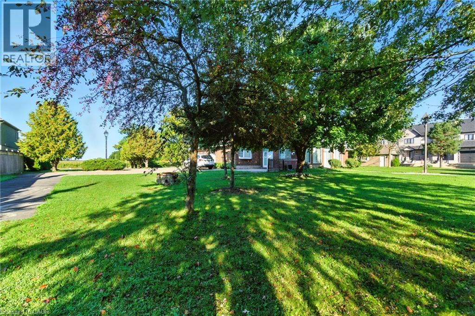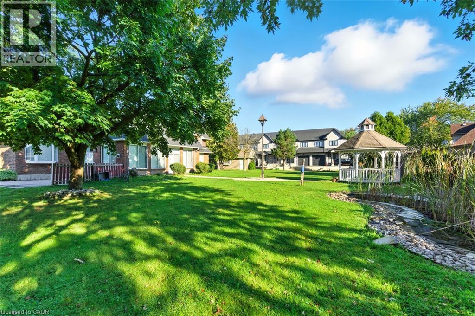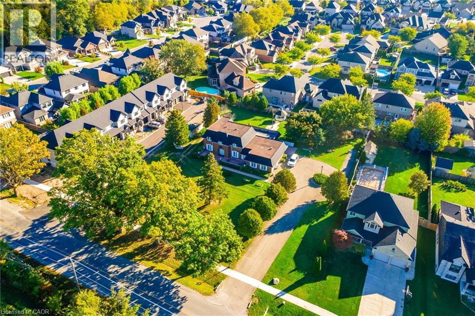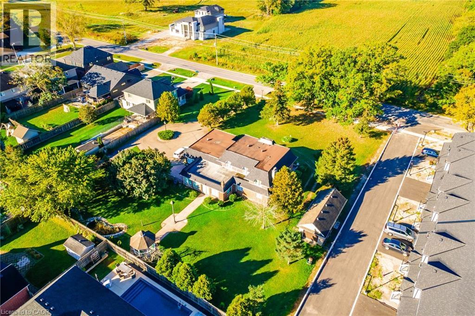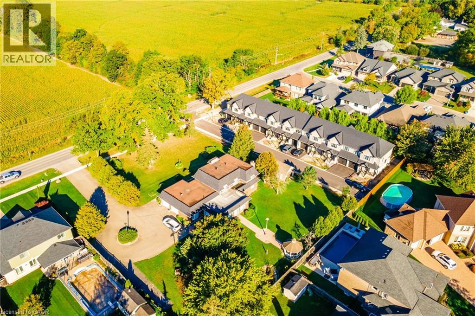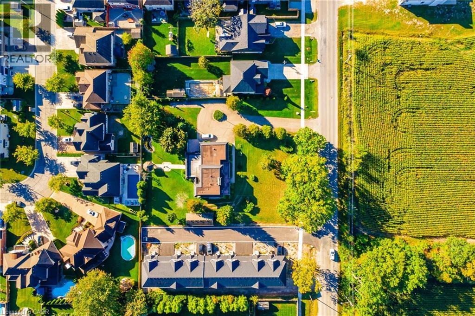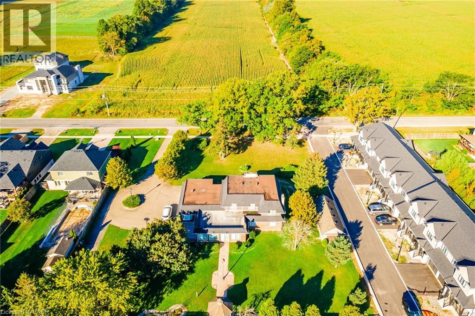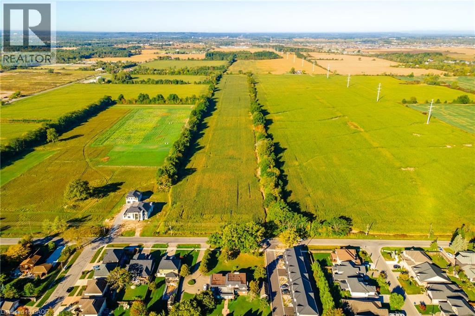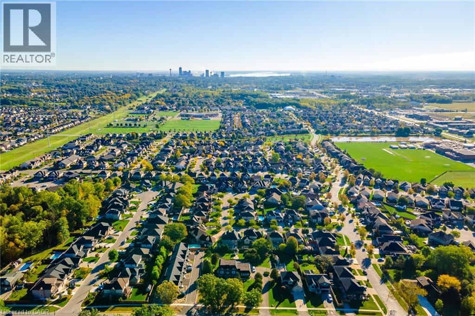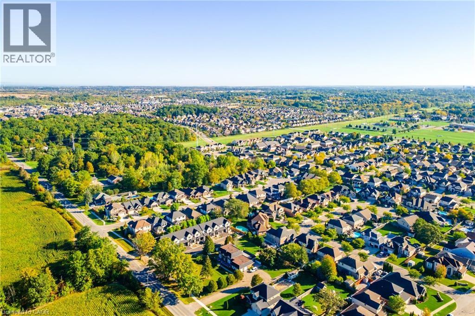4 Bedroom
3 Bathroom
4000 sqft
2 Level
Central Air Conditioning
Radiant Heat
$1,690,000
Exceptional opportunity for investors, developers, or savvy buyers in one of the city’s most rapidly growing areas! Set on nearly one acre of land, this property offers immediate development potential. With zoning support in place, the lot could be redeveloped into 4 detached homes, 14+ townhomes, or a 3–4 storey condo building (buyer to verify with city). Directly next door, a 7-unit townhome project is already underway—highlighting the strong demand and growth in this location. Proximity to top-rated elementary and secondary schools, major retail including Costco, Walmart, FreshCo and Metro, and the new General Hospital currently under construction only further enhances the value. For those seeking a residence, the existing beautifully character 2-storey home offers over 4,000 sq. ft. above grade plus a finished basement. Features include 4 spacious bedrooms, 2 fully renovated bathrooms upstairs, and multiple large principal rooms on the main floor, including a bright modern kitchen updated in 2021. Additional updates include new side roof shingles (2021), radiant water heating, separate central A/C system, and a new instant hot water system (2023, rental). An oversized detached garage with power and water offers flexible use as a workshop or additional storage. This is a rare dual-purpose property: move into a beautiful home and making it your own today while capitalizing on its outstanding development potential for tomorrow. Don’t miss this chance to secure nearly an acre in a prime growth corridor. (id:41954)
Property Details
|
MLS® Number
|
40775191 |
|
Property Type
|
Single Family |
|
Amenities Near By
|
Park, Place Of Worship, Schools |
|
Community Features
|
Quiet Area |
|
Equipment Type
|
Water Heater |
|
Features
|
Conservation/green Belt |
|
Parking Space Total
|
12 |
|
Rental Equipment Type
|
Water Heater |
Building
|
Bathroom Total
|
3 |
|
Bedrooms Above Ground
|
4 |
|
Bedrooms Total
|
4 |
|
Appliances
|
Dishwasher, Dryer, Refrigerator, Stove, Washer, Window Coverings |
|
Architectural Style
|
2 Level |
|
Basement Development
|
Finished |
|
Basement Type
|
Full (finished) |
|
Construction Style Attachment
|
Detached |
|
Cooling Type
|
Central Air Conditioning |
|
Exterior Finish
|
Brick |
|
Heating Type
|
Radiant Heat |
|
Stories Total
|
2 |
|
Size Interior
|
4000 Sqft |
|
Type
|
House |
|
Utility Water
|
Municipal Water |
Parking
Land
|
Access Type
|
Road Access, Highway Access |
|
Acreage
|
No |
|
Land Amenities
|
Park, Place Of Worship, Schools |
|
Sewer
|
Municipal Sewage System |
|
Size Depth
|
220 Ft |
|
Size Frontage
|
182 Ft |
|
Size Irregular
|
0.925 |
|
Size Total
|
0.925 Ac|1/2 - 1.99 Acres |
|
Size Total Text
|
0.925 Ac|1/2 - 1.99 Acres |
|
Zoning Description
|
R1c, Dh |
Rooms
| Level |
Type |
Length |
Width |
Dimensions |
|
Second Level |
3pc Bathroom |
|
|
Measurements not available |
|
Second Level |
4pc Bathroom |
|
|
Measurements not available |
|
Second Level |
Bedroom |
|
|
11'9'' x 10'9'' |
|
Second Level |
Bedroom |
|
|
14'4'' x 11'8'' |
|
Second Level |
Bedroom |
|
|
13'4'' x 11'1'' |
|
Second Level |
Bedroom |
|
|
29'4'' x 13'1'' |
|
Main Level |
Pantry |
|
|
13'4'' x 8'0'' |
|
Main Level |
Office |
|
|
13'0'' x 13'4'' |
|
Main Level |
Great Room |
|
|
22'0'' x 12'8'' |
|
Main Level |
Family Room |
|
|
31'9'' x 18'3'' |
|
Main Level |
Living Room |
|
|
23'8'' x 13'2'' |
|
Main Level |
4pc Bathroom |
|
|
15'3'' x 12'5'' |
|
Main Level |
Kitchen |
|
|
11'4'' x 14'0'' |
|
Main Level |
Dining Room |
|
|
15'0'' x 15'3'' |
https://www.realtor.ca/real-estate/28934909/6916-garner-road-niagara-falls
