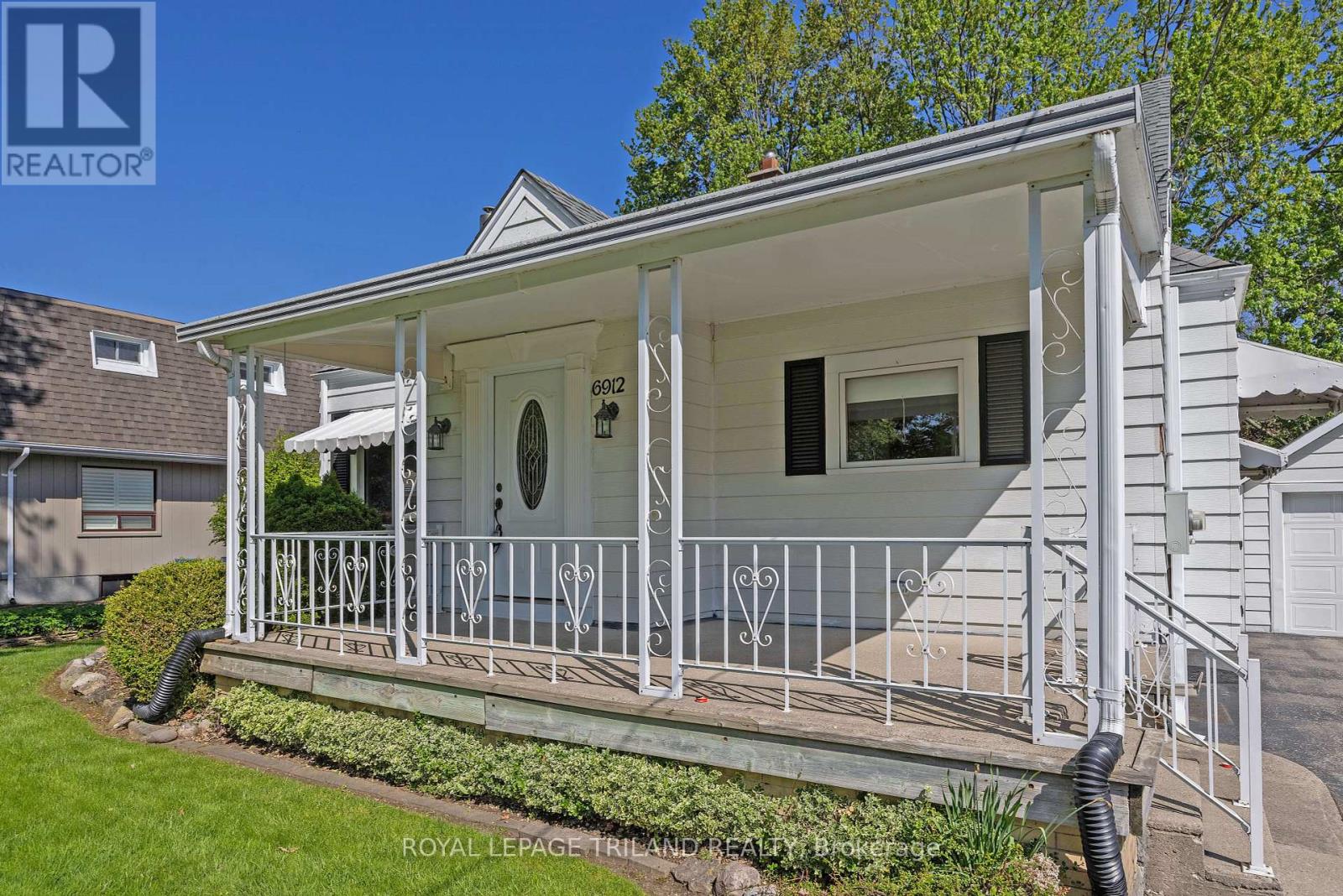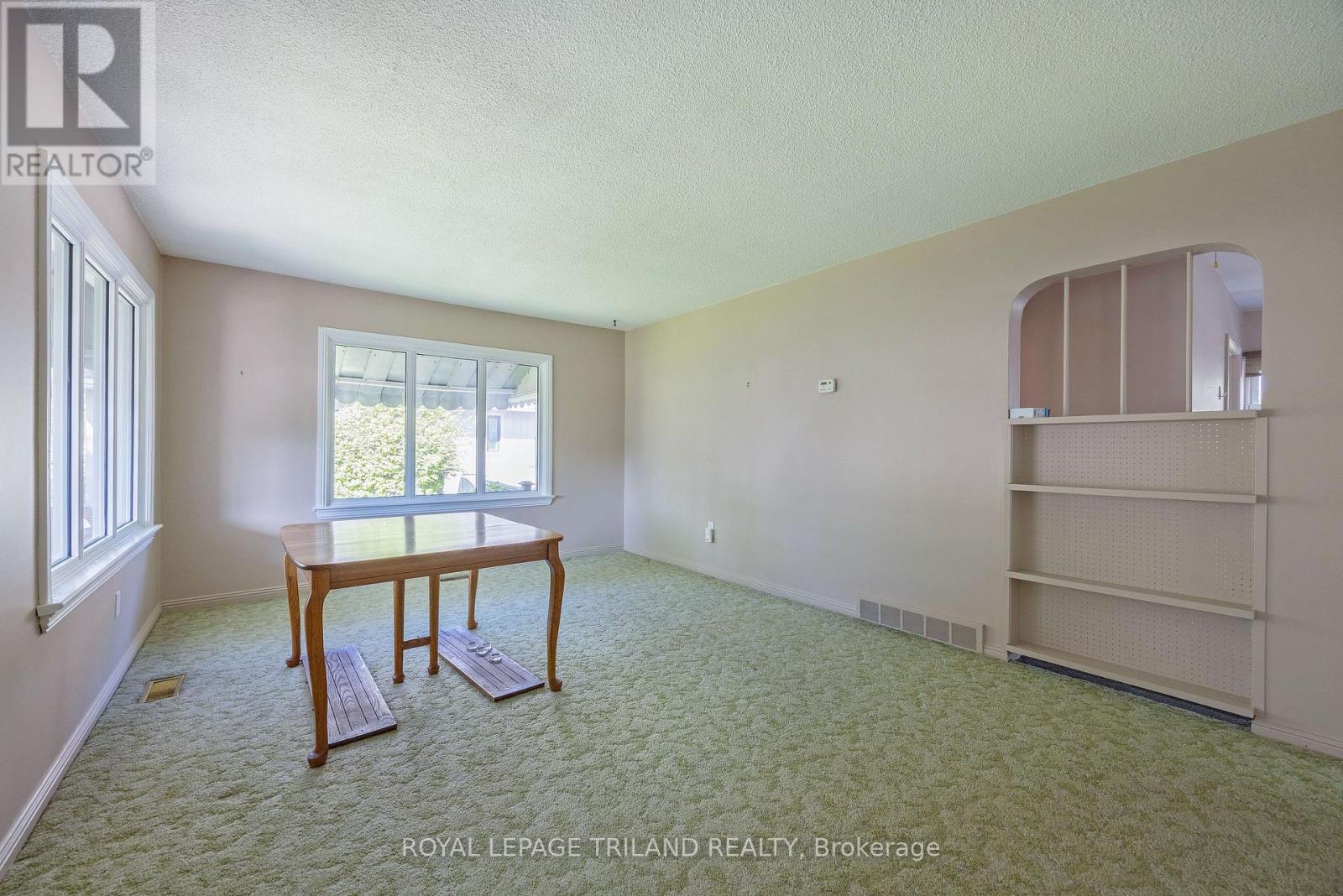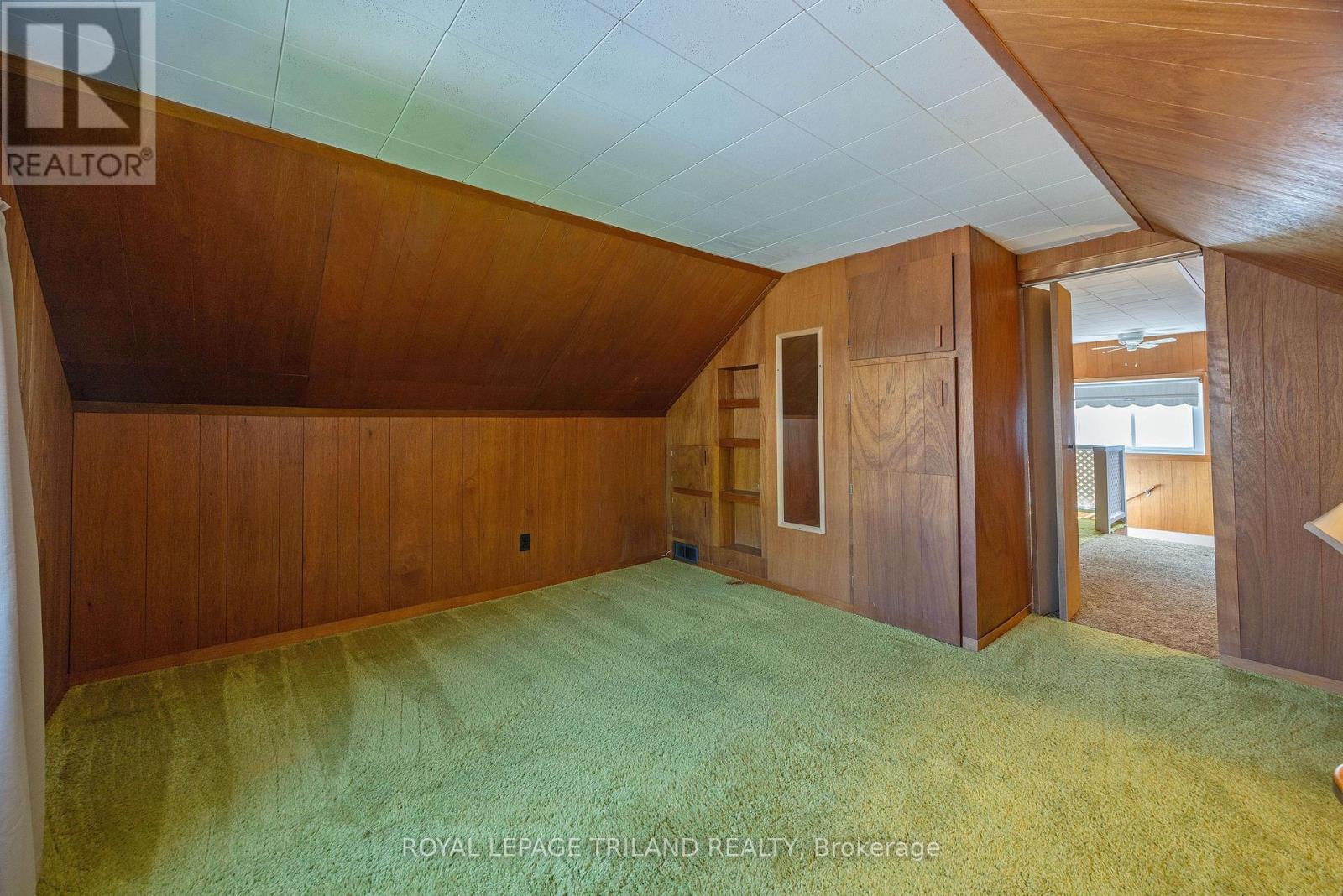2 Bedroom
2 Bathroom
1100 - 1500 sqft
Fireplace
Central Air Conditioning
Forced Air
Landscaped
$449,900
This sweet cottage-like home in Lambeth awaits your renovation ideas and offers incredible potential! Built in 1946, this home offers character on a quiet tree-lined street. Quaint front porch and mature trees offer the perfect curb appeal. Spacious and sun-filled living room leads into the original kitchen that overlooks the front yard. Cozy den has sliding doors to the private and fenced-in back yard with gardens. Main floor primary room offers ample storage and is adjacent to the main floor 2-piecebathroom. Upper level 1/2 storey boasts built-in storage in the family room space and also has a bedroom. Lower level features rec room with fireplace and 4 piece bathroom. Single garage has attached covered porch that over looks the back yard. This home, with great potential in a fabulous mature neighbourhood, is being sold in "as-is condition" with no guarantees/warranties. A perfect opportunity in Lambeth for an incredible renovation. (id:41954)
Property Details
|
MLS® Number
|
X12158054 |
|
Property Type
|
Single Family |
|
Community Name
|
South V |
|
Amenities Near By
|
Park, Place Of Worship, Schools |
|
Community Features
|
School Bus |
|
Equipment Type
|
Water Heater |
|
Features
|
Flat Site |
|
Parking Space Total
|
5 |
|
Rental Equipment Type
|
Water Heater |
|
Structure
|
Porch |
Building
|
Bathroom Total
|
2 |
|
Bedrooms Above Ground
|
1 |
|
Bedrooms Below Ground
|
1 |
|
Bedrooms Total
|
2 |
|
Age
|
51 To 99 Years |
|
Amenities
|
Fireplace(s) |
|
Appliances
|
Garage Door Opener Remote(s), Dishwasher, Dryer, Stove, Washer, Refrigerator |
|
Basement Development
|
Partially Finished |
|
Basement Type
|
N/a (partially Finished) |
|
Construction Style Attachment
|
Detached |
|
Cooling Type
|
Central Air Conditioning |
|
Exterior Finish
|
Aluminum Siding |
|
Fireplace Present
|
Yes |
|
Fireplace Total
|
1 |
|
Foundation Type
|
Block |
|
Half Bath Total
|
1 |
|
Heating Fuel
|
Natural Gas |
|
Heating Type
|
Forced Air |
|
Stories Total
|
2 |
|
Size Interior
|
1100 - 1500 Sqft |
|
Type
|
House |
|
Utility Water
|
Municipal Water |
Parking
Land
|
Acreage
|
No |
|
Fence Type
|
Fully Fenced, Fenced Yard |
|
Land Amenities
|
Park, Place Of Worship, Schools |
|
Landscape Features
|
Landscaped |
|
Sewer
|
Septic System |
|
Size Depth
|
131 Ft ,10 In |
|
Size Frontage
|
61 Ft ,8 In |
|
Size Irregular
|
61.7 X 131.9 Ft |
|
Size Total Text
|
61.7 X 131.9 Ft|under 1/2 Acre |
Rooms
| Level |
Type |
Length |
Width |
Dimensions |
|
Second Level |
Primary Bedroom |
3.26 m |
3.23 m |
3.26 m x 3.23 m |
|
Second Level |
Other |
4.78 m |
3.98 m |
4.78 m x 3.98 m |
|
Basement |
Recreational, Games Room |
8.66 m |
4.48 m |
8.66 m x 4.48 m |
|
Basement |
Laundry Room |
3.8 m |
2.88 m |
3.8 m x 2.88 m |
|
Basement |
Bathroom |
3.32 m |
1.91 m |
3.32 m x 1.91 m |
|
Main Level |
Living Room |
3.76 m |
5.48 m |
3.76 m x 5.48 m |
|
Main Level |
Kitchen |
3.73 m |
3.73 m |
3.73 m x 3.73 m |
|
Main Level |
Family Room |
3.72 m |
4.45 m |
3.72 m x 4.45 m |
|
Main Level |
Bedroom |
3.74 m |
3.27 m |
3.74 m x 3.27 m |
|
Main Level |
Bathroom |
1.43 m |
0.79 m |
1.43 m x 0.79 m |
Utilities
https://www.realtor.ca/real-estate/28334019/6912-beattie-street-e-london-south-south-v-south-v










































