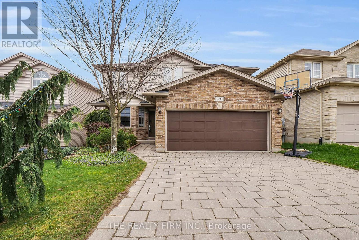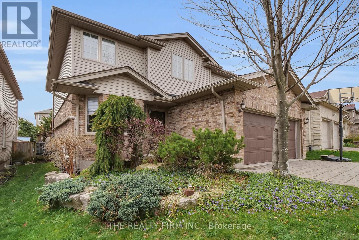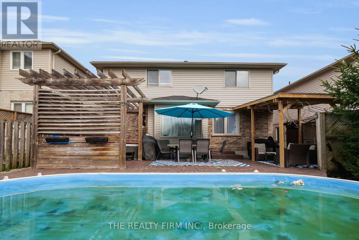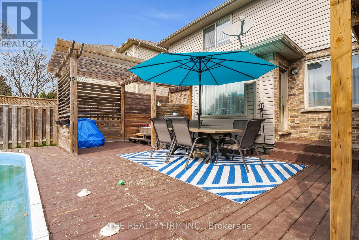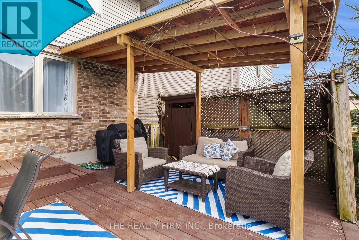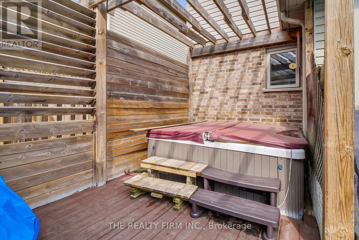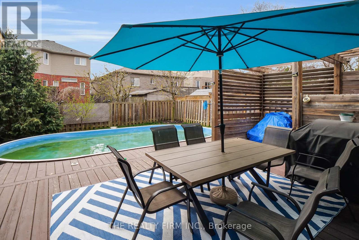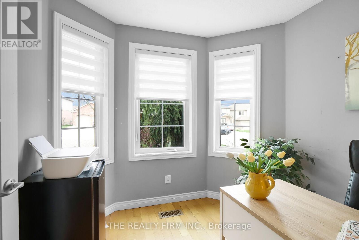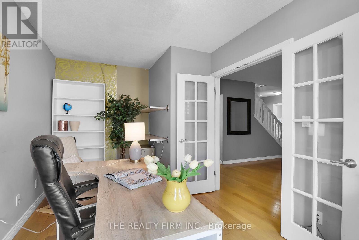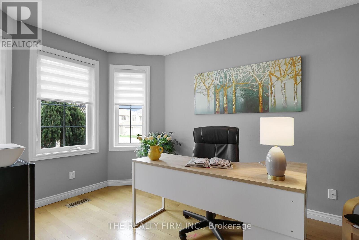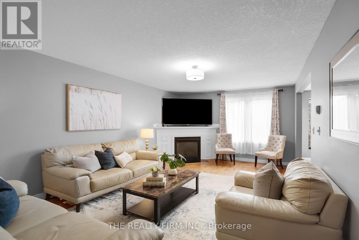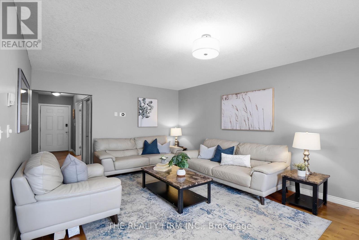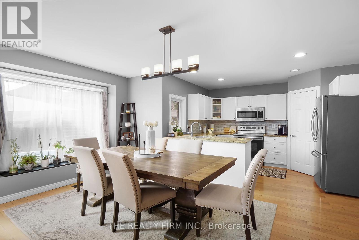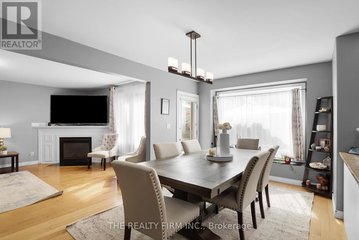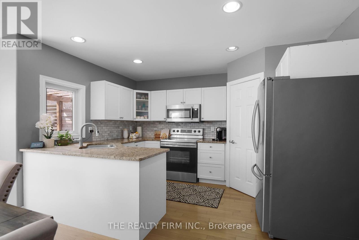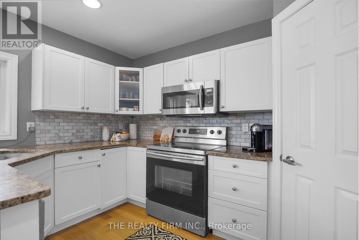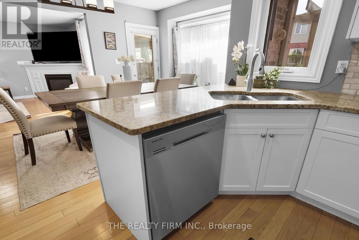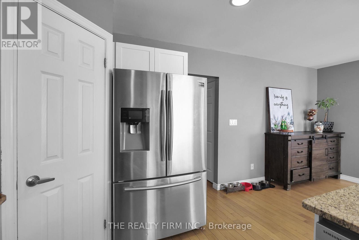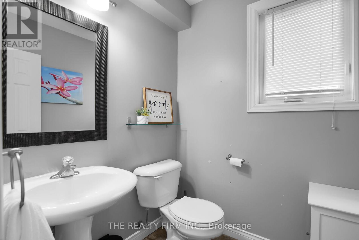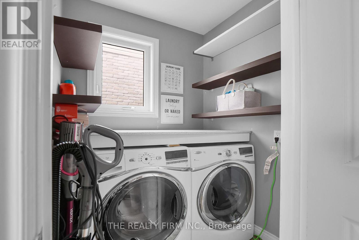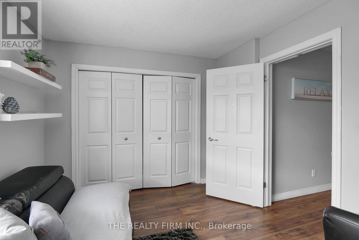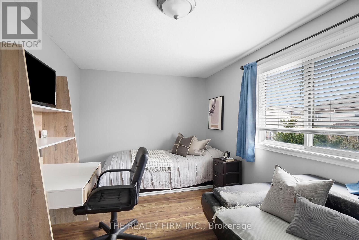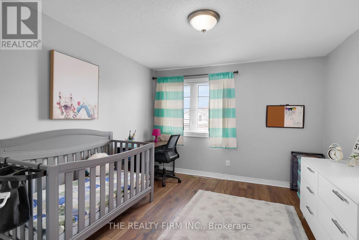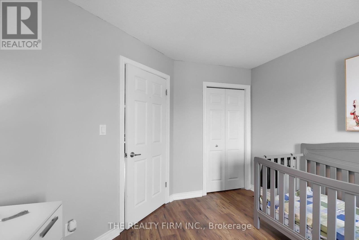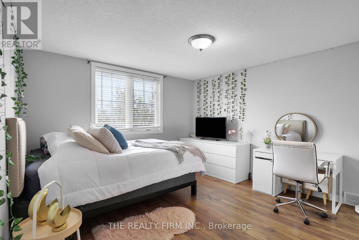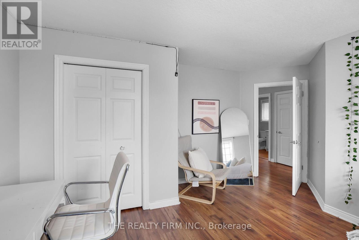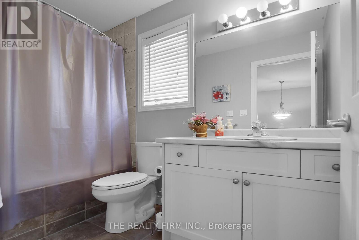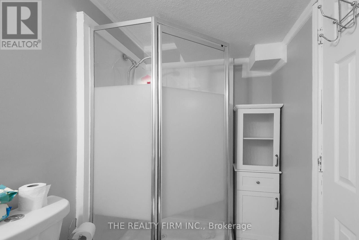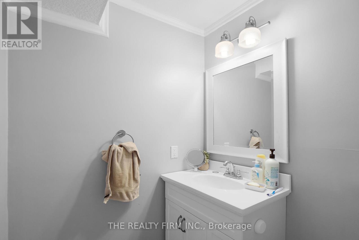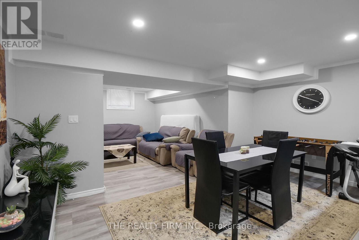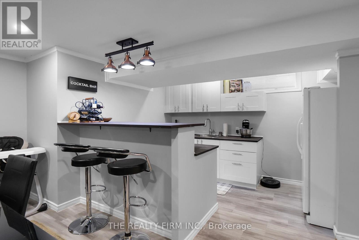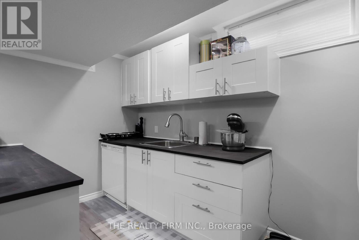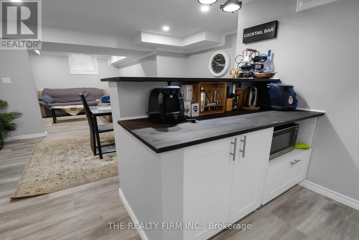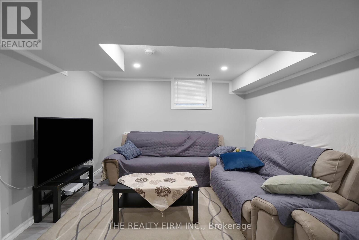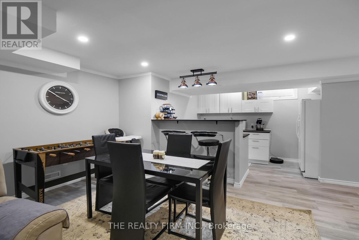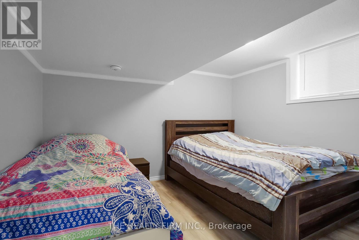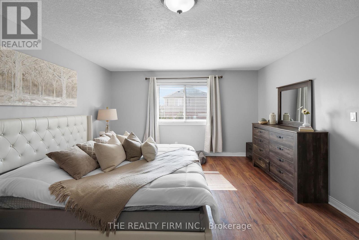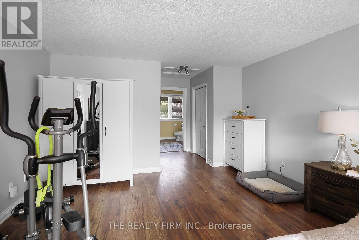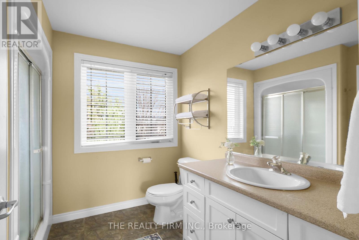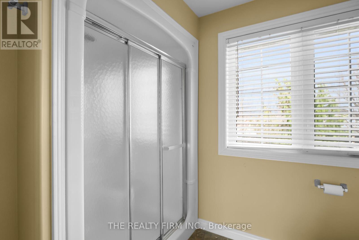5 Bedroom
4 Bathroom
Fireplace
Above Ground Pool
Central Air Conditioning
Forced Air
$899,900
Two storey North London home in a sought after school district and family friendly neighbourhood. Single family detached, four plus one bedroom. Main floor features open concept kitchen, dining and living rooms. Possibility for home office located adjacent to the main entrance. Main level laundry. Inside access from attached double car garage. Basement fully renovated in 2019 and features a spacious bedroom (with egress), full bathroom, kitchenette and living room area. Excellent opportunity for in-law space. Home was fully painted in 2020. Spacious rooms on the second floor with new flooring (2019). Roof updated 2021. Backyard offers a large deck area with an on ground salt water heated pool and hot tub. This home is move-in ready! Excellent proximity to schools, parks and many commercial amenities. (id:41954)
Property Details
|
MLS® Number
|
X8247578 |
|
Property Type
|
Single Family |
|
Amenities Near By
|
Park, Public Transit, Schools |
|
Community Features
|
School Bus |
|
Features
|
Conservation/green Belt |
|
Parking Space Total
|
6 |
|
Pool Type
|
Above Ground Pool |
Building
|
Bathroom Total
|
4 |
|
Bedrooms Above Ground
|
4 |
|
Bedrooms Below Ground
|
1 |
|
Bedrooms Total
|
5 |
|
Basement Development
|
Finished |
|
Basement Type
|
N/a (finished) |
|
Construction Style Attachment
|
Detached |
|
Cooling Type
|
Central Air Conditioning |
|
Exterior Finish
|
Aluminum Siding, Brick |
|
Fireplace Present
|
Yes |
|
Heating Fuel
|
Natural Gas |
|
Heating Type
|
Forced Air |
|
Stories Total
|
2 |
|
Type
|
House |
Parking
Land
|
Acreage
|
No |
|
Land Amenities
|
Park, Public Transit, Schools |
|
Size Irregular
|
39.37 X 108.27 Ft |
|
Size Total Text
|
39.37 X 108.27 Ft |
Rooms
| Level |
Type |
Length |
Width |
Dimensions |
|
Second Level |
Primary Bedroom |
6.06 m |
3.65 m |
6.06 m x 3.65 m |
|
Second Level |
Bedroom 2 |
4.72 m |
2.74 m |
4.72 m x 2.74 m |
|
Second Level |
Bedroom 3 |
3.35 m |
3.48 m |
3.35 m x 3.48 m |
|
Second Level |
Bedroom 4 |
3.04 m |
3.75 m |
3.04 m x 3.75 m |
|
Basement |
Recreational, Games Room |
8.83 m |
4 m |
8.83 m x 4 m |
|
Basement |
Bedroom 5 |
3.48 m |
3.35 m |
3.48 m x 3.35 m |
|
Main Level |
Office |
2.44 m |
4.7 m |
2.44 m x 4.7 m |
|
Main Level |
Family Room |
3.55 m |
5 m |
3.55 m x 5 m |
|
Main Level |
Dining Room |
2.64 m |
4.69 m |
2.64 m x 4.69 m |
|
Main Level |
Kitchen |
2.43 m |
3 m |
2.43 m x 3 m |
|
Main Level |
Bathroom |
1.52 m |
1.52 m |
1.52 m x 1.52 m |
|
Main Level |
Laundry Room |
1.52 m |
1.65 m |
1.52 m x 1.65 m |
Utilities
|
Sewer
|
Installed |
|
Natural Gas
|
Installed |
|
Electricity
|
Installed |
|
Cable
|
Installed |
https://www.realtor.ca/real-estate/26770057/691-clearwater-cres-london
