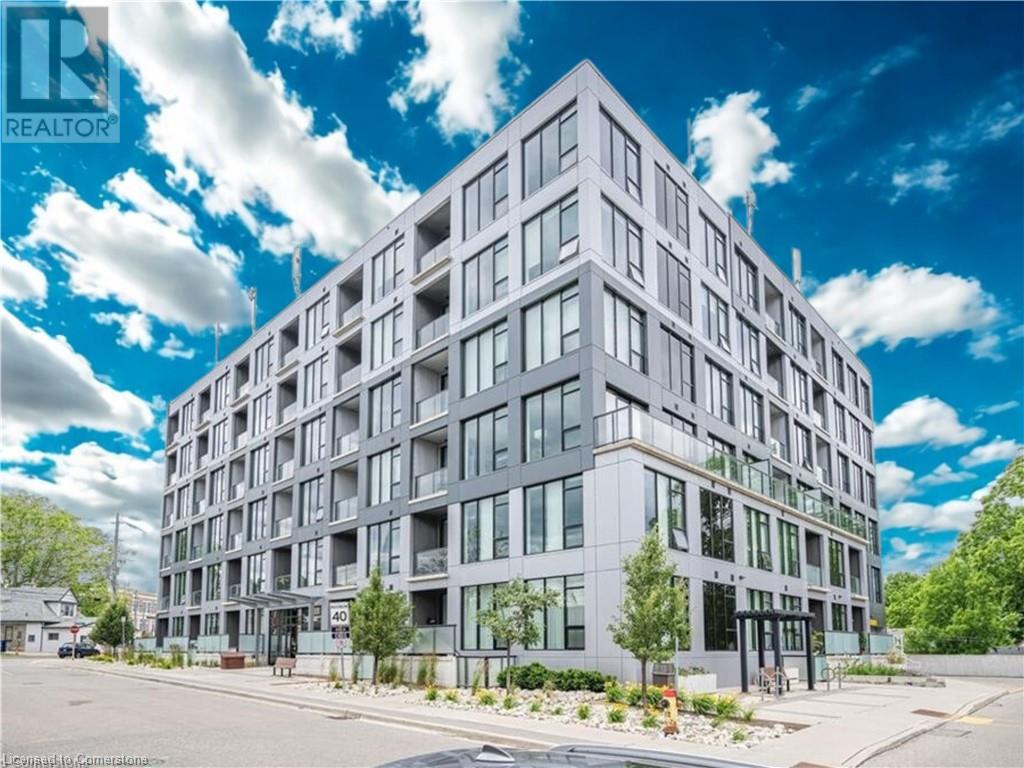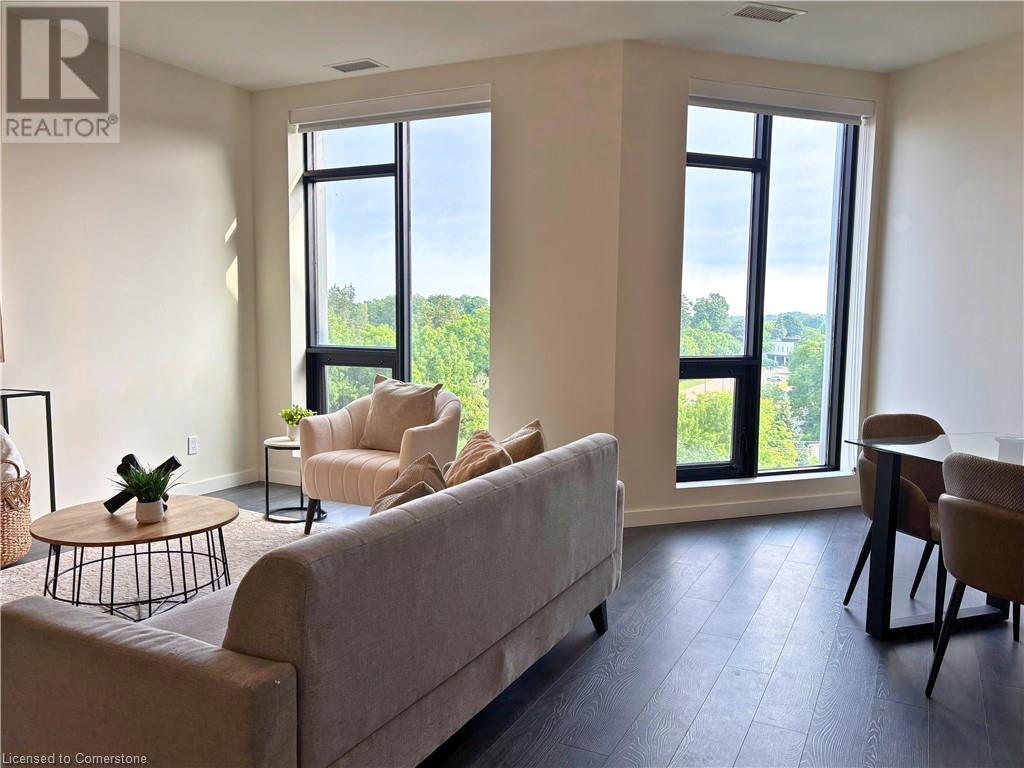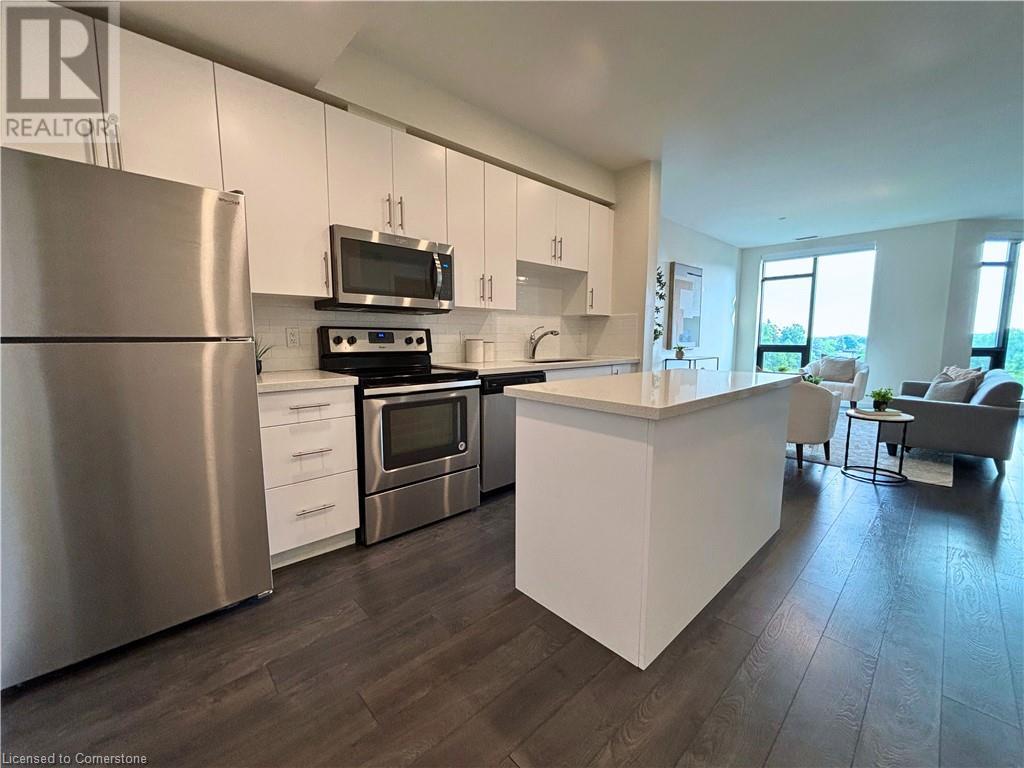690 King Street W Unit# 621 Kitchener, Ontario N2G 0B9
$449,000Maintenance, Heat, Property Management, Water
$765.91 Monthly
Maintenance, Heat, Property Management, Water
$765.91 MonthlyWelcome to Midtown Lofts, a rare one-bedroom with nearly 1,000 square feet of bright, airy living space and a unique layout that feels like home the moment you walk in. Step inside to find a large kitchen, with quartz countertops, an island, and plenty of cabinetry. The kitchen opens onto a spacious living and dining area with floor-to-ceiling windows and peaceful views over a mature, treed neighbourhood. No neighbouring towers, no staring into someone else's unit - just sun, sky, and privacy. The bedroom is a true retreat, with an oversized walk-in closet and a large ensuite complete with a separate water closet. Downstairs, the massive shared outdoor terrace is perfect for summer evenings. Host a BBQ, gather with friends by the gas fire pit, or just relax in one of the quiet lounge areas. The building also offers a well-equipped gym, underground parking, and visitor spots. Steps from the LRT, restaurants, cafes, and groceries; everything you need is just outside your door. And if you work in healthcare, the Waterloo Regional Health Network is less than a 10-minute walk away. Private, spacious, and move-in ready — this is condo living at its best. (id:41954)
Property Details
| MLS® Number | 40749163 |
| Property Type | Single Family |
| Amenities Near By | Hospital, Public Transit, Schools, Shopping |
| Equipment Type | None |
| Features | Automatic Garage Door Opener |
| Parking Space Total | 1 |
| Rental Equipment Type | None |
| Storage Type | Locker |
Building
| Bathroom Total | 1 |
| Bedrooms Above Ground | 1 |
| Bedrooms Total | 1 |
| Amenities | Exercise Centre, Party Room |
| Appliances | Dishwasher, Dryer, Refrigerator, Stove, Washer, Microwave Built-in |
| Basement Type | None |
| Constructed Date | 2017 |
| Construction Style Attachment | Attached |
| Cooling Type | Central Air Conditioning |
| Exterior Finish | Aluminum Siding, Concrete |
| Heating Fuel | Natural Gas |
| Heating Type | Forced Air |
| Stories Total | 1 |
| Size Interior | 945 Sqft |
| Type | Apartment |
| Utility Water | Municipal Water |
Parking
| Underground | |
| Covered | |
| Visitor Parking |
Land
| Acreage | No |
| Land Amenities | Hospital, Public Transit, Schools, Shopping |
| Sewer | Municipal Sewage System |
| Size Total Text | Unknown |
| Zoning Description | Sga-2 |
Rooms
| Level | Type | Length | Width | Dimensions |
|---|---|---|---|---|
| Main Level | 3pc Bathroom | Measurements not available | ||
| Main Level | Bedroom | 10'9'' x 8'2'' | ||
| Main Level | Dinette | 13'4'' x 17'8'' | ||
| Main Level | Living Room | 15'0'' x 13'0'' | ||
| Main Level | Kitchen | 10'2'' x 13'3'' |
https://www.realtor.ca/real-estate/28596922/690-king-street-w-unit-621-kitchener
Interested?
Contact us for more information



















