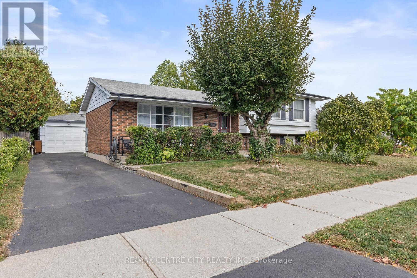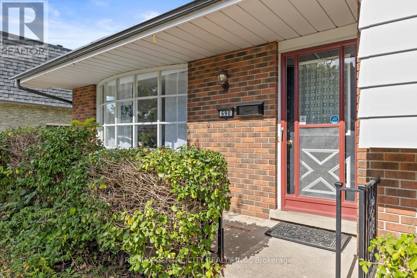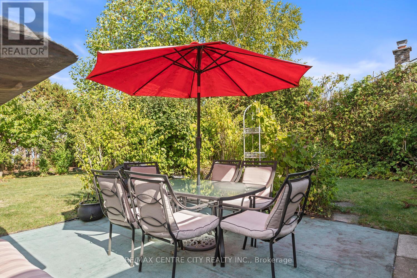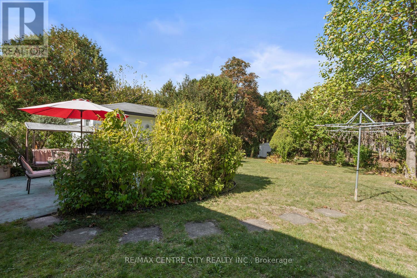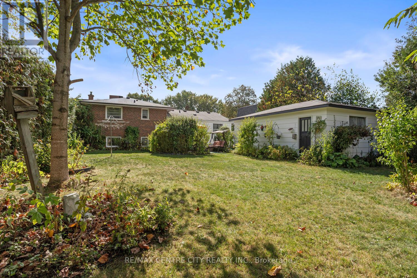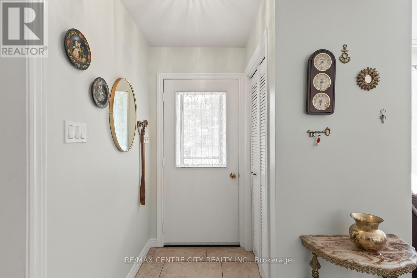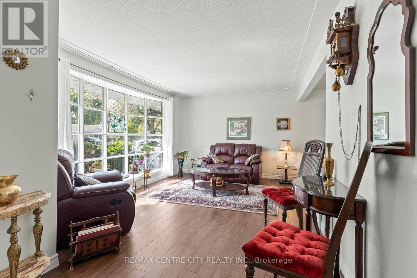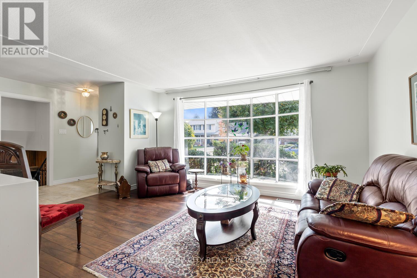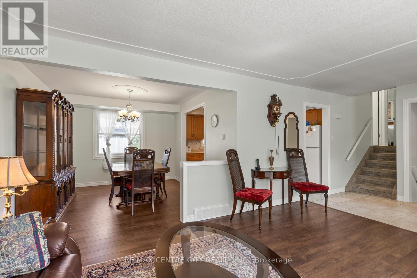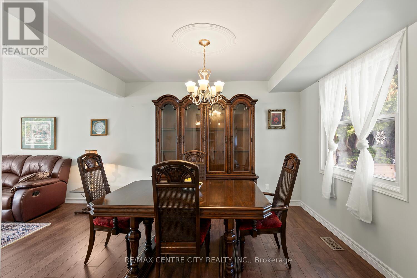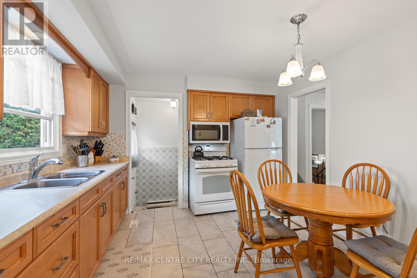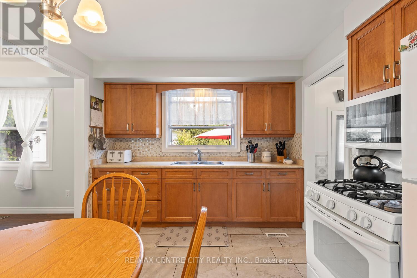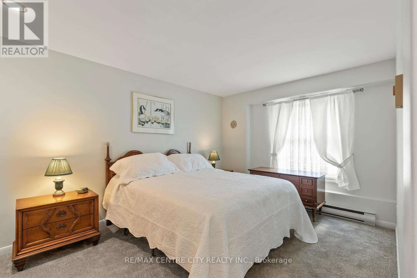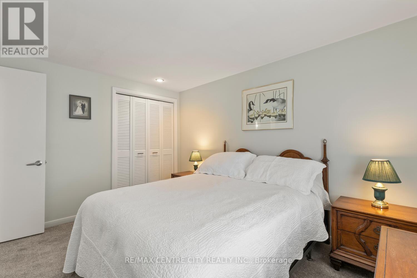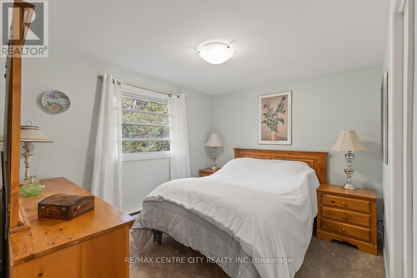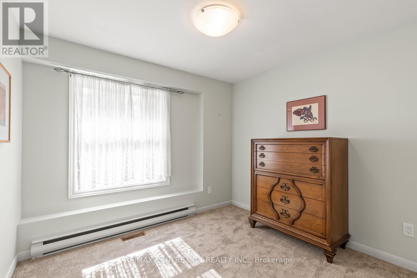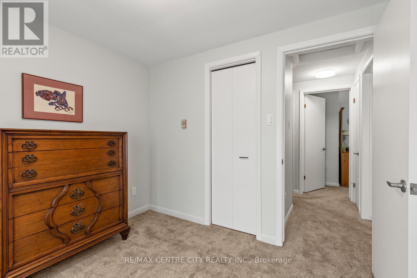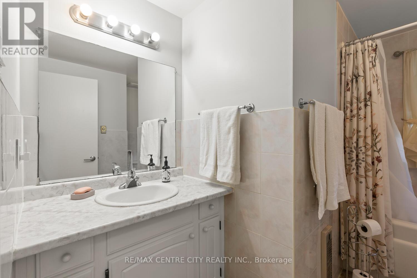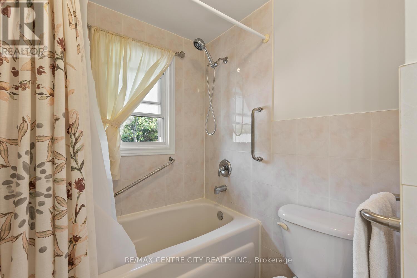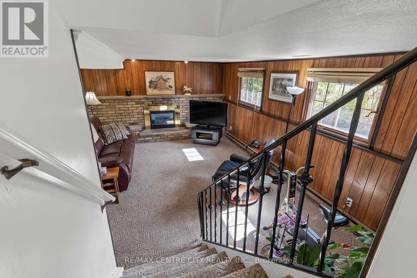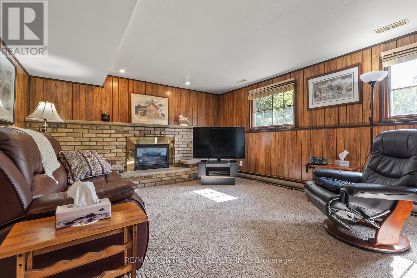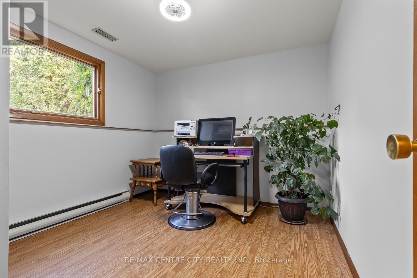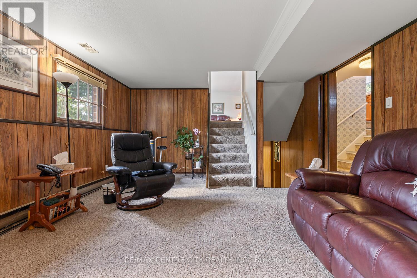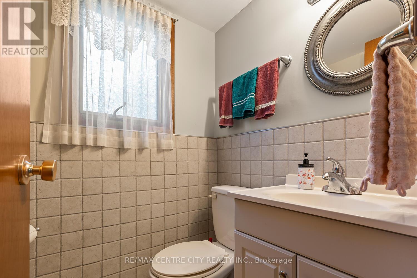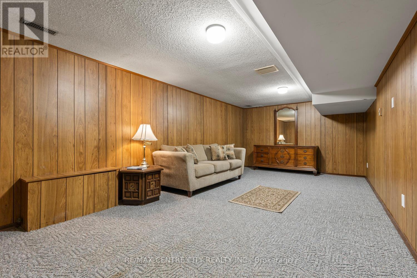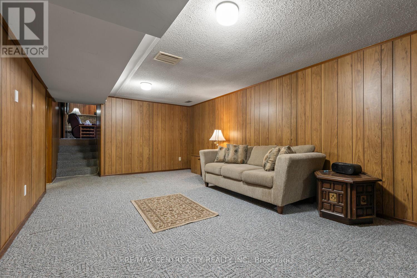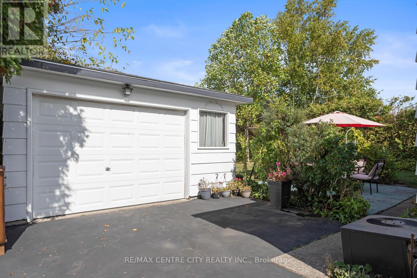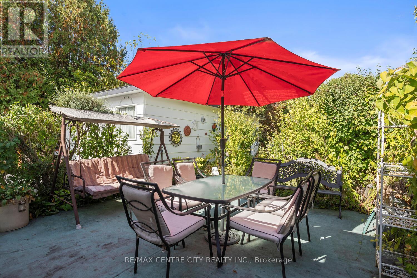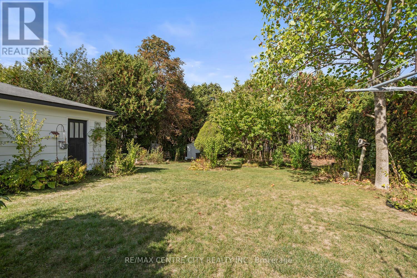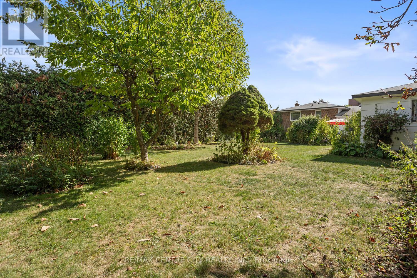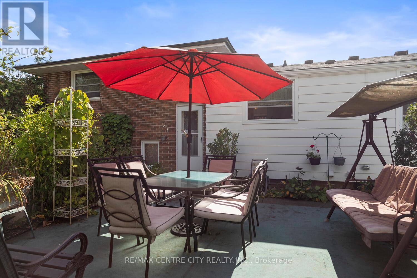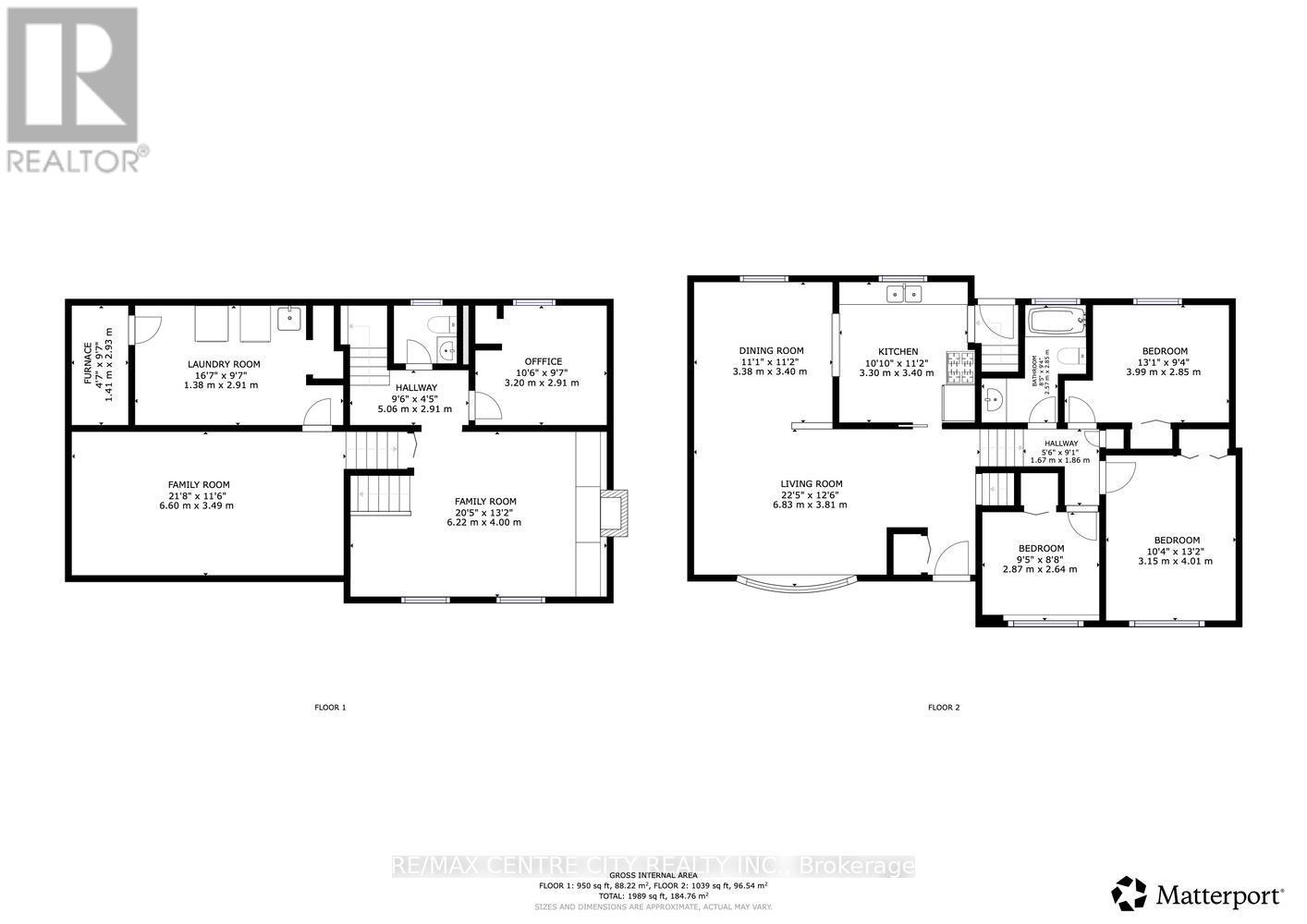4 Bedroom
2 Bathroom
1100 - 1500 sqft
Fireplace
Central Air Conditioning
Forced Air
$659,900
Clean, spacious & well maintained original owner 4 Level Split in desirable Grenfell on a spectacular park like 60 x 148' mature lot offering total privacy in rear! Oversized, detached 1.5 car garage offers workshop potential & would be great for hobbyists. Interior offers excellent floor plan with spacious & bright (south exposure with large bow window) L-shaped living/dining & eat-in kitchen with quality maple kitchen/shaker cabinetry. 3 large bedrooms up, all with newer carpet, 3rd level offering a bright office/den or 4th bedroom, large family room with gas fireplace (also with large windows and south exposure for an abundance of natural light) & additional bathroom. 4th Level provides another very large family or games room, laundry & lots of storage. Good mechanicals with high efficiency furnace in 2016 & completely updated 200 Amp electrical service with new panel in 2025. Superb North London location in excellent school district with great access to flexible public transit. (id:41954)
Property Details
|
MLS® Number
|
X12450390 |
|
Property Type
|
Single Family |
|
Community Name
|
North C |
|
Amenities Near By
|
Public Transit, Schools |
|
Equipment Type
|
Water Heater |
|
Features
|
Flat Site |
|
Parking Space Total
|
5 |
|
Rental Equipment Type
|
Water Heater |
|
Structure
|
Patio(s) |
Building
|
Bathroom Total
|
2 |
|
Bedrooms Above Ground
|
4 |
|
Bedrooms Total
|
4 |
|
Amenities
|
Separate Heating Controls |
|
Appliances
|
Dryer, Stove, Washer, Window Coverings, Refrigerator |
|
Basement Development
|
Finished |
|
Basement Type
|
N/a (finished) |
|
Construction Style Attachment
|
Detached |
|
Construction Style Split Level
|
Sidesplit |
|
Cooling Type
|
Central Air Conditioning |
|
Exterior Finish
|
Brick, Aluminum Siding |
|
Fireplace Present
|
Yes |
|
Foundation Type
|
Poured Concrete |
|
Half Bath Total
|
1 |
|
Heating Fuel
|
Natural Gas |
|
Heating Type
|
Forced Air |
|
Size Interior
|
1100 - 1500 Sqft |
|
Type
|
House |
|
Utility Water
|
Municipal Water |
Parking
Land
|
Acreage
|
No |
|
Land Amenities
|
Public Transit, Schools |
|
Sewer
|
Sanitary Sewer |
|
Size Depth
|
148 Ft |
|
Size Frontage
|
60 Ft |
|
Size Irregular
|
60 X 148 Ft |
|
Size Total Text
|
60 X 148 Ft |
Rooms
| Level |
Type |
Length |
Width |
Dimensions |
|
Second Level |
Primary Bedroom |
3.96 m |
2.99 m |
3.96 m x 2.99 m |
|
Second Level |
Bedroom 2 |
3.35 m |
2.79 m |
3.35 m x 2.79 m |
|
Second Level |
Bedroom 3 |
2.81 m |
2.31 m |
2.81 m x 2.31 m |
|
Third Level |
Family Room |
5.79 m |
3.96 m |
5.79 m x 3.96 m |
|
Third Level |
Bedroom 4 |
3.09 m |
2.79 m |
3.09 m x 2.79 m |
|
Basement |
Games Room |
6.35 m |
3.4 m |
6.35 m x 3.4 m |
|
Main Level |
Foyer |
3.5 m |
1.6 m |
3.5 m x 1.6 m |
|
Main Level |
Living Room |
4.77 m |
3.4 m |
4.77 m x 3.4 m |
|
Main Level |
Dining Room |
3.42 m |
3.04 m |
3.42 m x 3.04 m |
|
Main Level |
Kitchen |
3.5 m |
3.32 m |
3.5 m x 3.32 m |
https://www.realtor.ca/real-estate/28962934/690-grenfell-drive-london-north-north-c-north-c
