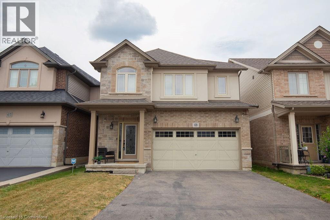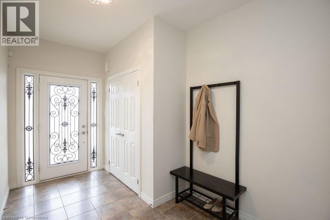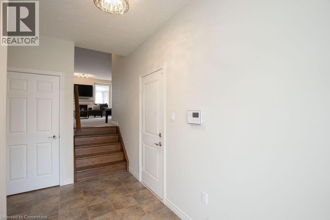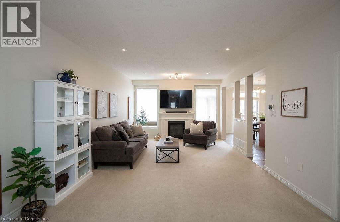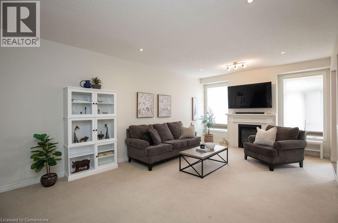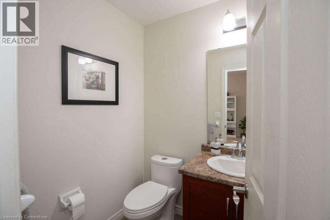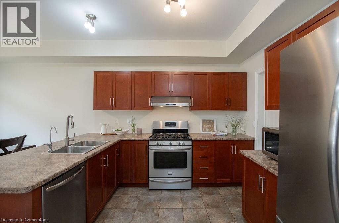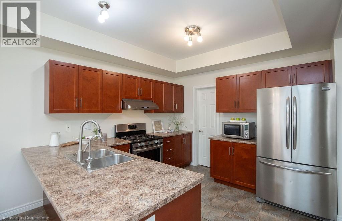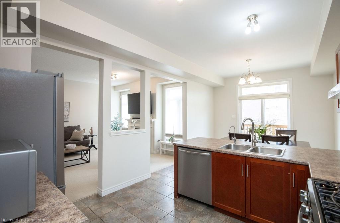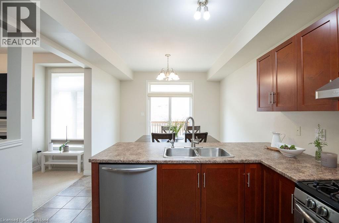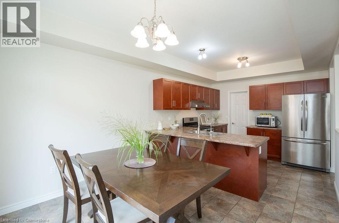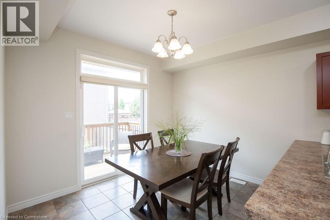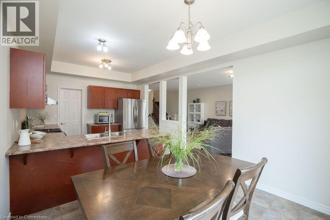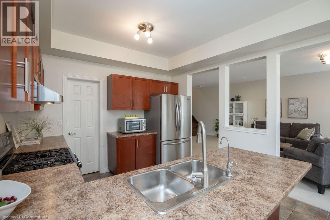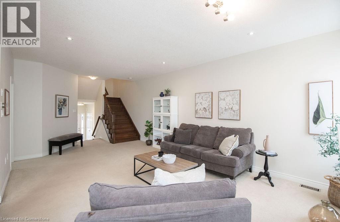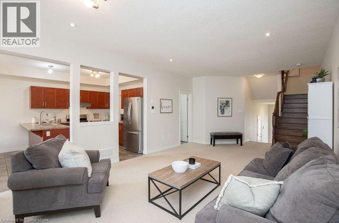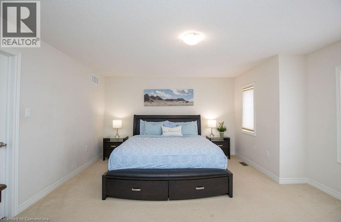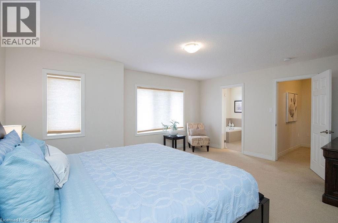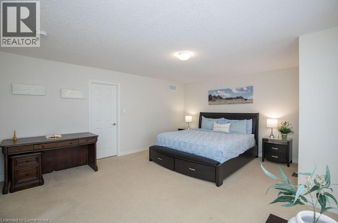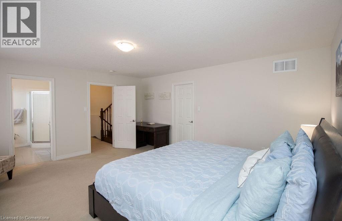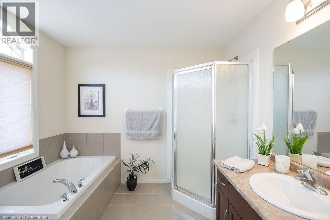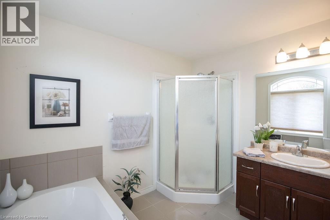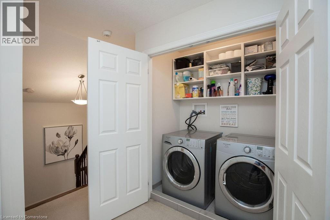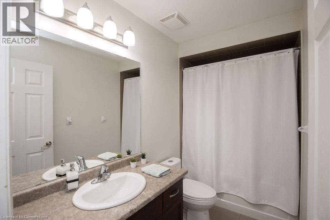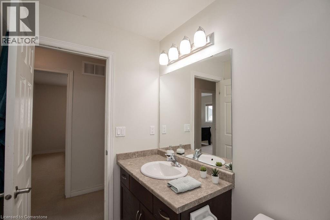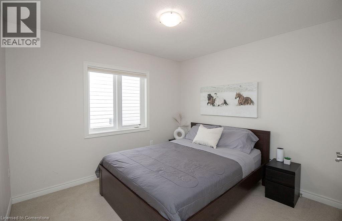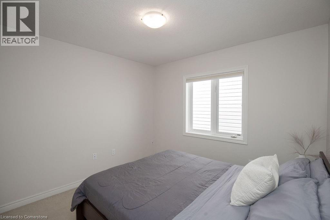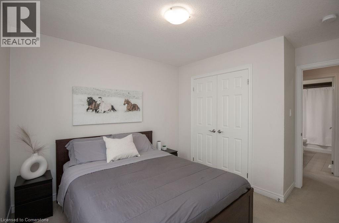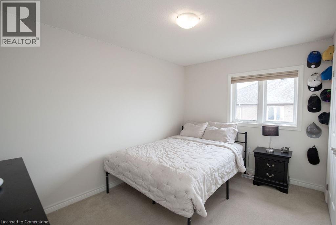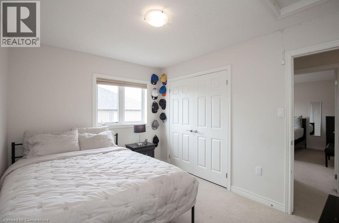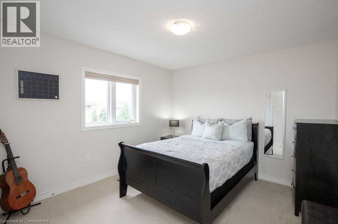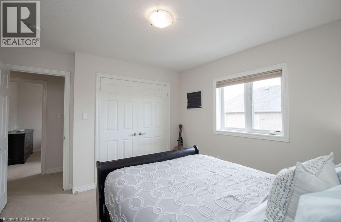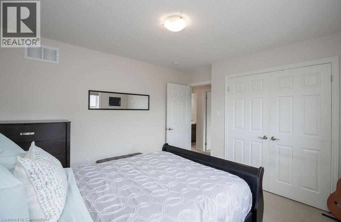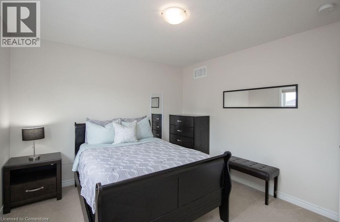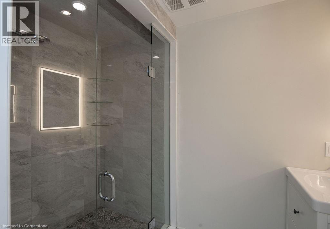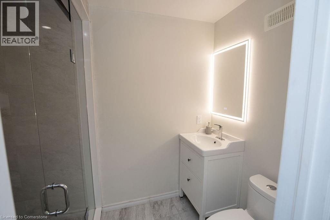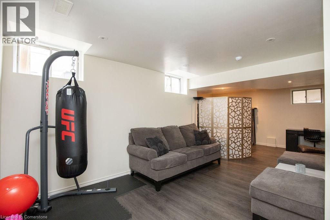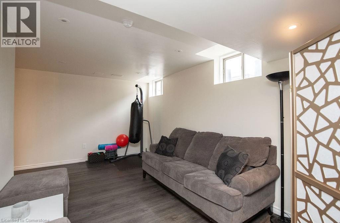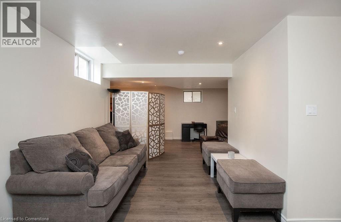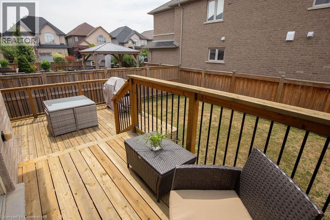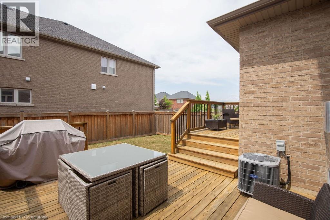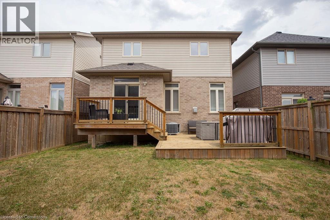4 Bedroom
4 Bathroom
2036 sqft
Central Air Conditioning
Forced Air
$949,900
Welcome to this beautifully designed 4-bedroom, 3.5-bathroom home, nestled in the family-friendly Paramount at Valley Park community. This spacious, split-level residence provides a layout that blends comfort, privacy, and practical living ideal for busy suburban families. Step into a welcoming main level featuring a solid oak staircase, 9-foot California knockdown ceilings, and a spacious living room with a cozy gas fireplace. The open-concept kitchen is both functional and stylish, boasting solid maple cabinetry, a breakfast bar, ceramic tile flooring, a walk-in pantry, and an eat-in dinette with patio sliders and transom window leading to the backyard. Upstairs, the private primary suite occupies its own level for added separation and comfort, featuring a large bedroom with broadloom carpet, a walk-in closet, and a spacious ensuite with soaker tub and oak vanity. Three additional generously sized bedrooms, each with ample closet space, share a 4-piece bathroom with tiled tub surround. The finished basement extends your living space with a large recreation room, modern 3-piece bathroom with a glass shower, and plenty of storage. Located in a sought-after neighbourhood known for its great schools, parks, trails, shopping, and quick access to the Red Hill Valley Parkway, this is the perfect blend of suburban convenience and family-focused living. (id:41954)
Property Details
|
MLS® Number
|
40758419 |
|
Property Type
|
Single Family |
|
Amenities Near By
|
Park, Shopping |
|
Community Features
|
Community Centre |
|
Equipment Type
|
Water Heater |
|
Parking Space Total
|
4 |
|
Rental Equipment Type
|
Water Heater |
Building
|
Bathroom Total
|
4 |
|
Bedrooms Above Ground
|
4 |
|
Bedrooms Total
|
4 |
|
Appliances
|
Dishwasher, Dryer, Refrigerator, Stove, Washer |
|
Basement Development
|
Finished |
|
Basement Type
|
Full (finished) |
|
Constructed Date
|
2014 |
|
Construction Style Attachment
|
Detached |
|
Cooling Type
|
Central Air Conditioning |
|
Exterior Finish
|
Brick, Stone, Vinyl Siding |
|
Foundation Type
|
Poured Concrete |
|
Half Bath Total
|
1 |
|
Heating Fuel
|
Natural Gas |
|
Heating Type
|
Forced Air |
|
Size Interior
|
2036 Sqft |
|
Type
|
House |
|
Utility Water
|
Municipal Water |
Parking
Land
|
Access Type
|
Road Access, Highway Access |
|
Acreage
|
No |
|
Land Amenities
|
Park, Shopping |
|
Sewer
|
Municipal Sewage System |
|
Size Depth
|
99 Ft |
|
Size Frontage
|
33 Ft |
|
Size Total Text
|
Under 1/2 Acre |
|
Zoning Description
|
R3-33 |
Rooms
| Level |
Type |
Length |
Width |
Dimensions |
|
Second Level |
4pc Bathroom |
|
|
9'0'' x 5'0'' |
|
Second Level |
Full Bathroom |
|
|
7'5'' x 9'3'' |
|
Second Level |
Primary Bedroom |
|
|
17'0'' x 14'10'' |
|
Second Level |
Bedroom |
|
|
11'11'' x 10'3'' |
|
Second Level |
Bedroom |
|
|
11'11'' x 10'8'' |
|
Second Level |
Bedroom |
|
|
9'0'' x 11'9'' |
|
Basement |
3pc Bathroom |
|
|
4'11'' x 8'8'' |
|
Basement |
Storage |
|
|
11'10'' x 6'11'' |
|
Basement |
Family Room |
|
|
24'6'' x 29'6'' |
|
Main Level |
2pc Bathroom |
|
|
4'10'' x 5'6'' |
|
Main Level |
Kitchen |
|
|
10'9'' x 19'5'' |
|
Main Level |
Living Room |
|
|
13'3'' x 29'9'' |
https://www.realtor.ca/real-estate/28704318/69-winslow-way-stoney-creek
