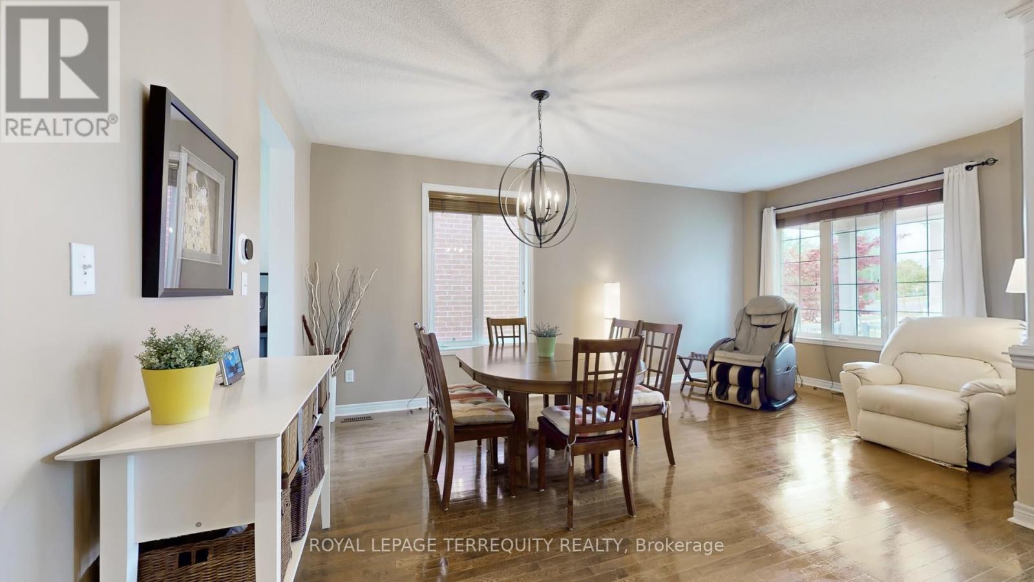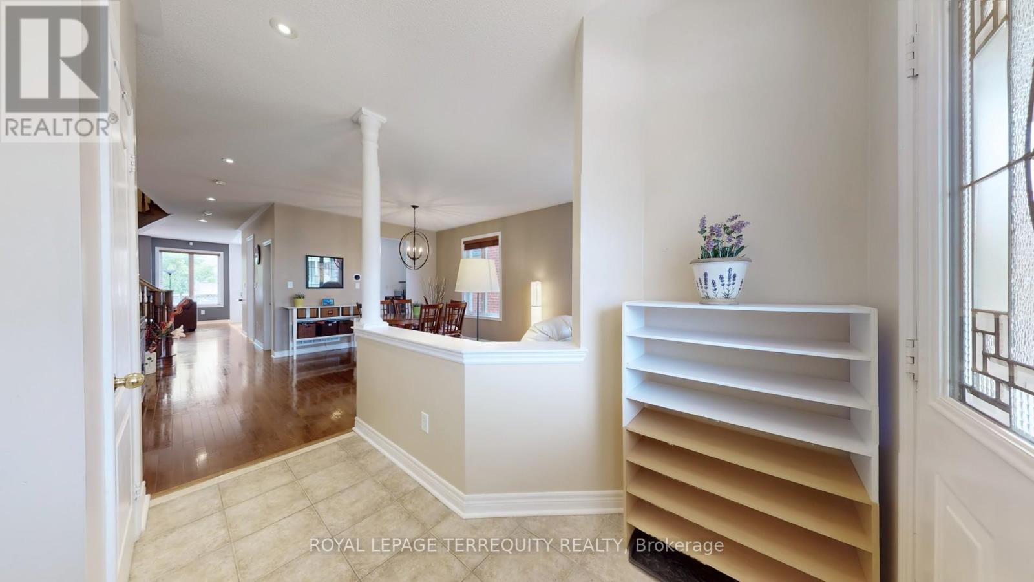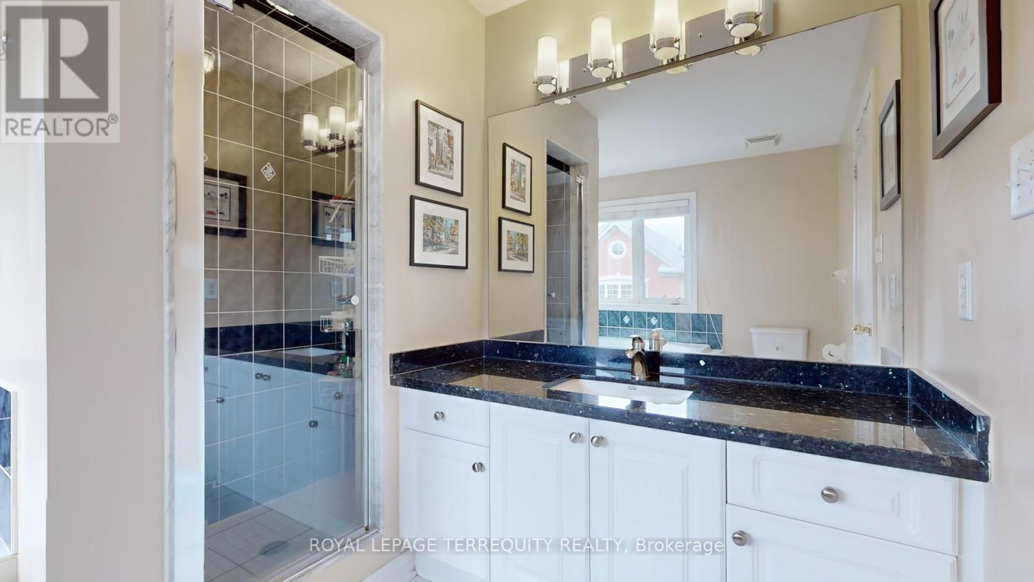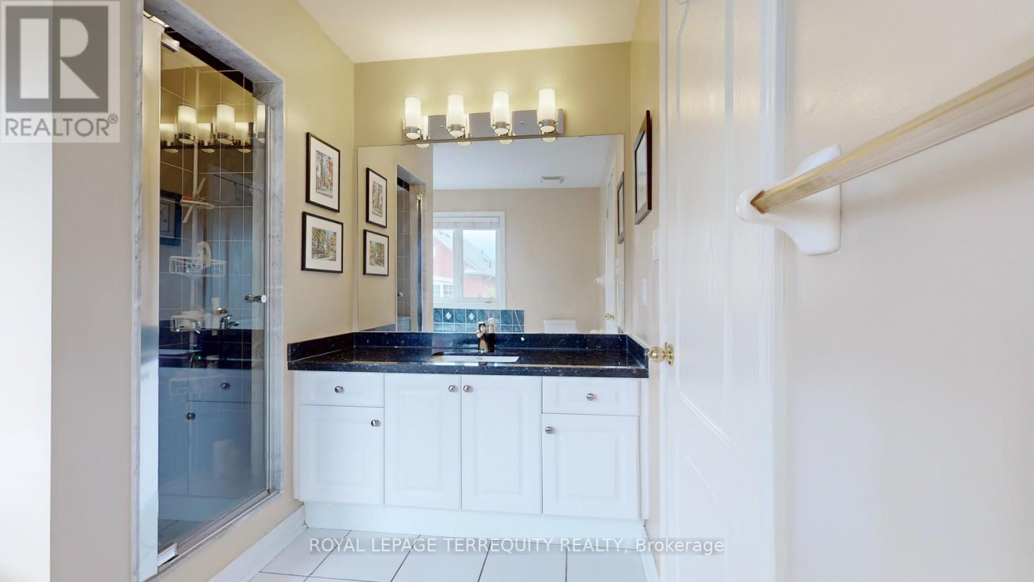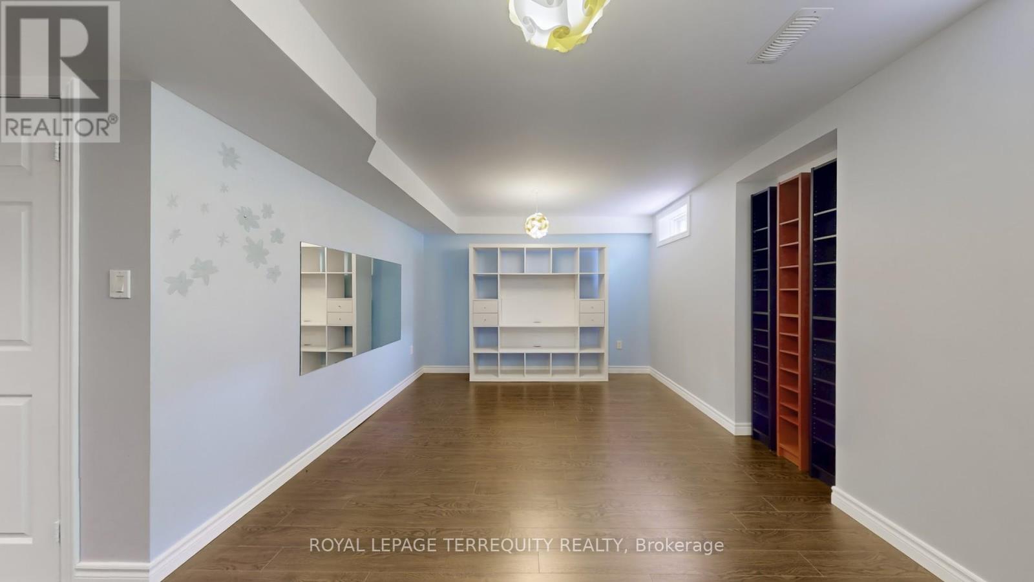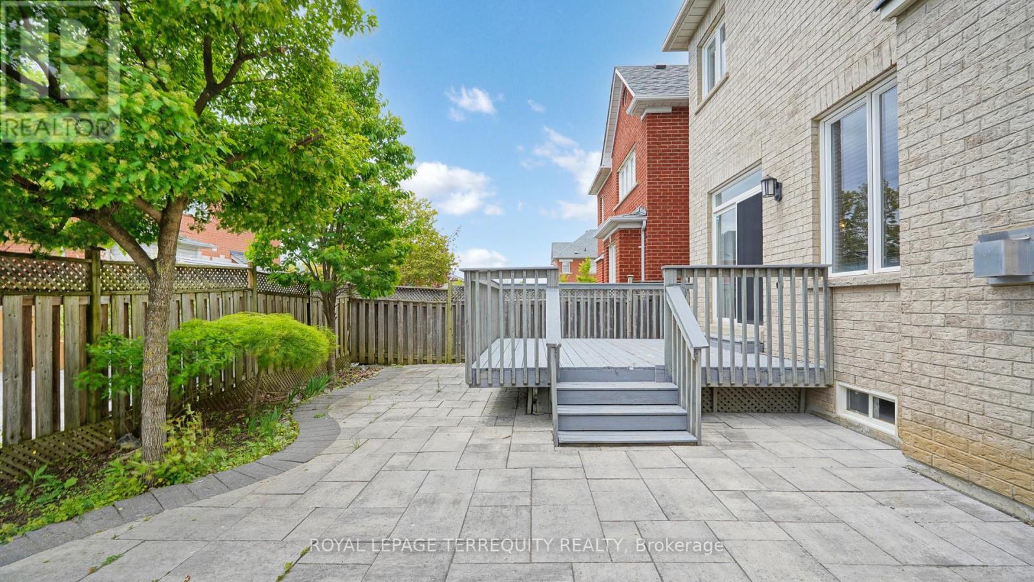5 Bedroom
4 Bathroom
2000 - 2500 sqft
Fireplace
Central Air Conditioning
Forced Air
$1,598,800
Beautiful House In High Demand Location! Unique Design & Tasteful Renovation. Landscaped, Newer Driveway/Walkway/Covered Porch. Fenced Backyard Facing South W/ Wood Deck. Double Door Entrance, 9' Ceiling, Open Concept Liv/Din Rm, Spacious Family Rm W/ Gas F/P, Gourmet Kitchen, Granite Countertop & Newer S/S Appliances, Hardwood Floor & Stairs Thru-Out. 4 Spacious Bedrooms With Office Area, W/O To Balcony. Finished Basement With Bedroom & Bath & Rec. Rooms. Newer Window Coverings & Lights. Close to 404, Parks, Shops, Schools, & More. Move in & Enjoy. (id:41954)
Property Details
|
MLS® Number
|
N12182745 |
|
Property Type
|
Single Family |
|
Community Name
|
Victoria Manor-Jennings Gate |
|
Equipment Type
|
Water Heater - Gas |
|
Parking Space Total
|
2 |
|
Rental Equipment Type
|
Water Heater - Gas |
|
Structure
|
Deck, Porch |
Building
|
Bathroom Total
|
4 |
|
Bedrooms Above Ground
|
4 |
|
Bedrooms Below Ground
|
1 |
|
Bedrooms Total
|
5 |
|
Amenities
|
Fireplace(s) |
|
Appliances
|
Garage Door Opener Remote(s), Water Heater, Water Meter, Dishwasher, Dryer, Hood Fan, Stove, Washer, Window Coverings, Refrigerator |
|
Basement Development
|
Finished |
|
Basement Type
|
N/a (finished) |
|
Construction Style Attachment
|
Detached |
|
Cooling Type
|
Central Air Conditioning |
|
Exterior Finish
|
Brick |
|
Fire Protection
|
Alarm System |
|
Fireplace Present
|
Yes |
|
Fireplace Total
|
1 |
|
Flooring Type
|
Laminate, Hardwood, Ceramic |
|
Foundation Type
|
Concrete |
|
Half Bath Total
|
1 |
|
Heating Fuel
|
Natural Gas |
|
Heating Type
|
Forced Air |
|
Stories Total
|
2 |
|
Size Interior
|
2000 - 2500 Sqft |
|
Type
|
House |
|
Utility Water
|
Municipal Water |
Parking
Land
|
Acreage
|
No |
|
Sewer
|
Sanitary Sewer |
|
Size Depth
|
88 Ft ,7 In |
|
Size Frontage
|
35 Ft ,1 In |
|
Size Irregular
|
35.1 X 88.6 Ft |
|
Size Total Text
|
35.1 X 88.6 Ft |
Rooms
| Level |
Type |
Length |
Width |
Dimensions |
|
Second Level |
Primary Bedroom |
5.49 m |
3.66 m |
5.49 m x 3.66 m |
|
Second Level |
Bedroom 2 |
3.68 m |
3.35 m |
3.68 m x 3.35 m |
|
Second Level |
Bedroom 3 |
3.66 m |
3.35 m |
3.66 m x 3.35 m |
|
Second Level |
Bedroom 4 |
3.35 m |
3.35 m |
3.35 m x 3.35 m |
|
Second Level |
Den |
3.6 m |
2.6 m |
3.6 m x 2.6 m |
|
Basement |
Recreational, Games Room |
6.3 m |
4.7 m |
6.3 m x 4.7 m |
|
Basement |
Office |
4.78 m |
3.3 m |
4.78 m x 3.3 m |
|
Basement |
Bedroom |
3.02 m |
2.98 m |
3.02 m x 2.98 m |
|
Ground Level |
Living Room |
6.1 m |
3.35 m |
6.1 m x 3.35 m |
|
Ground Level |
Dining Room |
6.1 m |
3.35 m |
6.1 m x 3.35 m |
|
Ground Level |
Family Room |
4.88 m |
3.7 m |
4.88 m x 3.7 m |
|
Ground Level |
Kitchen |
6.1 m |
3.08 m |
6.1 m x 3.08 m |
https://www.realtor.ca/real-estate/28387472/69-vine-cliff-boulevard-markham-victoria-manor-jennings-gate-victoria-manor-jennings-gate







