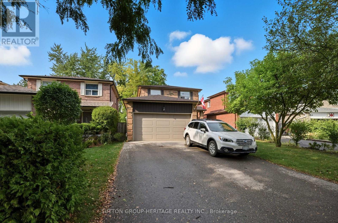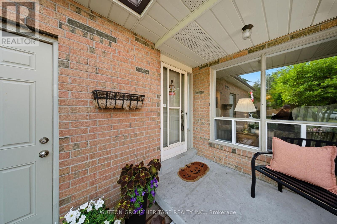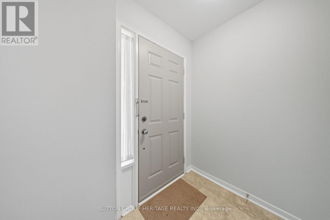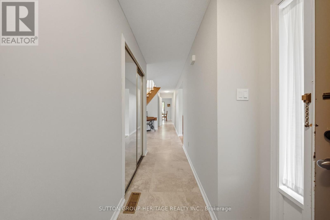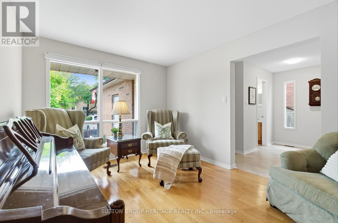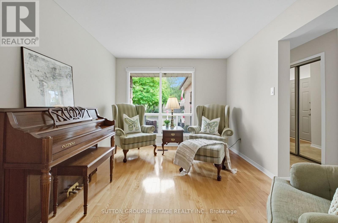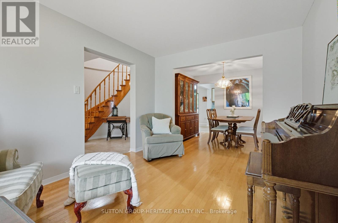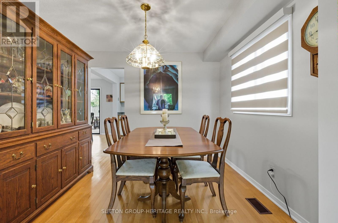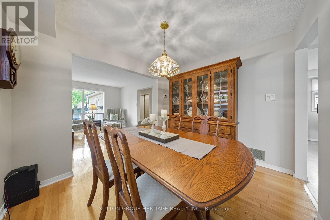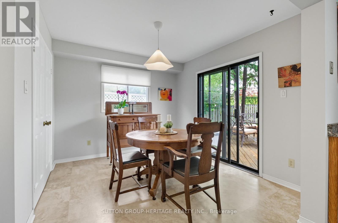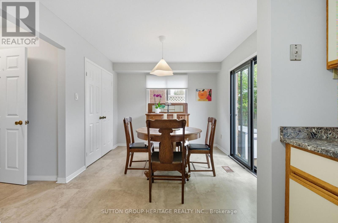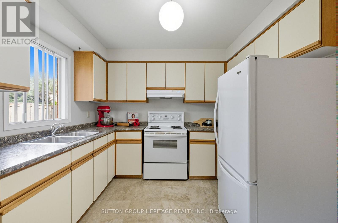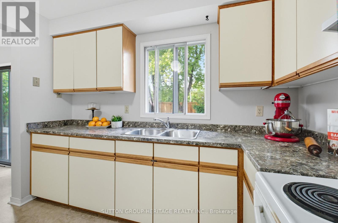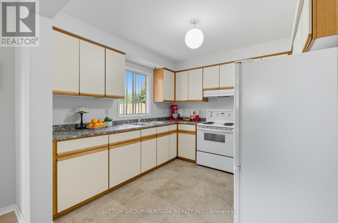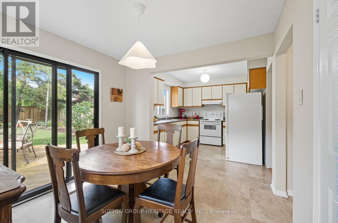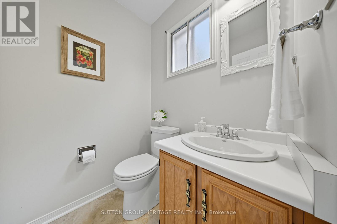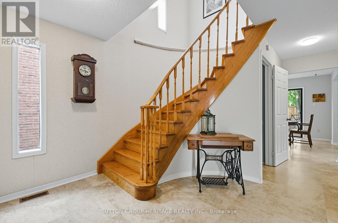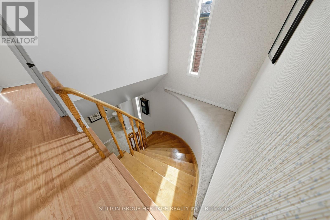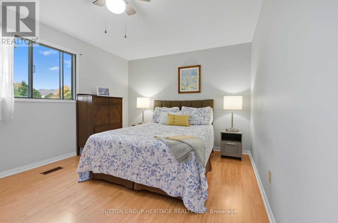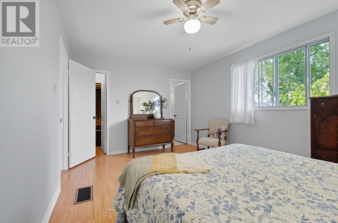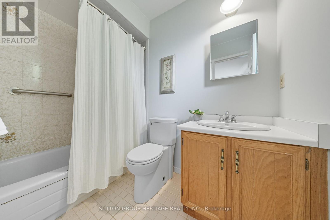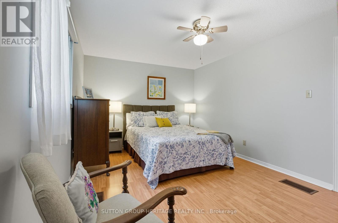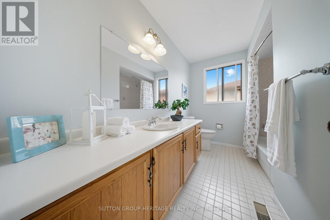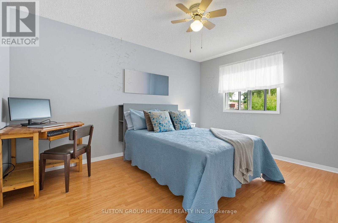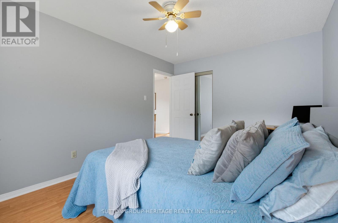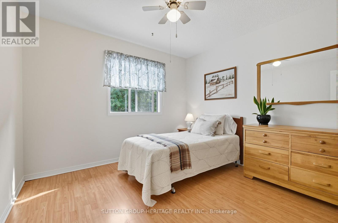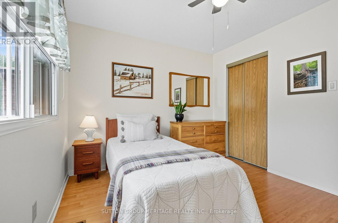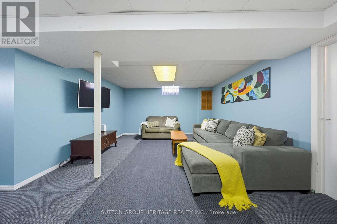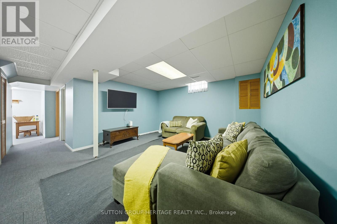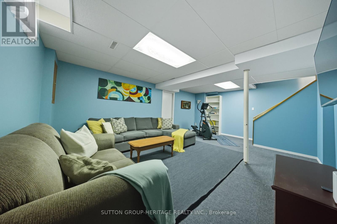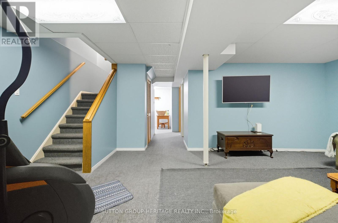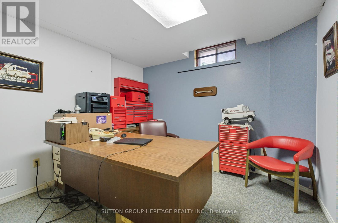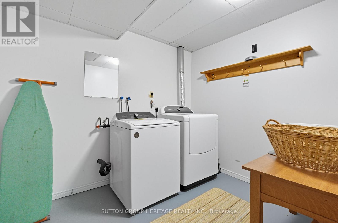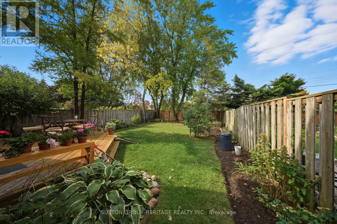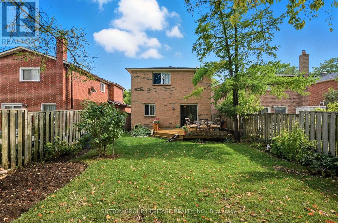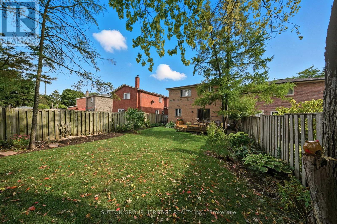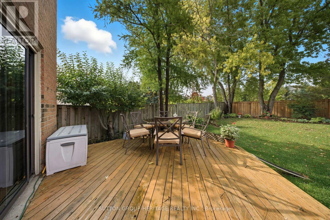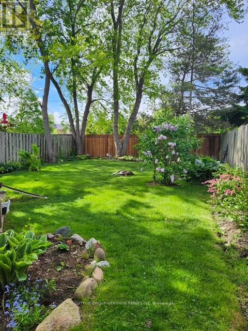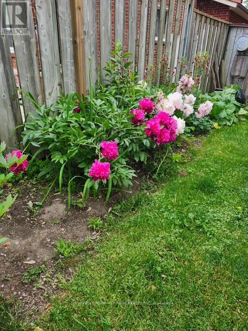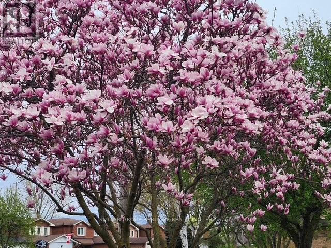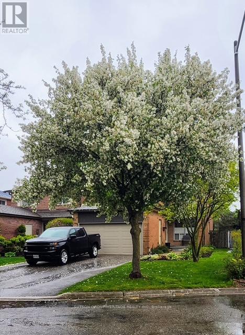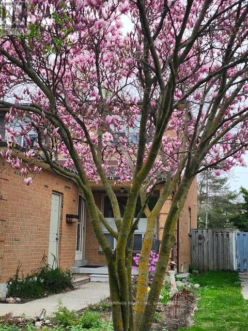4 Bedroom
3 Bathroom
1500 - 2000 sqft
Central Air Conditioning
Forced Air
$989,000
*No Offer Date or Pricing Games!* *Freehold!* *Original Owner* Nestled in tree-filled mature Markham Village this detached home has been cared for by the same owner for 40+ years. With 4 car ample parking, a deep fenced yard, and pleasing traditional layout what more could you ask for to make your own taste and cosmetic upgrades on? Large windows overlook this peaceful established neighbourhood that's walking distance to schools, parks, transit and more. A open concept living room to dining room, and kitchen with large breakfast area (originally designed as a family room) with large pantry. 3 Very Well Sized Bedrooms with two full bathrooms await on the second floor. A finished basement with tons of storage, including rec room, spare room (currently set as an office), and laundry area. 25 year shingles (2023), newer garage door. A pleasing yard with perennial flowers, trees, and deck to relax on. A covered Porch to greet your guests and relax on. Edward T Crowle Public School, Markham District High School District. Here's your chance to live in Markham Village at a tremendous price without any offer dates or games! ** This is a linked property.** (id:41954)
Property Details
|
MLS® Number
|
N12421834 |
|
Property Type
|
Single Family |
|
Community Name
|
Markham Village |
|
Amenities Near By
|
Hospital, Public Transit, Place Of Worship |
|
Community Features
|
Community Centre |
|
Equipment Type
|
Water Heater |
|
Features
|
Carpet Free |
|
Parking Space Total
|
5 |
|
Rental Equipment Type
|
Water Heater |
Building
|
Bathroom Total
|
3 |
|
Bedrooms Above Ground
|
3 |
|
Bedrooms Below Ground
|
1 |
|
Bedrooms Total
|
4 |
|
Appliances
|
Stove, Window Coverings, Refrigerator |
|
Basement Development
|
Finished |
|
Basement Type
|
N/a (finished) |
|
Construction Style Attachment
|
Detached |
|
Cooling Type
|
Central Air Conditioning |
|
Exterior Finish
|
Brick |
|
Flooring Type
|
Hardwood, Laminate, Carpeted |
|
Foundation Type
|
Poured Concrete |
|
Half Bath Total
|
1 |
|
Heating Fuel
|
Natural Gas |
|
Heating Type
|
Forced Air |
|
Stories Total
|
2 |
|
Size Interior
|
1500 - 2000 Sqft |
|
Type
|
House |
|
Utility Water
|
Municipal Water |
Parking
Land
|
Acreage
|
No |
|
Fence Type
|
Fenced Yard |
|
Land Amenities
|
Hospital, Public Transit, Place Of Worship |
|
Sewer
|
Sanitary Sewer |
|
Size Depth
|
121 Ft ,10 In |
|
Size Frontage
|
38 Ft ,3 In |
|
Size Irregular
|
38.3 X 121.9 Ft |
|
Size Total Text
|
38.3 X 121.9 Ft |
Rooms
| Level |
Type |
Length |
Width |
Dimensions |
|
Second Level |
Primary Bedroom |
5.1 m |
3.4 m |
5.1 m x 3.4 m |
|
Second Level |
Bedroom 2 |
4.2 m |
3.2 m |
4.2 m x 3.2 m |
|
Second Level |
Bedroom 3 |
3.1 m |
3.2 m |
3.1 m x 3.2 m |
|
Basement |
Cold Room |
0.9 m |
2.9 m |
0.9 m x 2.9 m |
|
Basement |
Recreational, Games Room |
|
|
Measurements not available |
|
Basement |
Office |
|
|
Measurements not available |
|
Basement |
Laundry Room |
|
|
Measurements not available |
|
Ground Level |
Living Room |
3.7 m |
3.1 m |
3.7 m x 3.1 m |
|
Ground Level |
Dining Room |
3.1 m |
3.1 m |
3.1 m x 3.1 m |
|
Ground Level |
Kitchen |
3.3 m |
3.1 m |
3.3 m x 3.1 m |
|
Ground Level |
Eating Area |
3.8 m |
2.79 m |
3.8 m x 2.79 m |
Utilities
|
Cable
|
Available |
|
Electricity
|
Installed |
|
Sewer
|
Installed |
https://www.realtor.ca/real-estate/28902102/69-spragg-circle-markham-markham-village-markham-village
