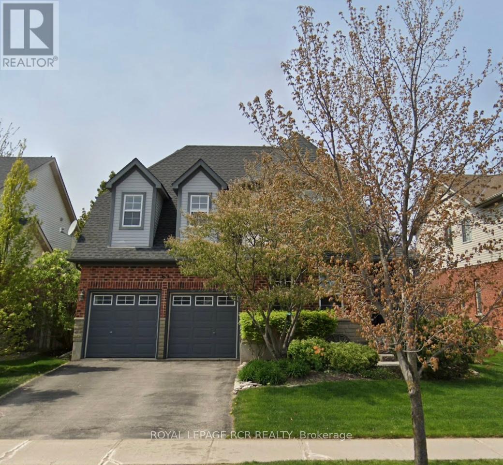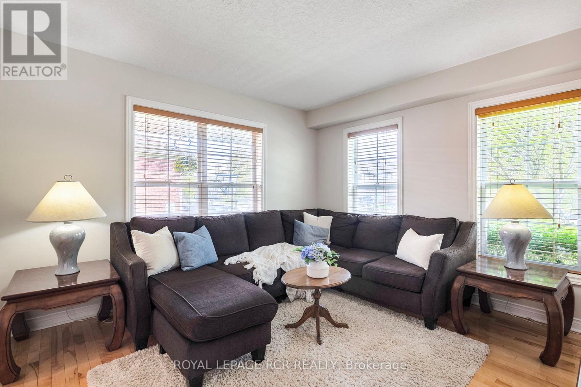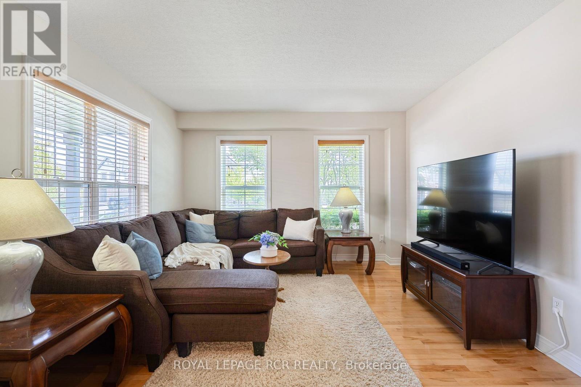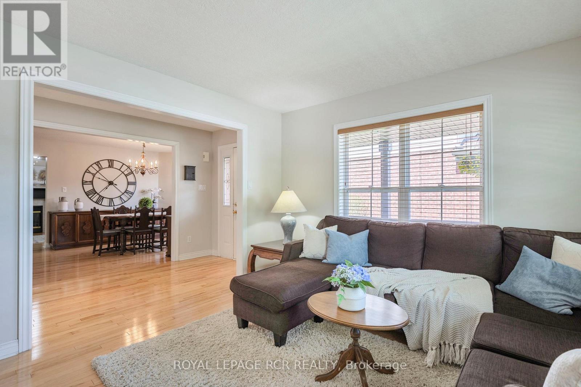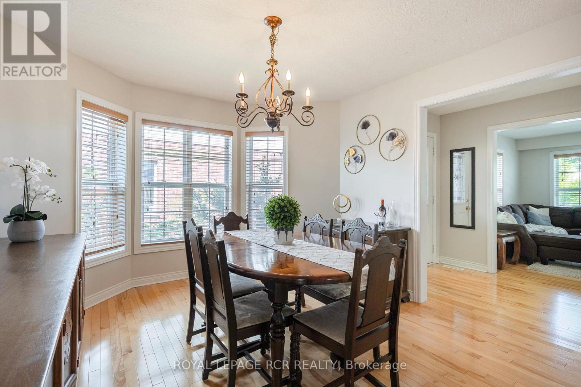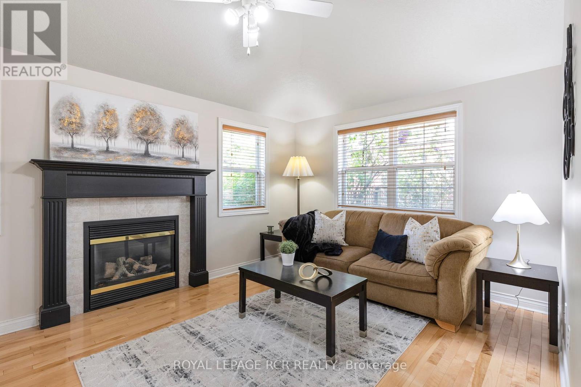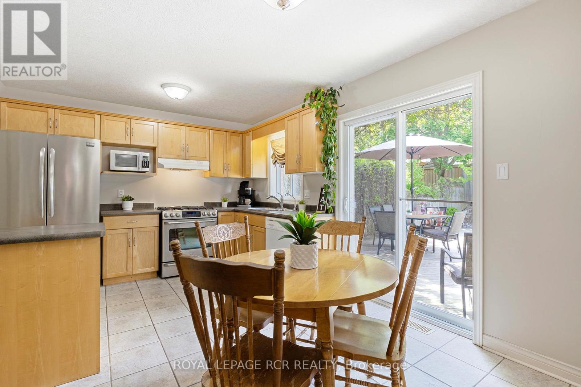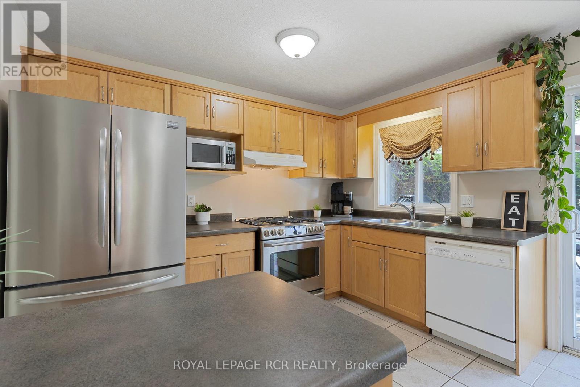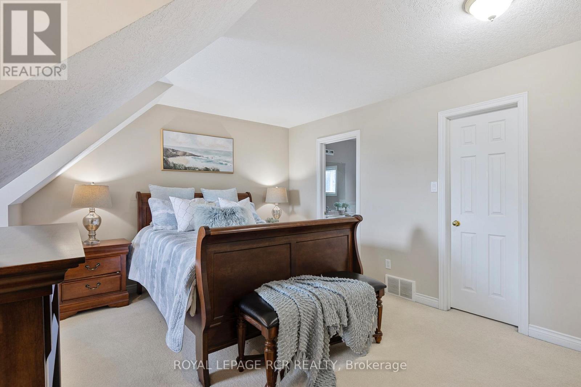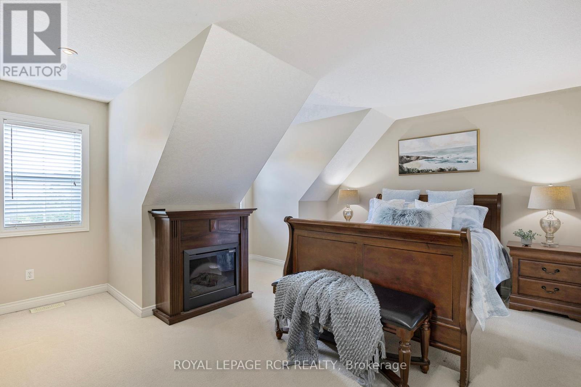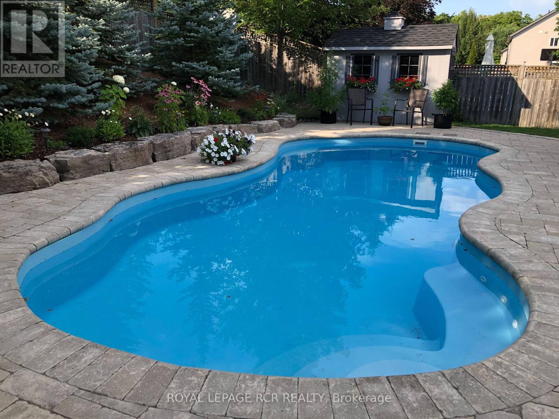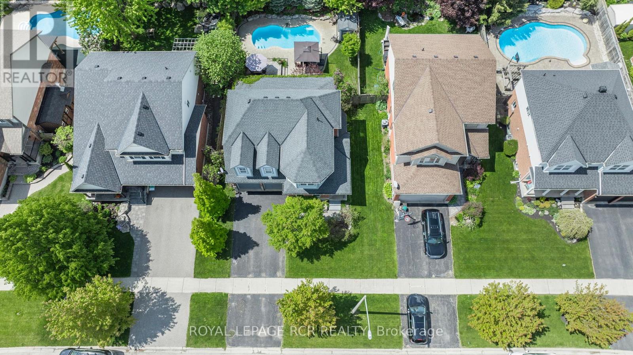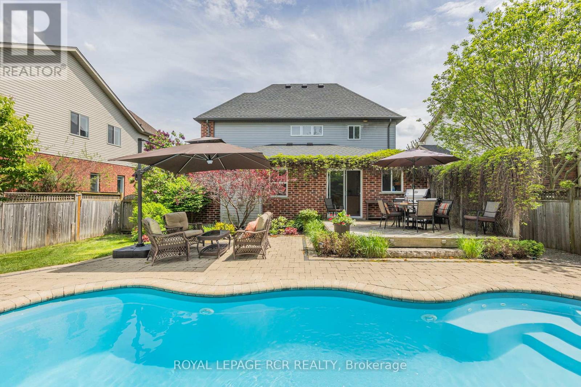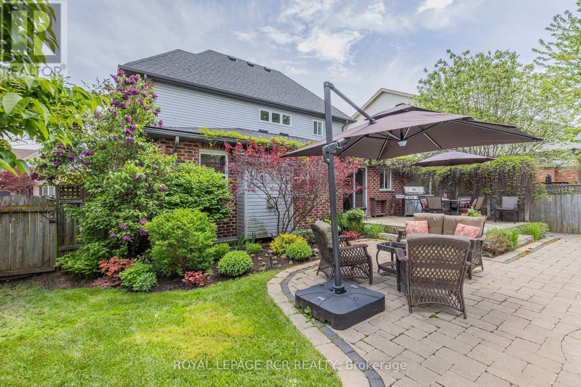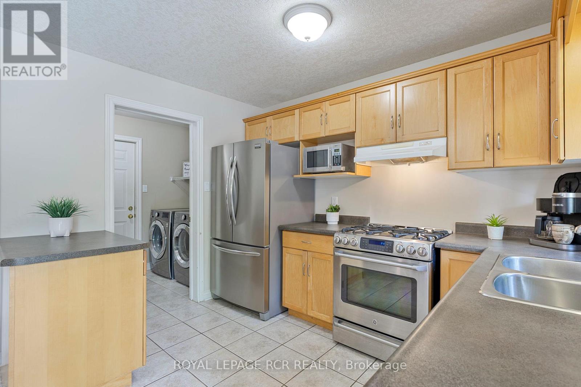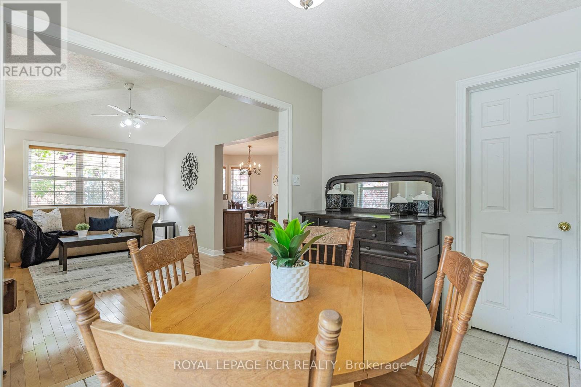4 Bedroom
4 Bathroom
1500 - 2000 sqft
Fireplace
Inground Pool
Central Air Conditioning
Forced Air
Landscaped
$1,099,000
Exceptional Lincoln Model with Inground Pool in Settlers Creek! Welcome to this one-of-a-kind Lincoln model, offering nearly 3,000 sq ft of beautifully finished living space in one of Orangeville's most desirable neighbourhoods. With 3+1 spacious bedrooms and 4 bathrooms, this home is thoughtfully designed for comfort, style, and functionality. The main floor features an open-concept layout thats perfect for modern family living. The eat-in kitchen overlooks the backyard oasis and flows seamlessly into the family room with its cozy gas fireplace, ideal for entertaining. You'll also find both a separate living room and a dining room complete with hardwood floors. This home offers the perfect blend of open space and defined rooms. Upstairs, the generous bedrooms include a spacious primary suite with a 4 pc ensuite and his and hers closets...plus two additional bedrooms. The professionally finished basement adds even more versatility with an additional bedroom, full bathroom, and flexible living area for guests, teens, or working from home. BUT the true showstopper? The backyard retreat. Enjoy an inground saltwater pool with cascade waterfall, built-in lighting, and a gas heater, all surrounded by mature perennial gardens that offer privacy and seasonal beauty. Quick closing available enjoy the pool this summer! Located in the heart of Settlers Creek, close to schools, parks, and everything Orangeville has to offer. (id:41954)
Property Details
|
MLS® Number
|
W12186926 |
|
Property Type
|
Single Family |
|
Community Name
|
Orangeville |
|
Amenities Near By
|
Park, Schools |
|
Community Features
|
Community Centre |
|
Equipment Type
|
Water Heater |
|
Features
|
Flat Site, Sump Pump |
|
Parking Space Total
|
4 |
|
Pool Type
|
Inground Pool |
|
Rental Equipment Type
|
Water Heater |
|
Structure
|
Deck, Patio(s), Porch, Shed |
Building
|
Bathroom Total
|
4 |
|
Bedrooms Above Ground
|
3 |
|
Bedrooms Below Ground
|
1 |
|
Bedrooms Total
|
4 |
|
Amenities
|
Fireplace(s) |
|
Appliances
|
Water Softener, Dishwasher, Dryer, Stove, Washer, Window Coverings, Refrigerator |
|
Basement Development
|
Finished |
|
Basement Type
|
Full (finished) |
|
Construction Style Attachment
|
Detached |
|
Cooling Type
|
Central Air Conditioning |
|
Exterior Finish
|
Brick, Vinyl Siding |
|
Fireplace Present
|
Yes |
|
Fireplace Total
|
1 |
|
Flooring Type
|
Hardwood, Ceramic |
|
Foundation Type
|
Poured Concrete |
|
Half Bath Total
|
1 |
|
Heating Fuel
|
Natural Gas |
|
Heating Type
|
Forced Air |
|
Stories Total
|
2 |
|
Size Interior
|
1500 - 2000 Sqft |
|
Type
|
House |
|
Utility Water
|
Municipal Water |
Parking
Land
|
Acreage
|
No |
|
Fence Type
|
Fenced Yard |
|
Land Amenities
|
Park, Schools |
|
Landscape Features
|
Landscaped |
|
Sewer
|
Sanitary Sewer |
|
Size Depth
|
114 Ft ,9 In |
|
Size Frontage
|
50 Ft |
|
Size Irregular
|
50 X 114.8 Ft |
|
Size Total Text
|
50 X 114.8 Ft |
Rooms
| Level |
Type |
Length |
Width |
Dimensions |
|
Lower Level |
Games Room |
8 m |
3.54 m |
8 m x 3.54 m |
|
Lower Level |
Bedroom 4 |
6 m |
3.05 m |
6 m x 3.05 m |
|
Main Level |
Living Room |
3.66 m |
3.66 m |
3.66 m x 3.66 m |
|
Main Level |
Dining Room |
4.42 m |
3.35 m |
4.42 m x 3.35 m |
|
Main Level |
Kitchen |
4.8 m |
3.35 m |
4.8 m x 3.35 m |
|
Main Level |
Family Room |
4.89 m |
3.35 m |
4.89 m x 3.35 m |
|
Main Level |
Laundry Room |
2.5 m |
3 m |
2.5 m x 3 m |
|
Upper Level |
Primary Bedroom |
5.49 m |
3.54 m |
5.49 m x 3.54 m |
|
Upper Level |
Bedroom 2 |
3.89 m |
3.05 m |
3.89 m x 3.05 m |
|
Upper Level |
Bedroom 3 |
3.54 m |
3.05 m |
3.54 m x 3.05 m |
https://www.realtor.ca/real-estate/28396811/69-spencer-avenue-orangeville-orangeville
