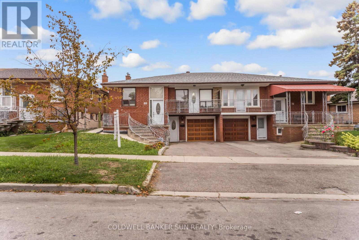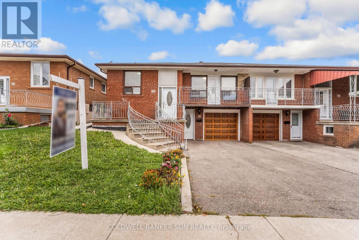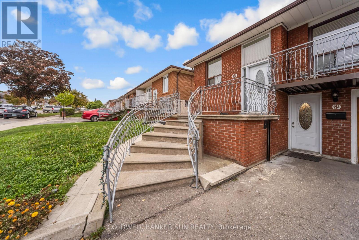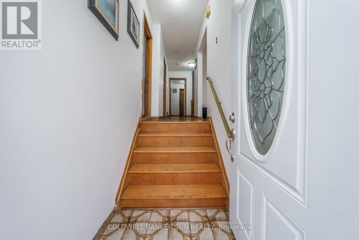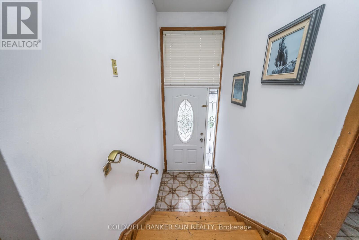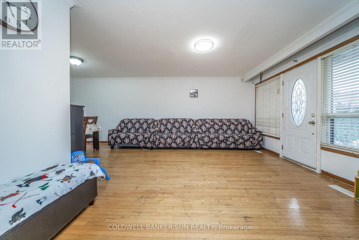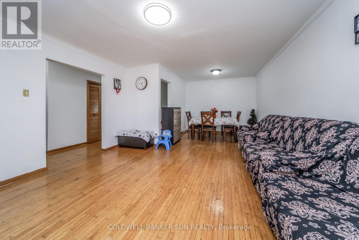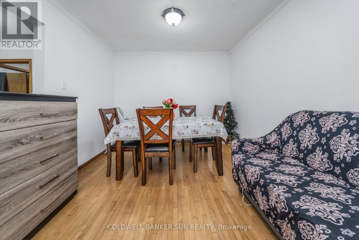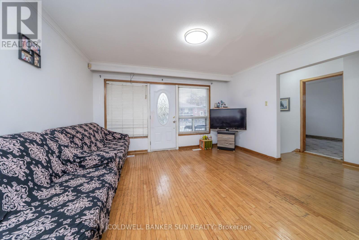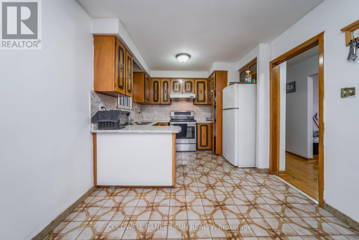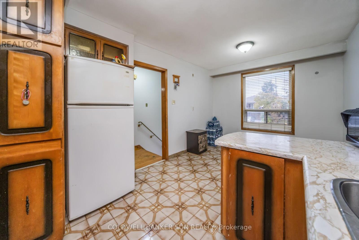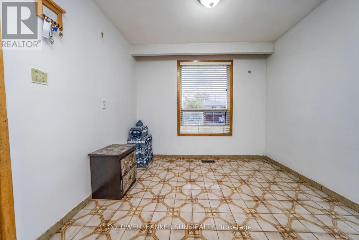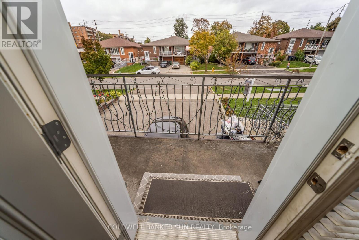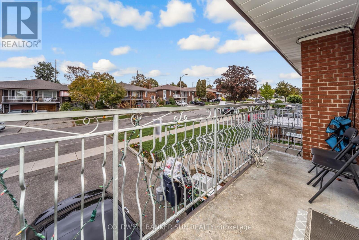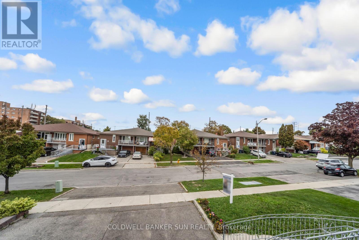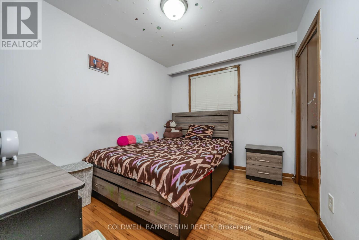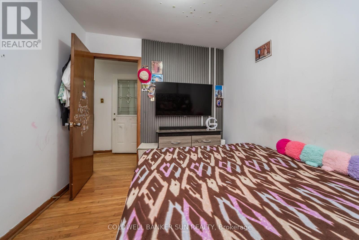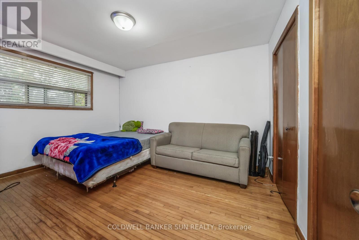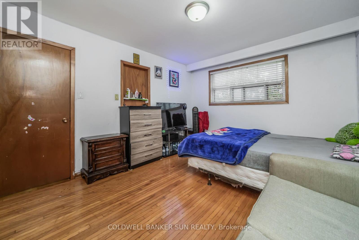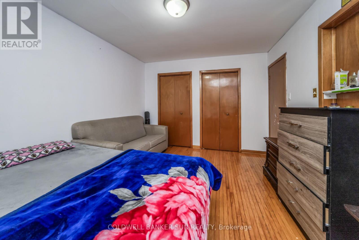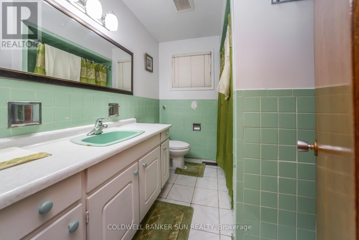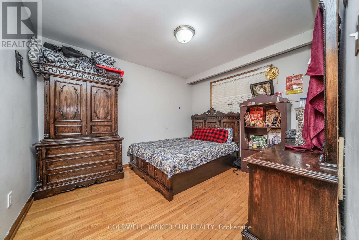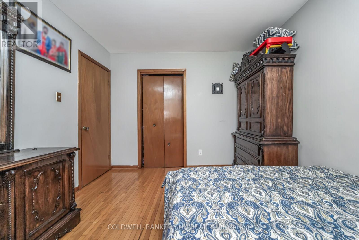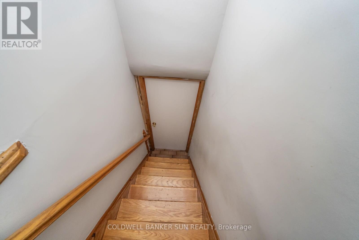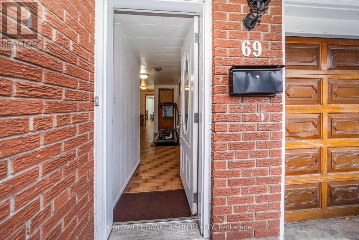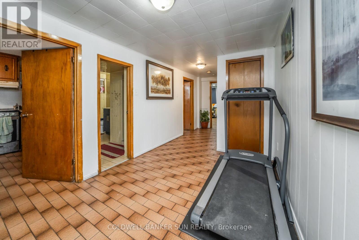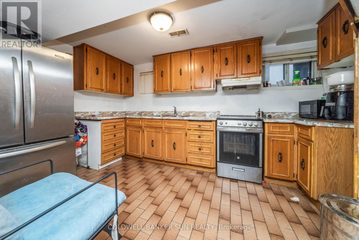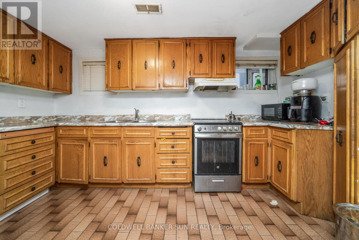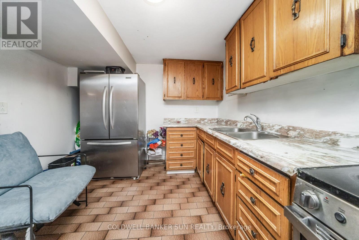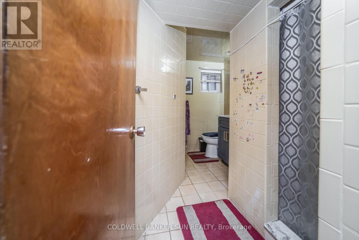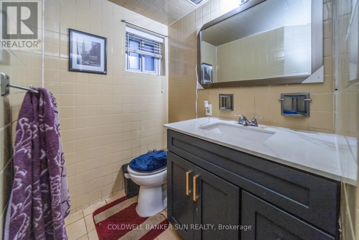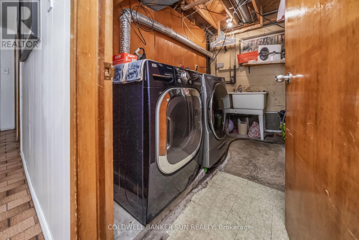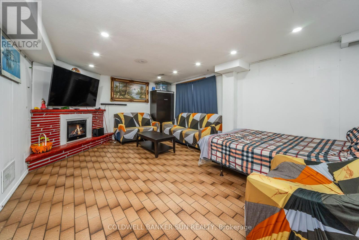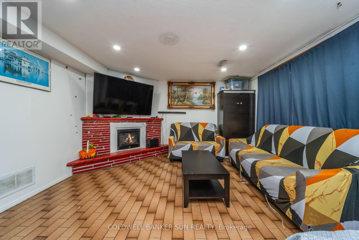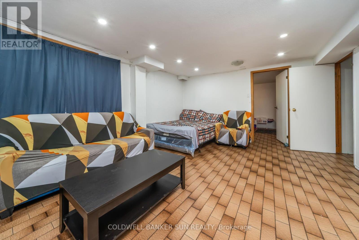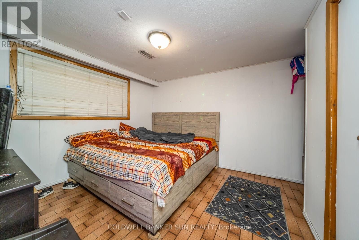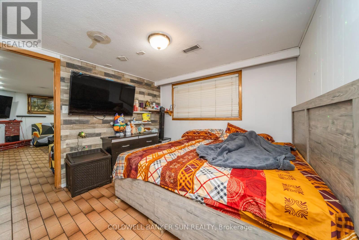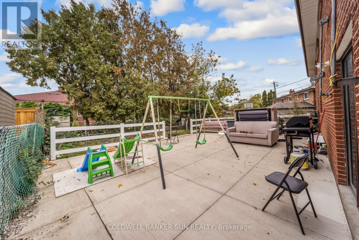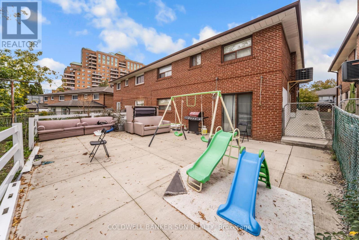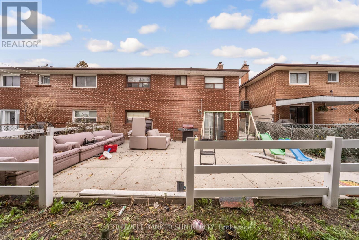4 Bedroom
2 Bathroom
1100 - 1500 sqft
Raised Bungalow
Central Air Conditioning
Forced Air
$949,000
Attention first time buyers & investors! AAA+ location Experience the best of North York living, welcome to this beautiful 3+2 bed semi-detached home in the high demand area of humbermede. The separate entrance leads to a fully equipped 2-bedroom basement unit an excellent opportunity for rental income or multi-generational living, concrete side walk way to the backyard, new paint, meticulously maintained home boasts a prime location with easy access to the Finch West LRT (1 min walk), Humber College, York University, and major highways. Enjoy the outdoors with nearby restaurants, shopping centers, and the scenic Humber River recreation trail. Don't miss out on this fantastic opportunity to make this your forever home. Schedule your private viewing at 69 SONGWOOD DR today! (id:41954)
Property Details
|
MLS® Number
|
W12451789 |
|
Property Type
|
Single Family |
|
Community Name
|
Humbermede |
|
Equipment Type
|
Water Heater |
|
Features
|
In-law Suite |
|
Parking Space Total
|
3 |
|
Rental Equipment Type
|
Water Heater |
Building
|
Bathroom Total
|
2 |
|
Bedrooms Above Ground
|
3 |
|
Bedrooms Below Ground
|
1 |
|
Bedrooms Total
|
4 |
|
Appliances
|
Dryer, Two Stoves, Washer, Two Refrigerators |
|
Architectural Style
|
Raised Bungalow |
|
Basement Development
|
Finished |
|
Basement Features
|
Separate Entrance, Walk Out |
|
Basement Type
|
N/a (finished) |
|
Construction Style Attachment
|
Semi-detached |
|
Cooling Type
|
Central Air Conditioning |
|
Exterior Finish
|
Brick |
|
Foundation Type
|
Concrete |
|
Heating Fuel
|
Natural Gas |
|
Heating Type
|
Forced Air |
|
Stories Total
|
1 |
|
Size Interior
|
1100 - 1500 Sqft |
|
Type
|
House |
|
Utility Water
|
Municipal Water |
Parking
Land
|
Acreage
|
No |
|
Sewer
|
Sanitary Sewer |
|
Size Depth
|
103 Ft |
|
Size Frontage
|
34 Ft |
|
Size Irregular
|
34 X 103 Ft |
|
Size Total Text
|
34 X 103 Ft |
Rooms
| Level |
Type |
Length |
Width |
Dimensions |
|
Basement |
Bedroom |
3.2 m |
3.2 m |
3.2 m x 3.2 m |
|
Basement |
Living Room |
5.5 m |
3.2 m |
5.5 m x 3.2 m |
|
Basement |
Kitchen |
3.8 m |
3.5 m |
3.8 m x 3.5 m |
|
Main Level |
Living Room |
4.25 m |
3.8 m |
4.25 m x 3.8 m |
|
Main Level |
Dining Room |
3.05 m |
3 m |
3.05 m x 3 m |
|
Main Level |
Kitchen |
4.85 m |
4 m |
4.85 m x 4 m |
|
Main Level |
Eating Area |
4.85 m |
4 m |
4.85 m x 4 m |
|
Main Level |
Primary Bedroom |
4.3 m |
3.4 m |
4.3 m x 3.4 m |
|
Main Level |
Bedroom 2 |
4 m |
3.2 m |
4 m x 3.2 m |
|
Main Level |
Bedroom 3 |
2.9 m |
2.65 m |
2.9 m x 2.65 m |
https://www.realtor.ca/real-estate/28966278/69-songwood-drive-toronto-humbermede-humbermede
