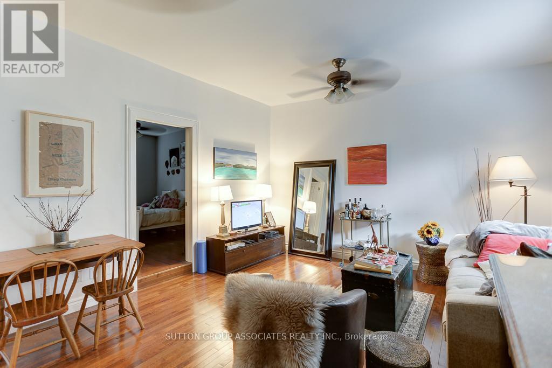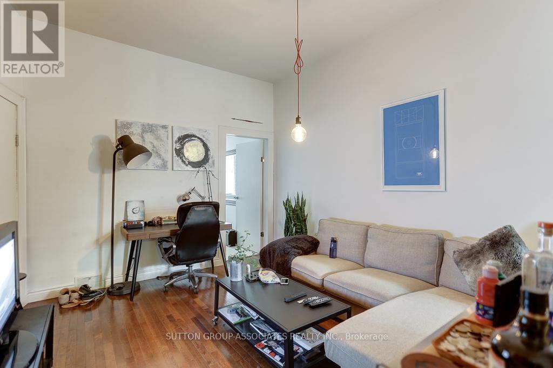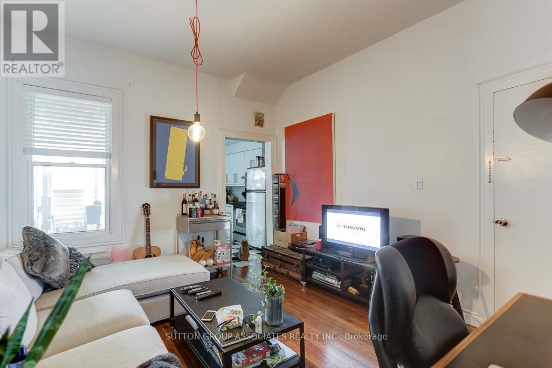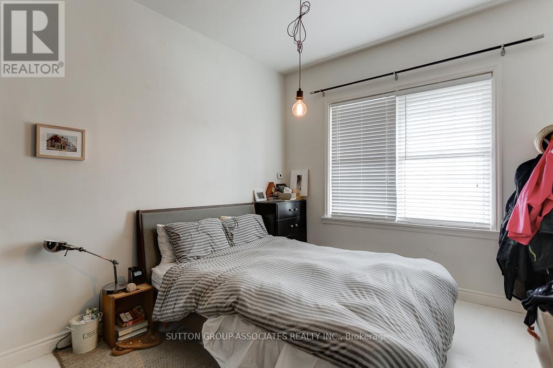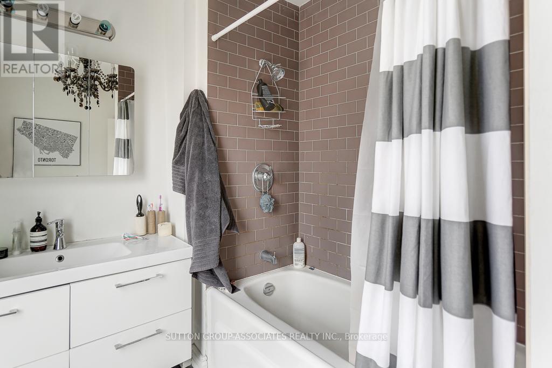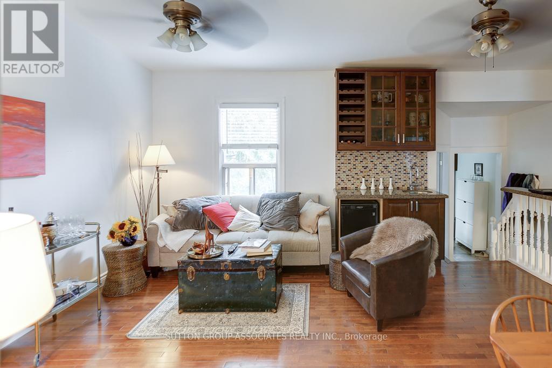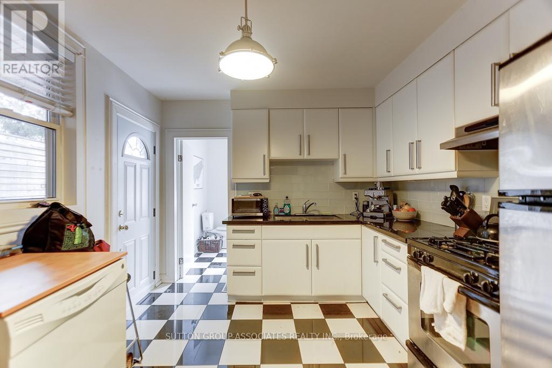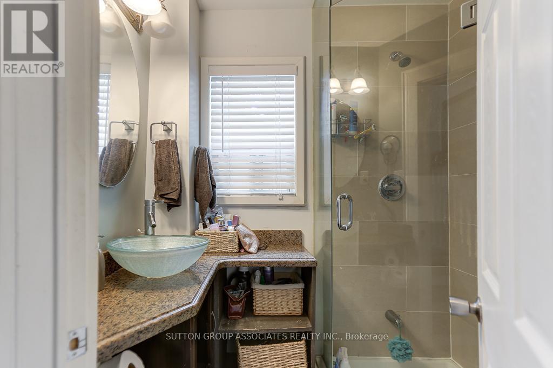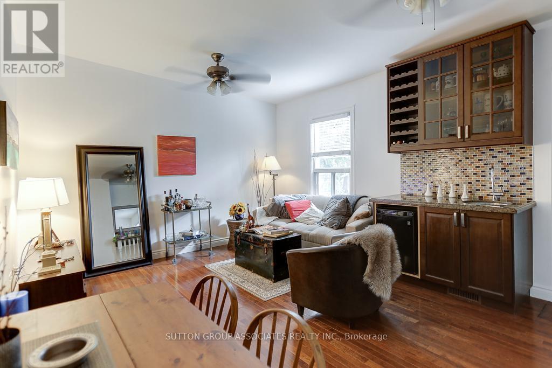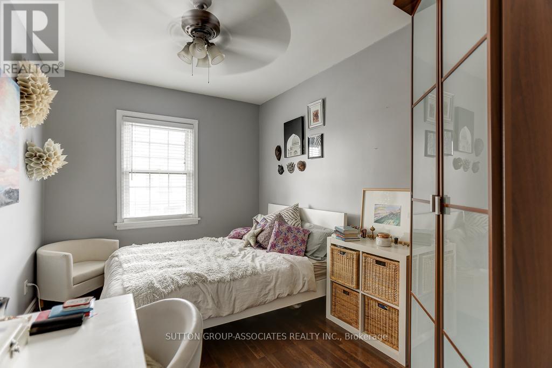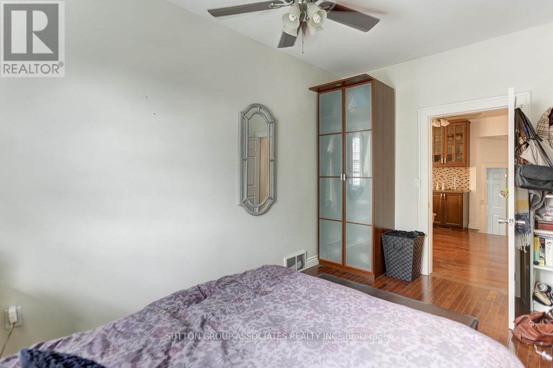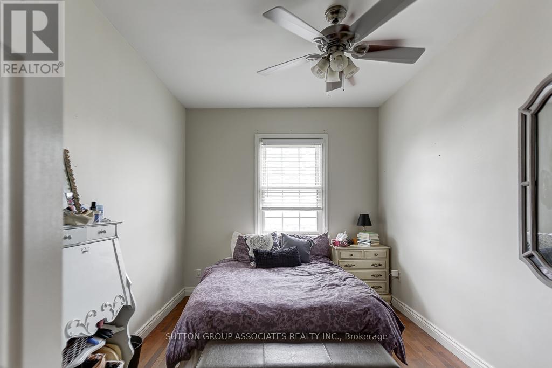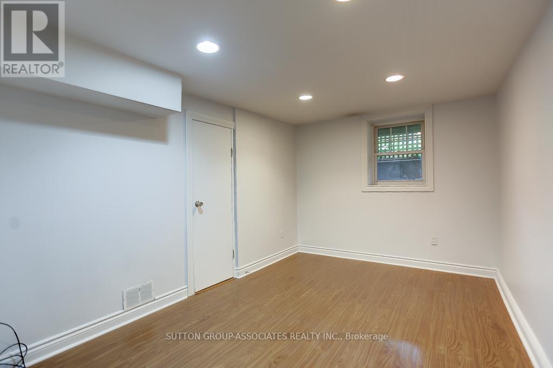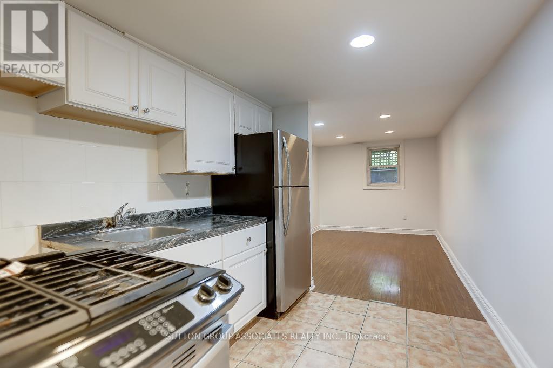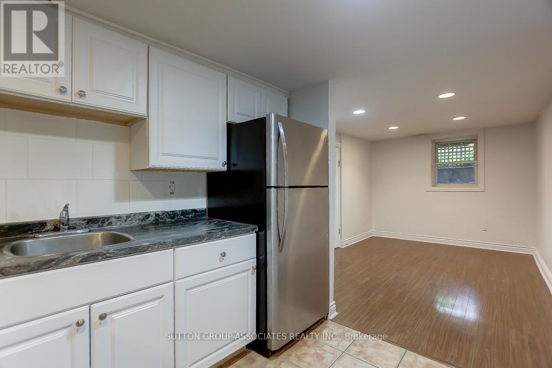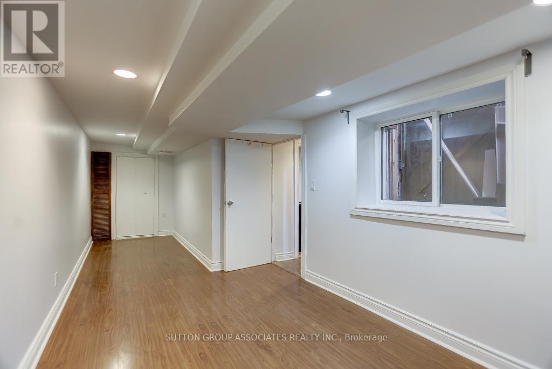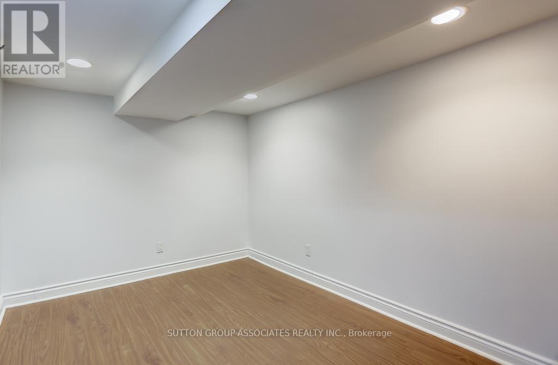4 Bedroom
3 Bathroom
1500 - 2000 sqft
Central Air Conditioning
Forced Air
$1,699,000
A rare opportunity to own a fully turnkey, three-unit investment property in the heart of Trinity Bellwoods - one of Toronto's most desirable and walkable neighborhoods. Just steps from the park and surrounded by hotspots like Little Italy and the Ossington strip, this location offers unmatched access to restaurants, boutiques, galleries, a vibrant Farmers Market and everything urban imaginable. Excellent tenants generate a solid net income of about $69,000 annually. With consistent rental demand and low vacancy, it's a truly hands-off asset in a high-demand location. Whether you're a seasoned investor or looking for a stable entry into the market, this property delivers style, income, and location - all in one timeless package! Significant upgrades - flat roof (2022), outdoor LED sensor Lighting (2022), vinyl siding w/ 10-year warranty (2020), high-efficiency furnace 70,000 BTU Ducane (2018), A/C w/ 10-year warranty (2019), 100 AMP electrical mast & hydro meter (2018), roof on rear of home (2017), basement kitchen & interior reno (2016). (id:41954)
Property Details
|
MLS® Number
|
C12326221 |
|
Property Type
|
Single Family |
|
Community Name
|
Trinity-Bellwoods |
|
Features
|
Lane |
|
Parking Space Total
|
3 |
Building
|
Bathroom Total
|
3 |
|
Bedrooms Above Ground
|
3 |
|
Bedrooms Below Ground
|
1 |
|
Bedrooms Total
|
4 |
|
Appliances
|
Blinds, Dishwasher, Dryer, Stove, Washer, Refrigerator |
|
Basement Features
|
Apartment In Basement |
|
Basement Type
|
N/a |
|
Construction Style Attachment
|
Attached |
|
Cooling Type
|
Central Air Conditioning |
|
Exterior Finish
|
Brick, Shingles |
|
Flooring Type
|
Laminate, Hardwood, Tile |
|
Heating Fuel
|
Natural Gas |
|
Heating Type
|
Forced Air |
|
Stories Total
|
2 |
|
Size Interior
|
1500 - 2000 Sqft |
|
Type
|
Row / Townhouse |
|
Utility Water
|
Municipal Water |
Parking
Land
|
Acreage
|
No |
|
Sewer
|
Sanitary Sewer |
|
Size Depth
|
121 Ft |
|
Size Frontage
|
20 Ft ,1 In |
|
Size Irregular
|
20.1 X 121 Ft |
|
Size Total Text
|
20.1 X 121 Ft |
Rooms
| Level |
Type |
Length |
Width |
Dimensions |
|
Second Level |
Living Room |
4.02 m |
3.54 m |
4.02 m x 3.54 m |
|
Second Level |
Dining Room |
4.02 m |
3.54 m |
4.02 m x 3.54 m |
|
Second Level |
Kitchen |
3.63 m |
3.05 m |
3.63 m x 3.05 m |
|
Second Level |
Other |
4.76 m |
2.44 m |
4.76 m x 2.44 m |
|
Second Level |
Primary Bedroom |
4.21 m |
2.87 m |
4.21 m x 2.87 m |
|
Second Level |
Bedroom 2 |
4.21 m |
2.87 m |
4.21 m x 2.87 m |
|
Basement |
Living Room |
9.66 m |
2.87 m |
9.66 m x 2.87 m |
|
Basement |
Bedroom |
2.71 m |
4.15 m |
2.71 m x 4.15 m |
|
Basement |
Storage |
|
|
Measurements not available |
|
Main Level |
Living Room |
4.02 m |
3.54 m |
4.02 m x 3.54 m |
|
Main Level |
Kitchen |
3.63 m |
3.05 m |
3.63 m x 3.05 m |
|
Main Level |
Bedroom |
4.21 m |
3.23 m |
4.21 m x 3.23 m |
https://www.realtor.ca/real-estate/28693895/69-palmerston-avenue-toronto-trinity-bellwoods-trinity-bellwoods





