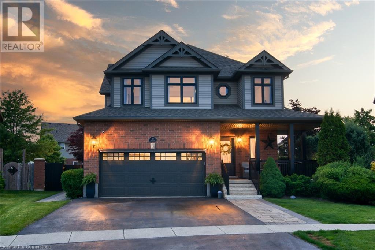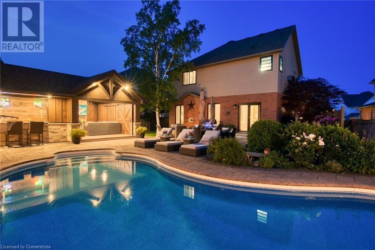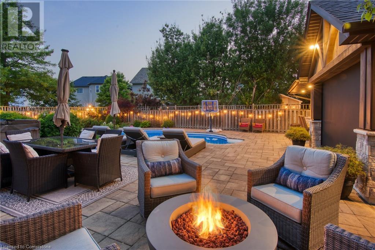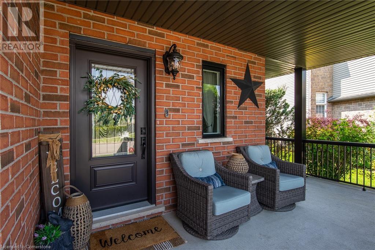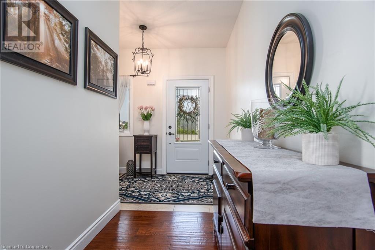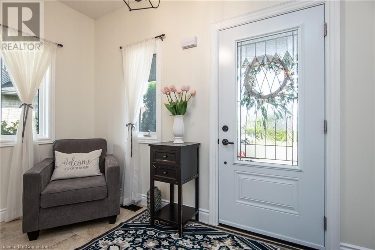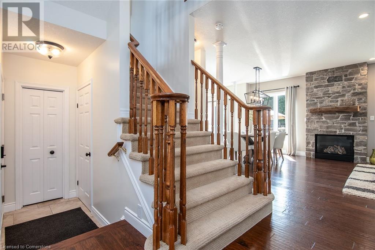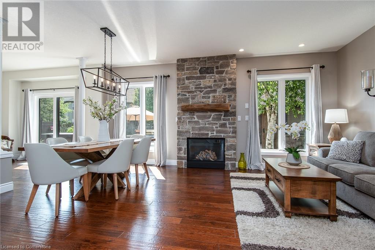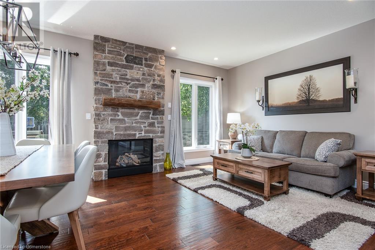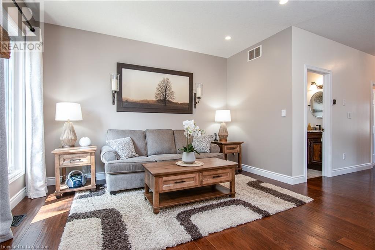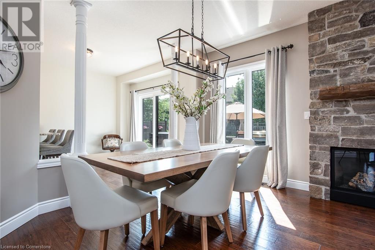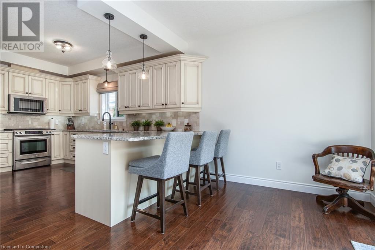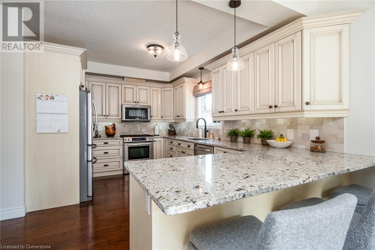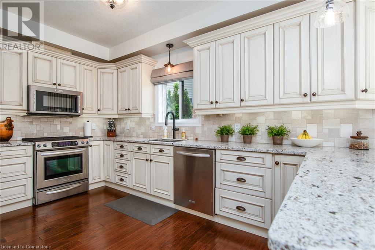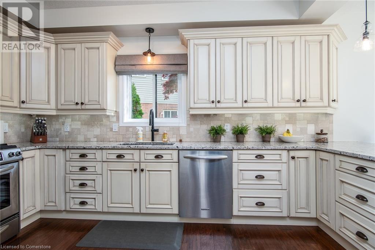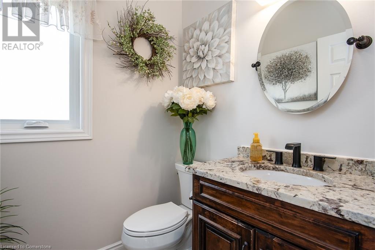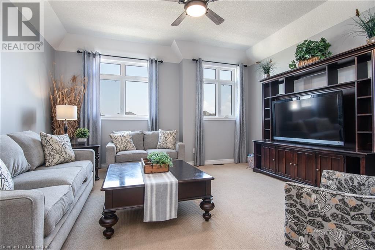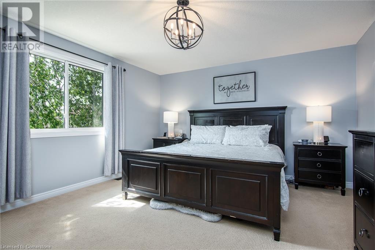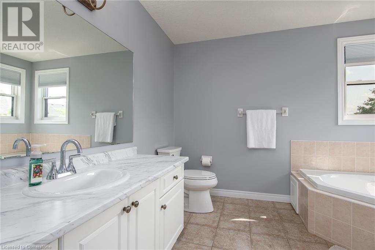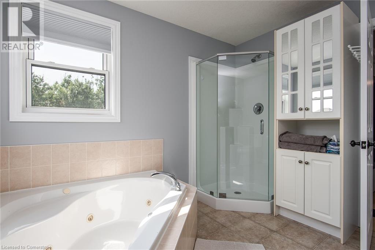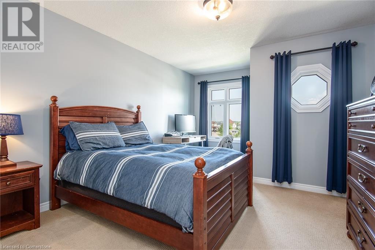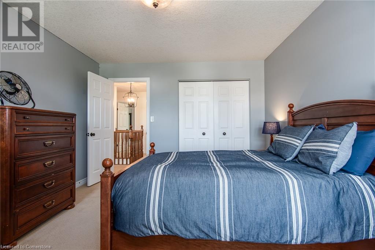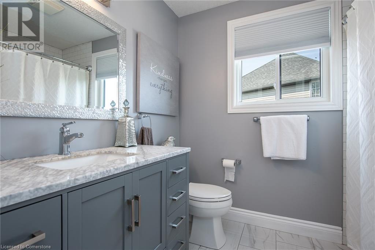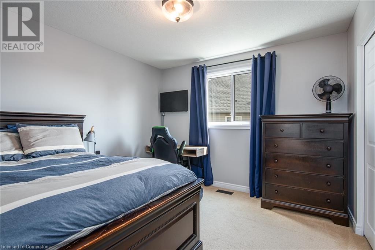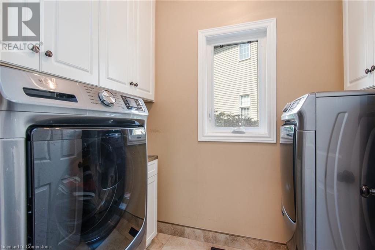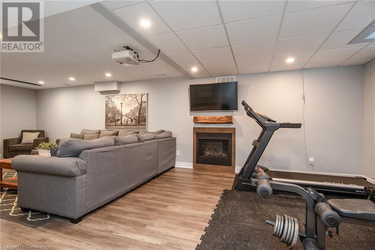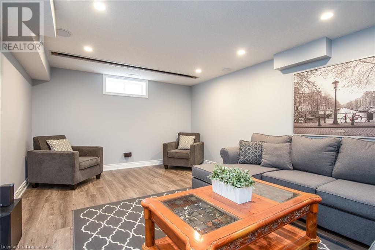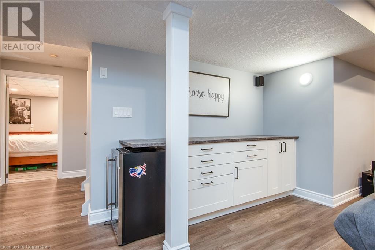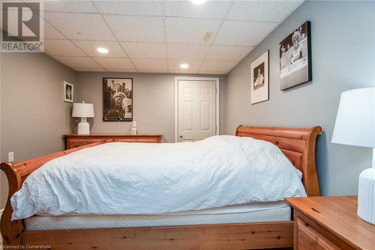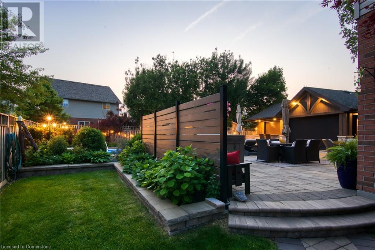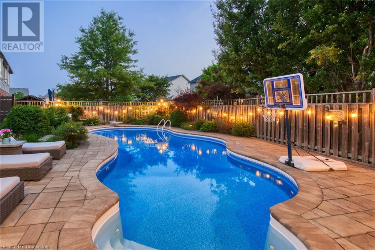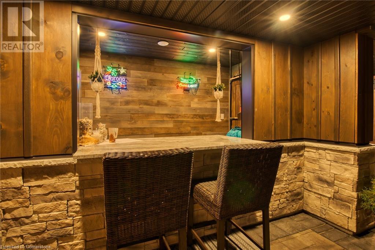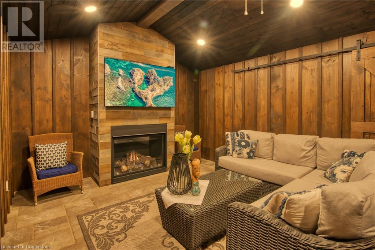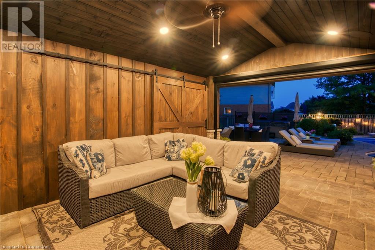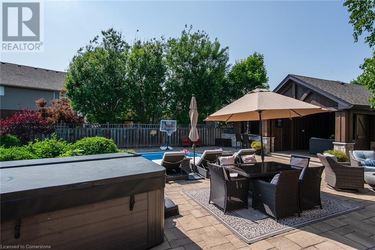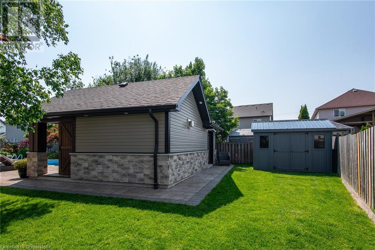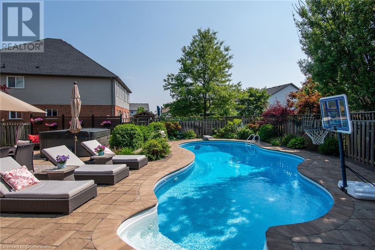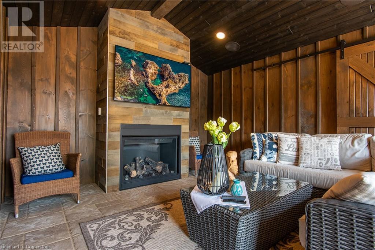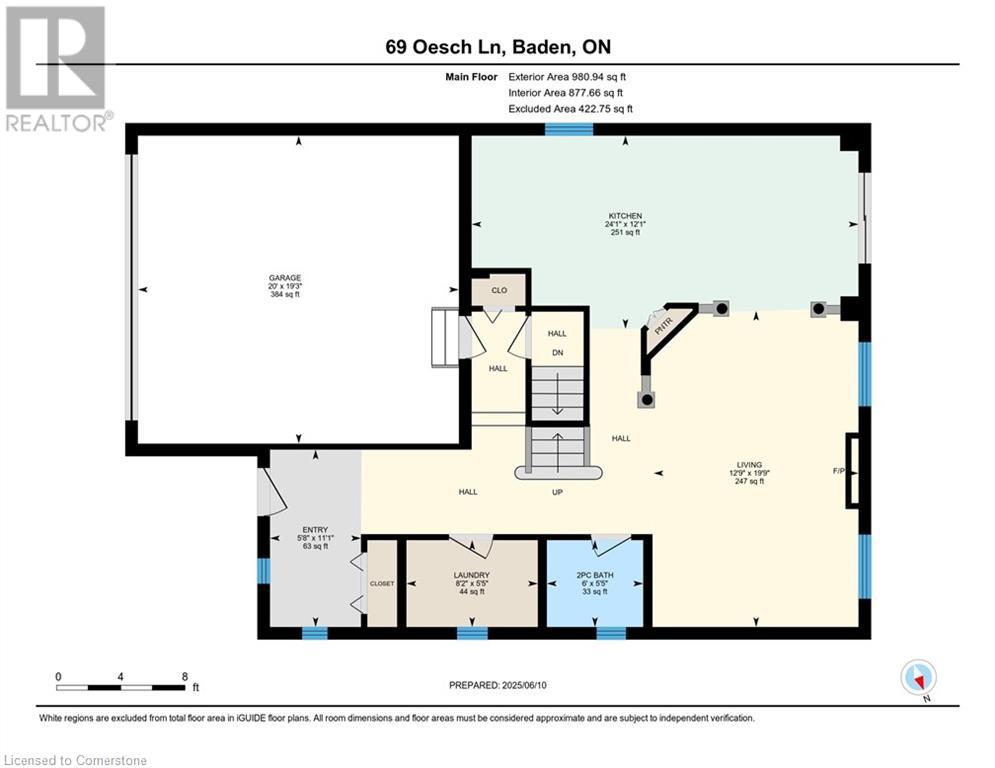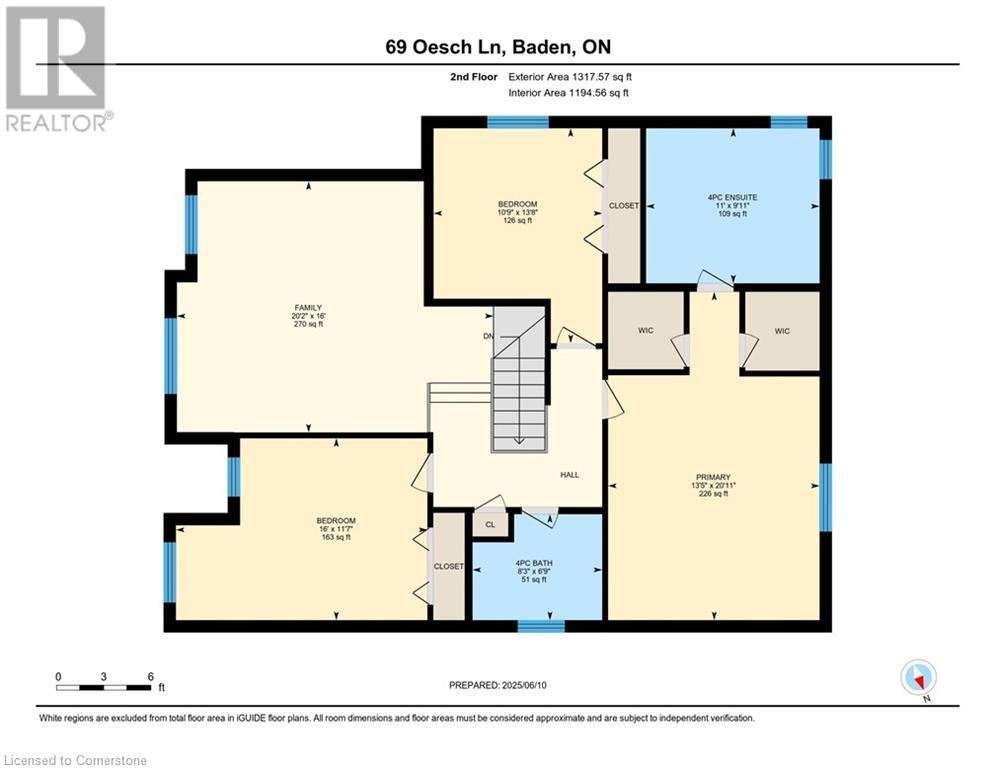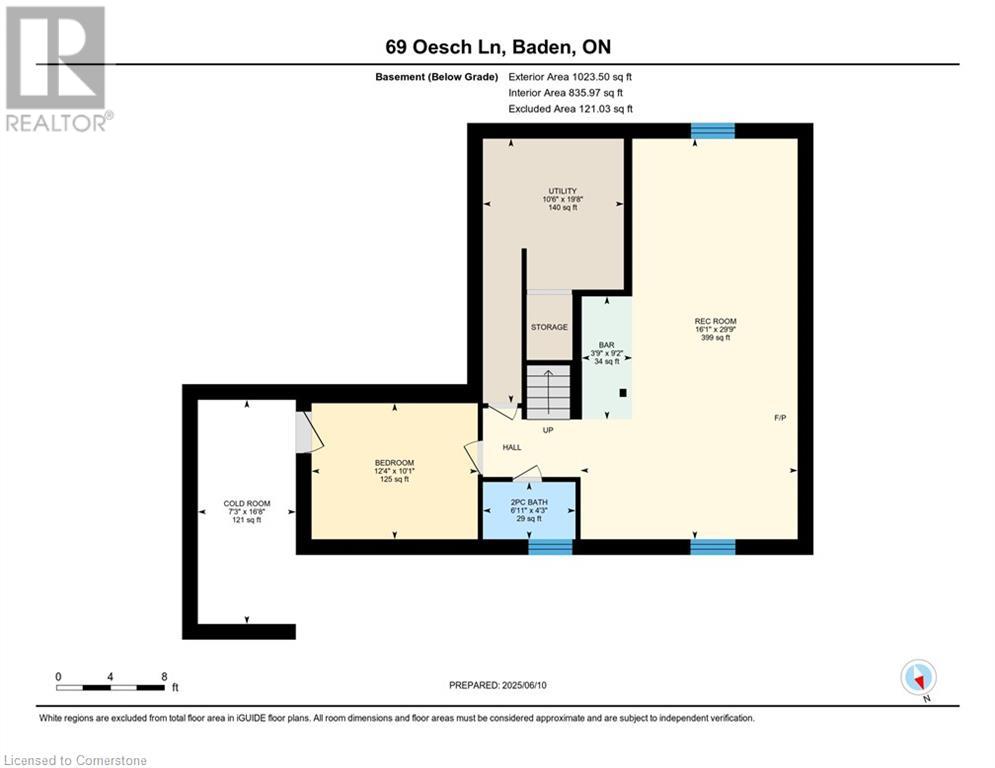69 Oesch Lane Baden, Ontario N3A 4L3
$1,200,000
Charming Baden Retreat with Spectacular Outdoor Oasis Welcome to 69 Oesch Lane, a beautifully maintained 2,300 sq ft home nestled in the peaceful community of Baden. This 3-bedroom, 4-bathroom residence offers the perfect blend of comfort, quality, and outdoor luxury. As you approach, you'll notice the stylish curb appeal with new aluminum railings, pillars, and black PVC fencing giving the property a fresh, modern look. The interlock stone walkway guides you to the inviting front porch. Step inside to discover an immaculately maintained interior with tasteful decor ,featuring quality engineered flooring. The gorgeous kitchen is a chef's delight, with a convenient walk-out to your private backyard paradise. Three generously sized bedrooms await upstairs, including a spacious primary bedroom complete with ensuite bathroom and walk-in closets. The upper level also boasts a comfortable family room, perfect for movie nights or quiet reading. Downstairs, you'll find a spacious rec room with a dry bar, projector and screen plus the bonus of sub floor with tubing for optional in-floor heating. A versatile office/den completes the lower level. The true showstopper is the backyard oasis featuring a fully upgraded salt water pool with new liner, pump, filter, and lights(2020). The custom cabana is practically a mini-retreat with its natural gas fireplace, bar, power front screen, and Lutron automated lighting system. It's even furnished with a gas fireplace and large screen T.V Recent quality updates include a 2024 Mitsubishi heat pump, new water softener(2024), John Wood water heater( May 2025), complete Bavarian window replacement( 2024), York 2-stage furnace(2021), new roof(2022), and 200-amp electrical panel(2025). Located within walking distance to Baden parkette and just a short drive to schools and grocery stores, this home offers convenience without sacrificing tranquility. Your search ends here! (id:41954)
Open House
This property has open houses!
2:00 pm
Ends at:4:00 pm
First open house on this truly amazing home with oasis like backyard
2:00 pm
Ends at:4:00 pm
First open house on this truly amazing home with oasis like backyard
Property Details
| MLS® Number | 40739341 |
| Property Type | Single Family |
| Amenities Near By | Place Of Worship, Shopping |
| Community Features | Quiet Area |
| Equipment Type | None |
| Features | Cul-de-sac, Paved Driveway, Gazebo, Sump Pump, Automatic Garage Door Opener |
| Parking Space Total | 4 |
| Rental Equipment Type | None |
| Structure | Shed, Porch |
Building
| Bathroom Total | 4 |
| Bedrooms Above Ground | 3 |
| Bedrooms Total | 3 |
| Appliances | Central Vacuum, Dishwasher, Dryer, Refrigerator, Stove, Water Meter, Water Softener, Washer, Microwave Built-in, Gas Stove(s), Window Coverings, Garage Door Opener |
| Architectural Style | 2 Level |
| Basement Development | Finished |
| Basement Type | Full (finished) |
| Constructed Date | 2004 |
| Construction Style Attachment | Detached |
| Cooling Type | Central Air Conditioning |
| Exterior Finish | Brick, Vinyl Siding |
| Fire Protection | Smoke Detectors |
| Fireplace Present | Yes |
| Fireplace Total | 2 |
| Half Bath Total | 2 |
| Heating Fuel | Natural Gas |
| Heating Type | Forced Air, Heat Pump |
| Stories Total | 2 |
| Size Interior | 2922 Sqft |
| Type | House |
| Utility Water | Municipal Water |
Parking
| Attached Garage |
Land
| Access Type | Road Access |
| Acreage | No |
| Fence Type | Fence |
| Land Amenities | Place Of Worship, Shopping |
| Landscape Features | Landscaped |
| Sewer | Municipal Sewage System |
| Size Depth | 115 Ft |
| Size Frontage | 42 Ft |
| Size Irregular | 0.189 |
| Size Total | 0.189 Ac|under 1/2 Acre |
| Size Total Text | 0.189 Ac|under 1/2 Acre |
| Zoning Description | Z3 |
Rooms
| Level | Type | Length | Width | Dimensions |
|---|---|---|---|---|
| Second Level | Bedroom | 13'8'' x 10'9'' | ||
| Second Level | 4pc Bathroom | 8'3'' x 6'9'' | ||
| Second Level | 4pc Bathroom | 11'0'' x 9'11'' | ||
| Second Level | Primary Bedroom | 20'11'' x 13'5'' | ||
| Second Level | Bedroom | 16'0'' x 11'7'' | ||
| Second Level | Family Room | 20'2'' x 16'0'' | ||
| Basement | Cold Room | 16'8'' x 7'3'' | ||
| Basement | Utility Room | 19'8'' x 10'6'' | ||
| Basement | Recreation Room | 29'9'' x 16'1'' | ||
| Basement | Other | 9'2'' x 3'9'' | ||
| Basement | Office | 12'4'' x 10'1'' | ||
| Basement | 2pc Bathroom | Measurements not available | ||
| Main Level | Kitchen | 24'1'' x 12'1'' | ||
| Main Level | Foyer | 11'1'' x 5'8'' | ||
| Main Level | Living Room | 19'9'' x 12'9'' | ||
| Main Level | 2pc Bathroom | 6'0'' x 5'5'' | ||
| Main Level | Laundry Room | 8'2'' x 5'5'' |
Utilities
| Cable | Available |
https://www.realtor.ca/real-estate/28449821/69-oesch-lane-baden
Interested?
Contact us for more information
