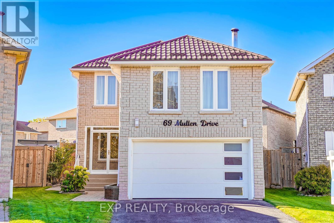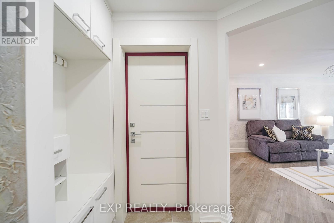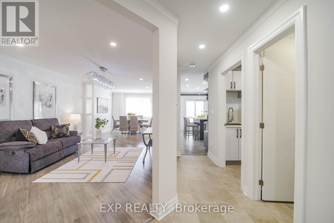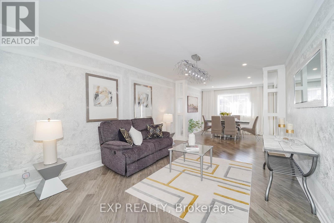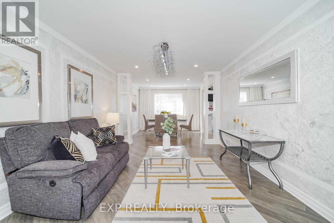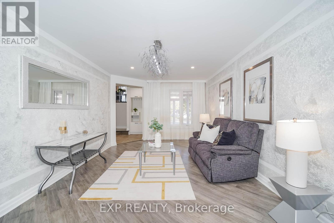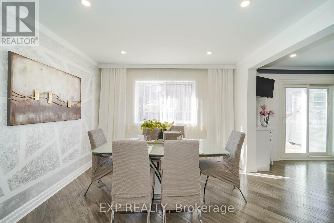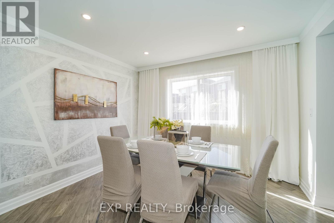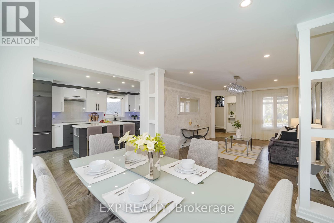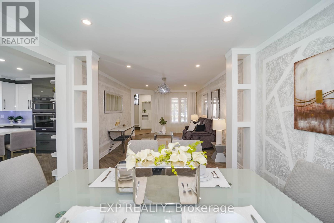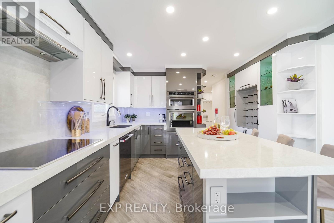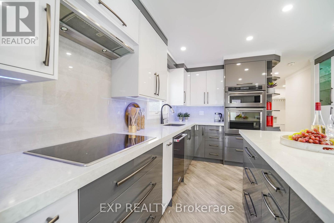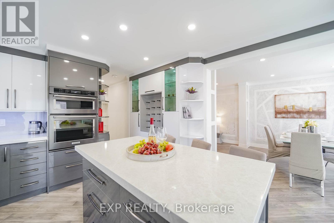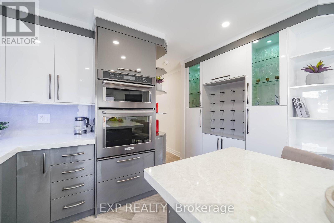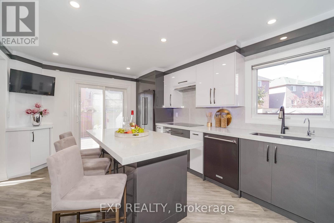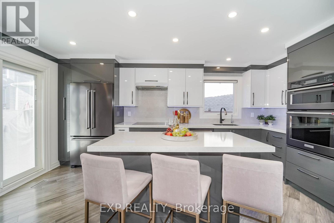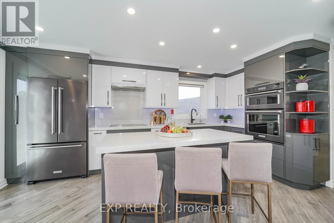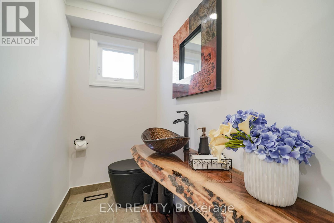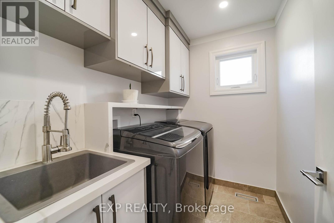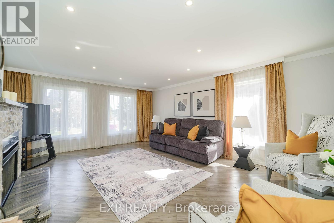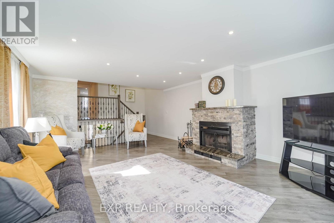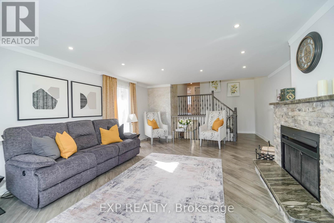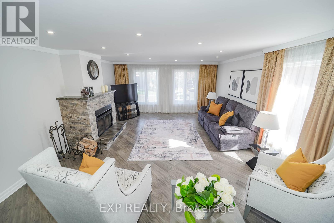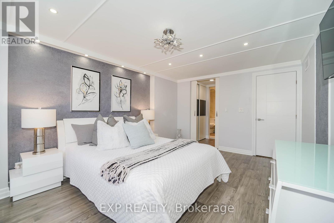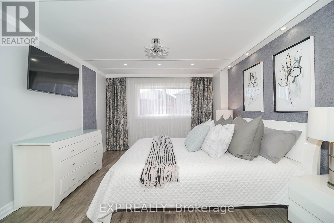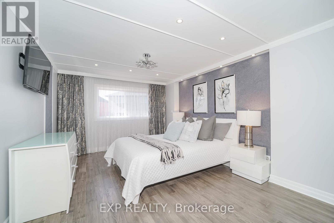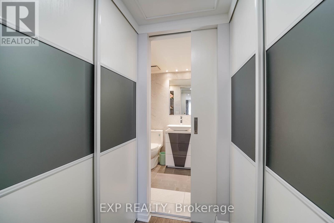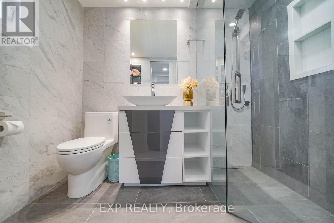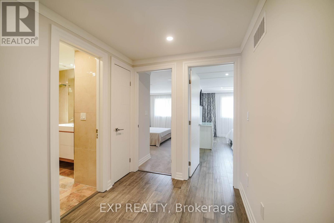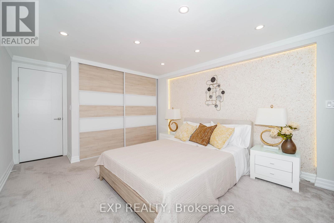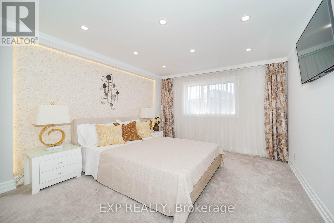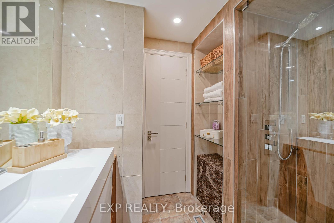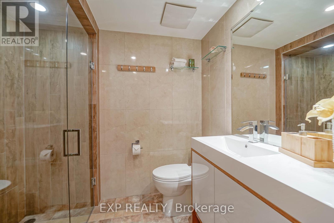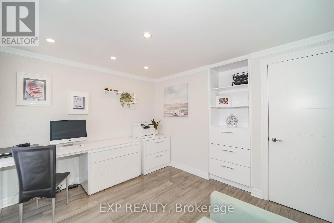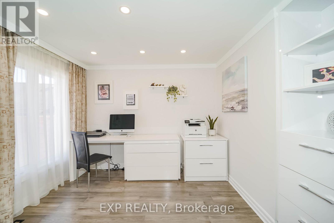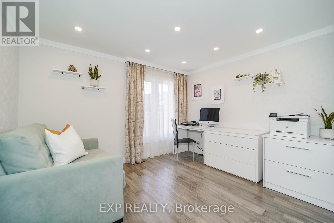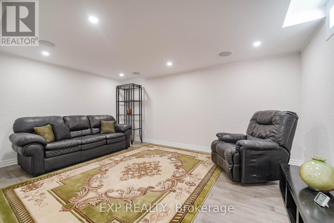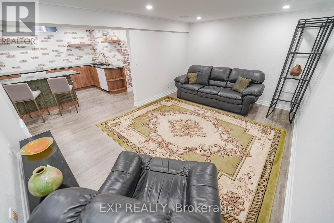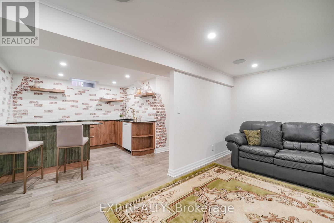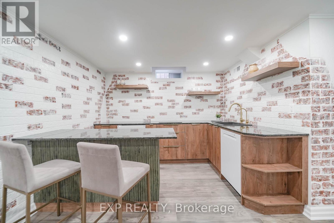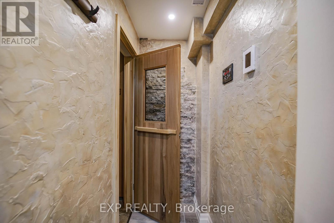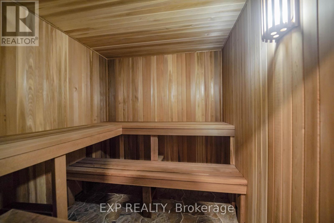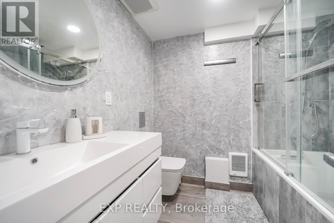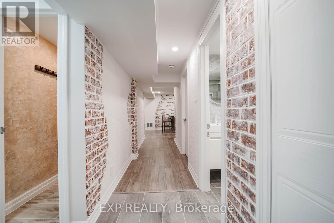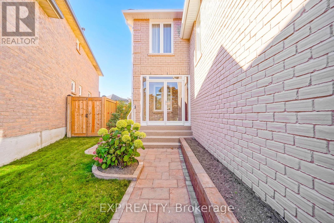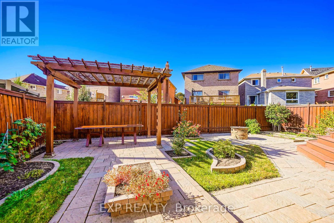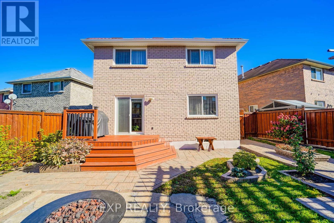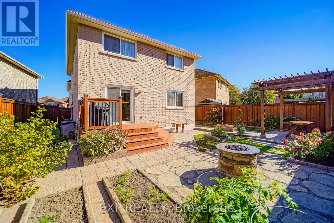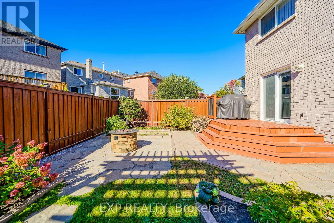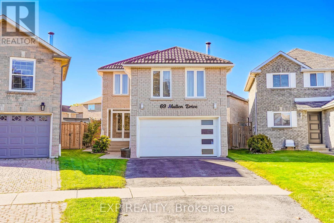4 Bedroom
4 Bathroom
2000 - 2500 sqft
Fireplace
Central Air Conditioning
Forced Air
$899,000
Stunning Fully Detached 3+1 Bedroom, 4-Bath Home Featuring A Bright Open Layout With Flat Ceilings, Pot Lights, And Elegant Finishes Throughout *Over $300K In Thoughtful Renovations Completed Throughout The Years *The Modern Kitchen Boasts Premium Appliances, Quartz Counters, And A Spacious Island, Seamlessly Flowing Into Generous Living And Dining Areas With A Cozy Fireplace *The Basement Offers A Second Kitchen, Rec Room, And A Beautiful Cedar Sauna *Recent Upgrades Include A 2024 Metal Roof (50-Year Warranty), 200 AMP Electrical Panel, Soundproof Insulation, Water Softener, Filtered Drinking System, And Wired Internet In Every Room *Step Outside To A Landscaped Backyard With Interlock Patio, Pergola, Deck, And Fire Pit-Perfect For Entertaining Or Relaxing. Located In A Sought-After Neighbourhood Close To Schools, Parks, Shopping, Transit, And Quick Access To Highways 401 & 407 *A Turnkey Property Blending Style, Comfort, And Convenience* (id:41954)
Property Details
|
MLS® Number
|
E12467794 |
|
Property Type
|
Single Family |
|
Community Name
|
Central West |
|
Equipment Type
|
Water Heater |
|
Parking Space Total
|
4 |
|
Rental Equipment Type
|
Water Heater |
Building
|
Bathroom Total
|
4 |
|
Bedrooms Above Ground
|
3 |
|
Bedrooms Below Ground
|
1 |
|
Bedrooms Total
|
4 |
|
Appliances
|
Dishwasher, Dryer, Hood Fan, Stove, Window Coverings, Refrigerator |
|
Basement Development
|
Finished |
|
Basement Type
|
N/a (finished) |
|
Construction Style Attachment
|
Detached |
|
Cooling Type
|
Central Air Conditioning |
|
Exterior Finish
|
Brick |
|
Fireplace Present
|
Yes |
|
Flooring Type
|
Hardwood |
|
Foundation Type
|
Concrete |
|
Half Bath Total
|
1 |
|
Heating Fuel
|
Wood |
|
Heating Type
|
Forced Air |
|
Stories Total
|
2 |
|
Size Interior
|
2000 - 2500 Sqft |
|
Type
|
House |
|
Utility Water
|
Municipal Water |
Parking
Land
|
Acreage
|
No |
|
Sewer
|
Sanitary Sewer |
|
Size Depth
|
133 Ft ,4 In |
|
Size Frontage
|
22 Ft ,6 In |
|
Size Irregular
|
22.5 X 133.4 Ft |
|
Size Total Text
|
22.5 X 133.4 Ft |
Rooms
| Level |
Type |
Length |
Width |
Dimensions |
|
Second Level |
Primary Bedroom |
4.77 m |
3.47 m |
4.77 m x 3.47 m |
|
Second Level |
Bedroom 2 |
3.51 m |
3.04 m |
3.51 m x 3.04 m |
|
Second Level |
Bedroom 3 |
4.1 m |
3.53 m |
4.1 m x 3.53 m |
|
Lower Level |
Recreational, Games Room |
|
|
Measurements not available |
|
Lower Level |
Other |
|
|
Measurements not available |
|
Lower Level |
Kitchen |
|
|
Measurements not available |
|
Main Level |
Foyer |
2.18 m |
1.93 m |
2.18 m x 1.93 m |
|
Main Level |
Living Room |
5.17 m |
3.5 m |
5.17 m x 3.5 m |
|
Main Level |
Dining Room |
3.5 m |
3.05 m |
3.5 m x 3.05 m |
|
Main Level |
Kitchen |
4.94 m |
3.94 m |
4.94 m x 3.94 m |
|
Main Level |
Laundry Room |
2.27 m |
1.65 m |
2.27 m x 1.65 m |
|
In Between |
Family Room |
5.8 m |
4.61 m |
5.8 m x 4.61 m |
https://www.realtor.ca/real-estate/29001287/69-mullen-drive-ajax-central-west-central-west
