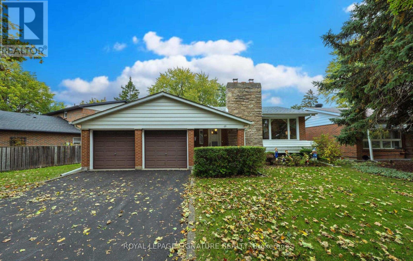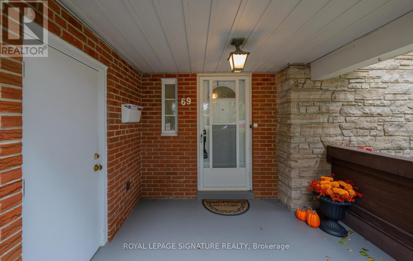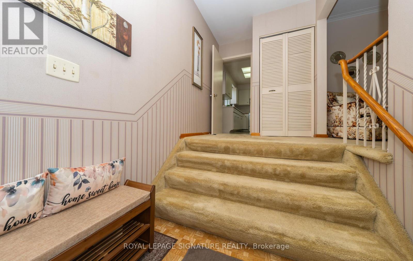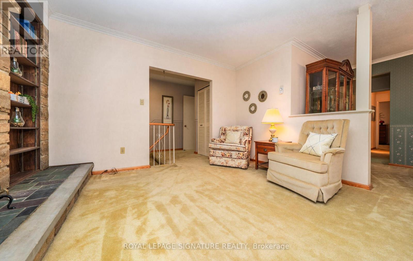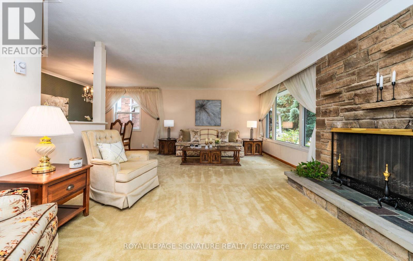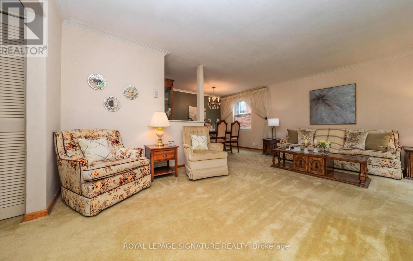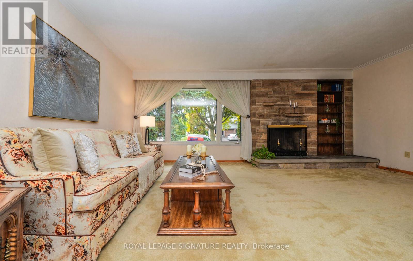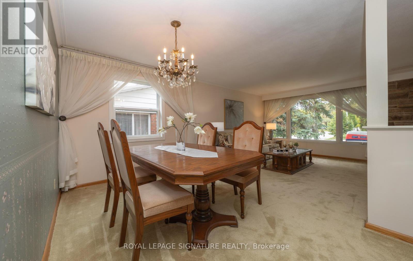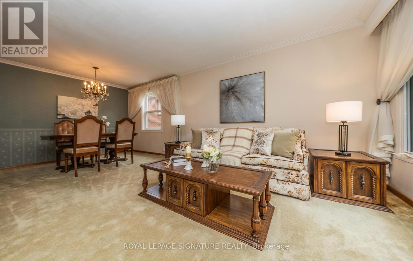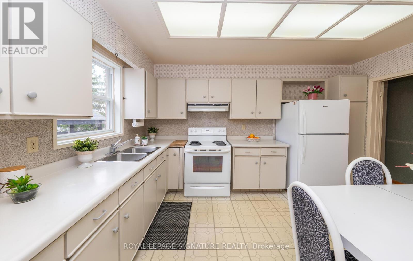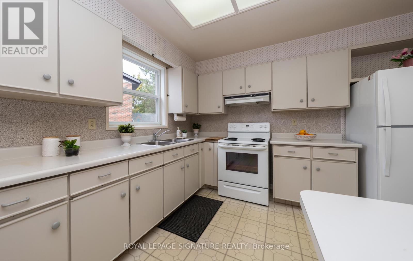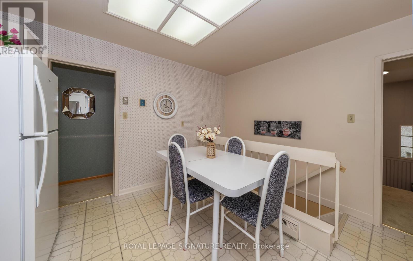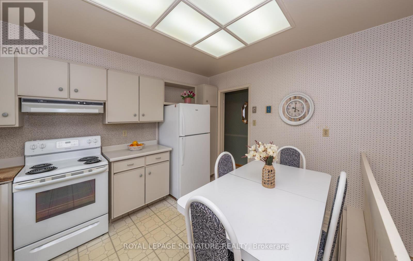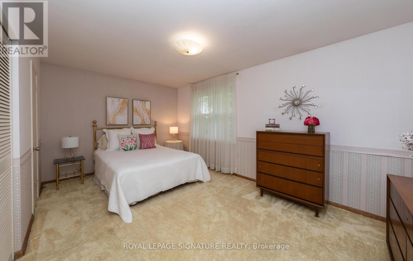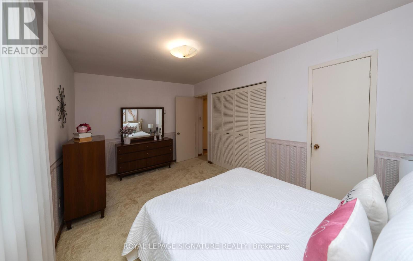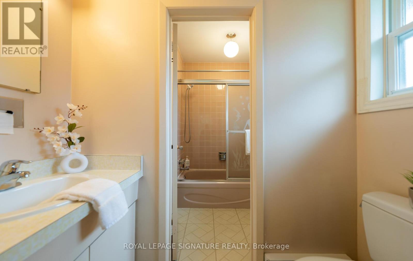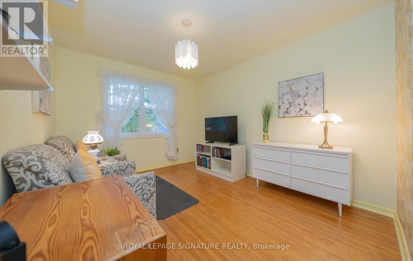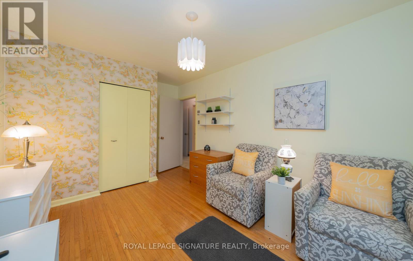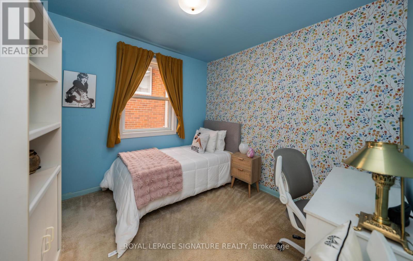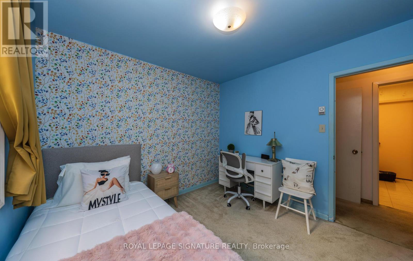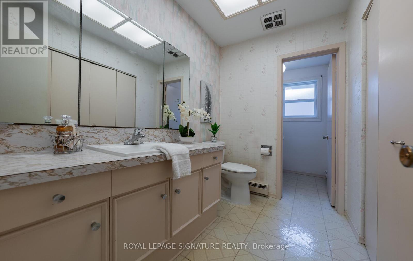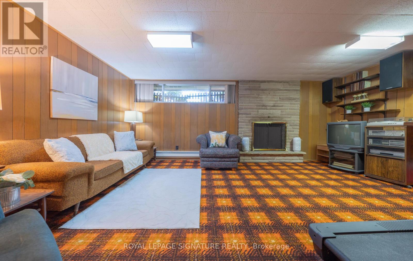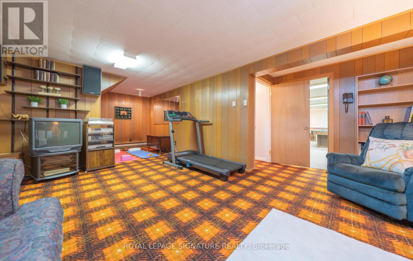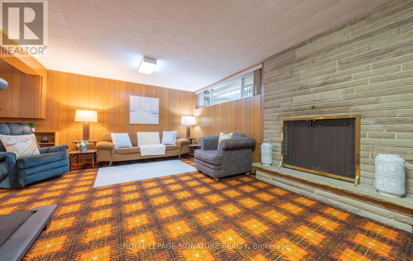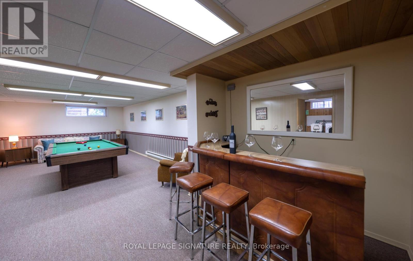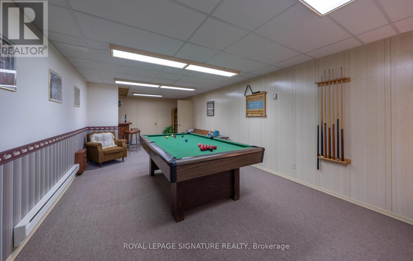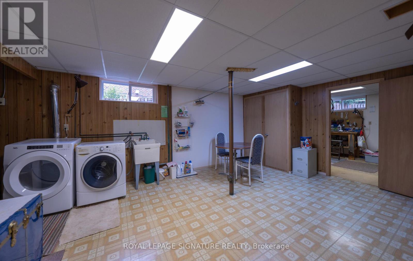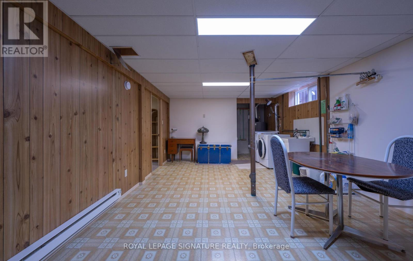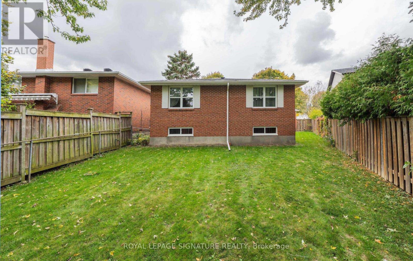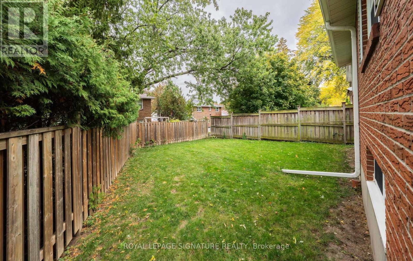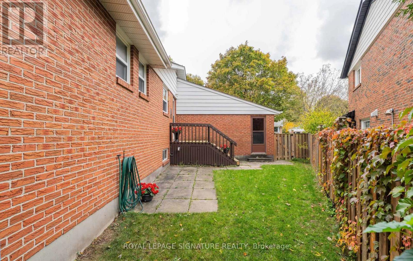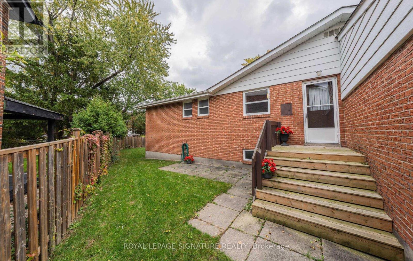69 Kilkenny Drive Toronto (L'amoreaux), Ontario M1W 1J9
$899,000
WOW! Looking For The Perfect Place To Call Home? YOU'VE JUST FOUND IT, A Beautifully Maintained Home By It's Devoted Owner For Over 52 Years - A Rare Find That Reflects Decades Of Love & Care!Mcclintock Quality Built Sun Filled Bungalow, 3 Bdrm, 2 Bath, 2 Fireplaces & Double Garage Nestled In The Heart Of *Prestigious Bridlewood* On An OVERSIZED PREMIUM LOT - 76.35 FT FRONTAGE! Bungalows Are EXTREMELY RARE In this Area! **GAS LINE ON PROPERTY** This Charming Home Is The Perfect Condo Alternative For Empty Nesters Or Young Couples Looking To Start Or Raise Their Family! The Spacious Living Rm Features A Stunning Stone Fireplace, Built In Bookcase, An Oversized Picture Window That Bathes The Room In Natural Sunlight! The Eat-In Kitchen Offers Ample Cabinetry, Plenty Of Room For Family Dinners, & A Convenient Walkout To The Patio- Perfect For Summer BBQ's & Outdoor Entertaining! The Primary Retreat With It's Own Ensuite, Along With 2 Additional Bdrms All Featuring HARDWOOD Under The Broadloom! The Family Room Provides A Welcoming Spot To Relax With Loved Ones, Enjoying The Warmth Of The 2nd Fireplace On Chilly Winter Nights! The HUGE Recreation Rm Is Ideal For A Game Of Pool, Gather With Family & Friends, Enhanced By Above Grade Windows! This Home Features A MASSIVE Laundry Rm That Could Be Transformed Into A Second Kitchen/3Pc Bath & Another Versatile Space Ideal For A 4th Bdrm Or Home Office, The Possibilities Are Endless! Enjoy Relaxation & Tranquility In the Private Yard- Fun For Little Ones Or Grandchildren To Run & Play! SAFE, SHORT Walk For Children To TOP RANKED SCHOOL DISTRICT!Wonderful Neighbours & Many Young Families! Steps To South Bridlewood PARK Where Family Fun Begins With Tennis, Children's Playground, Splash Pad, Baseball, Walking Trails & Tobogganing! Golf Is Minutes Away, TTC, Subway, 401, 404, Dvp, Easy Commute To DWTN! MOVE IN & ENJOY All This RARE BUNGALOW & FAMILY HOME Has To Offer! This Is One You Really Do Not Want To Miss! (id:41954)
Open House
This property has open houses!
2:00 pm
Ends at:4:00 pm
Property Details
| MLS® Number | E12477766 |
| Property Type | Single Family |
| Community Name | L'Amoreaux |
| Equipment Type | Water Heater |
| Parking Space Total | 4 |
| Rental Equipment Type | Water Heater |
Building
| Bathroom Total | 2 |
| Bedrooms Above Ground | 3 |
| Bedrooms Total | 3 |
| Amenities | Fireplace(s) |
| Appliances | Dryer, Stove, Washer, Window Coverings, Refrigerator |
| Architectural Style | Raised Bungalow |
| Basement Type | Full |
| Construction Style Attachment | Detached |
| Cooling Type | None |
| Exterior Finish | Brick |
| Fireplace Present | Yes |
| Fireplace Total | 2 |
| Flooring Type | Hardwood, Carpeted |
| Foundation Type | Unknown |
| Half Bath Total | 1 |
| Heating Fuel | Electric |
| Heating Type | Radiant Heat |
| Stories Total | 1 |
| Size Interior | 1100 - 1500 Sqft |
| Type | House |
| Utility Water | Municipal Water |
Parking
| Attached Garage | |
| Garage |
Land
| Acreage | No |
| Sewer | Sanitary Sewer |
| Size Depth | 114 Ft ,1 In |
| Size Frontage | 76 Ft ,3 In |
| Size Irregular | 76.3 X 114.1 Ft |
| Size Total Text | 76.3 X 114.1 Ft |
Rooms
| Level | Type | Length | Width | Dimensions |
|---|---|---|---|---|
| Lower Level | Workshop | 2.78 m | 1.12 m | 2.78 m x 1.12 m |
| Lower Level | Family Room | 7.5 m | 5.19 m | 7.5 m x 5.19 m |
| Lower Level | Recreational, Games Room | 9.02 m | 3.94 m | 9.02 m x 3.94 m |
| Lower Level | Laundry Room | 5.72 m | 3.96 m | 5.72 m x 3.96 m |
| Main Level | Living Room | 5.58 m | 3.92 m | 5.58 m x 3.92 m |
| Main Level | Dining Room | 4.02 m | 2.38 m | 4.02 m x 2.38 m |
| Main Level | Kitchen | 4.2 m | 3.95 m | 4.2 m x 3.95 m |
| Main Level | Primary Bedroom | 4.98 m | 3.2 m | 4.98 m x 3.2 m |
| Main Level | Bedroom 2 | 3.75 m | 3 m | 3.75 m x 3 m |
| Main Level | Bedroom 3 | 3 m | 2.97 m | 3 m x 2.97 m |
| Ground Level | Foyer | 1.9 m | 1.43 m | 1.9 m x 1.43 m |
https://www.realtor.ca/real-estate/29023692/69-kilkenny-drive-toronto-lamoreaux-lamoreaux
Interested?
Contact us for more information
