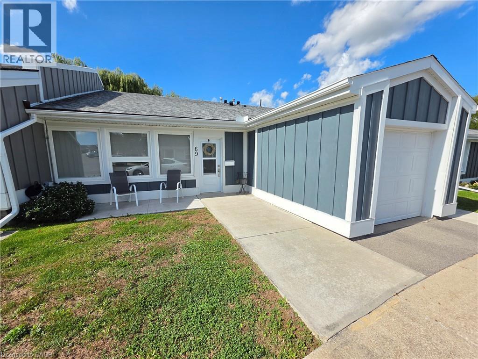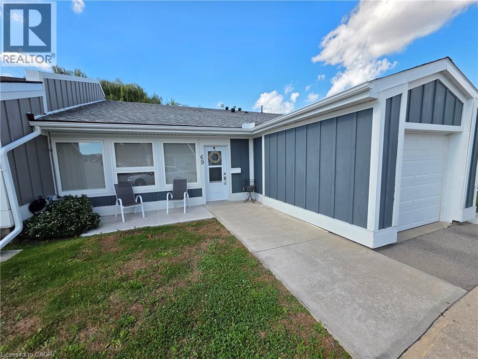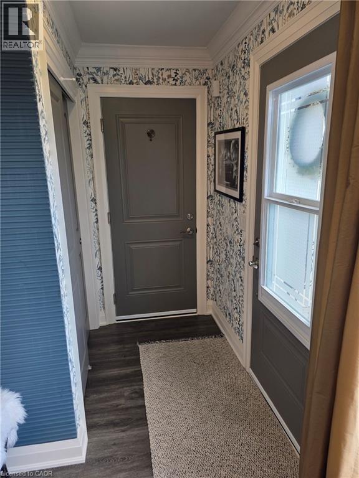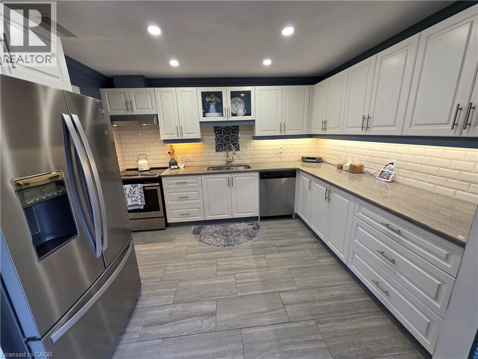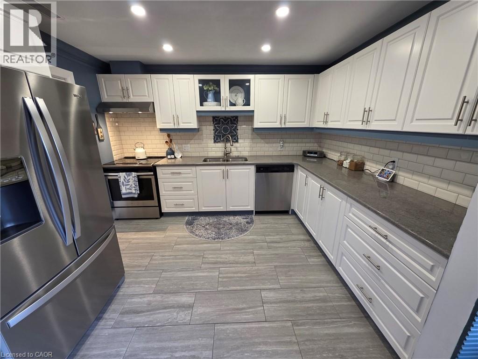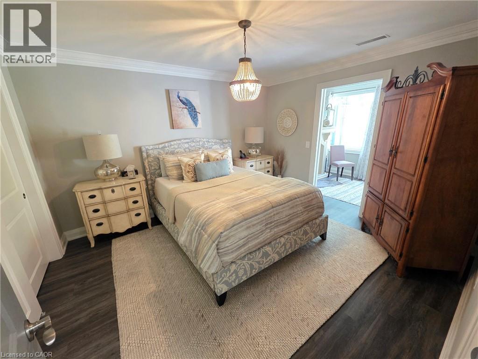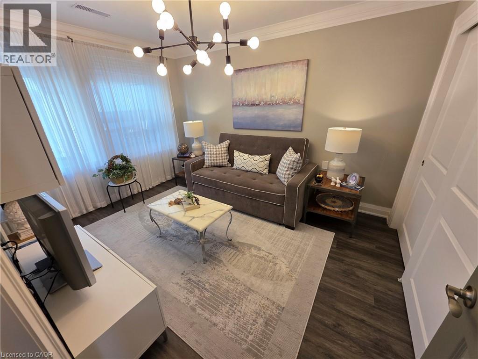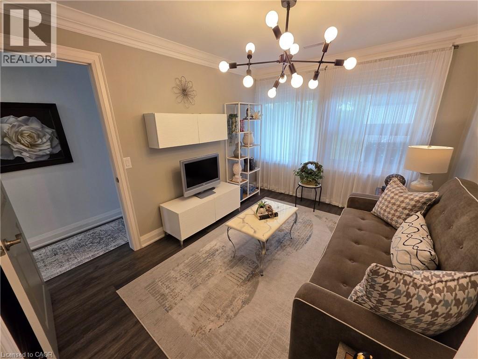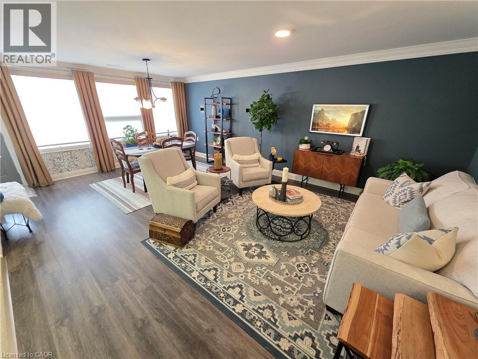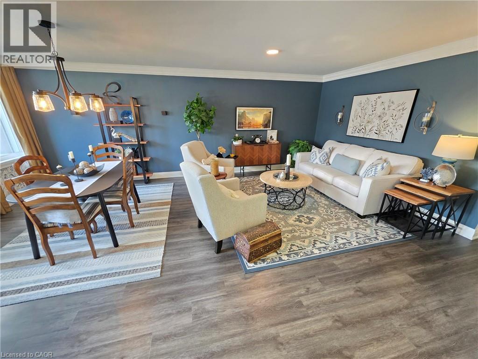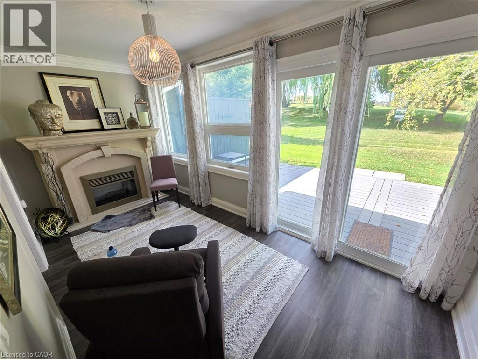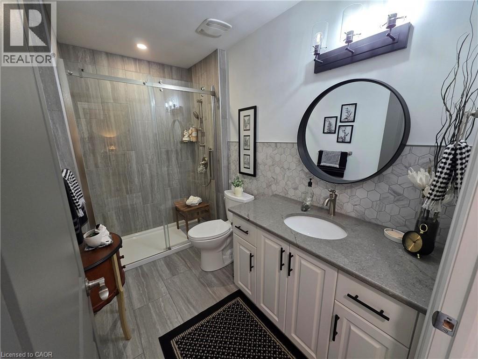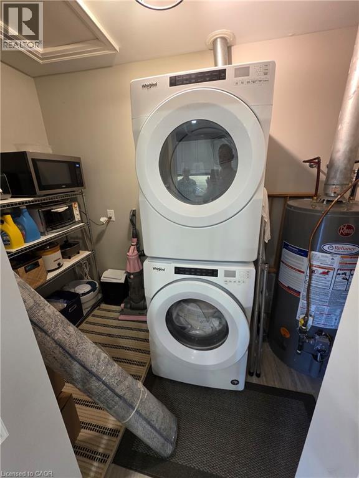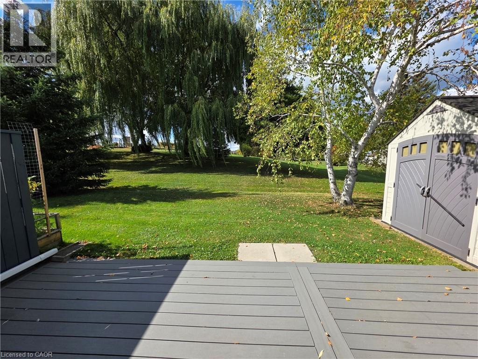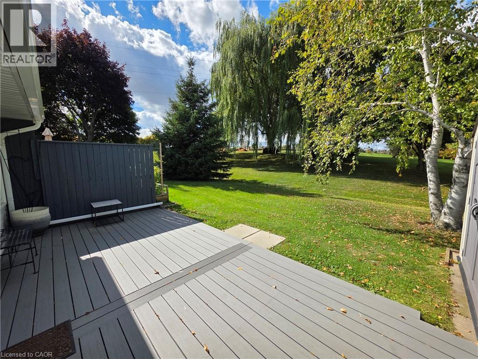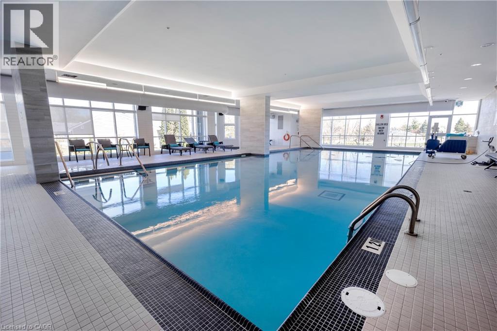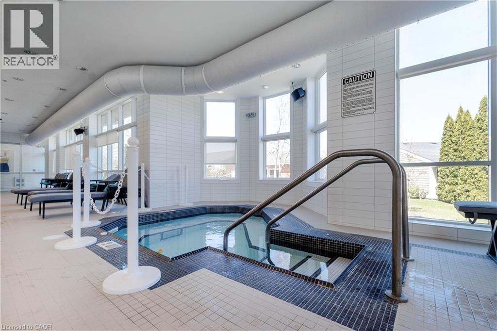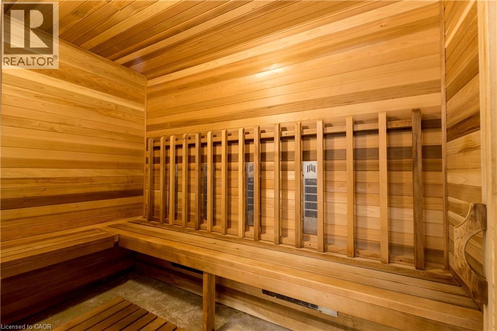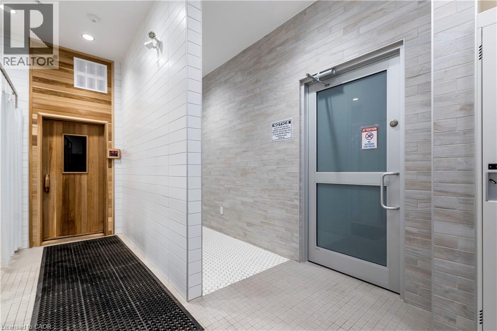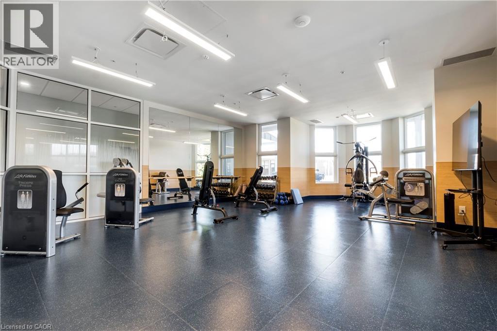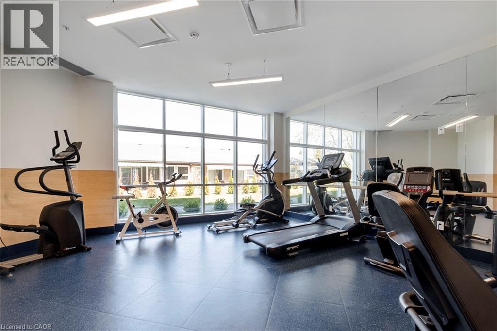69 Gates Lane Hamilton, Ontario L9B 1T8
$695,000Maintenance,
$923.56 Monthly
Maintenance,
$923.56 MonthlyWelcome to this warm and inviting 2 bedroom, 1 bathroom bungalow located in the prestigious gated 55 plus community of St. Elizabeth Village. With over 1,100 square feet of well designed living space and a private garage, this beautifully maintained resale home offers comfort, convenience, and a move in ready lifestyle. Just a short walk from the indoor heated pool, fully equipped gym, relaxing saunas, and a state of the art golf simulator, this home offers more than just a place to live, it is a lifestyle. St. Elizabeth Village is a vibrant community where you can stay active, socialize, and enjoy your retirement to the fullest. CONDO Fees Incl: Property taxes, water, and all exterior maintenance. Viewings during Office hours, MON to FRI 9 am to 4 pm with min. 24 Hr notice. (id:41954)
Property Details
| MLS® Number | 40776325 |
| Property Type | Single Family |
| Amenities Near By | Airport, Golf Nearby, Place Of Worship, Public Transit, Shopping |
| Parking Space Total | 2 |
| Pool Type | Indoor Pool |
Building
| Bathroom Total | 1 |
| Bedrooms Above Ground | 2 |
| Bedrooms Total | 2 |
| Amenities | Exercise Centre, Guest Suite, Party Room |
| Appliances | Dishwasher, Dryer, Microwave, Refrigerator, Stove, Washer |
| Architectural Style | Bungalow |
| Basement Type | None |
| Construction Style Attachment | Attached |
| Cooling Type | Central Air Conditioning |
| Heating Fuel | Natural Gas |
| Heating Type | Forced Air |
| Stories Total | 1 |
| Size Interior | 1156 Sqft |
| Type | Row / Townhouse |
| Utility Water | Municipal Water |
Parking
| Attached Garage |
Land
| Access Type | Highway Access |
| Acreage | No |
| Land Amenities | Airport, Golf Nearby, Place Of Worship, Public Transit, Shopping |
| Sewer | Municipal Sewage System |
| Size Frontage | 1 Ft |
| Size Total Text | Under 1/2 Acre |
| Zoning Description | De/s-664 De/s-664a |
Rooms
| Level | Type | Length | Width | Dimensions |
|---|---|---|---|---|
| Main Level | Other | 7'2'' x 15'0'' | ||
| Main Level | Utility Room | 5'2'' x 9'9'' | ||
| Main Level | Kitchen | 11'10'' x 9'9'' | ||
| Main Level | Dining Room | 8'8'' x 15'0'' | ||
| Main Level | Living Room | 12'11'' x 15'0'' | ||
| Main Level | 3pc Bathroom | 5'5'' x 9'10'' | ||
| Main Level | Bedroom | 14'9'' x 9'9'' | ||
| Main Level | Bedroom | 15'2'' x 11'3'' |
https://www.realtor.ca/real-estate/28971495/69-gates-lane-hamilton
Interested?
Contact us for more information
