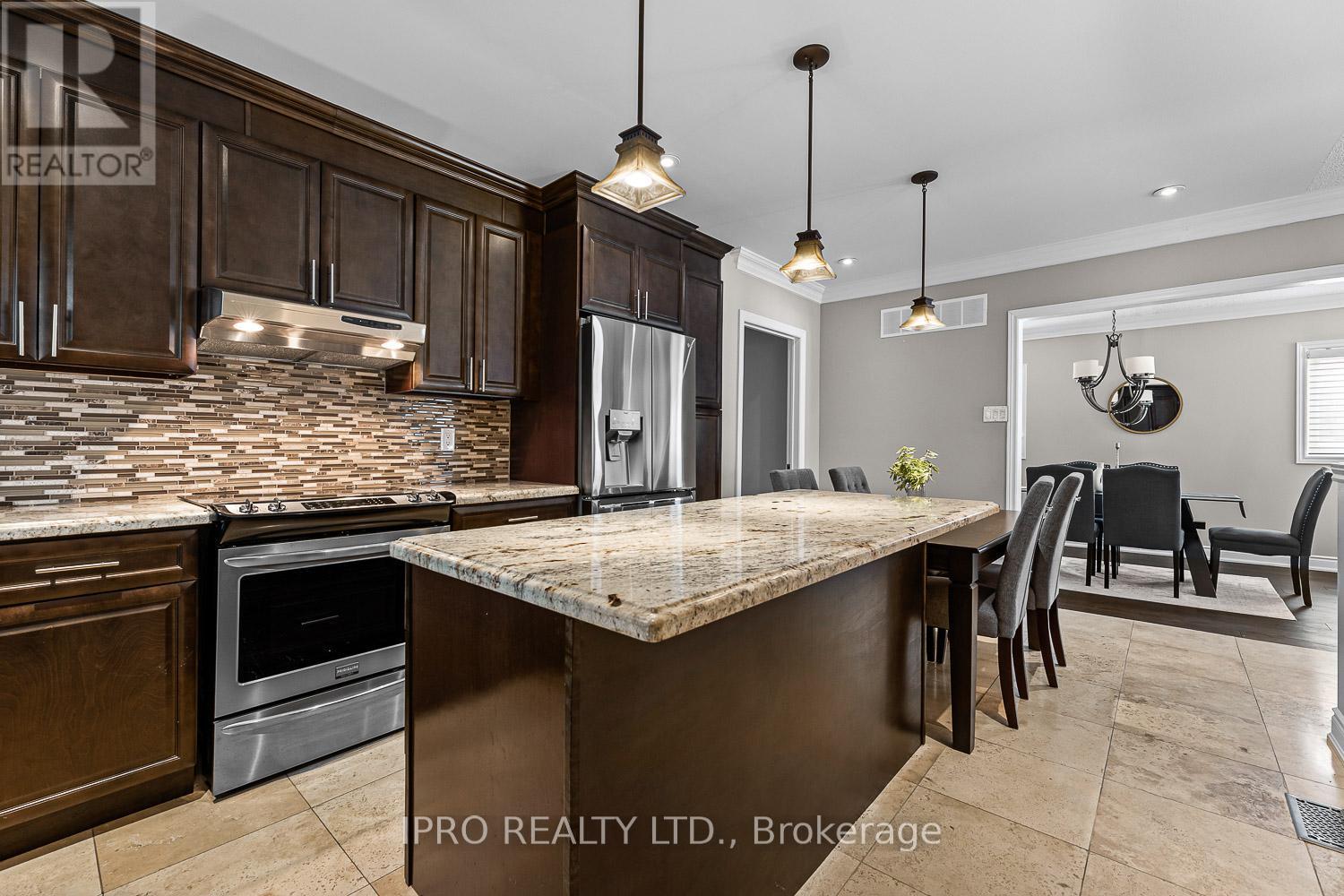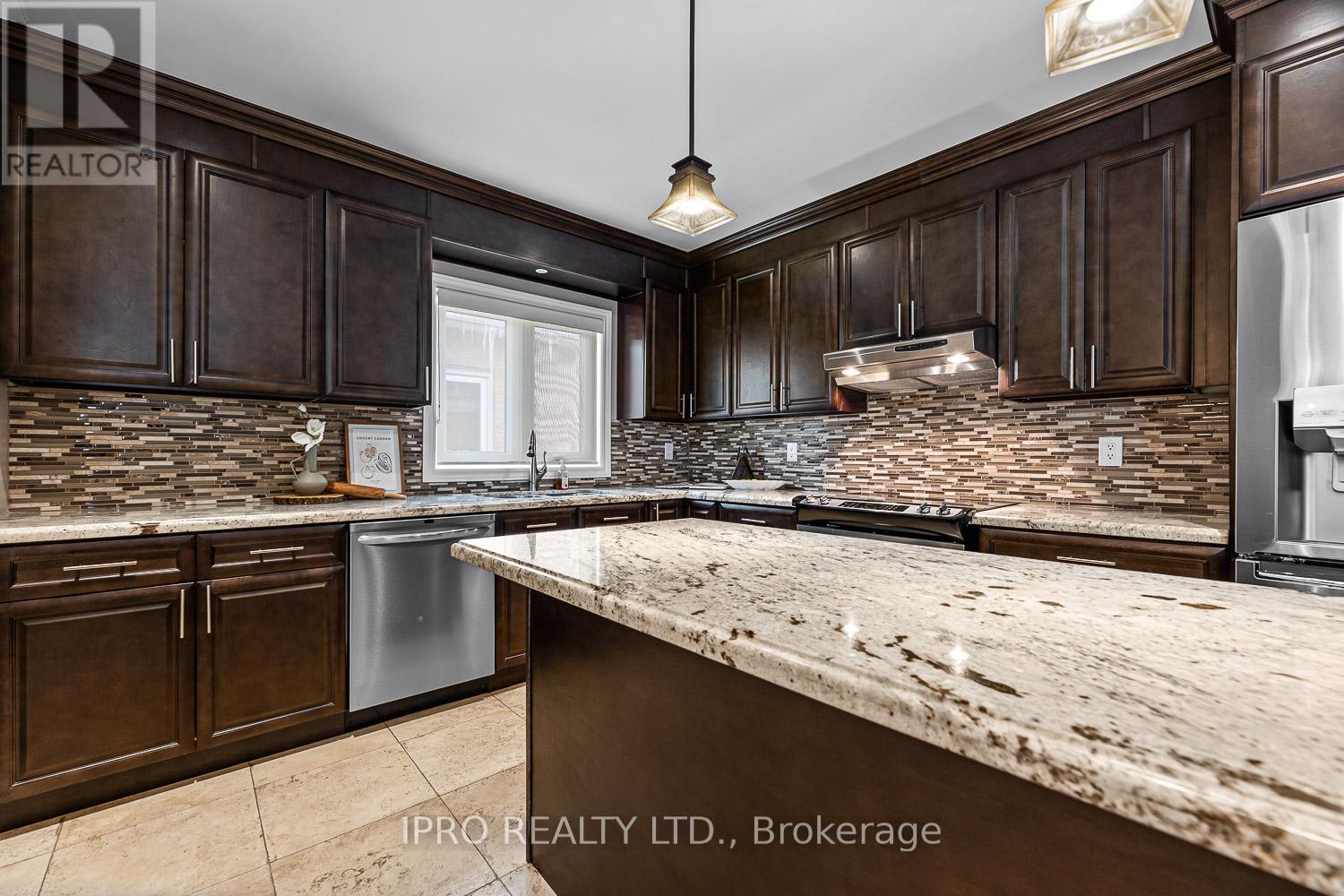3 Bedroom
3 Bathroom
Fireplace
Central Air Conditioning
Forced Air
$1,298,000
Welcome to 69 Fountainbridge Drive! This spacious 1,732 sq. ft. bungaloft with a fully finished basement has been meticulously maintained, move right in. Relax after a busy day on the comfortable porch overlooking the park, no houses in front. This home was built as a three-bedroom, however, it has been converted to a two-bedroom. On the main level, you will find a comfortable living room for formal entertaining, a spacious dining room and a well- appointed eat-in kitchen. The bedrooms are separated from the main living space and are very private. On the upper level, you will find a spacious family room where you can cozy up in front of the gas fireplace on those chilly evenings. The lower level offers a full kitchen, a dining area that can accommodate the entire family, a bedroom, a full washroom plus a large recreation room. Convenient side entrance leads to basement. With minor modifications, the basement could easily be converted to an in-law suite or income producing unit. Home inspection report available upon request. Show with confidence! (id:41954)
Property Details
|
MLS® Number
|
W11982489 |
|
Property Type
|
Single Family |
|
Community Name
|
Bolton East |
|
Amenities Near By
|
Schools |
|
Equipment Type
|
Water Heater - Gas |
|
Features
|
Carpet Free |
|
Parking Space Total
|
5 |
|
Rental Equipment Type
|
Water Heater - Gas |
|
Structure
|
Shed |
Building
|
Bathroom Total
|
3 |
|
Bedrooms Above Ground
|
2 |
|
Bedrooms Below Ground
|
1 |
|
Bedrooms Total
|
3 |
|
Amenities
|
Fireplace(s) |
|
Appliances
|
Garage Door Opener Remote(s), Oven - Built-in, Central Vacuum, Dishwasher, Dryer, Oven, Refrigerator, Stove, Washer |
|
Basement Development
|
Finished |
|
Basement Type
|
N/a (finished) |
|
Construction Style Attachment
|
Detached |
|
Cooling Type
|
Central Air Conditioning |
|
Exterior Finish
|
Brick |
|
Fire Protection
|
Alarm System |
|
Fireplace Present
|
Yes |
|
Flooring Type
|
Hardwood, Parquet |
|
Foundation Type
|
Unknown |
|
Heating Fuel
|
Natural Gas |
|
Heating Type
|
Forced Air |
|
Stories Total
|
1 |
|
Type
|
House |
|
Utility Water
|
Municipal Water |
Parking
Land
|
Acreage
|
No |
|
Fence Type
|
Fenced Yard |
|
Land Amenities
|
Schools |
|
Sewer
|
Sanitary Sewer |
|
Size Depth
|
116 Ft ,7 In |
|
Size Frontage
|
39 Ft ,4 In |
|
Size Irregular
|
39.37 X 116.6 Ft |
|
Size Total Text
|
39.37 X 116.6 Ft|under 1/2 Acre |
Rooms
| Level |
Type |
Length |
Width |
Dimensions |
|
Basement |
Bedroom |
3.71 m |
2.77 m |
3.71 m x 2.77 m |
|
Basement |
Office |
4.05 m |
2.47 m |
4.05 m x 2.47 m |
|
Basement |
Recreational, Games Room |
6.33 m |
4.05 m |
6.33 m x 4.05 m |
|
Basement |
Kitchen |
5.69 m |
2.89 m |
5.69 m x 2.89 m |
|
Main Level |
Living Room |
4.6 m |
2.77 m |
4.6 m x 2.77 m |
|
Main Level |
Dining Room |
5.33 m |
2.77 m |
5.33 m x 2.77 m |
|
Main Level |
Kitchen |
5.94 m |
2.98 m |
5.94 m x 2.98 m |
|
Main Level |
Primary Bedroom |
4.29 m |
3.35 m |
4.29 m x 3.35 m |
|
Main Level |
Bedroom 2 |
4.48 m |
3.35 m |
4.48 m x 3.35 m |
|
Upper Level |
Family Room |
6 m |
4.38 m |
6 m x 4.38 m |
https://www.realtor.ca/real-estate/27939143/69-fountainbridge-drive-caledon-bolton-east-bolton-east



















































