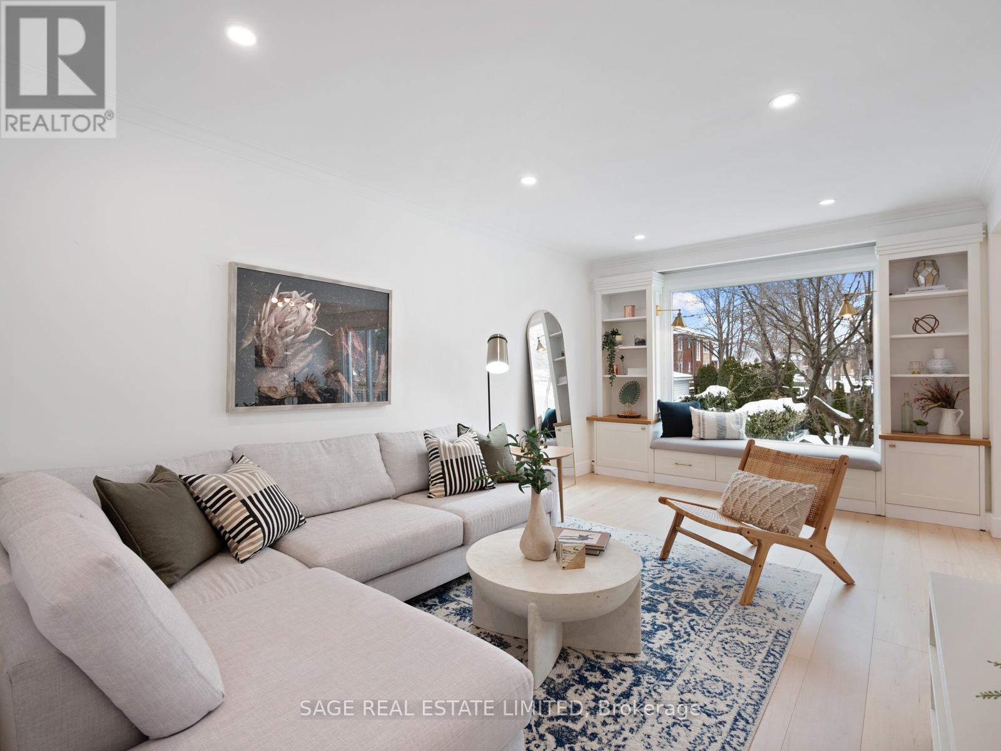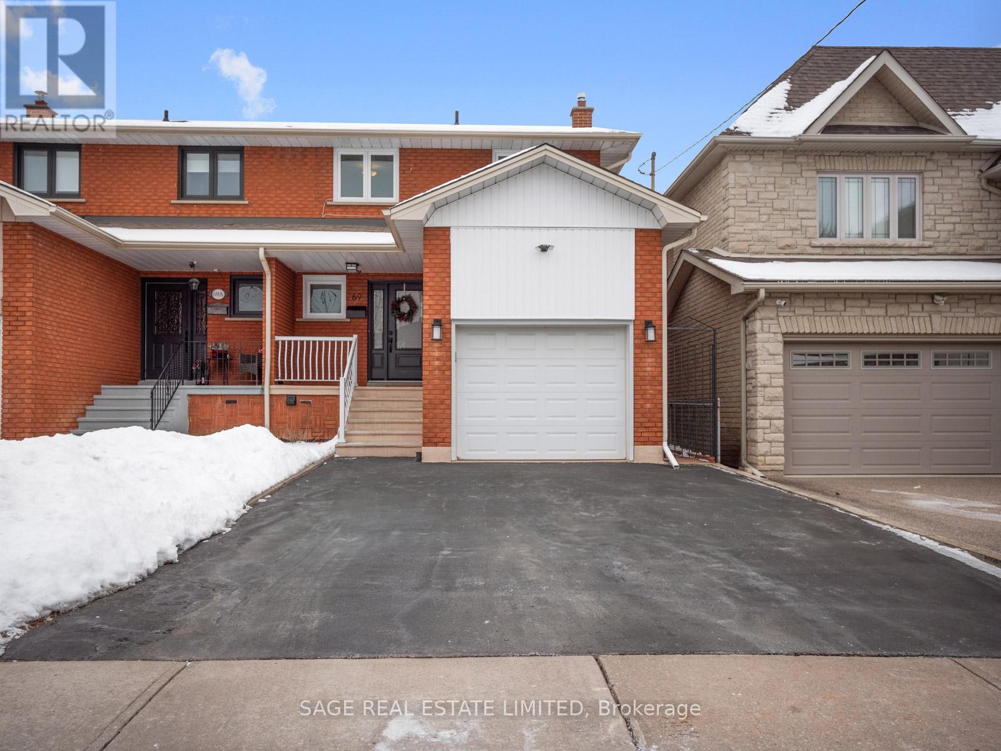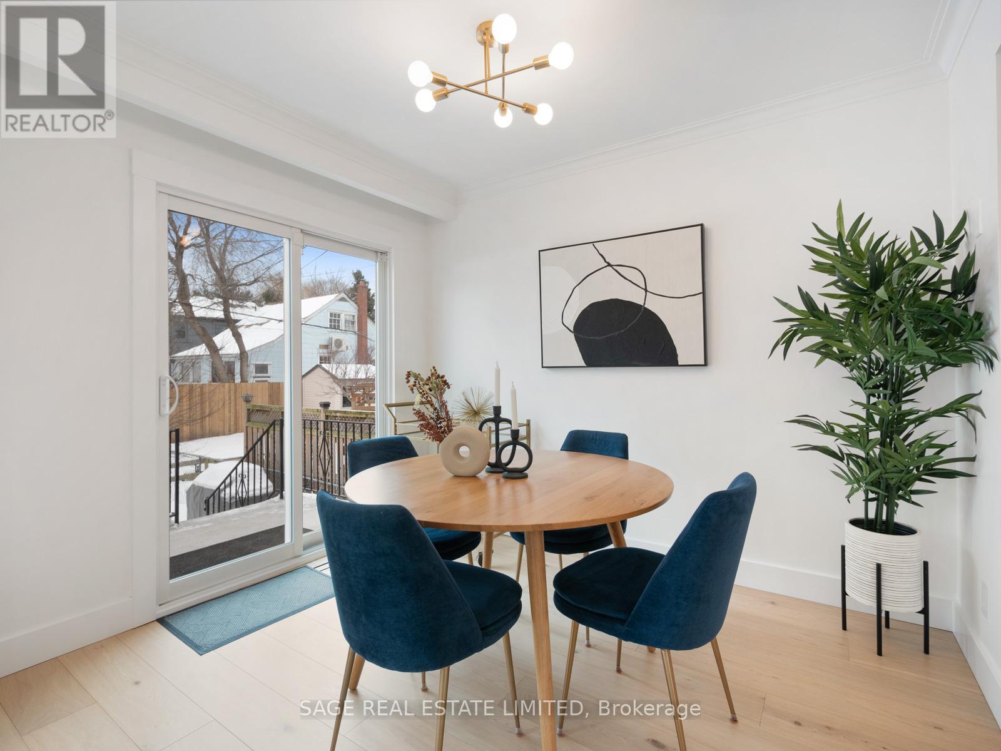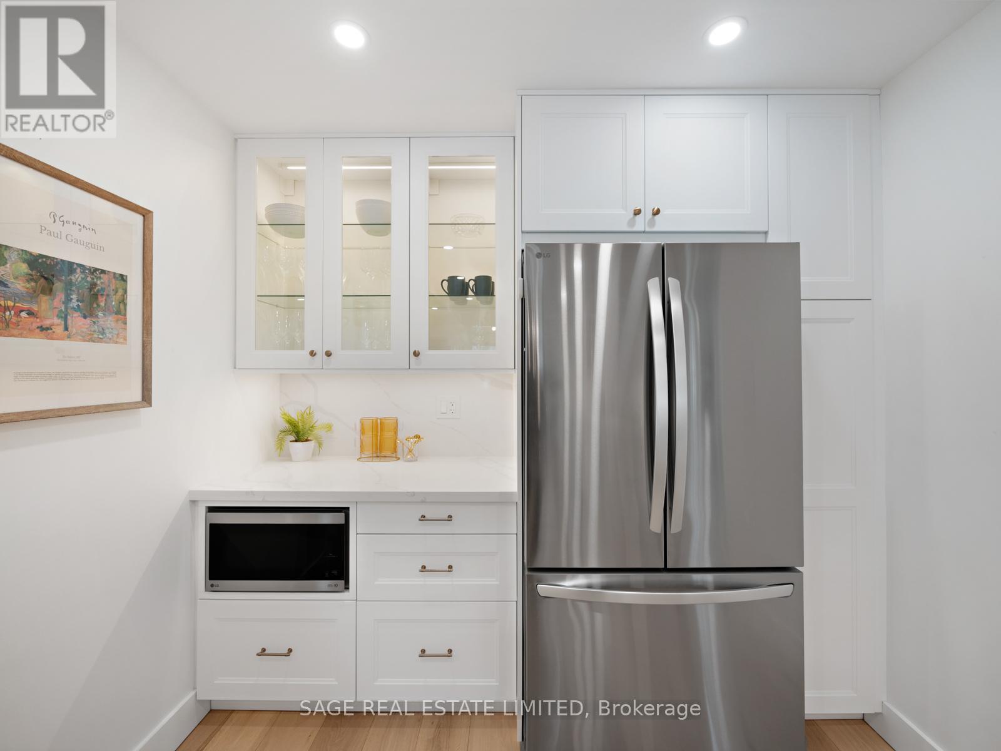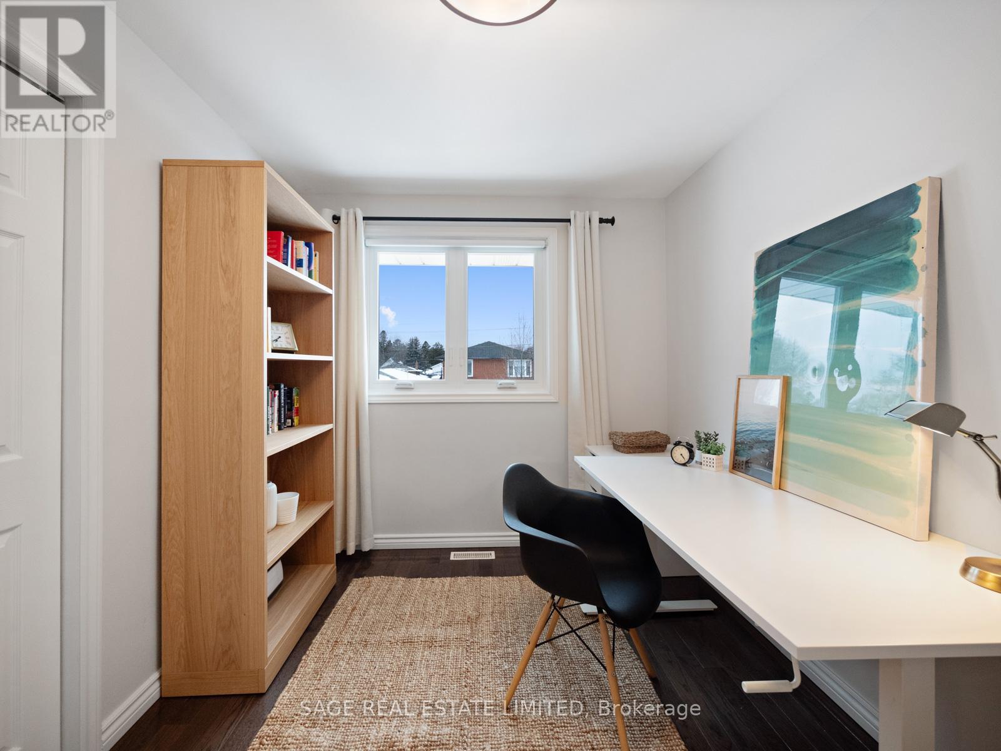69 Foch Avenue Toronto (Alderwood), Ontario M8W 3X5
$999,999
This Alderwood gem is everything you didnt know you needed! Thoughtfully updated from top to bottom (2023-2024), this 4-bed, 3-bath semi-detached home delivers style, function, and the perfect work-life balance. The bright, modern kitchen is designed for cooking and conversation, featuring quartz counters, updated cabinetry, stainless steel appliances & a built-in eat-in nook. A sun-filled living area with a custom window seat invites slow mornings & coffee breaks. The finished basement is the ultimate flex spacethink movie nights, a playroom, or your dream home gymcomplete with a wood-burning fireplace. A private backyard (with no rear neighbors!) offers a tranquil escape. Attached garage w/ loft storage + 3-car driveway. Walk to Long Branch GO, parks, trails, and great eats. This is where convenience meets characterdont let it slip away! (id:41954)
Open House
This property has open houses!
2:00 pm
Ends at:4:00 pm
Property Details
| MLS® Number | W11976761 |
| Property Type | Single Family |
| Community Name | Alderwood |
| Amenities Near By | Park, Public Transit |
| Parking Space Total | 3 |
Building
| Bathroom Total | 3 |
| Bedrooms Above Ground | 4 |
| Bedrooms Total | 4 |
| Appliances | Dishwasher, Dryer, Hood Fan, Microwave, Refrigerator, Stove, Washer, Window Coverings |
| Basement Development | Finished |
| Basement Type | Full (finished) |
| Construction Style Attachment | Semi-detached |
| Cooling Type | Central Air Conditioning |
| Exterior Finish | Brick |
| Fireplace Present | Yes |
| Flooring Type | Porcelain Tile, Hardwood, Ceramic |
| Foundation Type | Poured Concrete |
| Half Bath Total | 1 |
| Heating Fuel | Natural Gas |
| Heating Type | Forced Air |
| Stories Total | 3 |
| Type | House |
| Utility Water | Municipal Water |
Parking
| Attached Garage |
Land
| Acreage | No |
| Fence Type | Fenced Yard |
| Land Amenities | Park, Public Transit |
| Sewer | Sanitary Sewer |
| Size Depth | 135 Ft |
| Size Frontage | 25 Ft |
| Size Irregular | 25 X 135 Ft |
| Size Total Text | 25 X 135 Ft |
Rooms
| Level | Type | Length | Width | Dimensions |
|---|---|---|---|---|
| Lower Level | Recreational, Games Room | 5.93 m | 5.4 m | 5.93 m x 5.4 m |
| Lower Level | Laundry Room | 2.49 m | 1.99 m | 2.49 m x 1.99 m |
| Main Level | Foyer | 3.7 m | 1.49 m | 3.7 m x 1.49 m |
| Main Level | Kitchen | 5.69 m | 2.59 m | 5.69 m x 2.59 m |
| Main Level | Living Room | 5.4 m | 3.3 m | 5.4 m x 3.3 m |
| Main Level | Dining Room | 2.99 m | 2.59 m | 2.99 m x 2.59 m |
| Upper Level | Primary Bedroom | 4.7 m | 3.2 m | 4.7 m x 3.2 m |
| Upper Level | Bedroom 2 | 3.99 m | 2.7 m | 3.99 m x 2.7 m |
| Upper Level | Bedroom 3 | 3.5 m | 2.7 m | 3.5 m x 2.7 m |
| Upper Level | Bedroom 4 | 3.5 m | 2.99 m | 3.5 m x 2.99 m |
https://www.realtor.ca/real-estate/27925154/69-foch-avenue-toronto-alderwood-alderwood
Interested?
Contact us for more information
