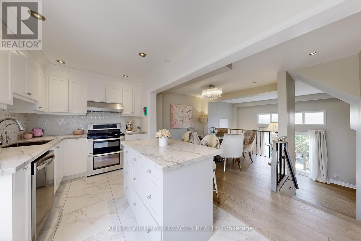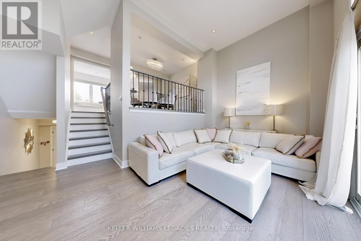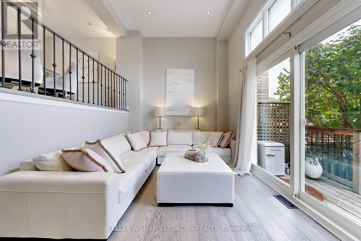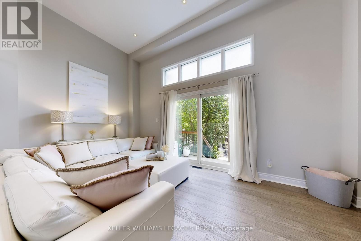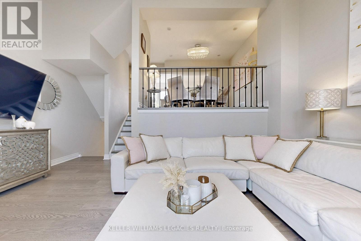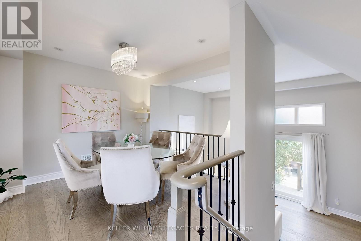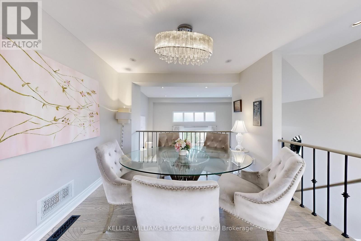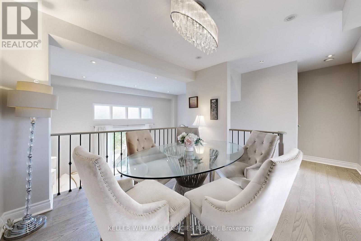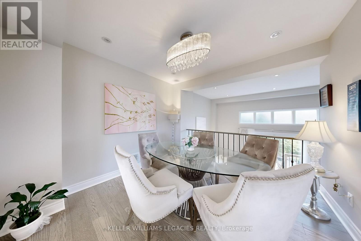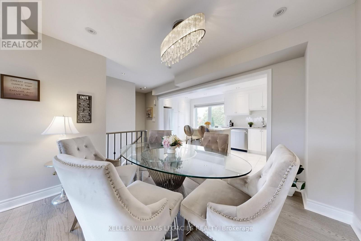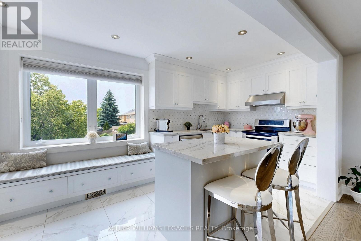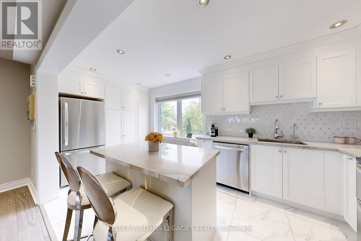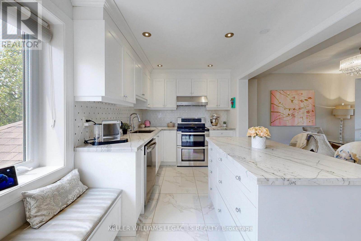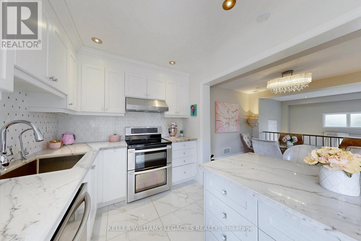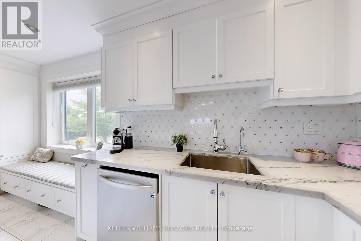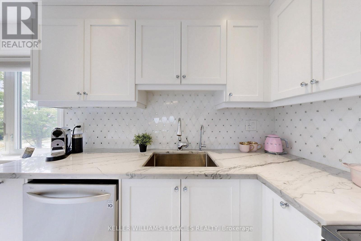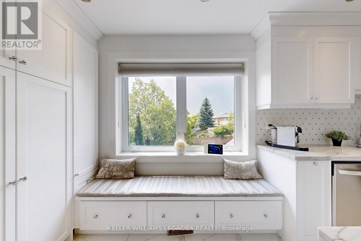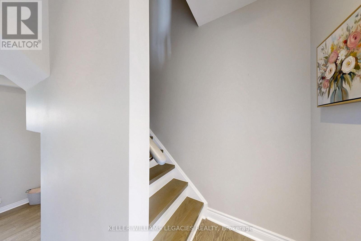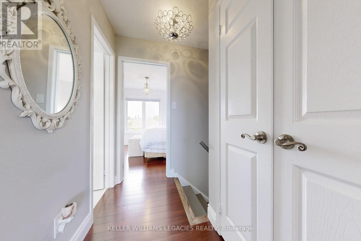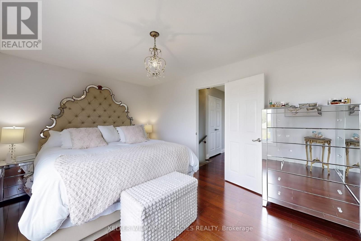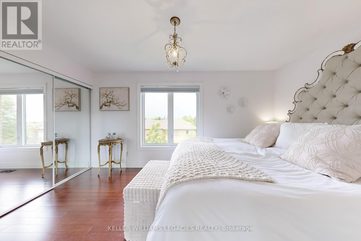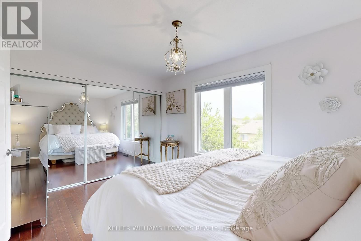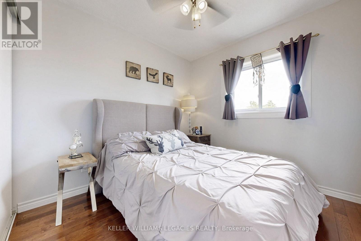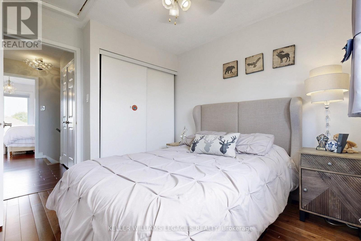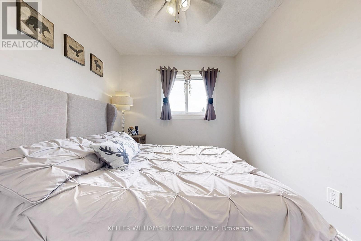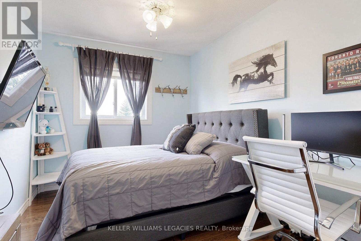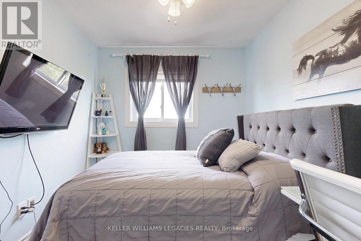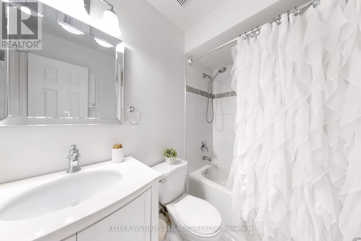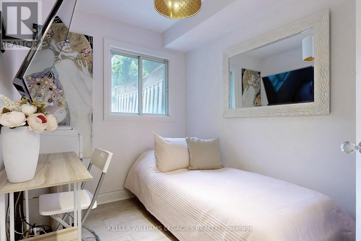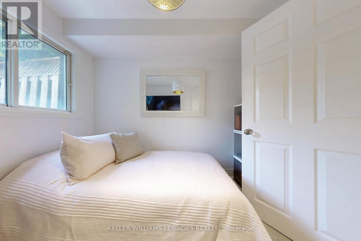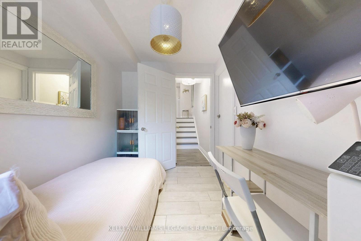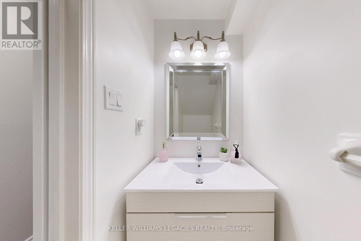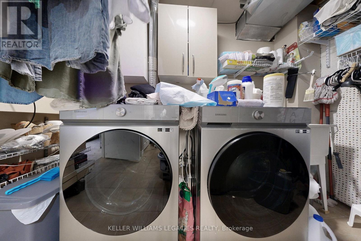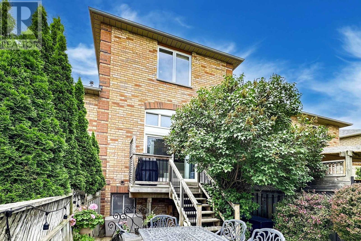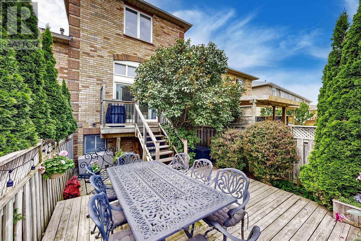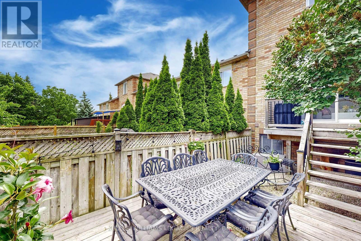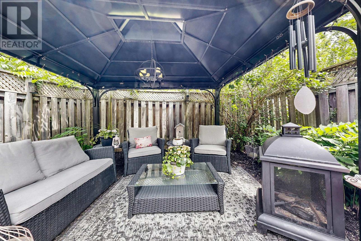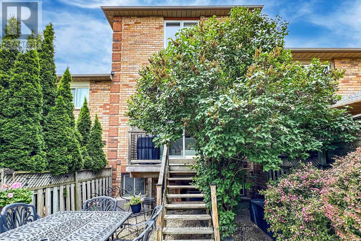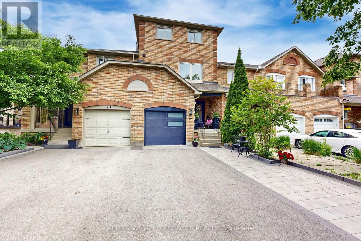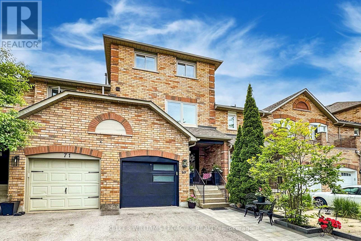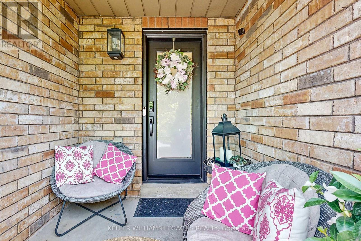4 Bedroom
2 Bathroom
1100 - 1500 sqft
Central Air Conditioning
Forced Air
$929,900
Welcome to this beautifully renovated 3+1 bedroom, 1.5-bath freehold townhouse in the heart of Maple. With NO MAINTENANCE FEES, this home offers modern living without the added costs. The renovated kitchen (2019) is the heart of the home, showcasing quartz countertops, new backsplash, stainless steel appliances, a built-in pantry, and custom bench seating with storage. A quartz-topped breakfast island provides the perfect space for casual meals or entertaining guests. Sunlight fills the room through a large window, creating a warm and inviting atmosphere. The open-concept kitchen and dining area overlook a stunning living room with soaring 12-foot ceilings, new rich hardwood flooring (2024), and an oversized sliding door leading to your private deck and backyard oasis. And as an added BONUS, the backyard gazebo stays with your purchase! Additional highlights include porcelain tile in the kitchen, renovated bathrooms (2019), and hardwood flooring in all bedrooms. The finished lower level (no basement) offers flexible space for a home office, gym, or 4th bedroom, while the laundry room features new front-load washer/dryer (2023). Recent updates continue with a new furnace (2023), new garage door, new driveway, and epoxy garage flooring; too many upgrades to mention! Freehold ownership means no monthly fees, giving you the freedom and value you've been looking for. Conveniently located near top-rated schools, parks, public transit, highways, Maple GO Station, and all major amenities. Move-in ready, stylish, and designed for easy living a must-see opportunity in Maple! (id:41954)
Property Details
|
MLS® Number
|
N12456263 |
|
Property Type
|
Single Family |
|
Community Name
|
Maple |
|
Amenities Near By
|
Place Of Worship, Schools, Hospital |
|
Community Features
|
Community Centre |
|
Equipment Type
|
Water Heater |
|
Features
|
Carpet Free |
|
Parking Space Total
|
4 |
|
Rental Equipment Type
|
Water Heater |
Building
|
Bathroom Total
|
2 |
|
Bedrooms Above Ground
|
3 |
|
Bedrooms Below Ground
|
1 |
|
Bedrooms Total
|
4 |
|
Appliances
|
Garage Door Opener Remote(s), Dishwasher, Garage Door Opener, Hood Fan, Oven, Stove, Window Coverings, Refrigerator |
|
Basement Development
|
Finished |
|
Basement Type
|
N/a (finished) |
|
Construction Style Attachment
|
Attached |
|
Cooling Type
|
Central Air Conditioning |
|
Exterior Finish
|
Brick |
|
Flooring Type
|
Hardwood |
|
Foundation Type
|
Unknown |
|
Half Bath Total
|
1 |
|
Heating Fuel
|
Natural Gas |
|
Heating Type
|
Forced Air |
|
Stories Total
|
3 |
|
Size Interior
|
1100 - 1500 Sqft |
|
Type
|
Row / Townhouse |
|
Utility Water
|
Municipal Water |
Parking
Land
|
Acreage
|
No |
|
Fence Type
|
Fenced Yard |
|
Land Amenities
|
Place Of Worship, Schools, Hospital |
|
Sewer
|
Sanitary Sewer |
|
Size Depth
|
98 Ft ,2 In |
|
Size Frontage
|
18 Ft ,6 In |
|
Size Irregular
|
18.5 X 98.2 Ft |
|
Size Total Text
|
18.5 X 98.2 Ft |
Rooms
| Level |
Type |
Length |
Width |
Dimensions |
|
Second Level |
Kitchen |
5.33 m |
2.51 m |
5.33 m x 2.51 m |
|
Second Level |
Dining Room |
3.23 m |
3.2 m |
3.23 m x 3.2 m |
|
Third Level |
Primary Bedroom |
4.62 m |
3.12 m |
4.62 m x 3.12 m |
|
Third Level |
Bedroom 2 |
4.17 m |
2.64 m |
4.17 m x 2.64 m |
|
Third Level |
Bedroom 3 |
3.18 m |
2.64 m |
3.18 m x 2.64 m |
|
Lower Level |
Bedroom 4 |
2.82 m |
2.08 m |
2.82 m x 2.08 m |
|
Lower Level |
Laundry Room |
2.65 m |
1.68 m |
2.65 m x 1.68 m |
|
Main Level |
Living Room |
5.33 m |
4.11 m |
5.33 m x 4.11 m |
Utilities
|
Cable
|
Available |
|
Electricity
|
Installed |
|
Sewer
|
Installed |
https://www.realtor.ca/real-estate/28976439/69-crieff-avenue-vaughan-maple-maple
