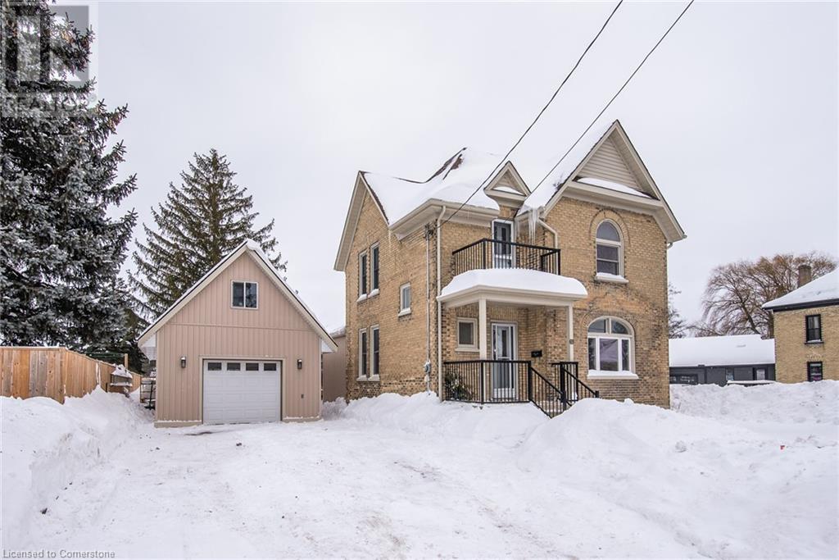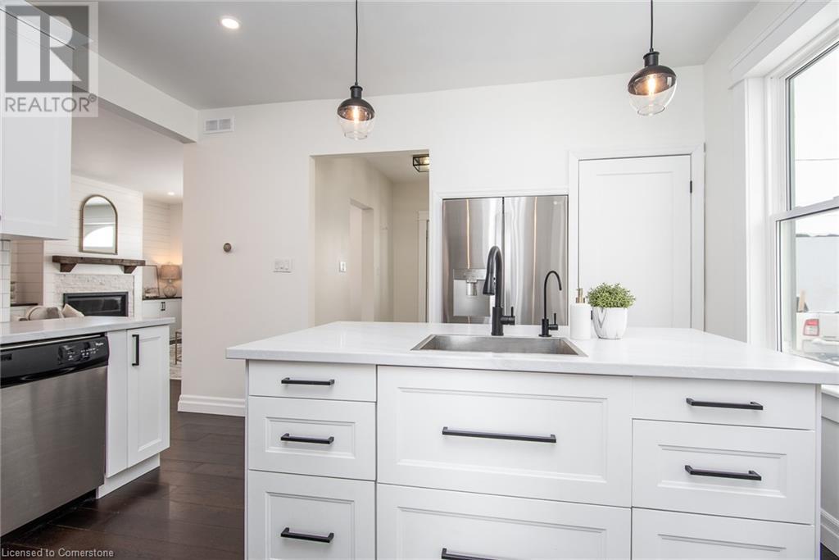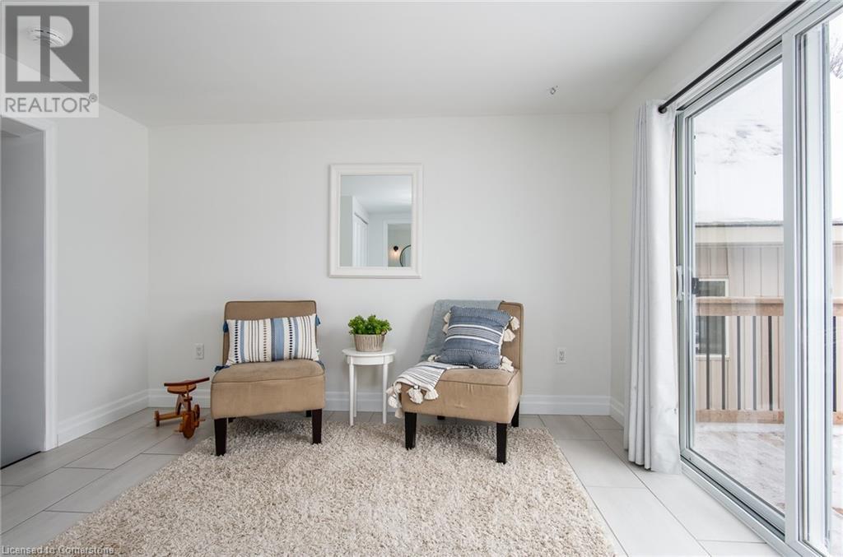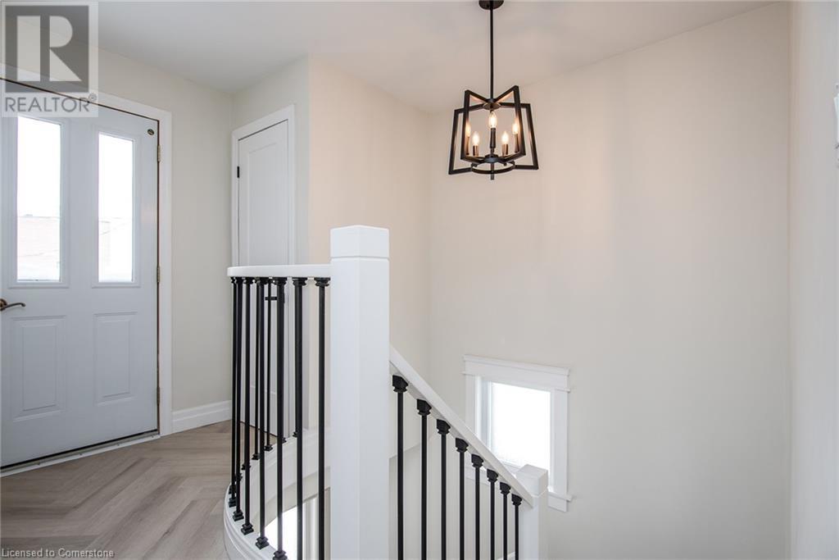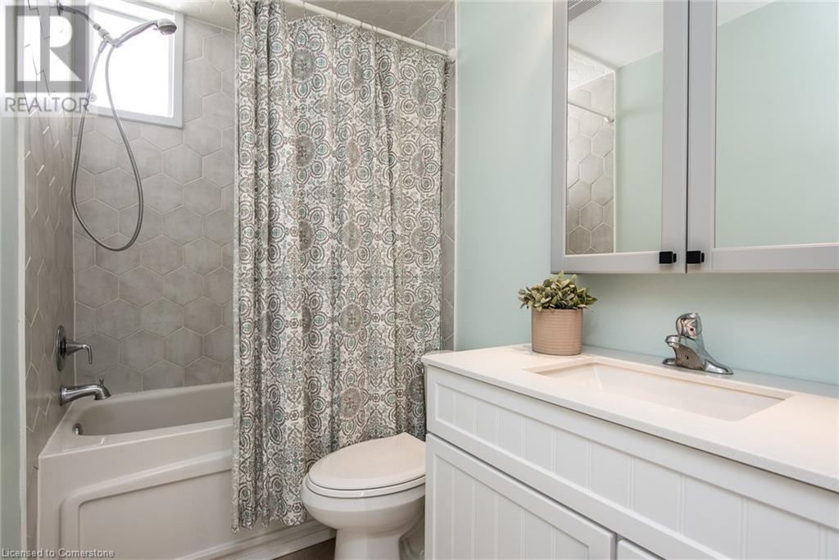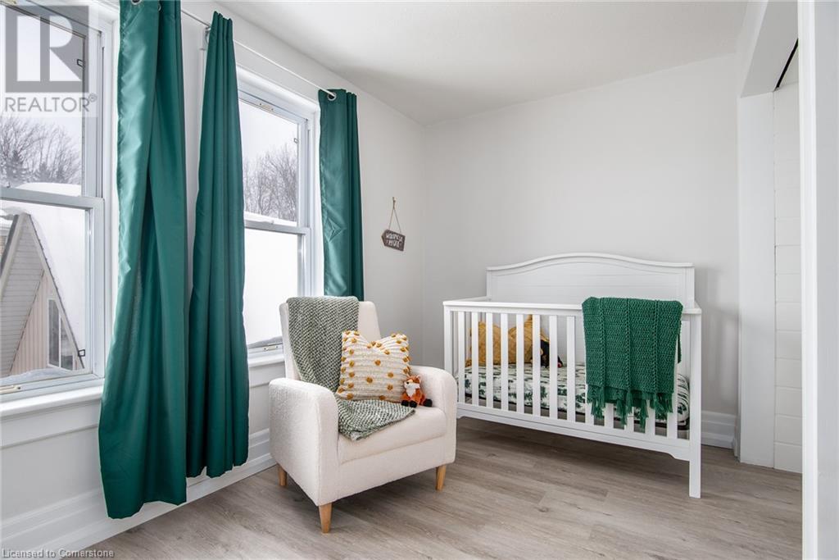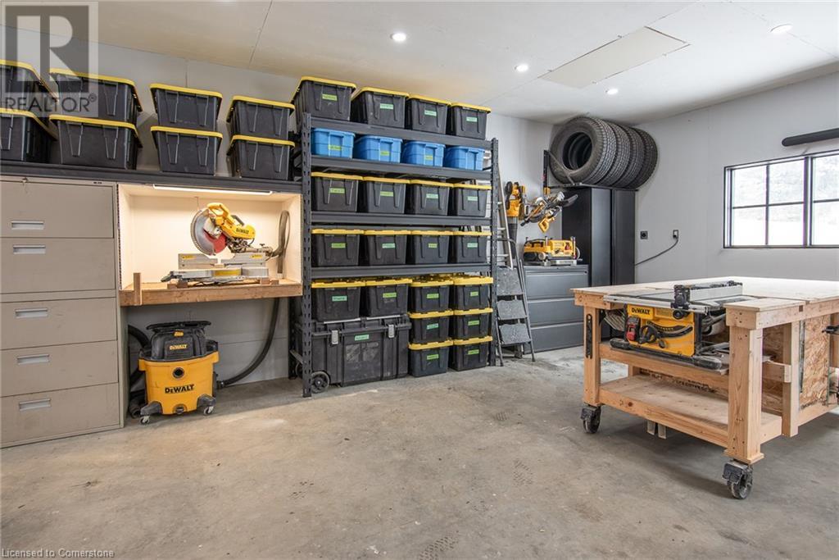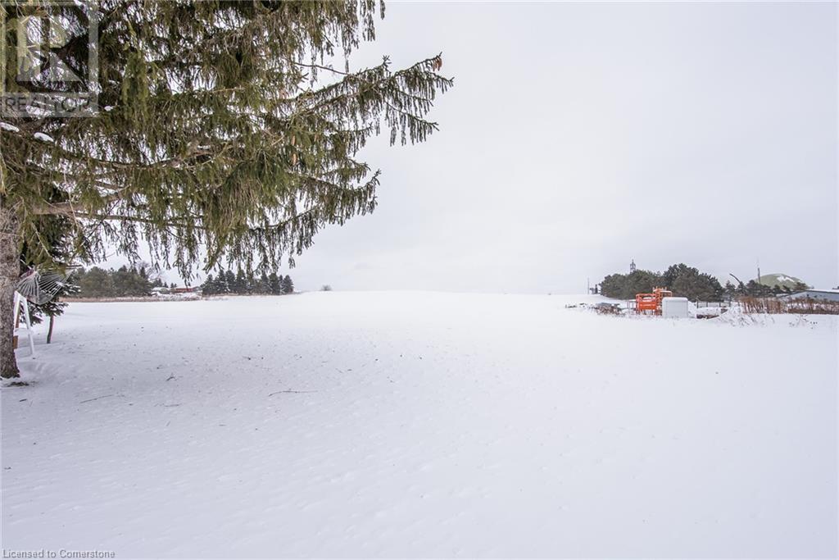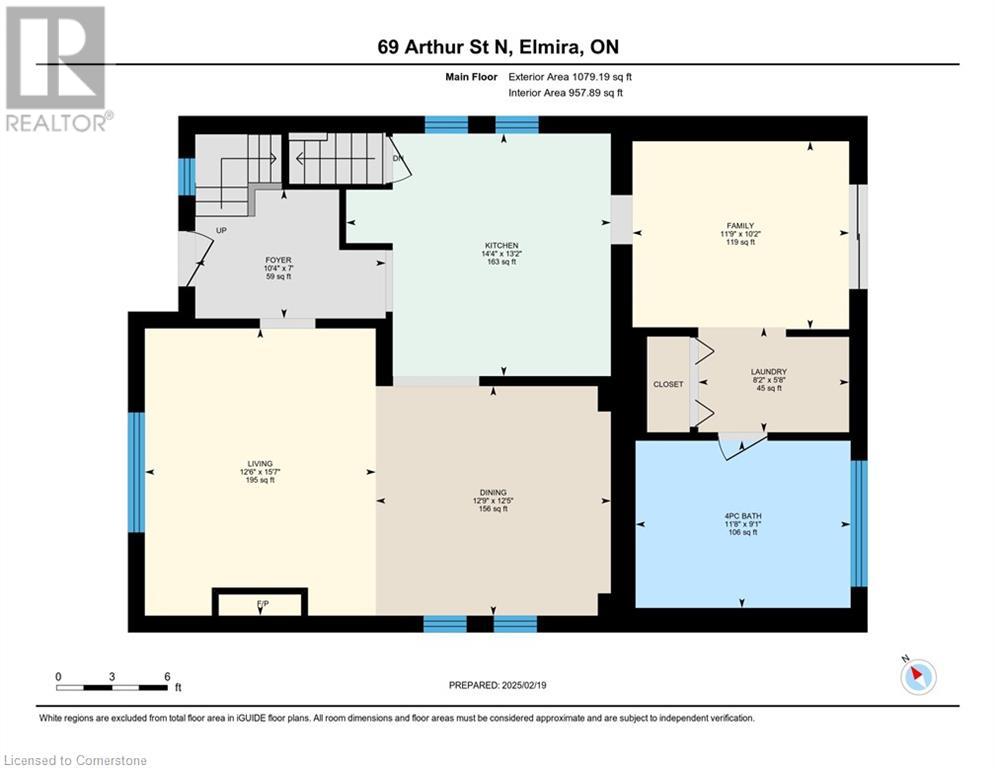69 Arthur Street N Elmira, Ontario N3B 2A1
$775,000
Welcome to this charming 3 bed, 2 bath, yellow brick home with SHOP! A perfect blend of classic appeal and modern updates. Just a short bike to town, this property offers the peaceful, spacious feel of country living while still providing all the conveniences of being in town. Step inside and be greeted by the beautifully updated interior featuring sleek, modern finishes that complement the home's original character. Classic dark hardwood floors throughout the main living space. Beautiful white kitchen w/ s.s appliances, double stove, undermount lighting and Centre island. The back sitting area overlooks your new deck and spacious back yard and offers main floor laundry and a stunning 4 piece bathroom. Upstairs features gorgeous herring bone flooring and a modern 3pc bath. Walk up attic offers future potential for more living space. The OVERSIZED 18 x 30' detached garage is fully insulated with sub panel, 2-40 amp outlets, individual 15 amp run to each plug, plus second level storage - any handy man or car lovers' dream! Call your Realtor today to book a showing before this one is gone! (id:41954)
Open House
This property has open houses!
2:00 pm
Ends at:4:00 pm
Property Details
| MLS® Number | 40698104 |
| Property Type | Single Family |
| Amenities Near By | Golf Nearby, Park, Place Of Worship, Schools |
| Equipment Type | Water Heater |
| Features | Ravine, Paved Driveway, Sump Pump |
| Parking Space Total | 7 |
| Rental Equipment Type | Water Heater |
| Structure | Workshop, Playground |
Building
| Bathroom Total | 2 |
| Bedrooms Above Ground | 3 |
| Bedrooms Total | 3 |
| Appliances | Central Vacuum, Dishwasher, Microwave, Refrigerator, Stove, Water Softener |
| Architectural Style | 2 Level |
| Basement Development | Unfinished |
| Basement Type | Full (unfinished) |
| Construction Style Attachment | Detached |
| Cooling Type | Central Air Conditioning |
| Exterior Finish | Brick, Vinyl Siding |
| Foundation Type | Stone |
| Heating Fuel | Natural Gas |
| Heating Type | Forced Air |
| Stories Total | 2 |
| Size Interior | 1776 Sqft |
| Type | House |
| Utility Water | Municipal Water |
Parking
| Detached Garage |
Land
| Access Type | Road Access |
| Acreage | No |
| Land Amenities | Golf Nearby, Park, Place Of Worship, Schools |
| Sewer | Septic System |
| Size Depth | 132 Ft |
| Size Frontage | 66 Ft |
| Size Total Text | Under 1/2 Acre |
| Zoning Description | A |
Rooms
| Level | Type | Length | Width | Dimensions |
|---|---|---|---|---|
| Second Level | Bedroom | 11'10'' x 9'9'' | ||
| Second Level | Bedroom | 11'6'' x 10'10'' | ||
| Second Level | Primary Bedroom | 15'9'' x 11'0'' | ||
| Basement | Utility Room | Measurements not available | ||
| Basement | Storage | Measurements not available | ||
| Basement | Recreation Room | 22'9'' x 11'6'' | ||
| Main Level | 3pc Bathroom | Measurements not available | ||
| Main Level | 4pc Bathroom | 11'8'' x 9'1'' | ||
| Main Level | Laundry Room | 8'2'' x 5'8'' | ||
| Main Level | Sitting Room | 11'9'' x 10'2'' | ||
| Main Level | Kitchen | 14'4'' x 13'2'' | ||
| Main Level | Dining Room | 12'9'' x 12'5'' | ||
| Main Level | Living Room | 15'7'' x 12'6'' |
https://www.realtor.ca/real-estate/27928141/69-arthur-street-n-elmira
Interested?
Contact us for more information
