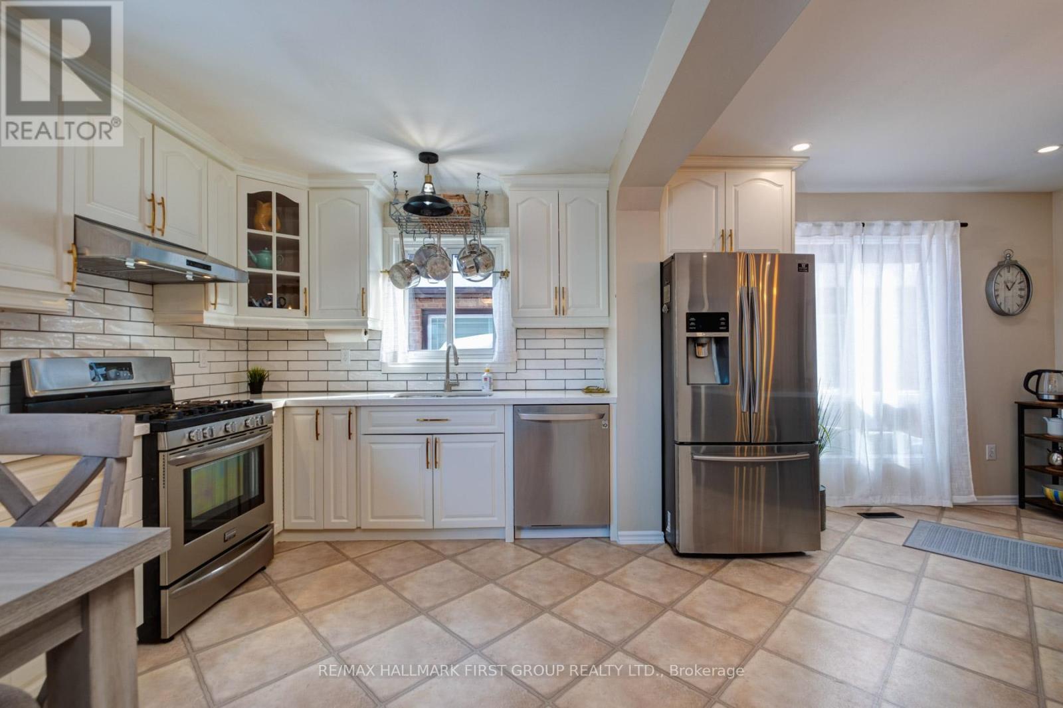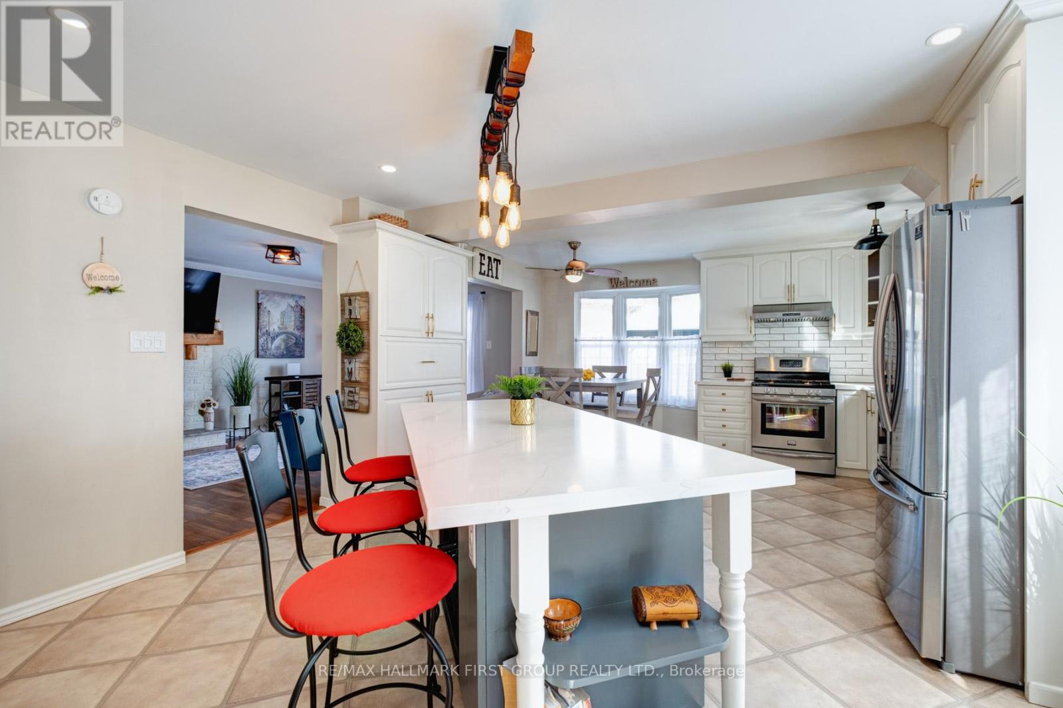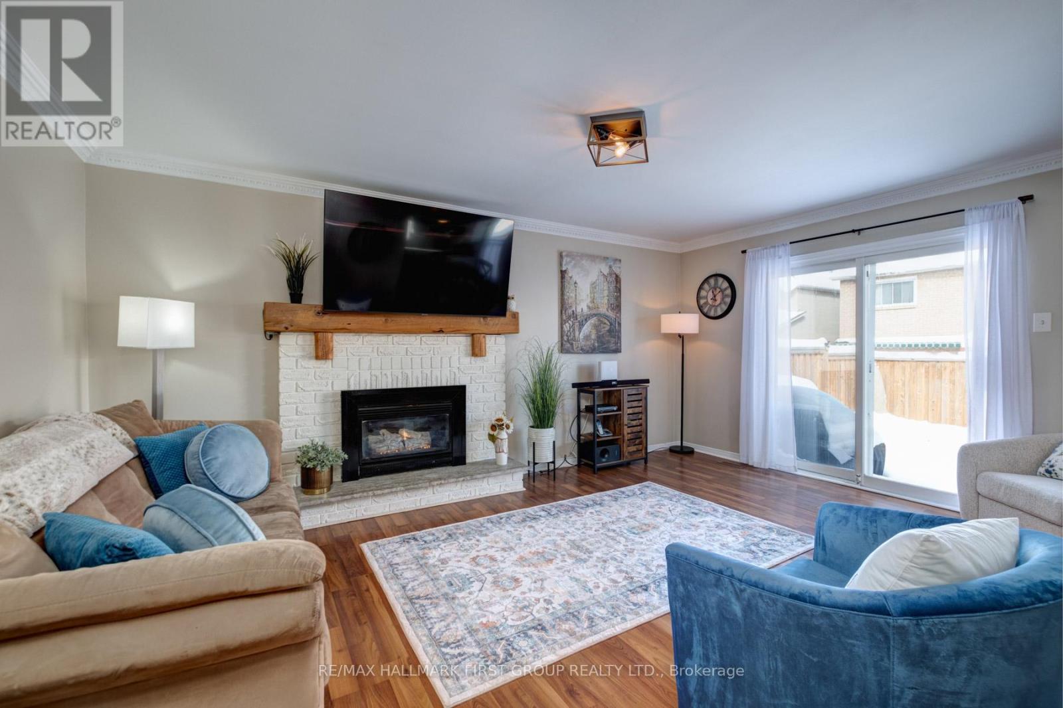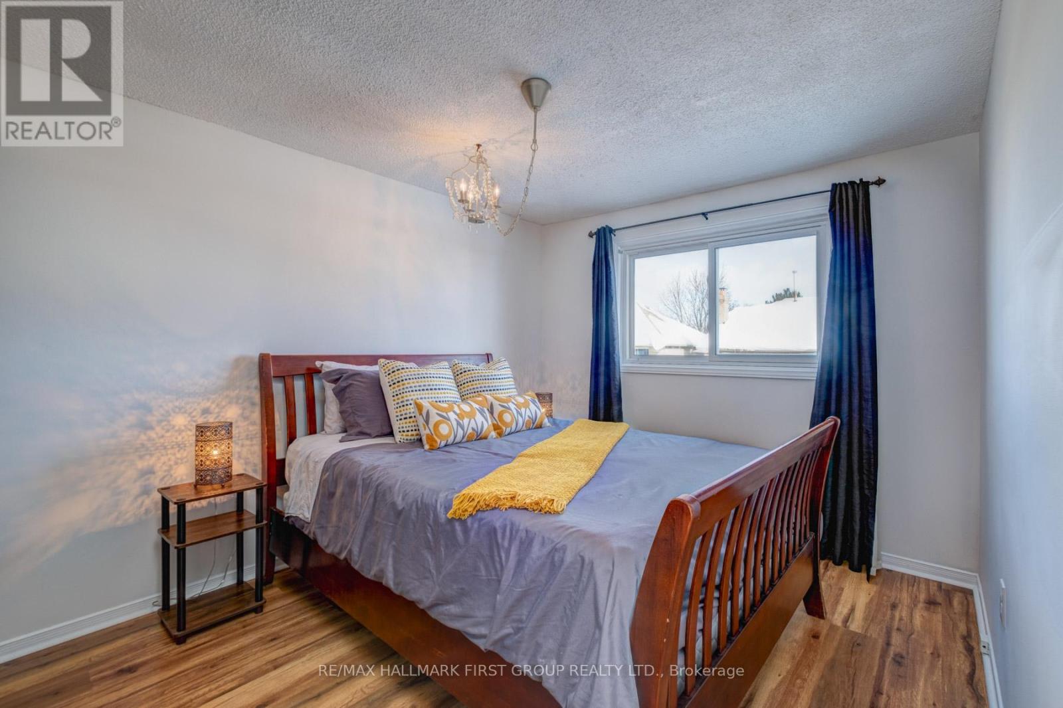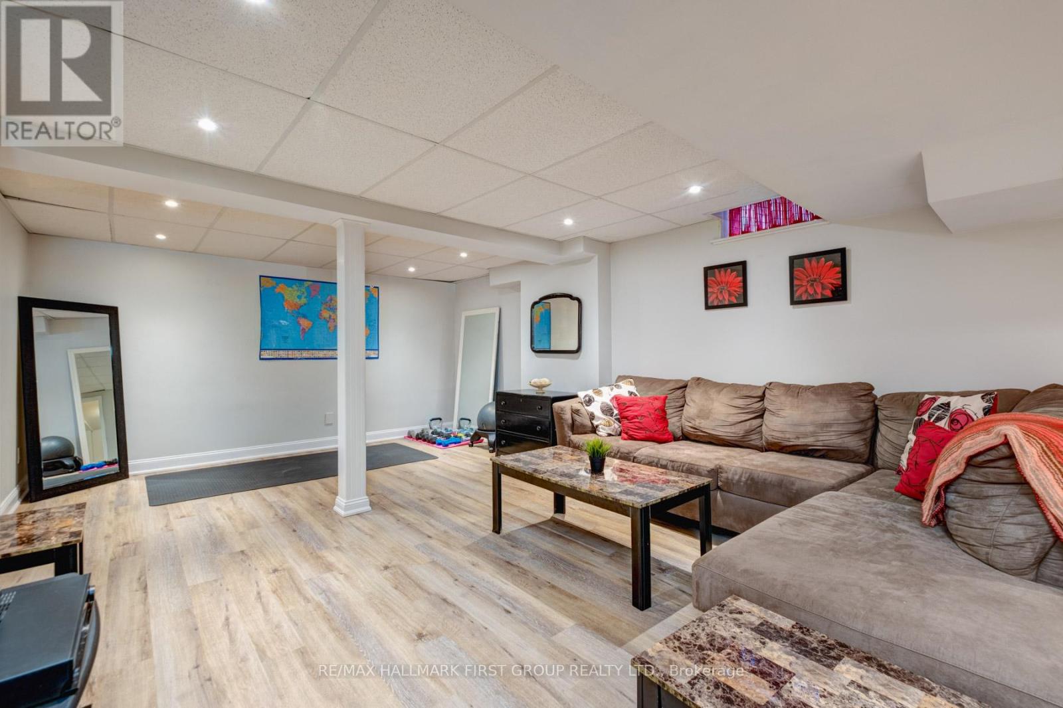69 Addley Crescent Ajax (Central West), Ontario L1T 1V3
4 Bedroom
3 Bathroom
Fireplace
Central Air Conditioning
Forced Air
Landscaped
$999,000
Beautifull 3 Bdrm Home Located in a Fantastic Family Neighborhood*Many Beautiful Renovations that Make this Home Unique. Fantastic Large Kitchen with Island , Pantry and all S/S Appliances open to The Family Room. All Baths Renovated. Family Room with a Gas Burning Fireplace with Walk Out To Patio and Deck With Gazebo. Nicely Finished Bsmt with Extra Bedroom. Main Floor Laundry* See the Matter Port Tour in the Virtual Tours (id:41954)
Open House
This property has open houses!
February
23
Sunday
Starts at:
2:00 pm
Ends at:4:00 pm
Property Details
| MLS® Number | E11978175 |
| Property Type | Single Family |
| Community Name | Central West |
| Amenities Near By | Schools, Public Transit |
| Community Features | Community Centre |
| Parking Space Total | 4 |
Building
| Bathroom Total | 3 |
| Bedrooms Above Ground | 3 |
| Bedrooms Below Ground | 1 |
| Bedrooms Total | 4 |
| Amenities | Fireplace(s) |
| Appliances | Garage Door Opener Remote(s), Dishwasher, Dryer, Refrigerator, Stove, Washer, Window Coverings |
| Basement Development | Finished |
| Basement Type | N/a (finished) |
| Construction Style Attachment | Detached |
| Cooling Type | Central Air Conditioning |
| Exterior Finish | Brick |
| Fireplace Present | Yes |
| Fireplace Total | 1 |
| Flooring Type | Hardwood |
| Foundation Type | Poured Concrete |
| Half Bath Total | 1 |
| Heating Fuel | Natural Gas |
| Heating Type | Forced Air |
| Stories Total | 2 |
| Type | House |
| Utility Water | Municipal Water |
Parking
| Attached Garage |
Land
| Acreage | No |
| Land Amenities | Schools, Public Transit |
| Landscape Features | Landscaped |
| Sewer | Sanitary Sewer |
| Size Depth | 101 Ft ,8 In |
| Size Frontage | 39 Ft ,4 In |
| Size Irregular | 39.37 X 101.71 Ft |
| Size Total Text | 39.37 X 101.71 Ft |
Rooms
| Level | Type | Length | Width | Dimensions |
|---|---|---|---|---|
| Second Level | Primary Bedroom | 5.21 m | 3.65 m | 5.21 m x 3.65 m |
| Second Level | Bedroom 2 | 3.26 m | 2.89 m | 3.26 m x 2.89 m |
| Second Level | Bedroom 3 | 3.26 m | 3.05 m | 3.26 m x 3.05 m |
| Basement | Recreational, Games Room | 8.6 m | 4.8 m | 8.6 m x 4.8 m |
| Basement | Bedroom | 3.84 m | 2.5 m | 3.84 m x 2.5 m |
| Ground Level | Kitchen | 6.3 m | 4.5 m | 6.3 m x 4.5 m |
| Ground Level | Family Room | 5.1 m | 3.81 m | 5.1 m x 3.81 m |
| Ground Level | Dining Room | 4.8 m | 3.27 m | 4.8 m x 3.27 m |
https://www.realtor.ca/real-estate/27928697/69-addley-crescent-ajax-central-west-central-west
Interested?
Contact us for more information




