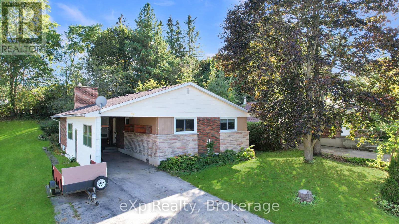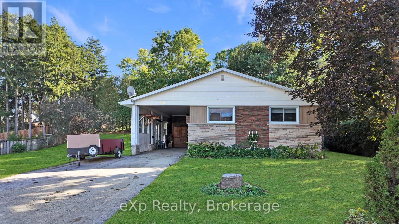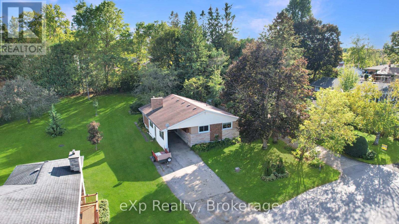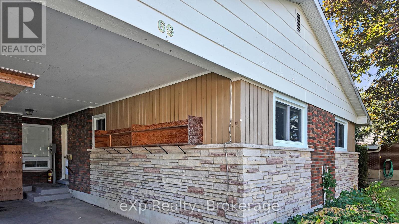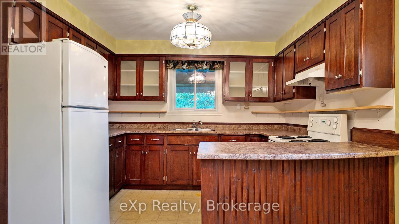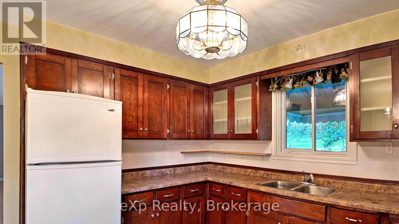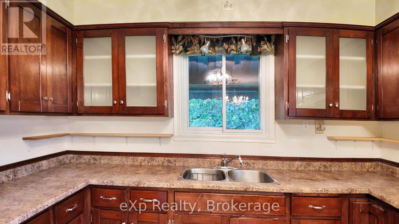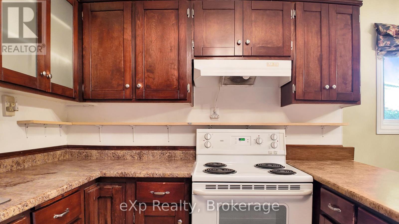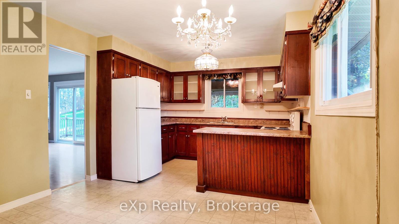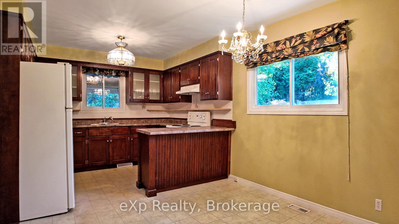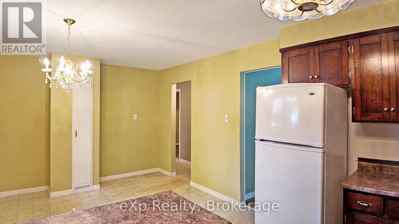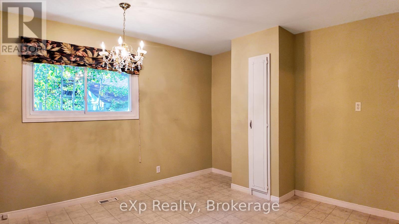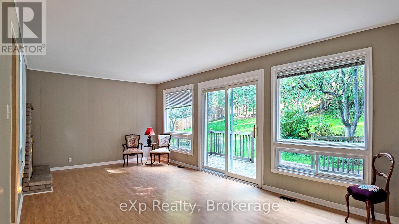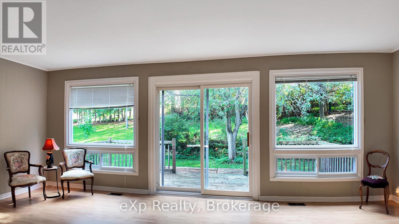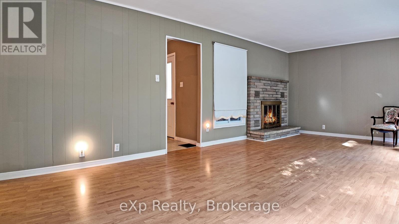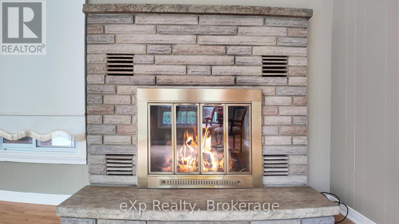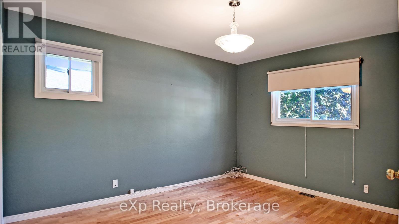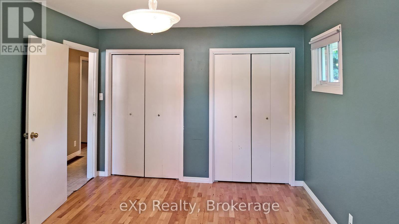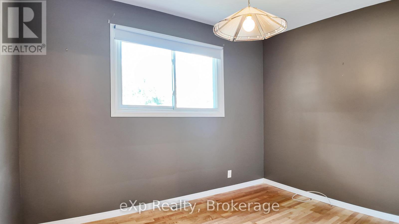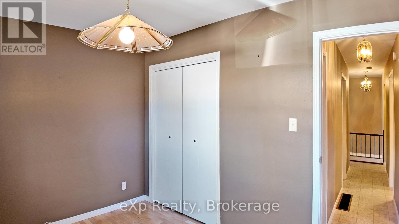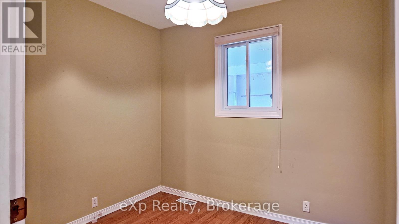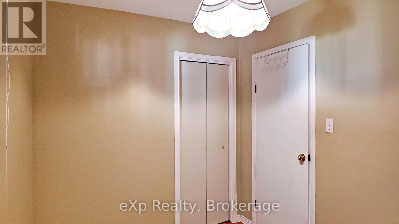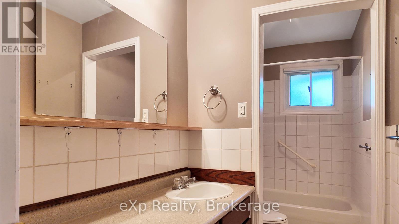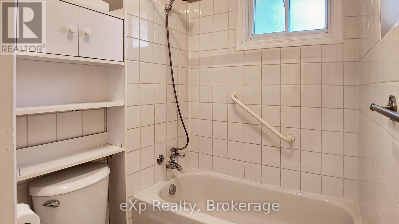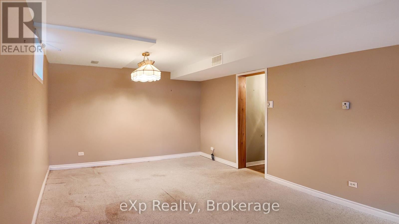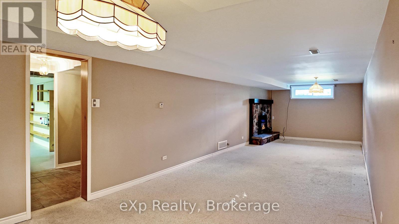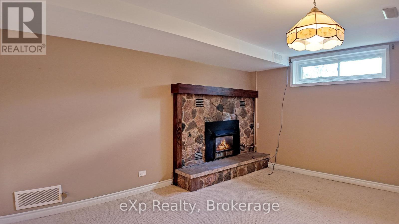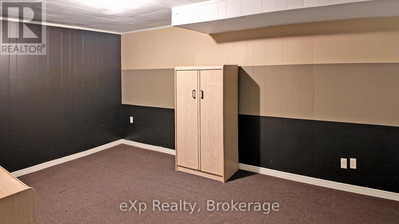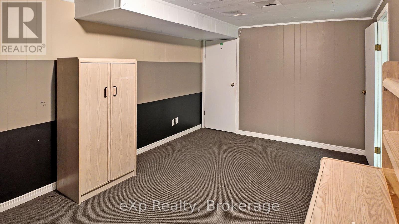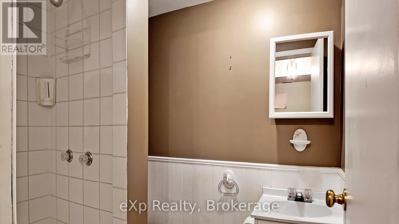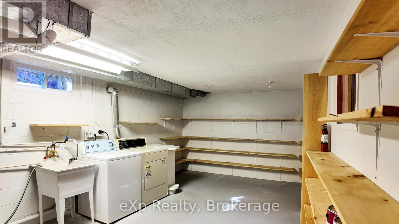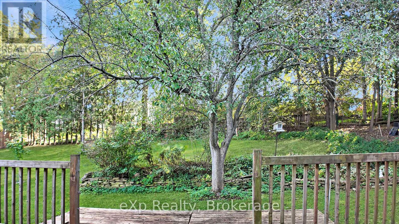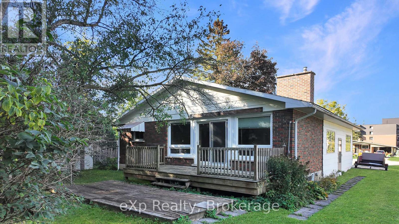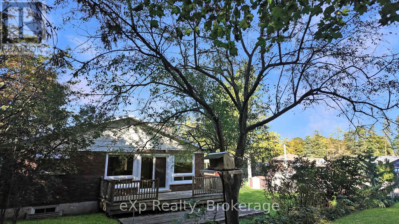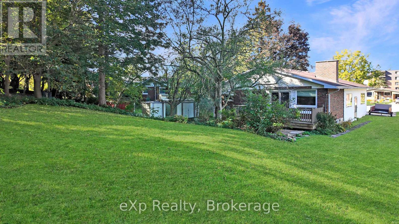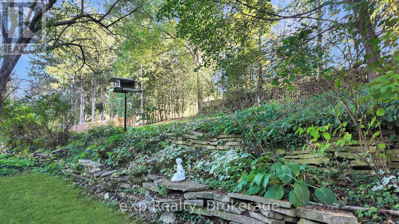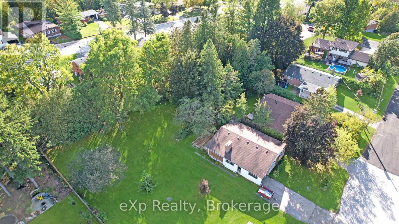69 8th Street Hanover, Ontario N4N 1J1
3 Bedroom
2 Bathroom
1100 - 1500 sqft
Bungalow
Fireplace
Central Air Conditioning
Forced Air
$479,900
This charming 3-bedroom home in Hanover sits at the end of a quiet cul-de-sac, offering a peaceful and private setting. The bright and inviting living room features plenty of windows that showcase the mature trees in the backyard, creating a warm and natural backdrop year-round. Downstairs, a spacious rec room provides the perfect spot for entertaining, relaxing, or creating a cozy family space. (id:41954)
Open House
This property has open houses!
October
11
Saturday
Starts at:
11:00 am
Ends at:12:00 pm
Property Details
| MLS® Number | X12454421 |
| Property Type | Single Family |
| Community Name | Hanover |
| Easement | Easement |
| Equipment Type | None |
| Features | Irregular Lot Size, Sloping |
| Parking Space Total | 5 |
| Rental Equipment Type | None |
| Structure | Deck, Shed |
Building
| Bathroom Total | 2 |
| Bedrooms Above Ground | 3 |
| Bedrooms Total | 3 |
| Age | 51 To 99 Years |
| Amenities | Fireplace(s) |
| Appliances | Water Heater, Water Meter, Dryer, Stove, Washer, Window Coverings, Refrigerator |
| Architectural Style | Bungalow |
| Basement Development | Partially Finished |
| Basement Type | Full (partially Finished) |
| Construction Style Attachment | Detached |
| Cooling Type | Central Air Conditioning |
| Exterior Finish | Brick, Stone |
| Fire Protection | Smoke Detectors |
| Fireplace Present | Yes |
| Fireplace Total | 2 |
| Foundation Type | Block |
| Heating Fuel | Natural Gas |
| Heating Type | Forced Air |
| Stories Total | 1 |
| Size Interior | 1100 - 1500 Sqft |
| Type | House |
| Utility Water | Municipal Water |
Parking
| Carport | |
| Garage |
Land
| Acreage | No |
| Sewer | Sanitary Sewer |
| Size Depth | 144 Ft |
| Size Frontage | 60 Ft |
| Size Irregular | 60 X 144 Ft |
| Size Total Text | 60 X 144 Ft|under 1/2 Acre |
| Zoning Description | R1 |
Rooms
| Level | Type | Length | Width | Dimensions |
|---|---|---|---|---|
| Basement | Recreational, Games Room | 10.19 m | 3.59 m | 10.19 m x 3.59 m |
| Basement | Office | 3.3 m | 5.02 m | 3.3 m x 5.02 m |
| Basement | Utility Room | 7.13 m | 3.46 m | 7.13 m x 3.46 m |
| Ground Level | Living Room | 6.81 m | 3.73 m | 6.81 m x 3.73 m |
| Ground Level | Kitchen | 2.68 m | 3.42 m | 2.68 m x 3.42 m |
| Ground Level | Dining Room | 3.64 m | 3.42 m | 3.64 m x 3.42 m |
| Ground Level | Bedroom | 3.41 m | 4.22 m | 3.41 m x 4.22 m |
| Ground Level | Bedroom 2 | 3.4 m | 2.65 m | 3.4 m x 2.65 m |
| Ground Level | Bedroom 3 | 2.35 m | 2.86 m | 2.35 m x 2.86 m |
Utilities
| Cable | Available |
| Wireless | Available |
| Electricity Connected | Connected |
| Natural Gas Available | Available |
| Telephone | Nearby |
https://www.realtor.ca/real-estate/28971937/69-8th-street-hanover-hanover
Interested?
Contact us for more information
