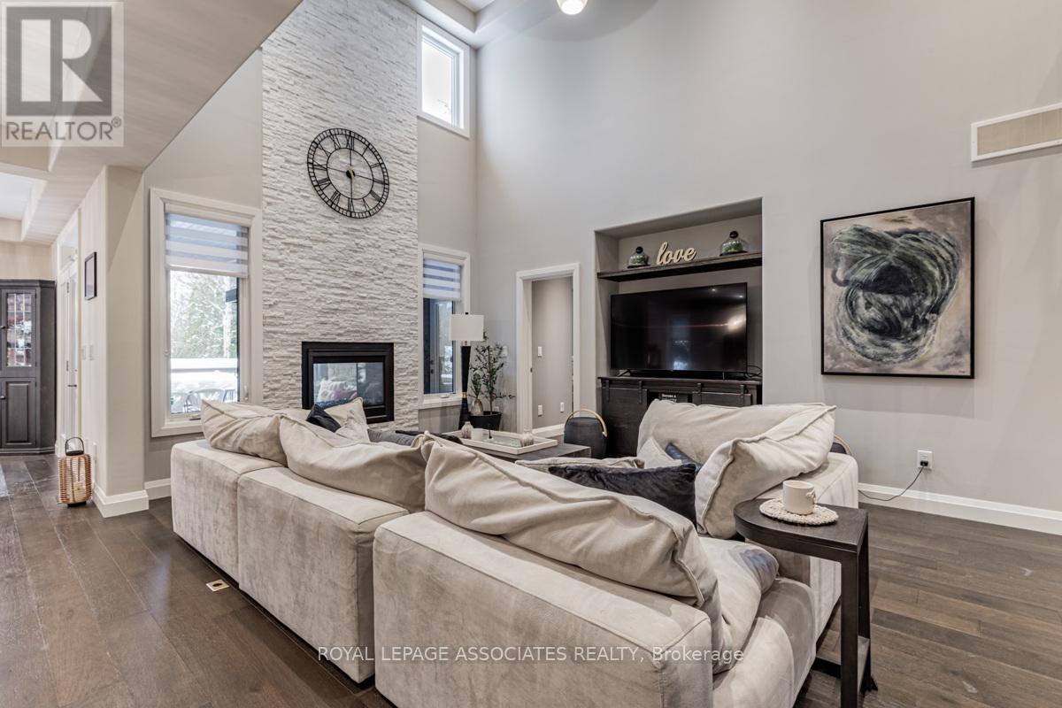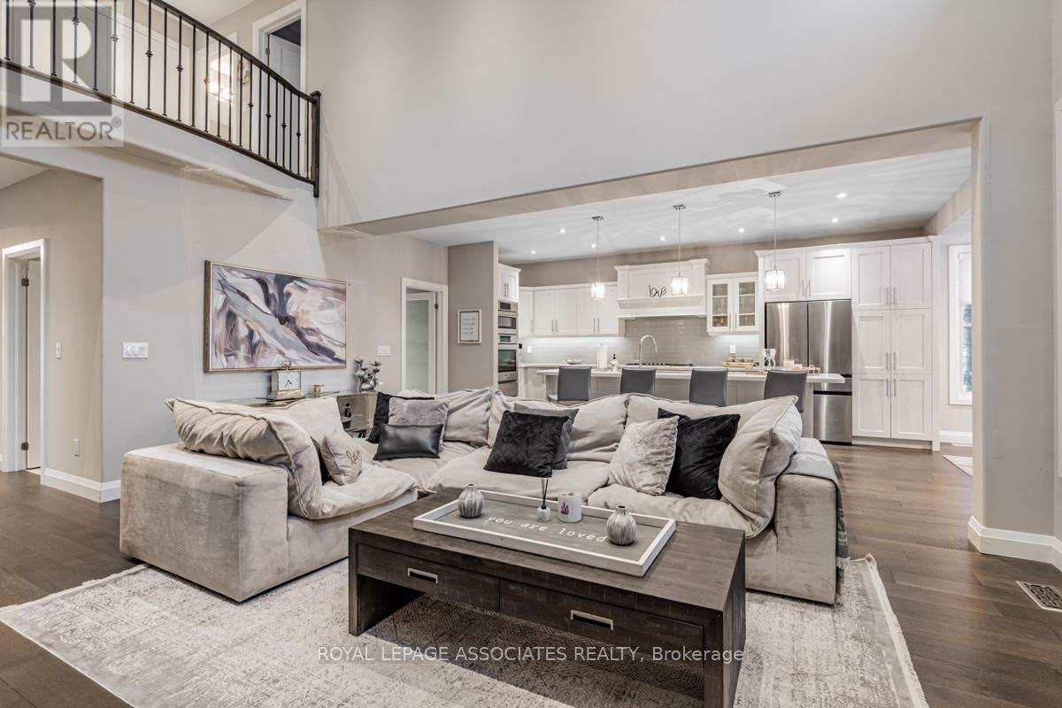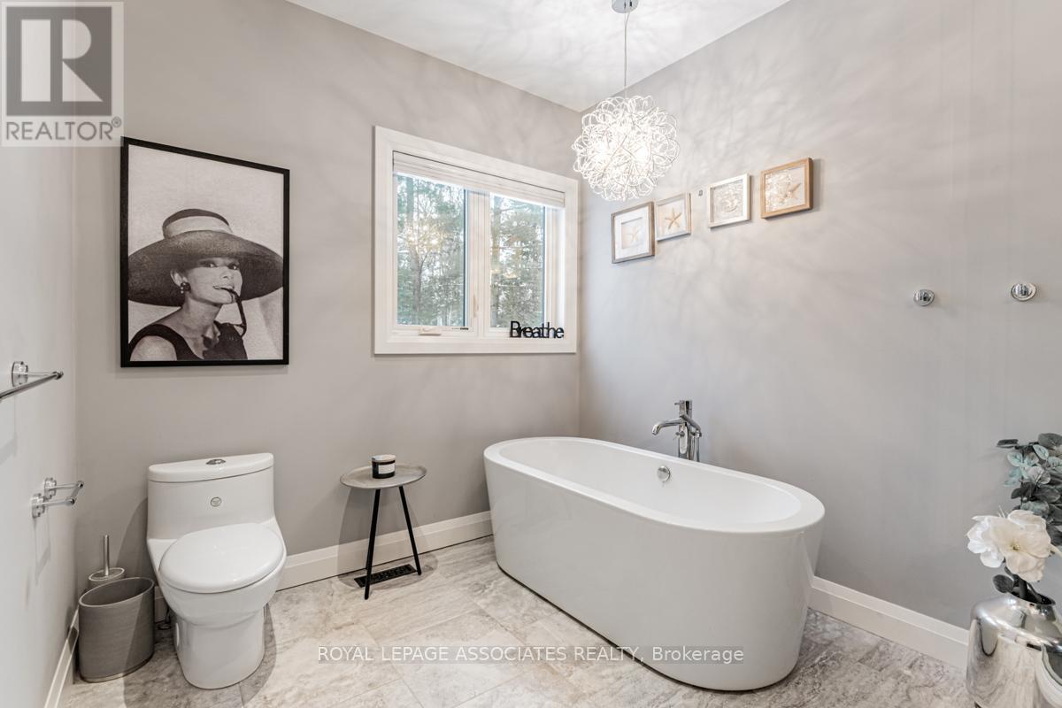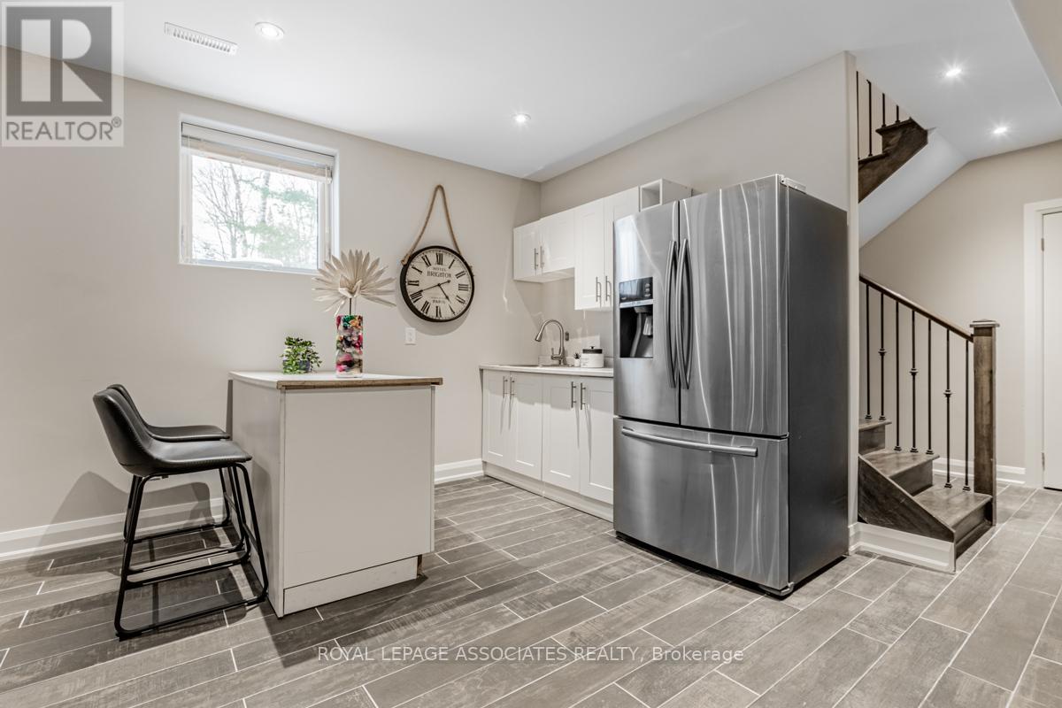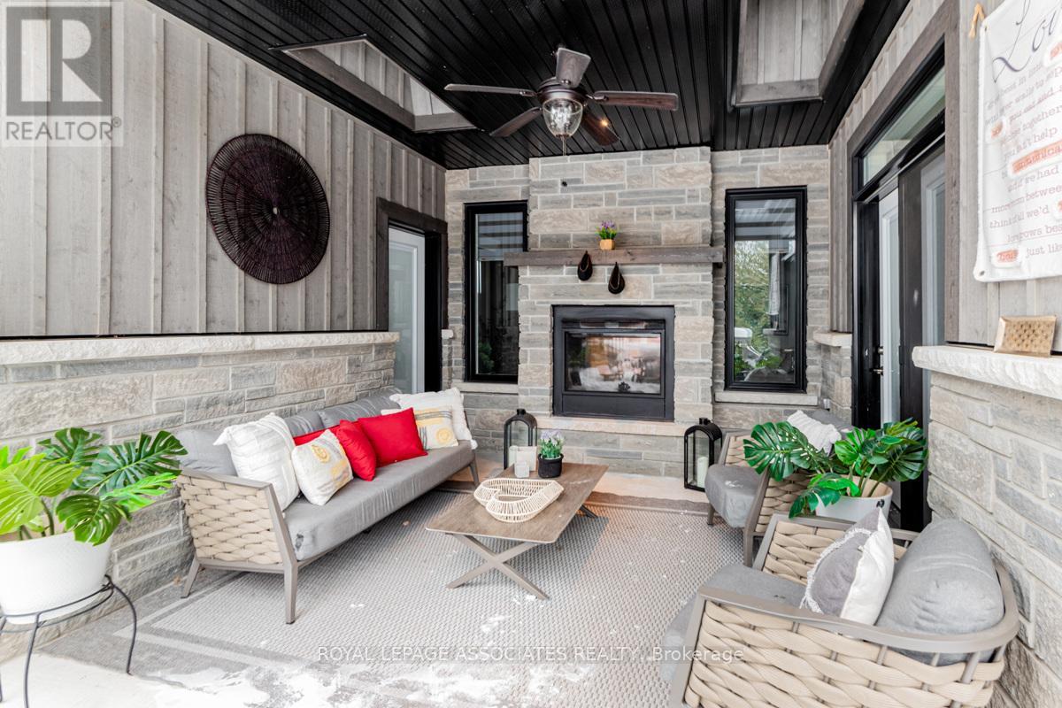69 34th Street N Wasaga Beach, Ontario L9Z 2C2
$1,850,000
This beautiful bungaloft offers the perfect blend of coastal elegance and relaxed living, just steps from a peaceful, sandy beach. With 5 spacious bedrooms and 4 bathrooms, it's ideal for both entertaining and unwinding. The open-concept main floor boasts soaring 2-story ceilings and a striking 2-sided gas fireplace framed in ledge stone. The master suite is a true retreat, featuring a walk-in closet and a spa-like ensuite with a freestanding soaker tub, a separate glass-enclosed shower, and heated floors for added luxury. Step outside to a large custom deck designed for entertaining, with a sunken hot tub and separate tanning area. The covered patio, complete with a second 2-sided gas fireplace, offers year-round enjoyment. Upstairs, you'll find a loft with two spacious bedrooms, a full bathroom with a soaking tub, and ample closet space.The finished basement, with its private entrance, includes a rec room, games room, two more bedrooms, a utility room, a cold cellar, and a kitchenette perfect for hosting guests or extended family. The basement is also equipped with heated floors, ensuring comfort throughout the year. For added convenience, the home features a double car garage with a separate entrance to the basement, offering easy access to the lower level. Don't miss this rare opportunity to live in a luxurious coastal retreat with all the modern amenities for both relaxation and entertainment! (id:41954)
Open House
This property has open houses!
2:00 pm
Ends at:4:00 pm
Property Details
| MLS® Number | S11920640 |
| Property Type | Single Family |
| Community Name | Wasaga Beach |
| Easement | Unknown |
| Parking Space Total | 8 |
| Structure | Deck, Shed |
Building
| Bathroom Total | 4 |
| Bedrooms Above Ground | 3 |
| Bedrooms Below Ground | 2 |
| Bedrooms Total | 5 |
| Amenities | Fireplace(s) |
| Appliances | Hot Tub, Water Softener, Range |
| Basement Development | Finished |
| Basement Features | Separate Entrance |
| Basement Type | N/a (finished) |
| Construction Style Attachment | Detached |
| Cooling Type | Central Air Conditioning, Air Exchanger |
| Exterior Finish | Stone |
| Fireplace Present | Yes |
| Foundation Type | Poured Concrete |
| Half Bath Total | 1 |
| Heating Fuel | Natural Gas |
| Heating Type | Forced Air |
| Stories Total | 1 |
| Type | House |
| Utility Water | Municipal Water |
Parking
| Attached Garage |
Land
| Acreage | No |
| Sewer | Sanitary Sewer |
| Size Irregular | 60 X 175 Acre |
| Size Total Text | 60 X 175 Acre|under 1/2 Acre |
| Zoning Description | R1 |
Rooms
| Level | Type | Length | Width | Dimensions |
|---|---|---|---|---|
| Second Level | Loft | 4.78 m | 2.24 m | 4.78 m x 2.24 m |
| Second Level | Bedroom | 6.25 m | 4.01 m | 6.25 m x 4.01 m |
| Second Level | Bedroom | 5.13 m | 4.01 m | 5.13 m x 4.01 m |
| Basement | Games Room | 8.03 m | 7.87 m | 8.03 m x 7.87 m |
| Basement | Bedroom | 3.91 m | 3.61 m | 3.91 m x 3.61 m |
| Basement | Bedroom | 5.59 m | 3.61 m | 5.59 m x 3.61 m |
| Main Level | Den | 3.81 m | 3.71 m | 3.81 m x 3.71 m |
| Main Level | Kitchen | 5.99 m | 3.91 m | 5.99 m x 3.91 m |
| Main Level | Family Room | 5.79 m | 3.86 m | 5.79 m x 3.86 m |
| Main Level | Laundry Room | 5.89 m | 1.91 m | 5.89 m x 1.91 m |
| Main Level | Dining Room | 3.91 m | 4.17 m | 3.91 m x 4.17 m |
| Main Level | Primary Bedroom | 6.53 m | 3.96 m | 6.53 m x 3.96 m |
https://www.realtor.ca/real-estate/27795630/69-34th-street-n-wasaga-beach-wasaga-beach
Interested?
Contact us for more information







