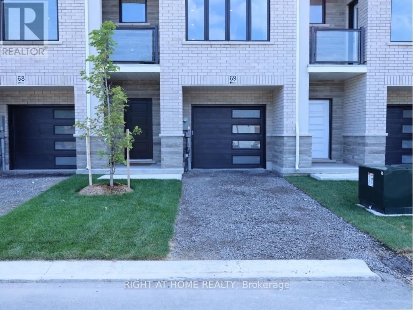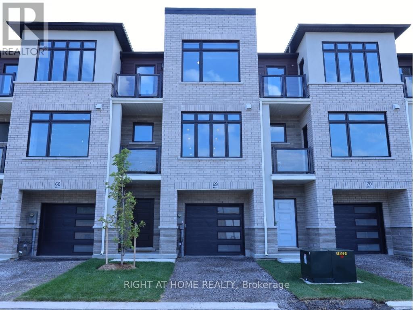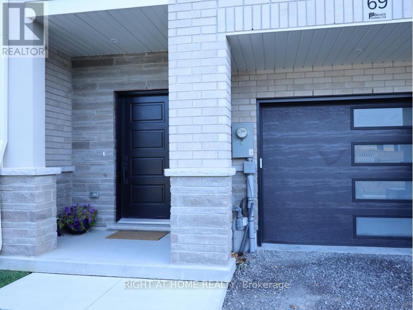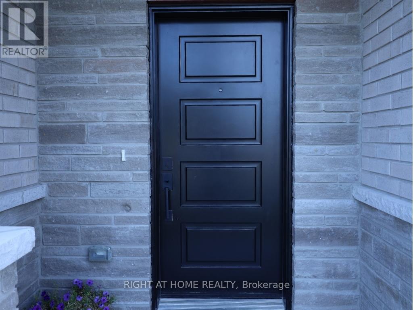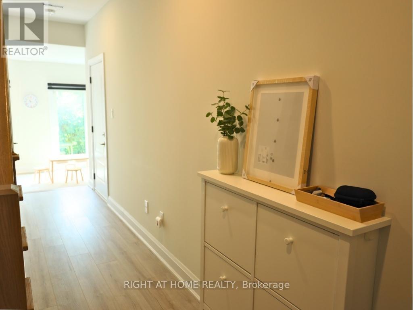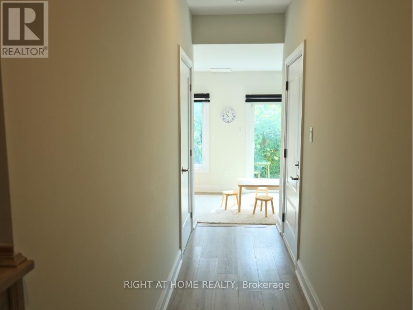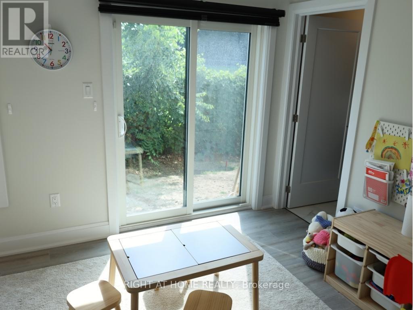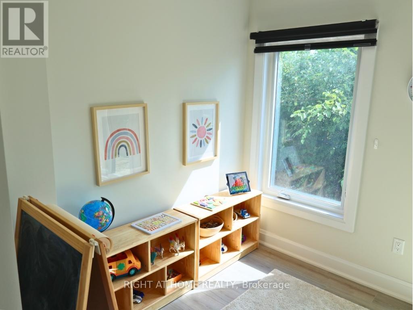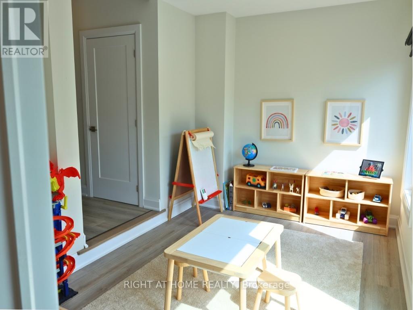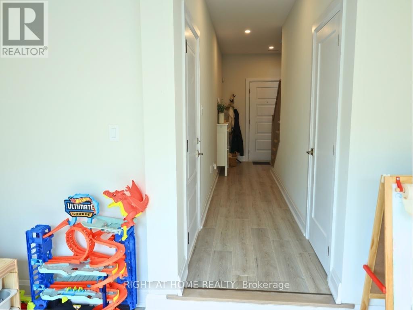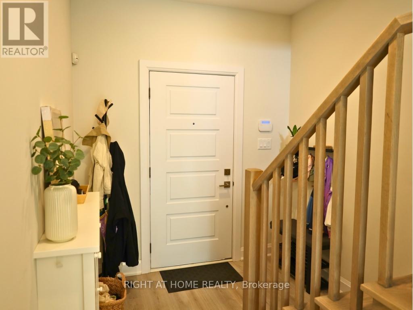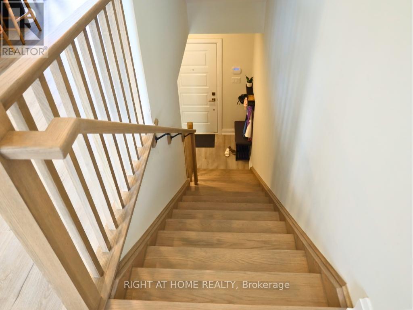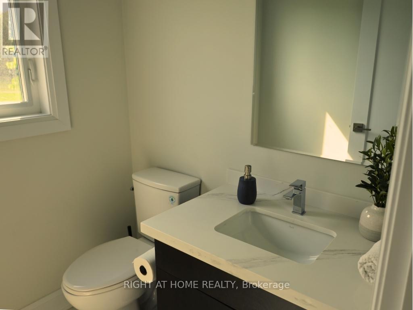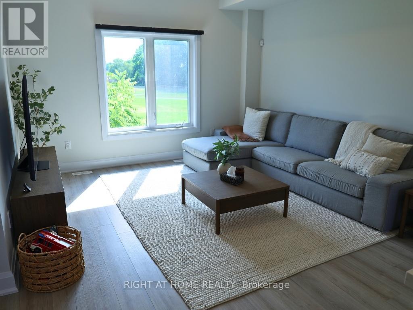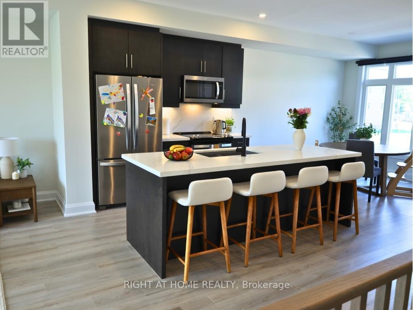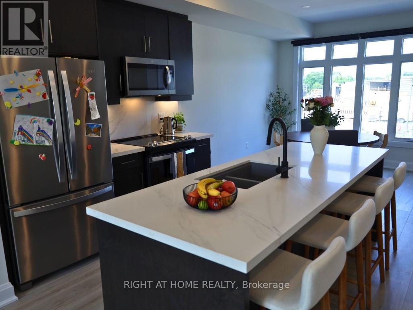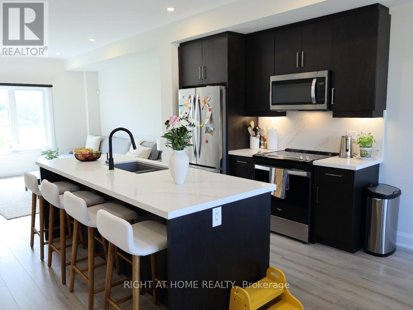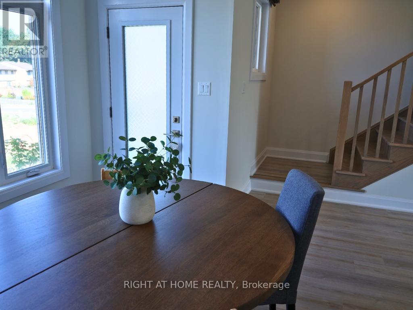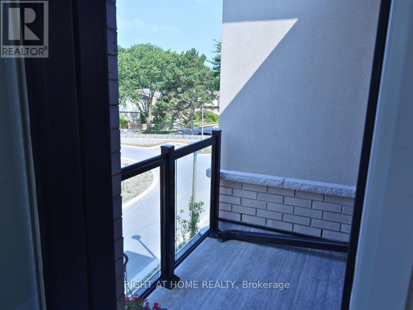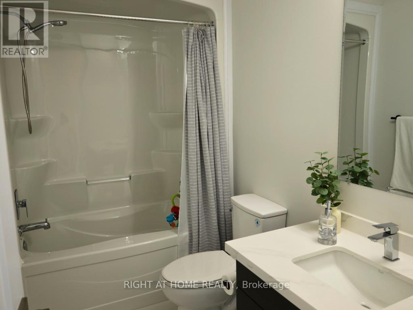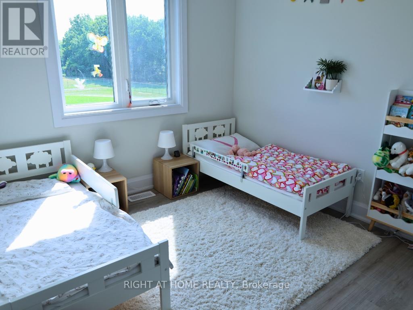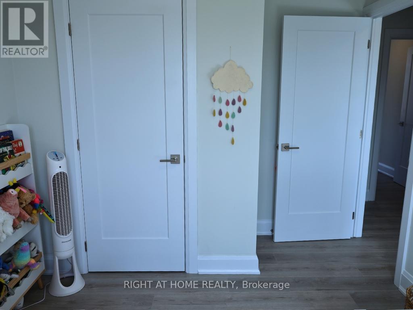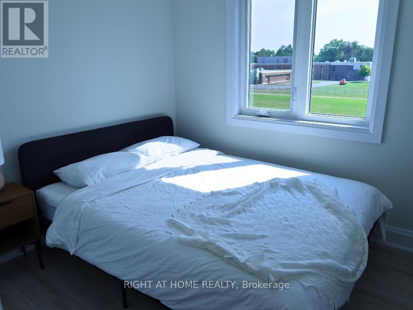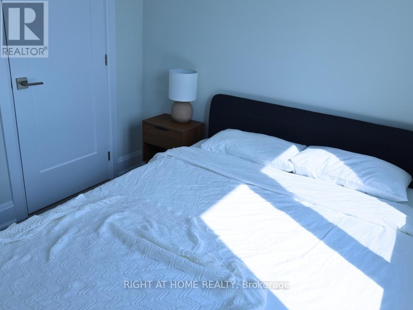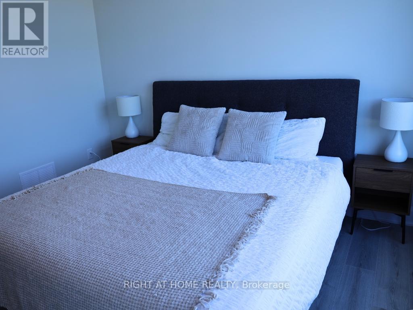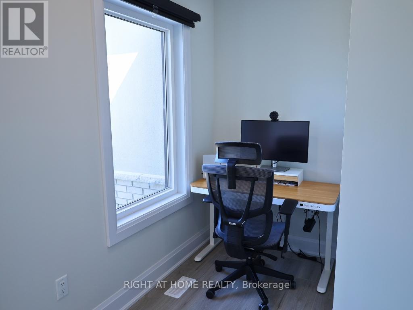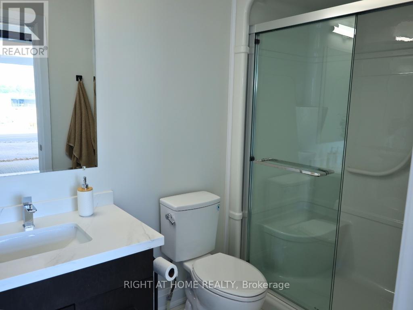3 Bedroom
3 Bathroom
1500 - 2000 sqft
Central Air Conditioning, Ventilation System
Forced Air
$849,900
Welcome to this stylish boutique townhouse offering the perfect balance of modern living and everyday convenience. Featuring 3 bedrooms, 2.5 bathrooms, and a versatile den ideal for a home office or study, this carpet-free home has been beautifully maintained and is completely move-in ready.The open-concept second floor flows seamlessly from the bright living area to the dining space and luxury kitchen with quartz countertops and stainless steel appliances perfect for entertaining or enjoying family time. Upstairs, spacious bedrooms provide comfort and privacy, including a primary suite designed to be your personal retreat. Step outside and enjoy not one, but two private balconiesone from the main living area and another from the primary bedroomideal for morning coffee or evening relaxation.Located in the heart of downtown St. Catharines, youll be just minutes from schools, shopping, golf, parks, places of worship, highway access, and public transit, giving you everything you need right at your doorstep.Common element road fee approx. $59.40/month (includes water). Don't miss this rare opportunity to own a low-maintenance, modern home in one of the citys most desirable locations! (id:41954)
Property Details
|
MLS® Number
|
X12367391 |
|
Property Type
|
Single Family |
|
Community Name
|
444 - Carlton/Bunting |
|
Equipment Type
|
Water Heater |
|
Features
|
Carpet Free, Sump Pump |
|
Parking Space Total
|
2 |
|
Rental Equipment Type
|
Water Heater |
Building
|
Bathroom Total
|
3 |
|
Bedrooms Above Ground
|
3 |
|
Bedrooms Total
|
3 |
|
Age
|
0 To 5 Years |
|
Appliances
|
Garage Door Opener Remote(s), Dishwasher, Dryer, Garage Door Opener, Microwave, Stove, Washer, Window Coverings, Refrigerator |
|
Construction Style Attachment
|
Attached |
|
Cooling Type
|
Central Air Conditioning, Ventilation System |
|
Exterior Finish
|
Brick, Stone |
|
Foundation Type
|
Poured Concrete |
|
Half Bath Total
|
1 |
|
Heating Fuel
|
Natural Gas |
|
Heating Type
|
Forced Air |
|
Stories Total
|
3 |
|
Size Interior
|
1500 - 2000 Sqft |
|
Type
|
Row / Townhouse |
|
Utility Water
|
Municipal Water |
Parking
Land
|
Acreage
|
No |
|
Sewer
|
Sanitary Sewer |
|
Size Depth
|
65 Ft ,3 In |
|
Size Frontage
|
19 Ft ,8 In |
|
Size Irregular
|
19.7 X 65.3 Ft |
|
Size Total Text
|
19.7 X 65.3 Ft |
Rooms
| Level |
Type |
Length |
Width |
Dimensions |
|
Second Level |
Living Room |
4.27 m |
3.96 m |
4.27 m x 3.96 m |
|
Second Level |
Kitchen |
4.5 m |
2.74 m |
4.5 m x 2.74 m |
|
Second Level |
Dining Room |
3.4 m |
3.51 m |
3.4 m x 3.51 m |
|
Third Level |
Bathroom |
|
|
Measurements not available |
|
Third Level |
Bedroom |
3.4 m |
3.51 m |
3.4 m x 3.51 m |
|
Third Level |
Bedroom 2 |
2.79 m |
2.57 m |
2.79 m x 2.57 m |
|
Third Level |
Bedroom 3 |
2.77 m |
2.92 m |
2.77 m x 2.92 m |
|
Third Level |
Bathroom |
|
|
Measurements not available |
|
Ground Level |
Study |
2.62 m |
3.76 m |
2.62 m x 3.76 m |
|
Ground Level |
Laundry Room |
|
|
Measurements not available |
https://www.realtor.ca/real-estate/28783976/69-292-vine-street-st-catharines-carltonbunting-444-carltonbunting
