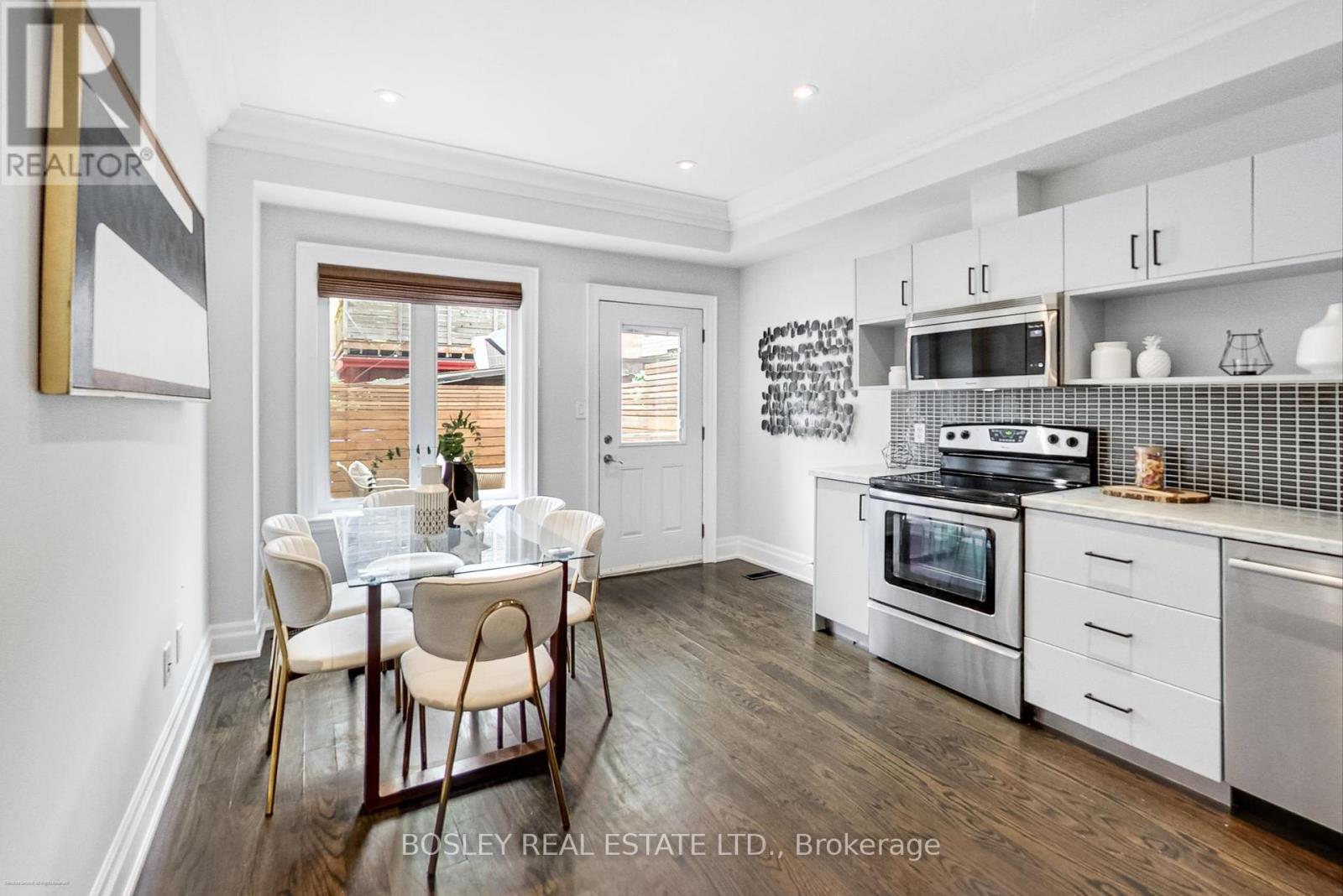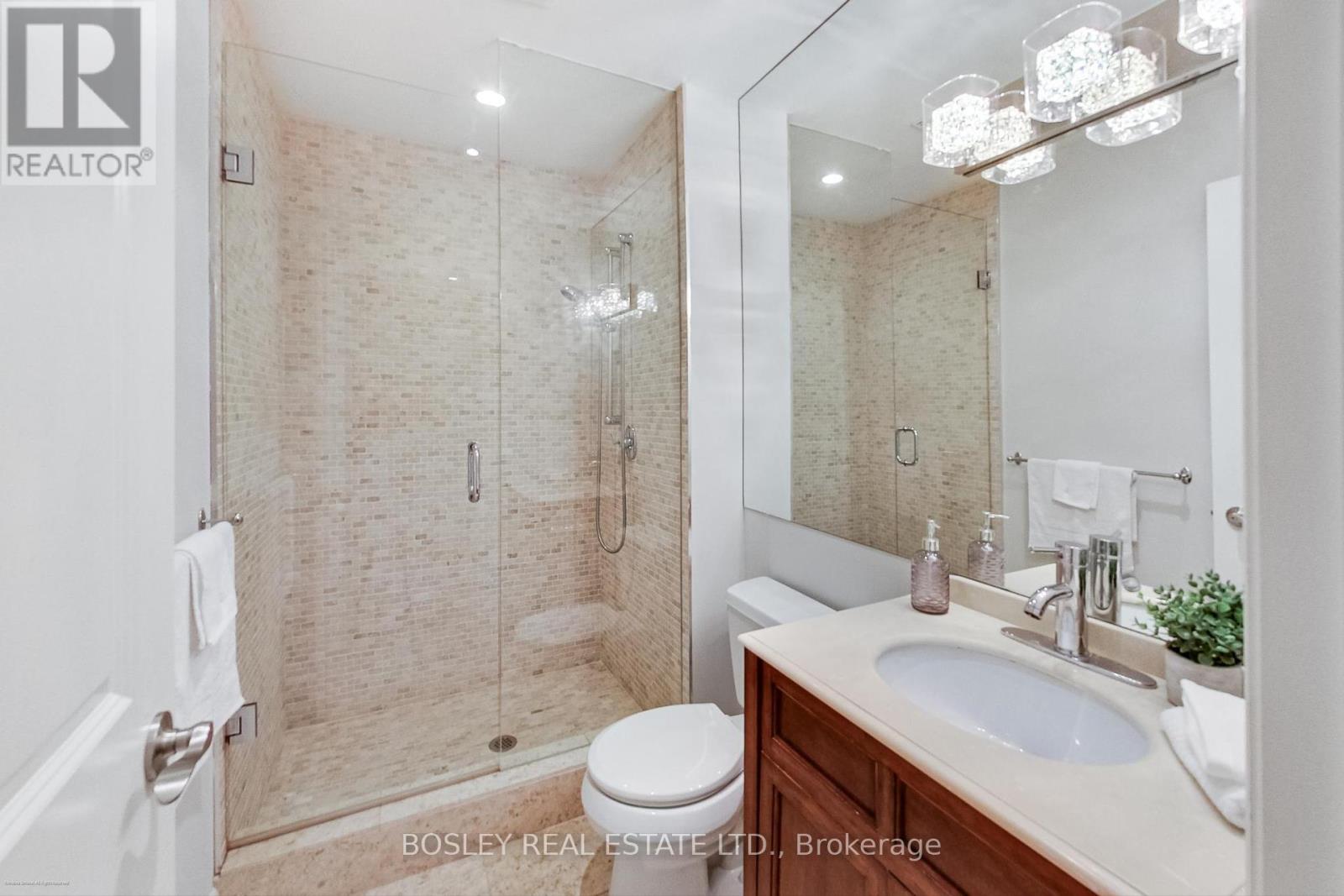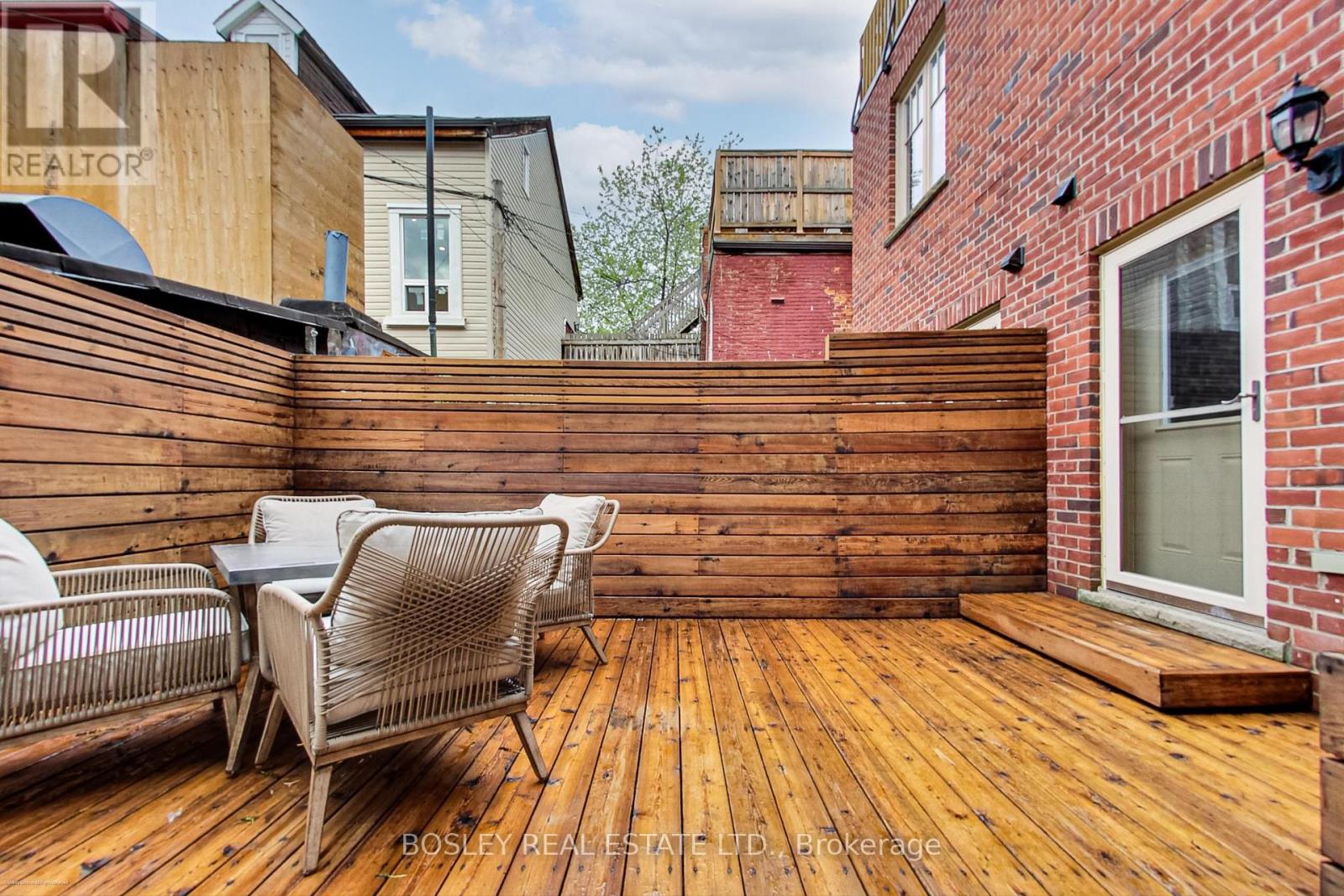68a Oxford Street Toronto C01, Ontario M5T 1P1
$1,599,000
Experience elegance and convenience in this custom Kensington Market home, near dining, shopping, and cultural spots like U of T and OCAD. With 3 bedrooms and 3 baths, the open-concept main level features high ceilings, crown molding, and a gourmet kitchen with marble counters and stainless steel appliances. The third floor offers a luxurious master suite with a private balcony and deluxe ensuite with a Jacuzzi tub. The finished basement adds a bedroom, den, and bath. Quality finishes include hardwood floors, custom closets, and premium fixtures. Modern amenities like a high-efficiency furnace, 200-amp service, Cat 5 network, central vac, new windows (2021), and a Nest thermostat ensure comfort. Enjoy the cedar deck in the backyard. Embrace vibrant urban living in this exquisite home. Open house Saturday and Sunday 2-4pm **** EXTRAS **** sump pump in basement (id:41954)
Open House
This property has open houses!
2:00 pm
Ends at:4:00 pm
2:00 pm
Ends at:4:00 pm
Property Details
| MLS® Number | C8426802 |
| Property Type | Single Family |
| Community Name | Kensington-Chinatown |
| Amenities Near By | Park, Public Transit |
| Structure | Shed |
Building
| Bathroom Total | 3 |
| Bedrooms Above Ground | 3 |
| Bedrooms Below Ground | 1 |
| Bedrooms Total | 4 |
| Appliances | Central Vacuum, Dishwasher, Dryer, Microwave, Refrigerator, Stove, Washer |
| Basement Development | Finished |
| Basement Type | N/a (finished) |
| Construction Style Attachment | Semi-detached |
| Cooling Type | Central Air Conditioning |
| Exterior Finish | Brick |
| Flooring Type | Hardwood |
| Foundation Type | Concrete |
| Heating Fuel | Natural Gas |
| Heating Type | Forced Air |
| Stories Total | 3 |
| Type | House |
| Utility Water | Municipal Water |
Land
| Acreage | No |
| Fence Type | Fenced Yard |
| Land Amenities | Park, Public Transit |
| Sewer | Sanitary Sewer |
| Size Depth | 61 Ft |
| Size Frontage | 15 Ft |
| Size Irregular | 15.55 X 61.94 Ft |
| Size Total Text | 15.55 X 61.94 Ft |
Rooms
| Level | Type | Length | Width | Dimensions |
|---|---|---|---|---|
| Second Level | Bedroom 2 | 3.6 m | 3.3 m | 3.6 m x 3.3 m |
| Second Level | Bedroom 3 | 3.5 m | 2.3 m | 3.5 m x 2.3 m |
| Third Level | Primary Bedroom | 3.5 m | 3.3 m | 3.5 m x 3.3 m |
| Basement | Den | 3.3 m | 2.3 m | 3.3 m x 2.3 m |
| Basement | Recreational, Games Room | 3.3 m | 3 m | 3.3 m x 3 m |
| Main Level | Living Room | 2 m | 400 m | 2 m x 400 m |
| Main Level | Kitchen | 3.5 m | 4.7 m | 3.5 m x 4.7 m |
https://www.realtor.ca/real-estate/27023405/68a-oxford-street-toronto-c01-kensington-chinatown
Interested?
Contact us for more information

























