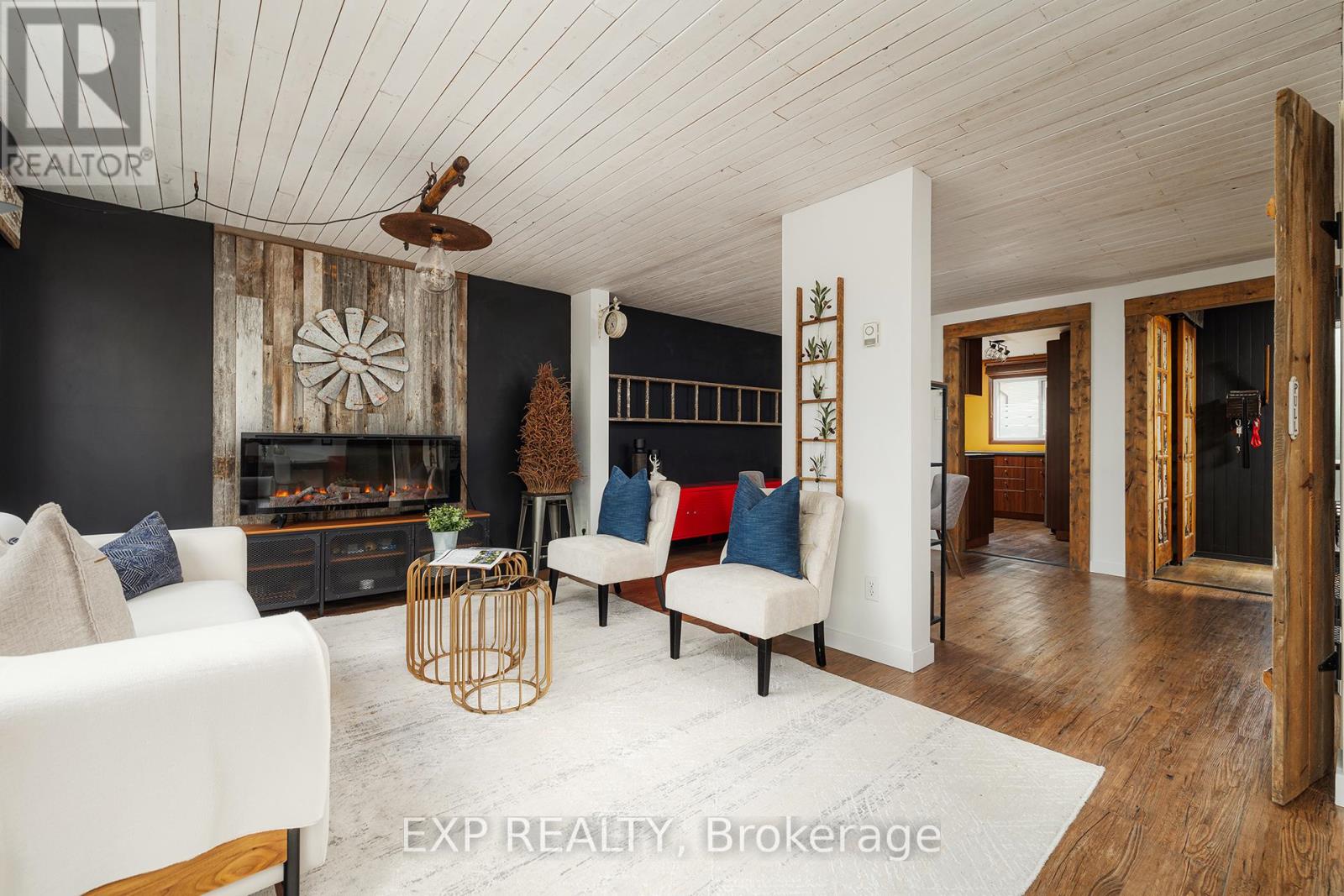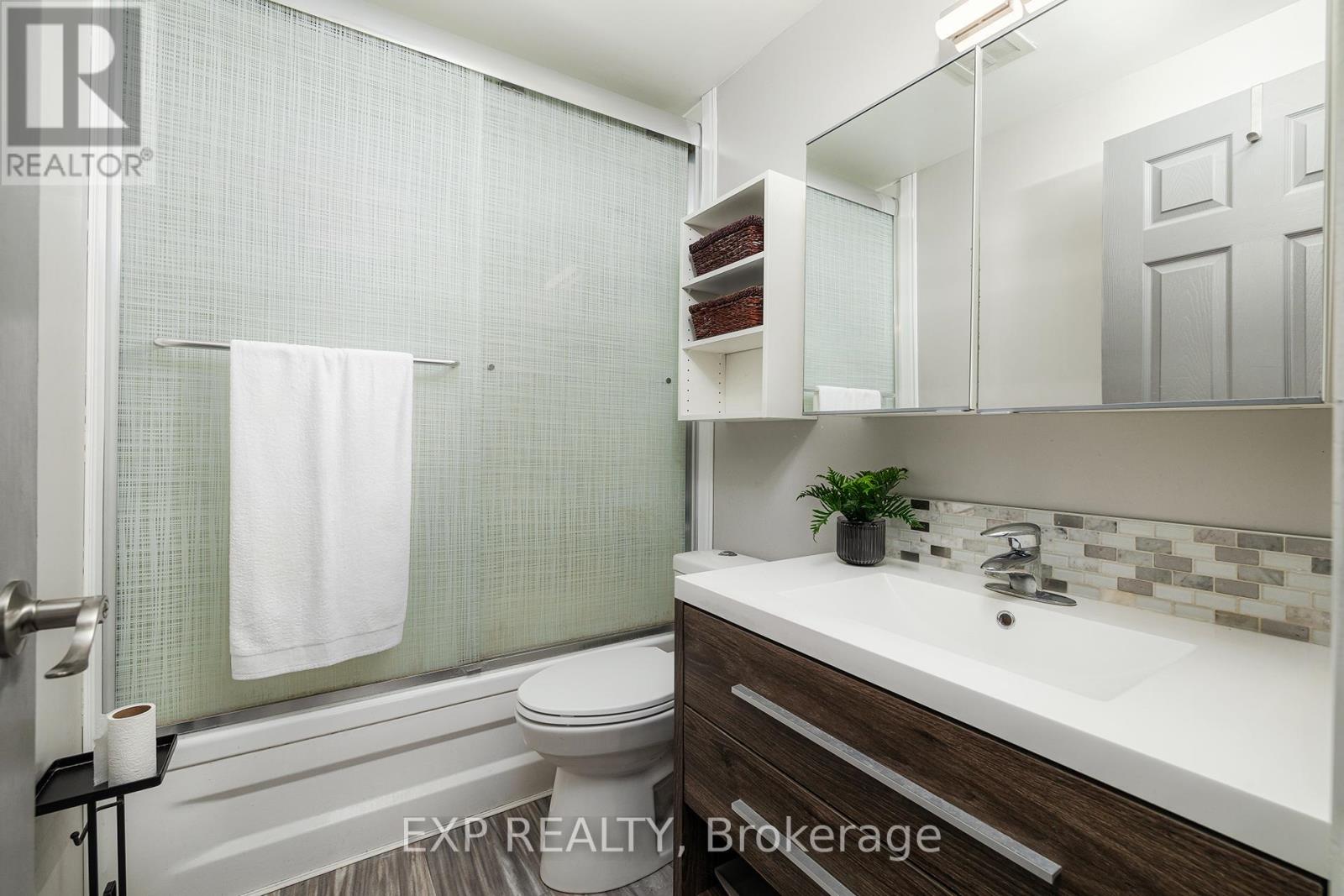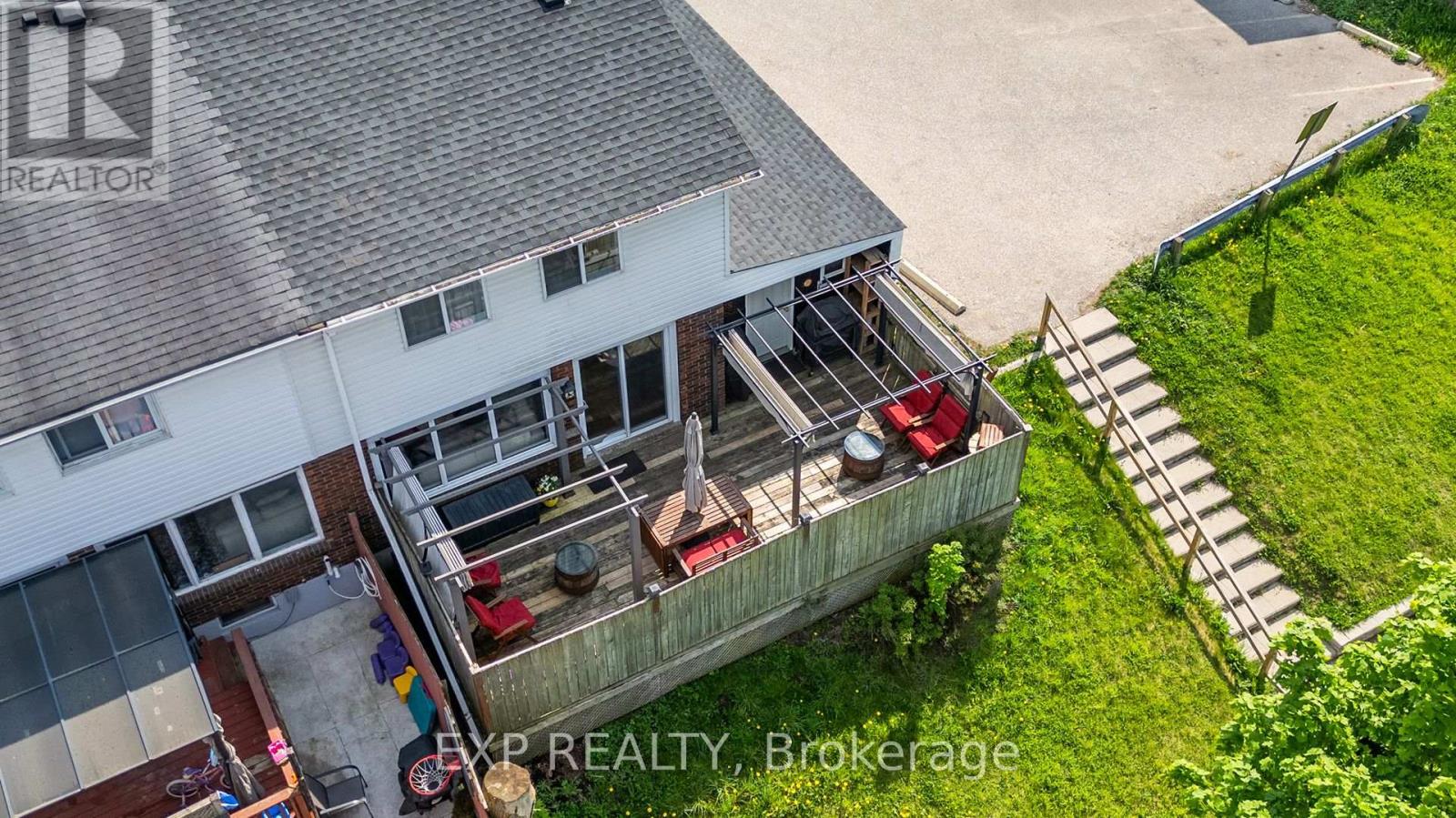3 Bedroom
1 Bathroom
1100 - 1500 sqft
Forced Air
$499,000
DARE TO COMPARE Best Value Freehold Townhouse in Cambridge! No POTL or condo feesideal for first-time buyers, downsizers, or investors. This corner (semi-like) townhouse in the heart of Preston Heights offers a spacious, functional layout with character and charm. The main floor includes a bright living room, dining area, and kitchen -- perfect for everyday living and entertaining. Upstairs features a 4-piece bath and three well-sized bedrooms, including a cozy primary retreat. The finished basement adds a large rec room and utility space, offering storage or potential rental income. Enjoy the width at the rear of the lot that is almost double other lots in the neighborhood, at 34 feet with full privacy on the deck, no neighbors watching from above, and direct access to greenspace and a park -- perfect for family time outdoors. Located just minutes from Costco, Highways 8 & 401, and walking distance to Conestoga College, schools, transit, and the new outdoor soccer complex. Book your private showing today! (id:41954)
Property Details
|
MLS® Number
|
X12159258 |
|
Property Type
|
Single Family |
|
Amenities Near By
|
Schools, Park, Place Of Worship |
|
Community Features
|
School Bus |
|
Parking Space Total
|
2 |
|
Structure
|
Deck |
Building
|
Bathroom Total
|
1 |
|
Bedrooms Above Ground
|
3 |
|
Bedrooms Total
|
3 |
|
Appliances
|
Dryer, Freezer, Stove, Water Heater, Washer, Water Softener, Refrigerator |
|
Basement Development
|
Finished |
|
Basement Type
|
Full (finished) |
|
Construction Style Attachment
|
Attached |
|
Exterior Finish
|
Brick, Vinyl Siding |
|
Foundation Type
|
Poured Concrete |
|
Heating Fuel
|
Electric |
|
Heating Type
|
Forced Air |
|
Stories Total
|
2 |
|
Size Interior
|
1100 - 1500 Sqft |
|
Type
|
Row / Townhouse |
|
Utility Water
|
Municipal Water |
Parking
Land
|
Acreage
|
No |
|
Land Amenities
|
Schools, Park, Place Of Worship |
|
Sewer
|
Sanitary Sewer |
|
Size Depth
|
80 Ft ,1 In |
|
Size Frontage
|
26 Ft ,9 In |
|
Size Irregular
|
26.8 X 80.1 Ft |
|
Size Total Text
|
26.8 X 80.1 Ft|under 1/2 Acre |
|
Zoning Description
|
Rm4 |
Rooms
| Level |
Type |
Length |
Width |
Dimensions |
|
Second Level |
Bedroom |
2.72 m |
4.42 m |
2.72 m x 4.42 m |
|
Second Level |
Bedroom |
2.82 m |
3.35 m |
2.82 m x 3.35 m |
|
Second Level |
Primary Bedroom |
3.51 m |
3.63 m |
3.51 m x 3.63 m |
|
Basement |
Recreational, Games Room |
5.33 m |
7.39 m |
5.33 m x 7.39 m |
|
Main Level |
Dining Room |
4.47 m |
2.95 m |
4.47 m x 2.95 m |
|
Main Level |
Kitchen |
2.77 m |
3.38 m |
2.77 m x 3.38 m |
|
Main Level |
Living Room |
5.49 m |
3.2 m |
5.49 m x 3.2 m |
https://www.realtor.ca/real-estate/28336812/689-hillview-road-cambridge












































