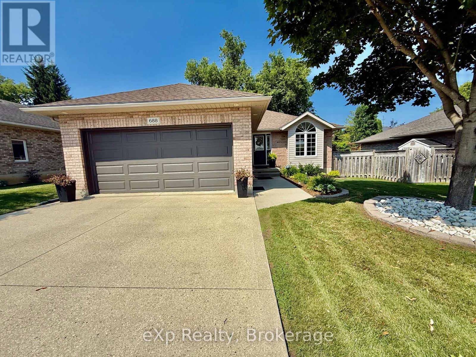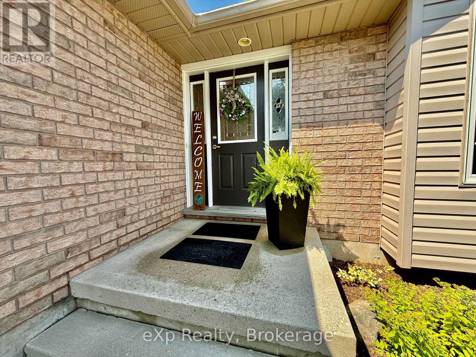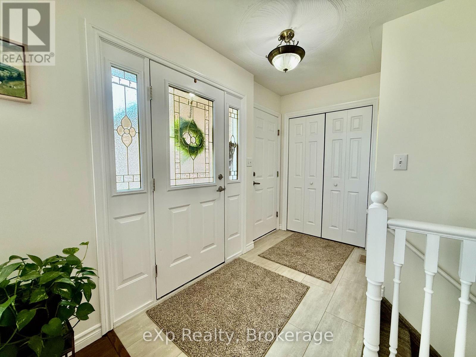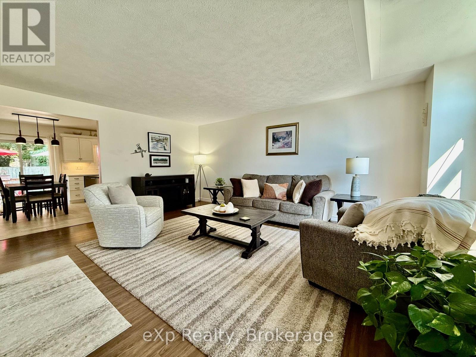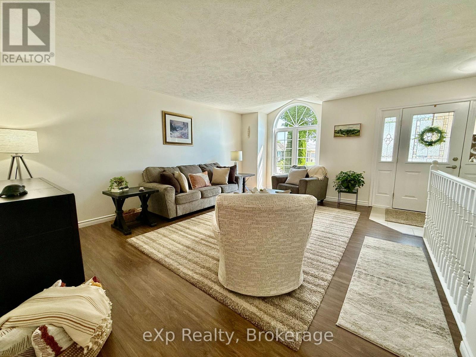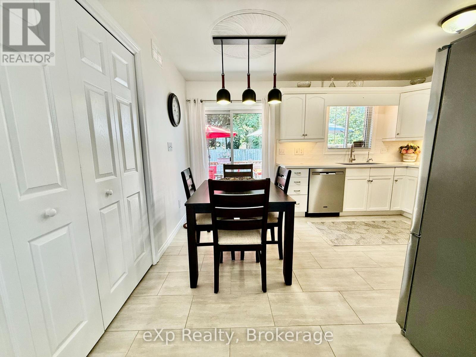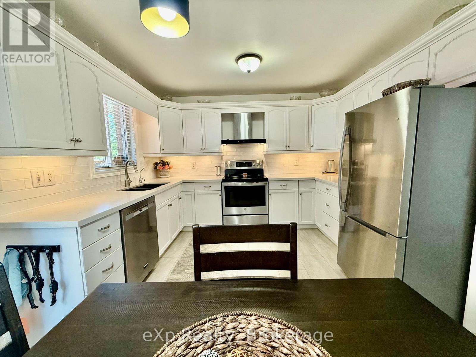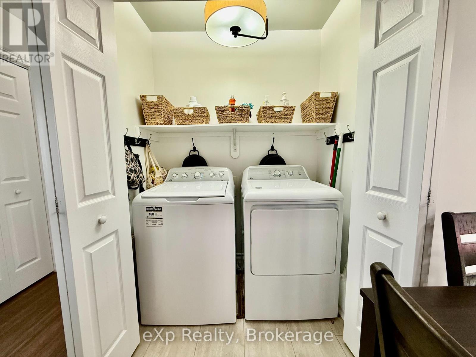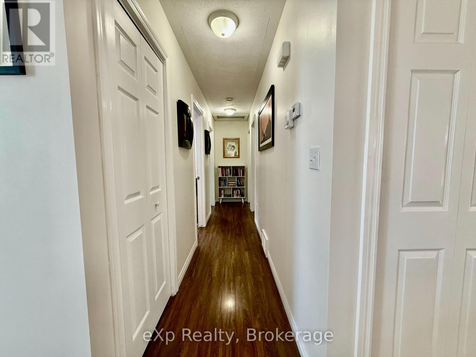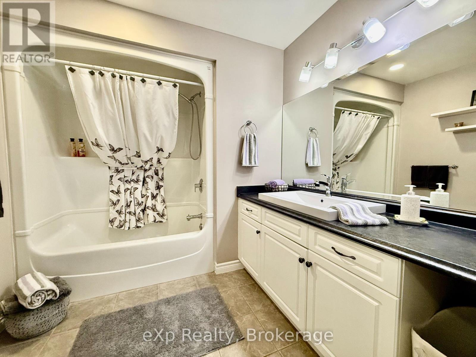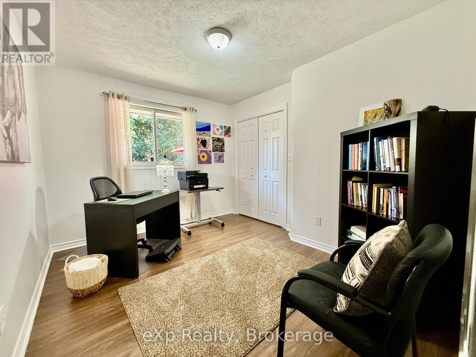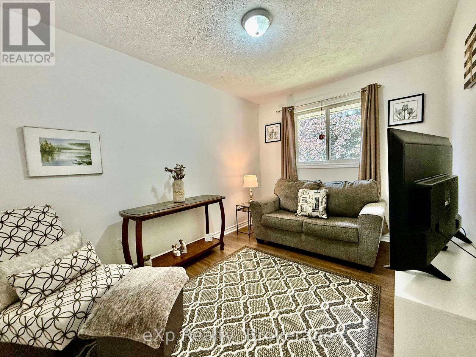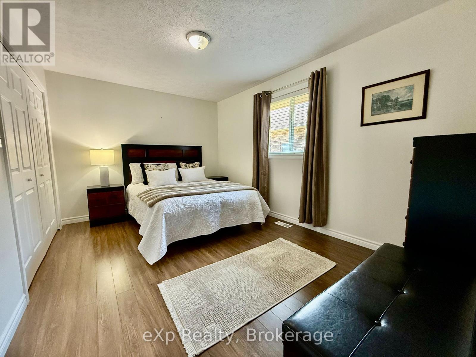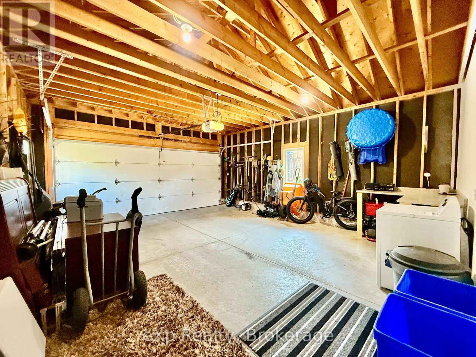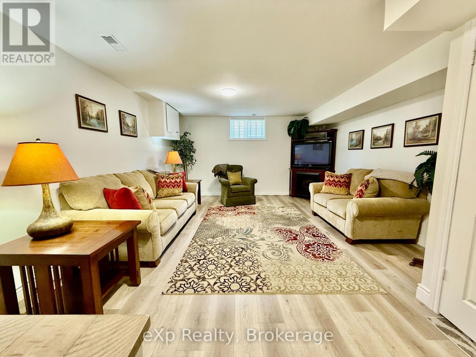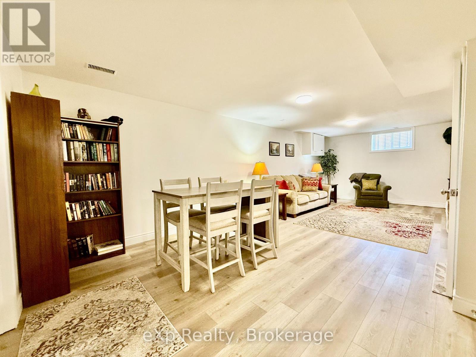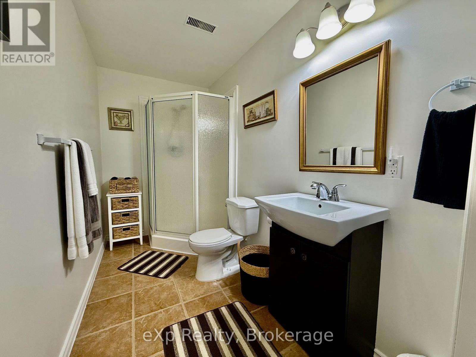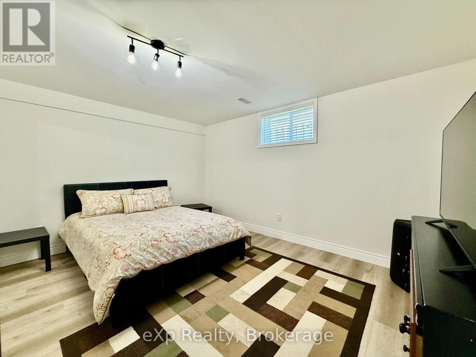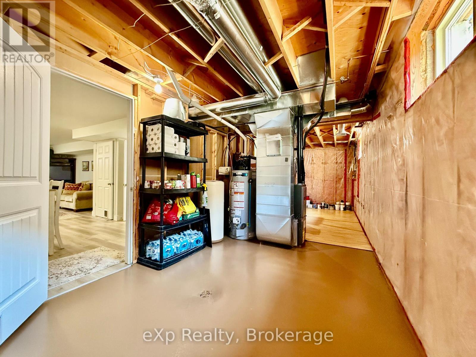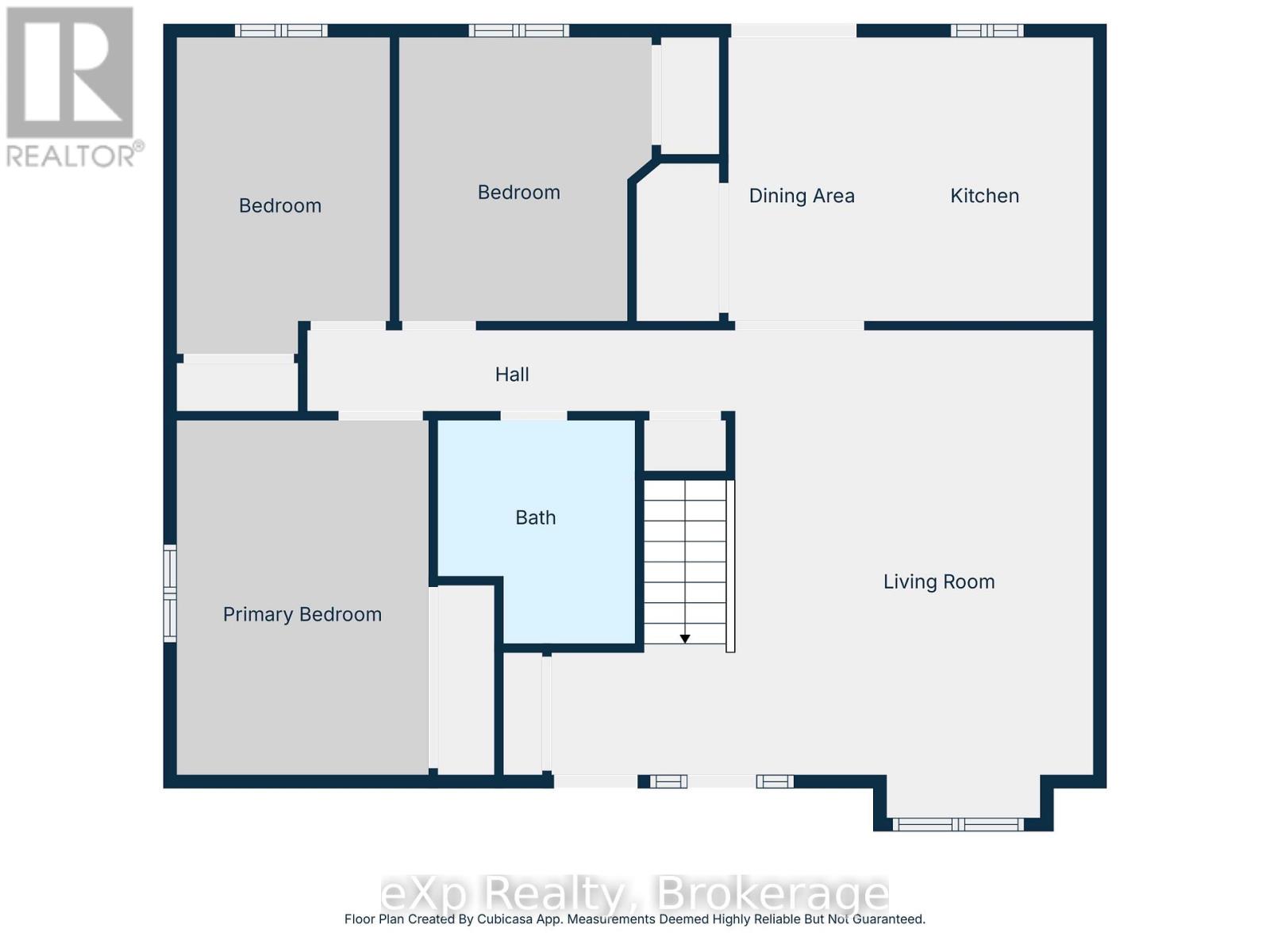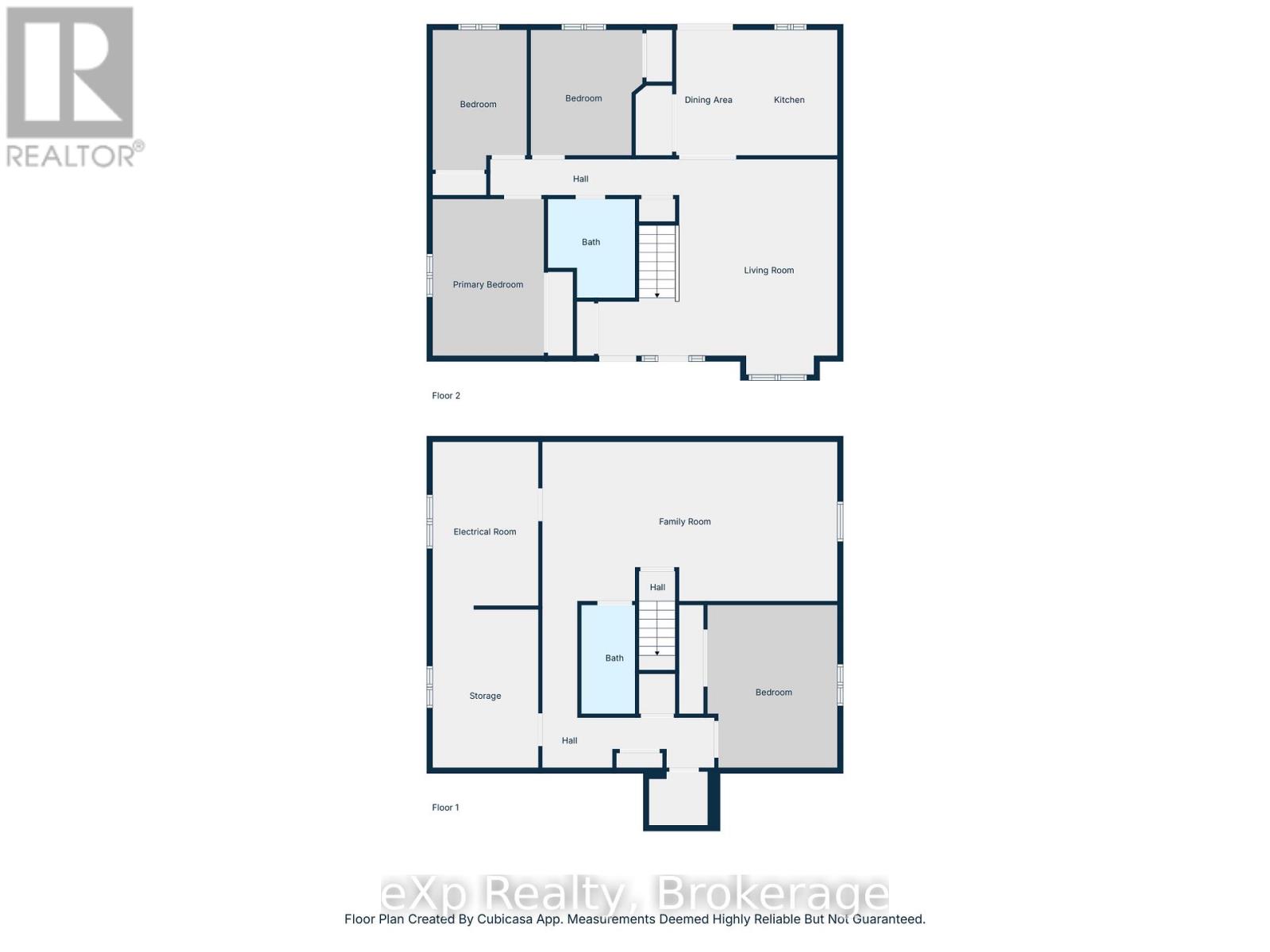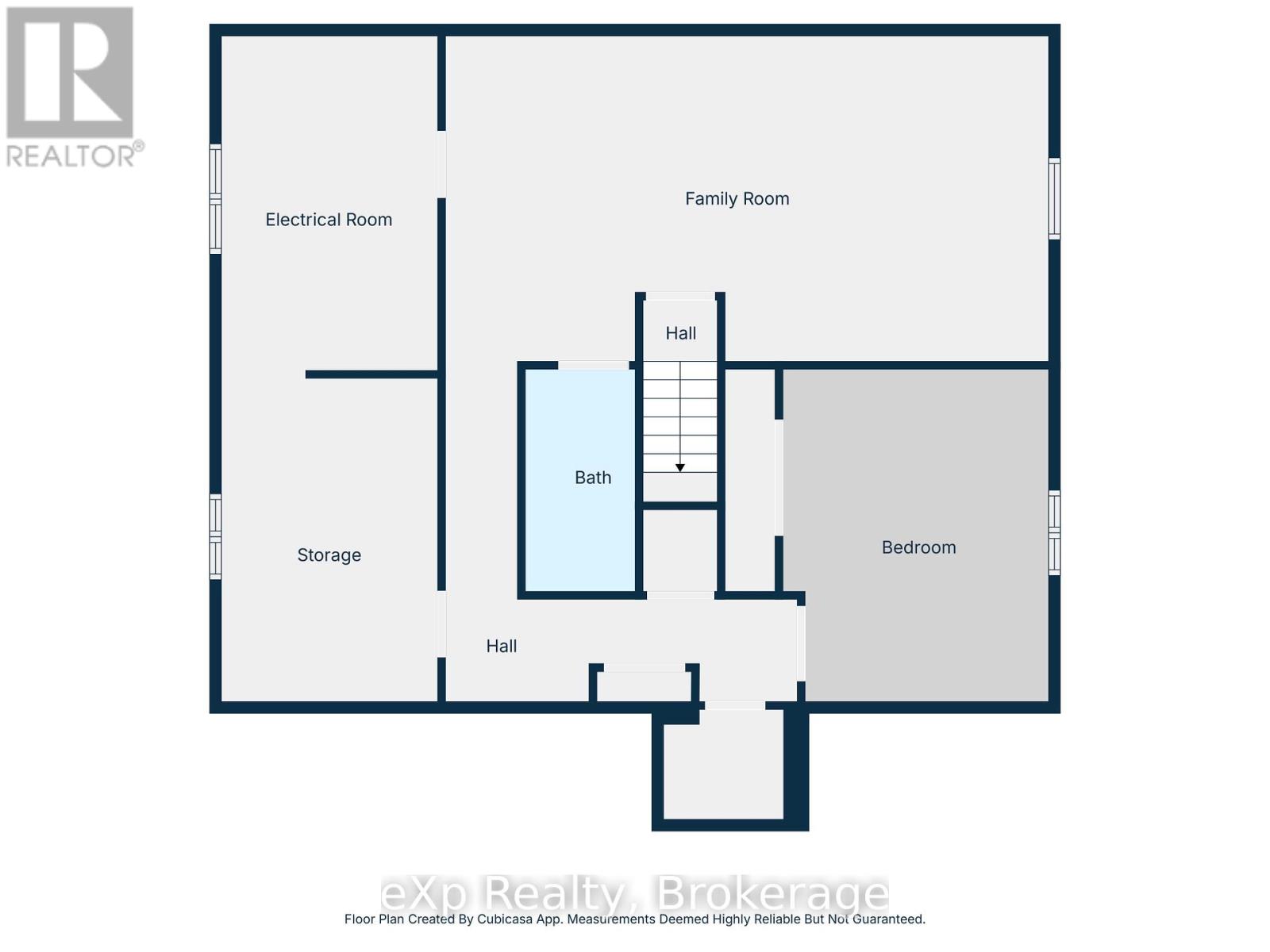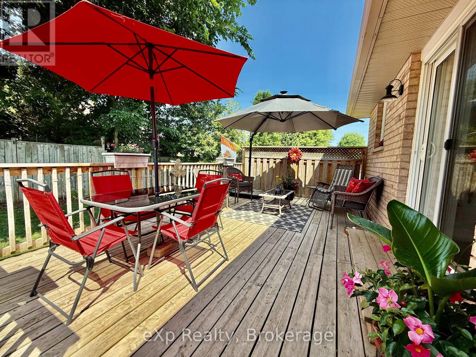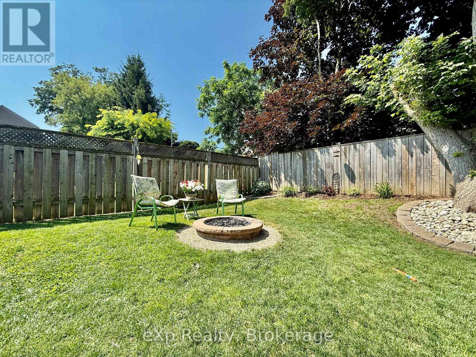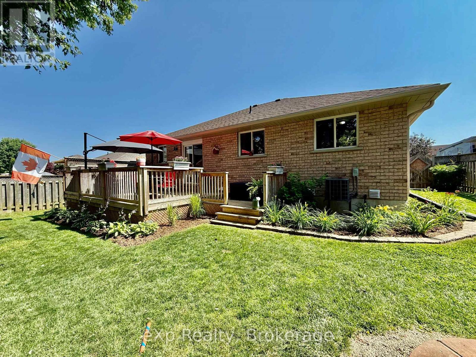4 Bedroom
2 Bathroom
1100 - 1500 sqft
Bungalow
Fireplace
Central Air Conditioning, Ventilation System
Forced Air
$689,900
Welcome to 688 22nd Avenue in the town of Hanover. This traditional brick bungalow has been meticulously maintained and cared for over the years - pride of ownership is very obvious. Upon entering this home youre greeted with a large family room that leads to the eat in kitchen. Patio doors take you to the fully fenced private rear yard with a large deck to enjoy. With three nice sized bedrooms, main level laundry and a full bathroom rounds the main level. The lower level is completely professionally finished with a large rec room, fourth bedroom, full bathroom and a large utility room. This home offers all that you need - make sure to check it out. (id:41954)
Property Details
|
MLS® Number
|
X12287360 |
|
Property Type
|
Single Family |
|
Community Name
|
Hanover |
|
Amenities Near By
|
Hospital, Place Of Worship, Schools |
|
Community Features
|
Community Centre |
|
Parking Space Total
|
6 |
|
Structure
|
Deck |
Building
|
Bathroom Total
|
2 |
|
Bedrooms Above Ground
|
3 |
|
Bedrooms Below Ground
|
1 |
|
Bedrooms Total
|
4 |
|
Age
|
16 To 30 Years |
|
Amenities
|
Fireplace(s) |
|
Appliances
|
Water Softener, Dishwasher, Dryer, Stove, Washer, Refrigerator |
|
Architectural Style
|
Bungalow |
|
Basement Development
|
Finished |
|
Basement Type
|
Full (finished) |
|
Construction Style Attachment
|
Detached |
|
Cooling Type
|
Central Air Conditioning, Ventilation System |
|
Exterior Finish
|
Brick, Vinyl Siding |
|
Fireplace Present
|
Yes |
|
Foundation Type
|
Concrete |
|
Heating Fuel
|
Natural Gas |
|
Heating Type
|
Forced Air |
|
Stories Total
|
1 |
|
Size Interior
|
1100 - 1500 Sqft |
|
Type
|
House |
|
Utility Water
|
Municipal Water |
Parking
Land
|
Acreage
|
No |
|
Land Amenities
|
Hospital, Place Of Worship, Schools |
|
Sewer
|
Sanitary Sewer |
|
Size Depth
|
103 Ft ,4 In |
|
Size Frontage
|
60 Ft ,8 In |
|
Size Irregular
|
60.7 X 103.4 Ft |
|
Size Total Text
|
60.7 X 103.4 Ft |
|
Zoning Description
|
R1 |
Rooms
| Level |
Type |
Length |
Width |
Dimensions |
|
Lower Level |
Recreational, Games Room |
3.8 m |
4.2 m |
3.8 m x 4.2 m |
|
Lower Level |
Family Room |
4 m |
4.3 m |
4 m x 4.3 m |
|
Lower Level |
Utility Room |
8.7 m |
2.7 m |
8.7 m x 2.7 m |
|
Main Level |
Living Room |
5.44 m |
4.5 m |
5.44 m x 4.5 m |
|
Main Level |
Kitchen |
4.4 m |
3.3 m |
4.4 m x 3.3 m |
|
Main Level |
Primary Bedroom |
4.3 m |
3.3 m |
4.3 m x 3.3 m |
|
Main Level |
Bedroom |
3.5 m |
3.1 m |
3.5 m x 3.1 m |
|
Main Level |
Bedroom |
3.5 m |
2.5 m |
3.5 m x 2.5 m |
|
Main Level |
Bedroom |
4.3 m |
3.2 m |
4.3 m x 3.2 m |
https://www.realtor.ca/real-estate/28610641/688-22nd-avenue-hanover-hanover
