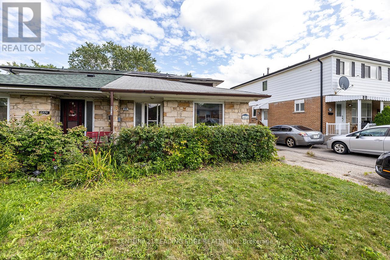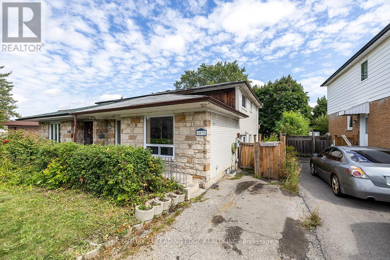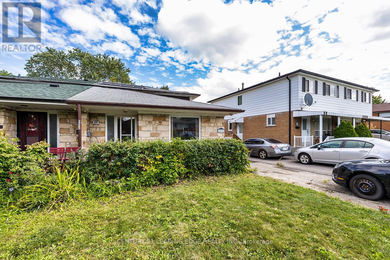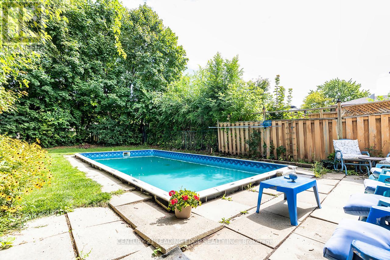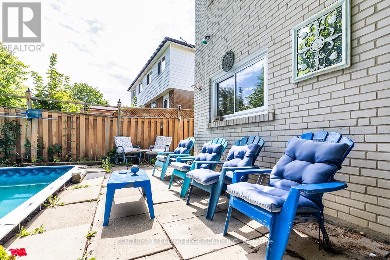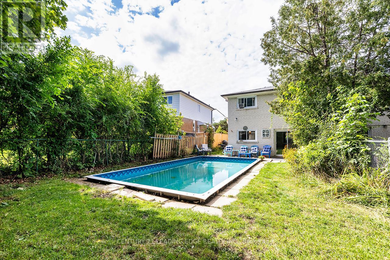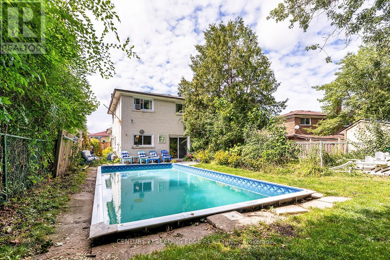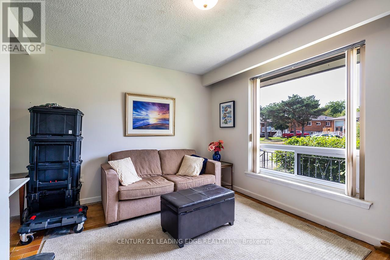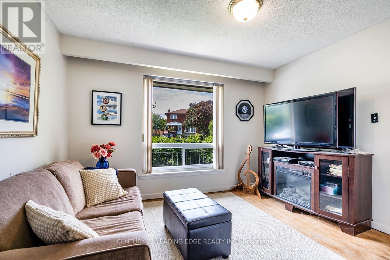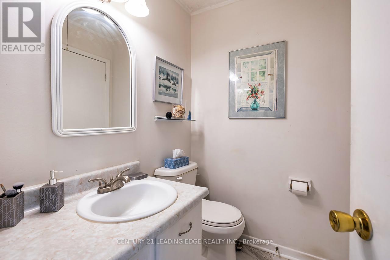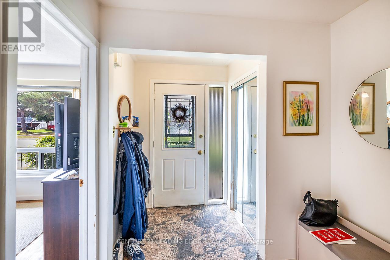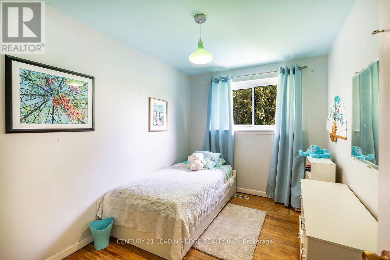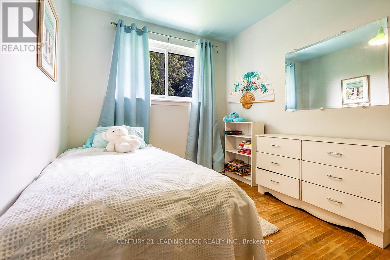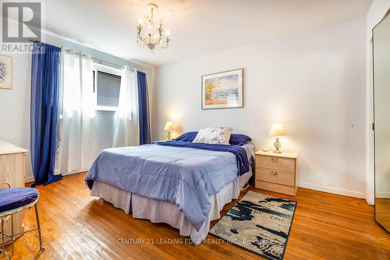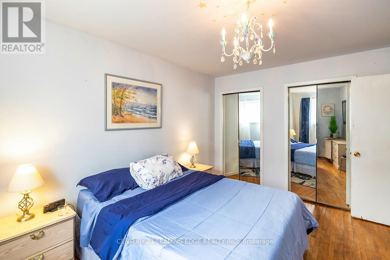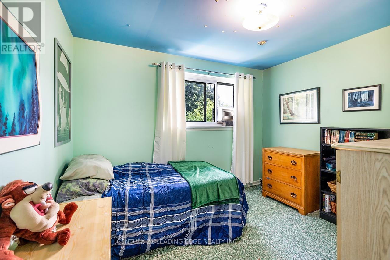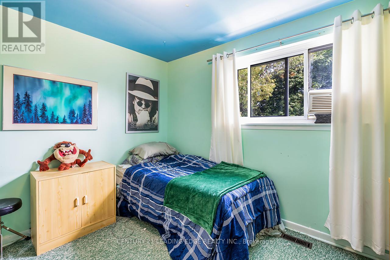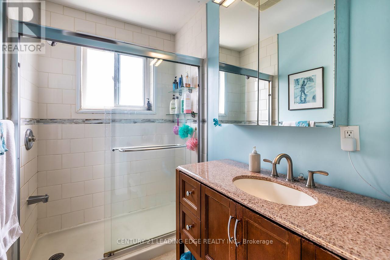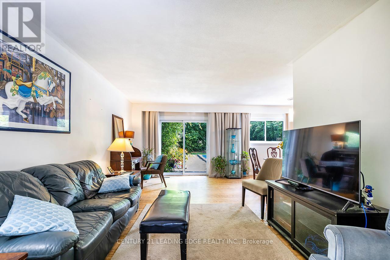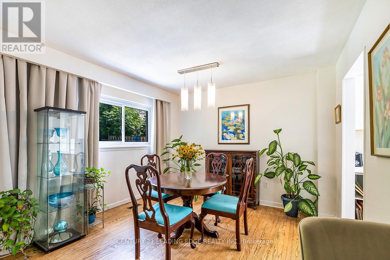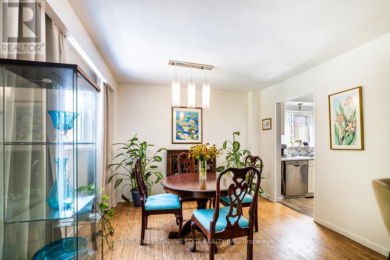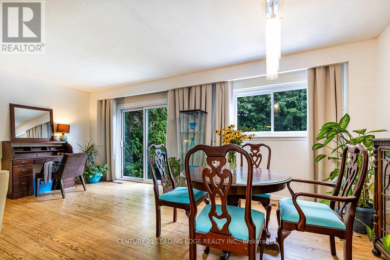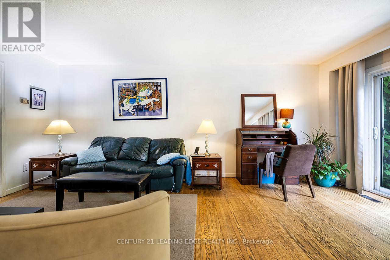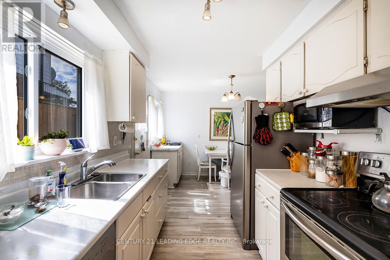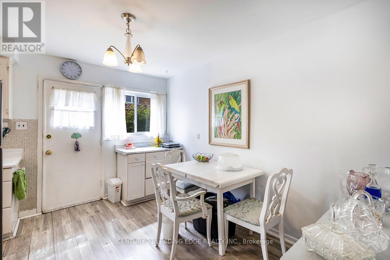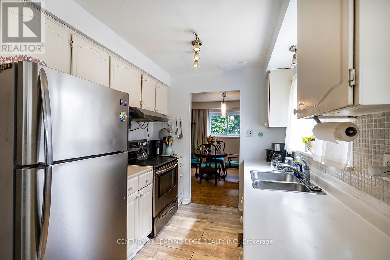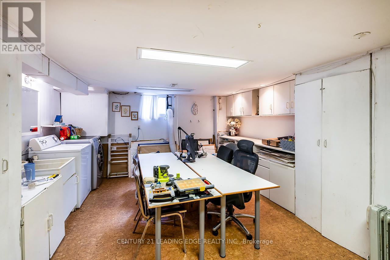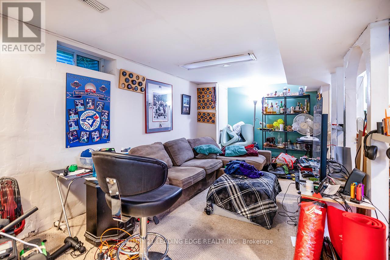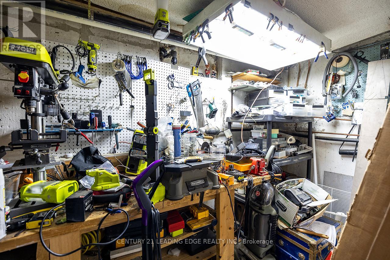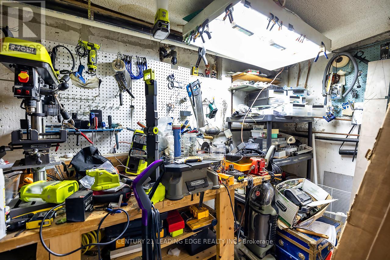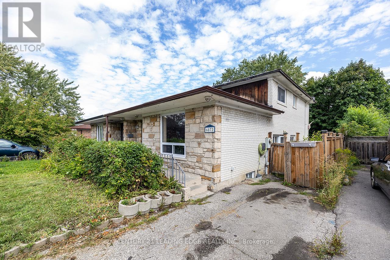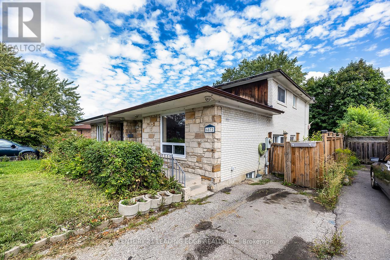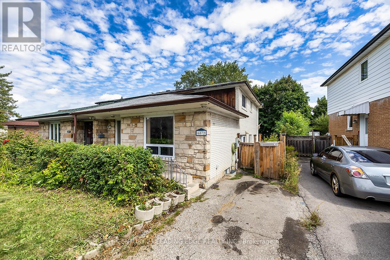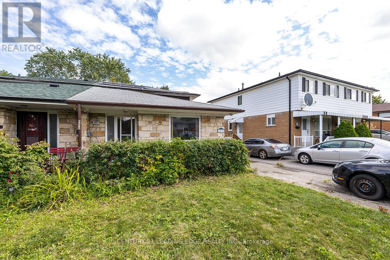4 Bedroom
2 Bathroom
1500 - 2000 sqft
Inground Pool
Window Air Conditioner
Forced Air
$799,000
Welcome to 6872 Darcel Avenue, a well-maintained 5-level back-split semi located in Malton. This spacious home offers 4 bedrooms, 2 bathrooms, and a versatile layout with approximately 1,5002,000 sq. ft. of living space. The main level features a bright L-shaped living and dining room, highlighted by brand new windows throughout. A convenient bedroom on this level provides flexibility for use as a home office, den, or guest suite. The fully fenced backyard is a private retreat, complete with a solar-powered, in-ground pool, perfect for summer entertaining and relaxation. Lower levels include a large recreation room, workshop, and ample storage, providing additional living space for family needs, hobbies, or fitness. Located on a quiet, mature street close to schools, shopping, transit, and parks, this home combines everyday convenience with the comfort of a flexible layout. A rare opportunity to own a home with modern upgrades, family-friendly design, and a backyard oasis. (id:41954)
Property Details
|
MLS® Number
|
W12386323 |
|
Property Type
|
Single Family |
|
Community Name
|
Malton |
|
Equipment Type
|
Water Heater, Furnace |
|
Parking Space Total
|
2 |
|
Pool Type
|
Inground Pool |
|
Rental Equipment Type
|
Water Heater, Furnace |
Building
|
Bathroom Total
|
2 |
|
Bedrooms Above Ground
|
4 |
|
Bedrooms Total
|
4 |
|
Appliances
|
Window Coverings |
|
Basement Development
|
Finished |
|
Basement Type
|
N/a (finished) |
|
Construction Style Attachment
|
Semi-detached |
|
Cooling Type
|
Window Air Conditioner |
|
Exterior Finish
|
Brick |
|
Flooring Type
|
Hardwood |
|
Foundation Type
|
Brick |
|
Half Bath Total
|
1 |
|
Heating Fuel
|
Natural Gas |
|
Heating Type
|
Forced Air |
|
Stories Total
|
2 |
|
Size Interior
|
1500 - 2000 Sqft |
|
Type
|
House |
|
Utility Water
|
Municipal Water |
Parking
Land
|
Acreage
|
No |
|
Sewer
|
Sanitary Sewer |
|
Size Depth
|
133 Ft ,9 In |
|
Size Frontage
|
40 Ft ,7 In |
|
Size Irregular
|
40.6 X 133.8 Ft |
|
Size Total Text
|
40.6 X 133.8 Ft |
Rooms
| Level |
Type |
Length |
Width |
Dimensions |
|
Main Level |
Living Room |
5.9 m |
3.24 m |
5.9 m x 3.24 m |
|
Main Level |
Dining Room |
3.47 m |
2.57 m |
3.47 m x 2.57 m |
|
Main Level |
Kitchen |
5.06 m |
3.06 m |
5.06 m x 3.06 m |
|
Main Level |
Bedroom |
4.38 m |
3.2 m |
4.38 m x 3.2 m |
|
Main Level |
Foyer |
3.87 m |
2.21 m |
3.87 m x 2.21 m |
|
Upper Level |
Primary Bedroom |
4.14 m |
3.2 m |
4.14 m x 3.2 m |
|
Upper Level |
Bedroom 3 |
3.35 m |
3.2 m |
3.35 m x 3.2 m |
|
Upper Level |
Bedroom 4 |
3.35 m |
3.2 m |
3.35 m x 3.2 m |
Utilities
|
Cable
|
Installed |
|
Electricity
|
Installed |
|
Sewer
|
Installed |
https://www.realtor.ca/real-estate/28825531/6872-darcel-avenue-mississauga-malton-malton
