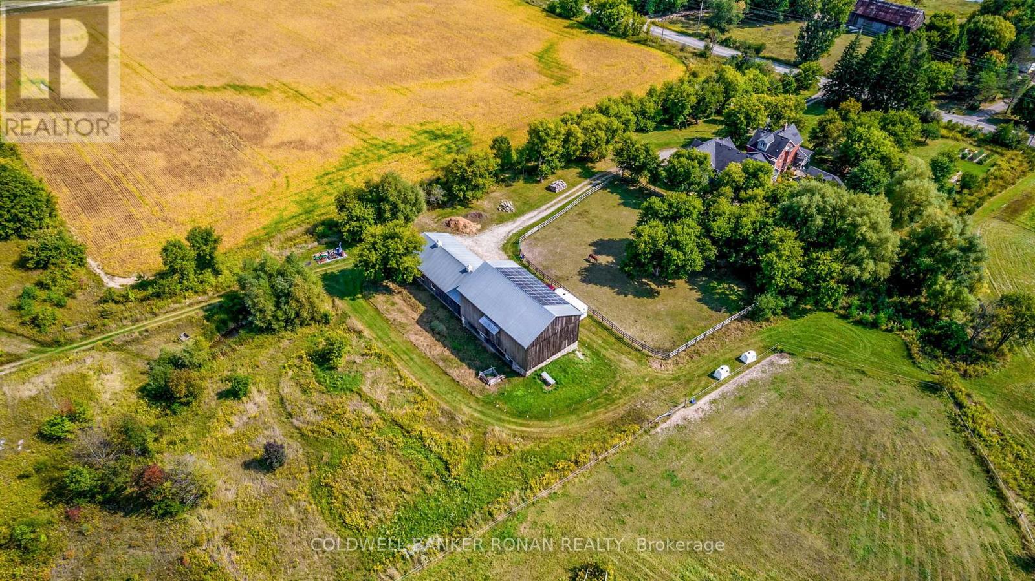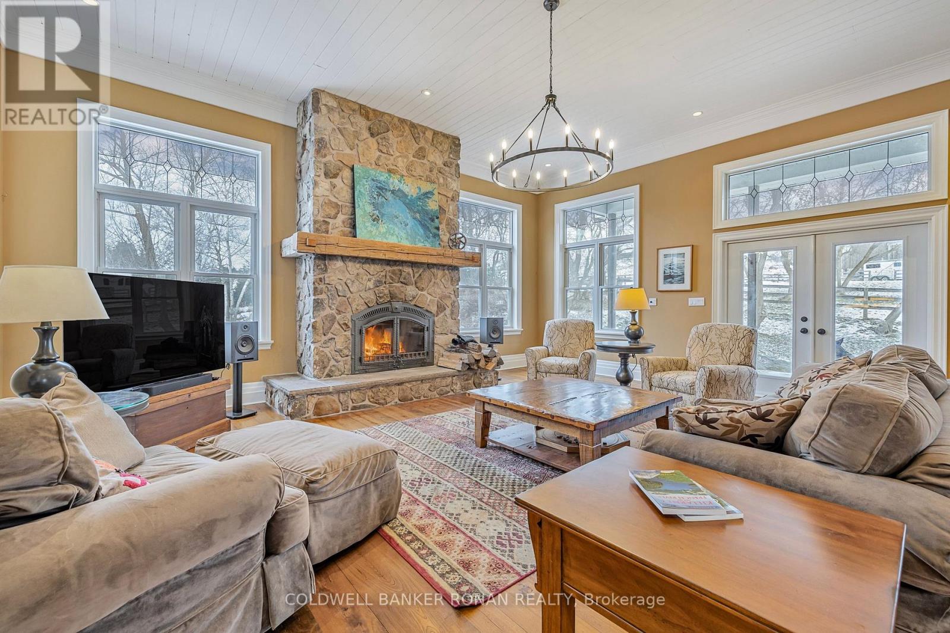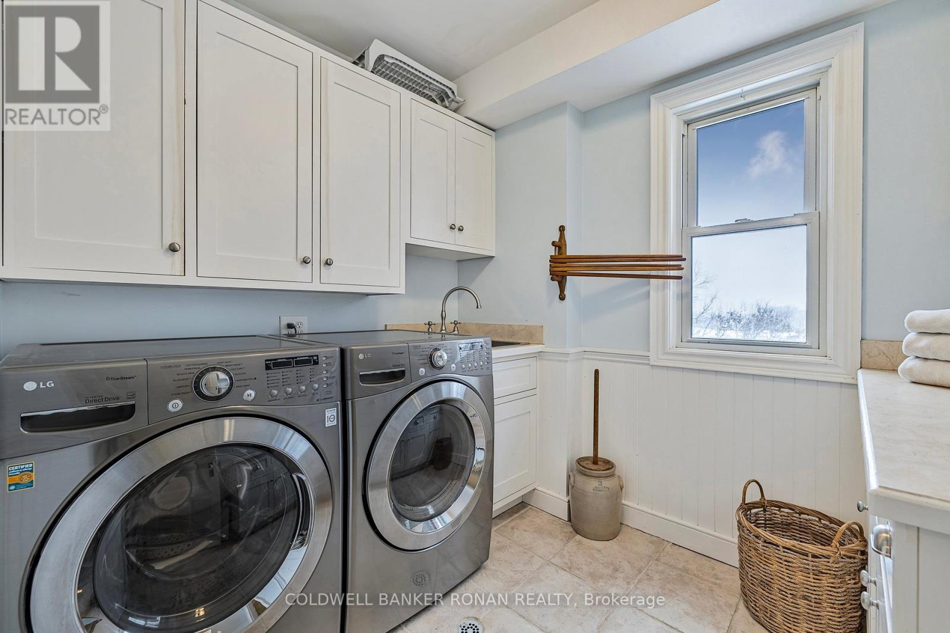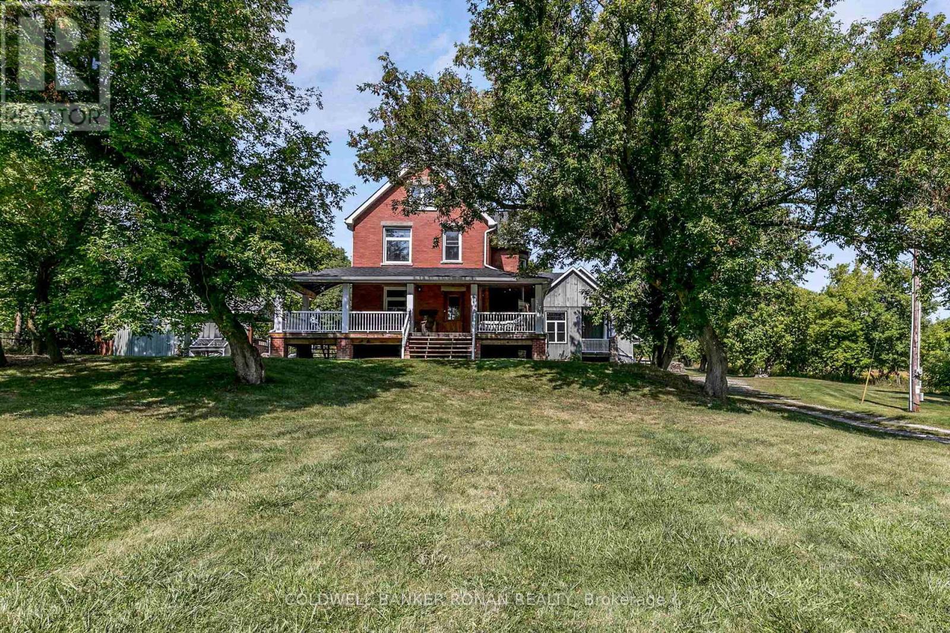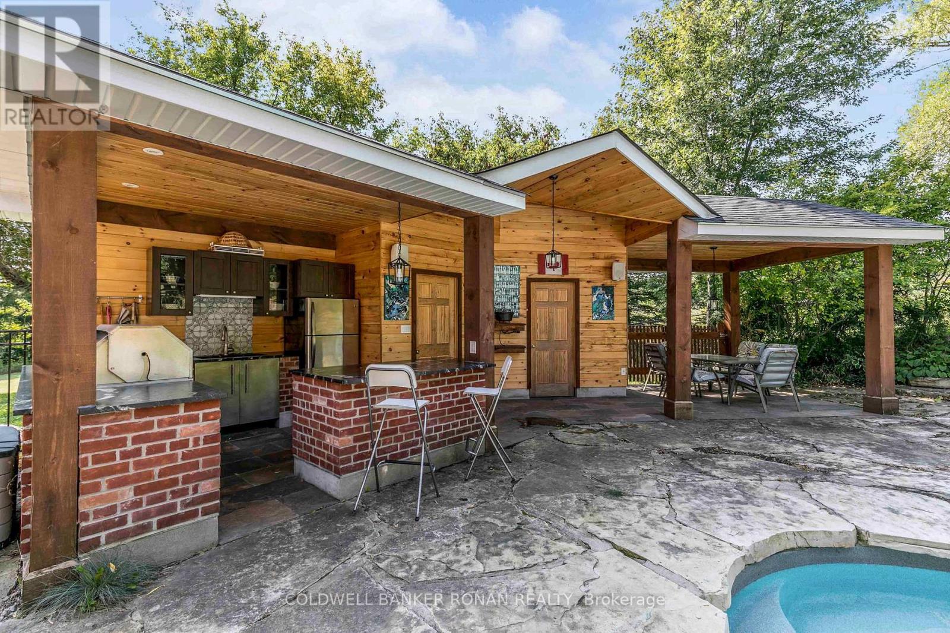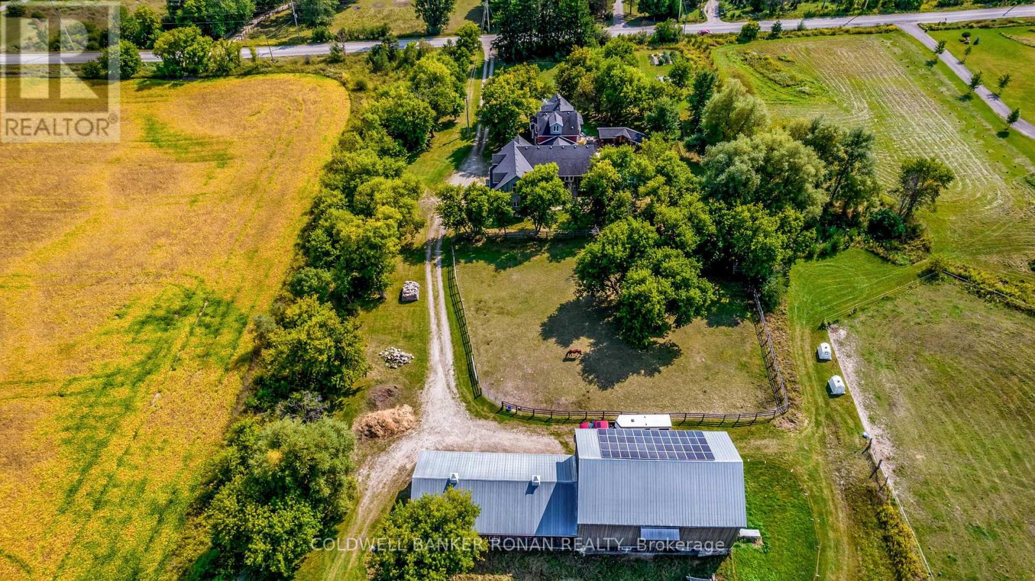4 Bedroom
3 Bathroom
Fireplace
Inground Pool
Central Air Conditioning
Forced Air
Acreage
$2,199,000
Discover charm, style, and functionality on this well-appointed 12.45 acre hobby farm! This fully renovated century home boasts a spacious addition featuring a massive family room, grand foyer, and an expansive loft above the three-car garage. The main floor showcases a well-designed kitchen, a formal dining room, and a dedicated office. The second level offers three generously sized bedrooms and a renovated bathroom, while the third level is dedicated to the primary suite with an ensuite bathroom and ample closet space. The property also includes a functional bank barn with an attached drive shed and four stalls, perfect for a variety of uses. Conveniently located just minutes from numerous amenities and offering easy access to Highway 400 and Highway 88, this property is centrally positioned near Orangeville, Newmarket, Barrie, and Bolton. (id:41954)
Property Details
|
MLS® Number
|
N11915981 |
|
Property Type
|
Single Family |
|
Community Name
|
Rural New Tecumseth |
|
Amenities Near By
|
Schools |
|
Community Features
|
Community Centre, School Bus |
|
Parking Space Total
|
23 |
|
Pool Type
|
Inground Pool |
Building
|
Bathroom Total
|
3 |
|
Bedrooms Above Ground
|
4 |
|
Bedrooms Total
|
4 |
|
Basement Development
|
Unfinished |
|
Basement Type
|
Full (unfinished) |
|
Construction Style Attachment
|
Detached |
|
Cooling Type
|
Central Air Conditioning |
|
Exterior Finish
|
Brick |
|
Fireplace Present
|
Yes |
|
Flooring Type
|
Tile, Hardwood |
|
Foundation Type
|
Stone |
|
Half Bath Total
|
1 |
|
Heating Type
|
Forced Air |
|
Stories Total
|
3 |
|
Type
|
House |
Parking
Land
|
Acreage
|
Yes |
|
Land Amenities
|
Schools |
|
Sewer
|
Septic System |
|
Size Frontage
|
12 Ft ,5 In |
|
Size Irregular
|
12.45 Ft ; As Per Geo |
|
Size Total Text
|
12.45 Ft ; As Per Geo|10 - 24.99 Acres |
Rooms
| Level |
Type |
Length |
Width |
Dimensions |
|
Second Level |
Laundry Room |
2.8 m |
2.14 m |
2.8 m x 2.14 m |
|
Second Level |
Other |
10.82 m |
7.92 m |
10.82 m x 7.92 m |
|
Second Level |
Bedroom |
4.3 m |
3.72 m |
4.3 m x 3.72 m |
|
Second Level |
Bedroom |
3.79 m |
3.3 m |
3.79 m x 3.3 m |
|
Second Level |
Bedroom |
3.73 m |
3.59 m |
3.73 m x 3.59 m |
|
Third Level |
Primary Bedroom |
8.94 m |
4.2 m |
8.94 m x 4.2 m |
|
Main Level |
Kitchen |
4.16 m |
3.99 m |
4.16 m x 3.99 m |
|
Main Level |
Eating Area |
4.73 m |
3.69 m |
4.73 m x 3.69 m |
|
Main Level |
Dining Room |
7.69 m |
3.57 m |
7.69 m x 3.57 m |
|
Main Level |
Office |
3.66 m |
3.59 m |
3.66 m x 3.59 m |
|
Main Level |
Living Room |
8.98 m |
7.03 m |
8.98 m x 7.03 m |
|
Main Level |
Other |
6.03 m |
2.66 m |
6.03 m x 2.66 m |
https://www.realtor.ca/real-estate/27785652/6872-7th-line-new-tecumseth-rural-new-tecumseth

