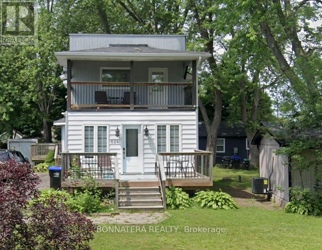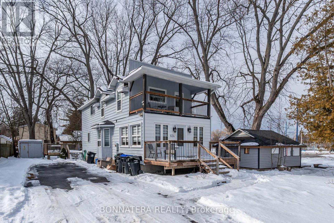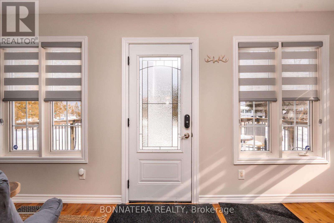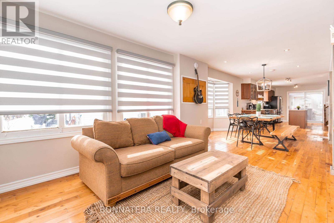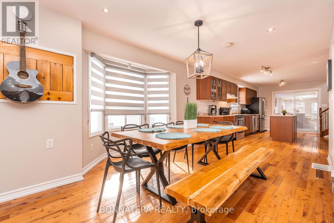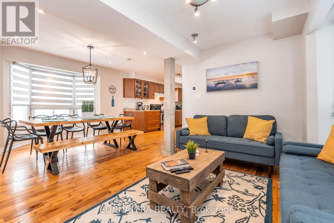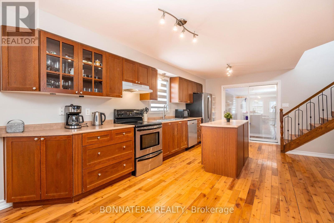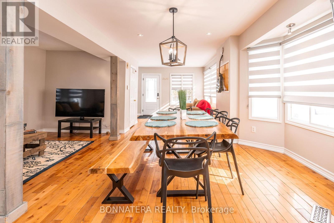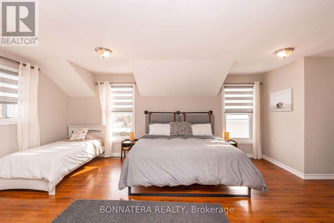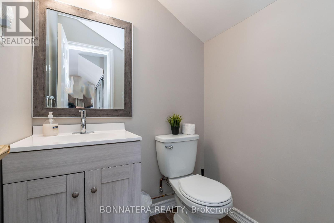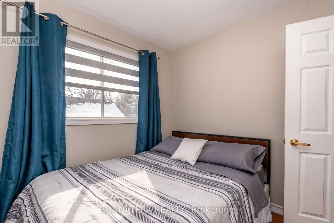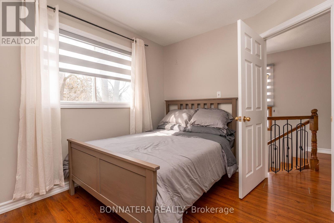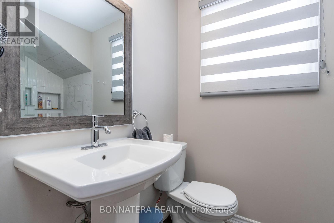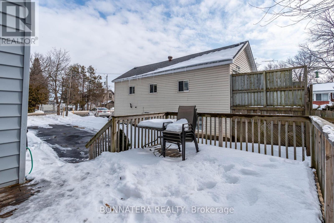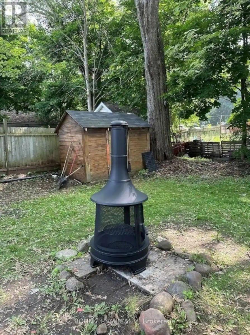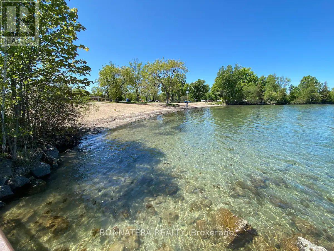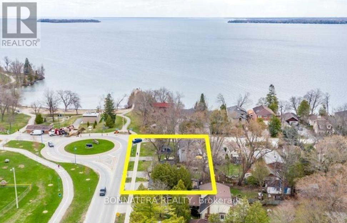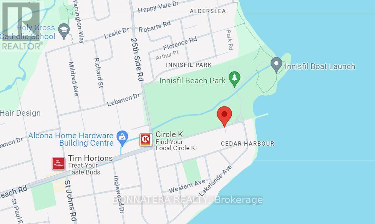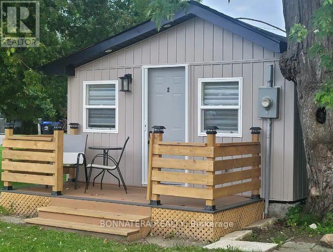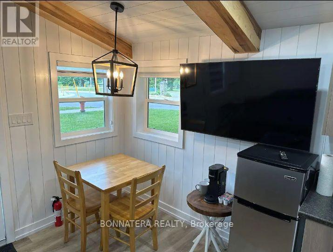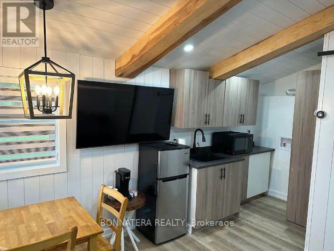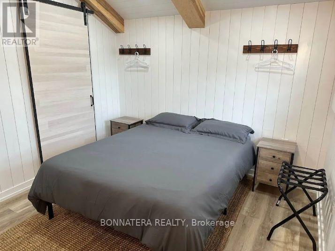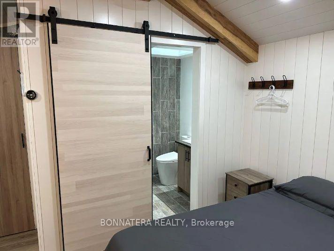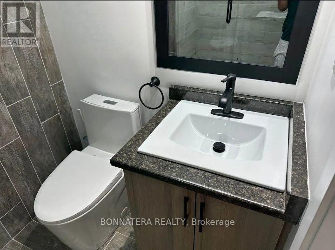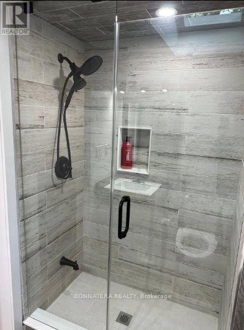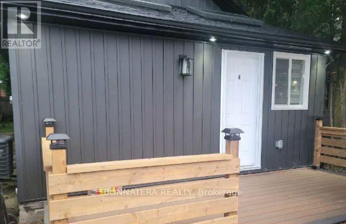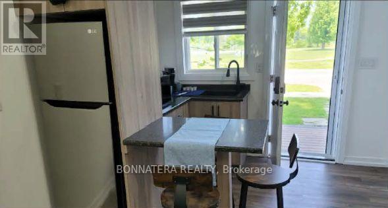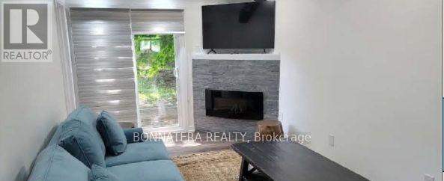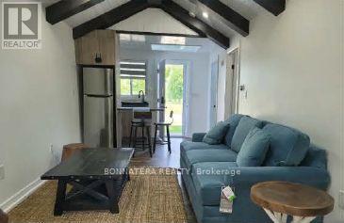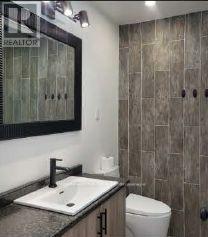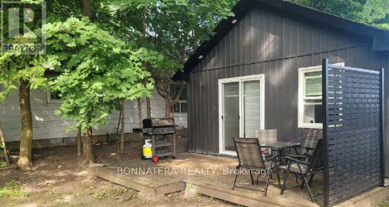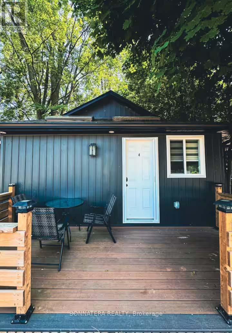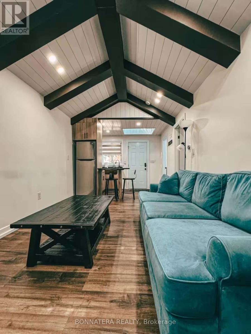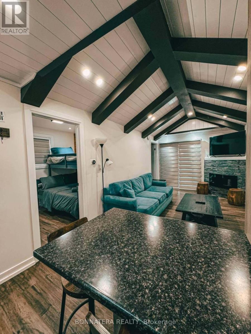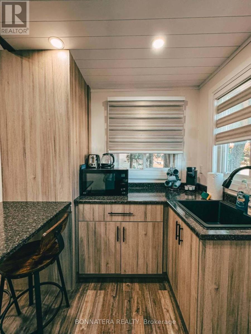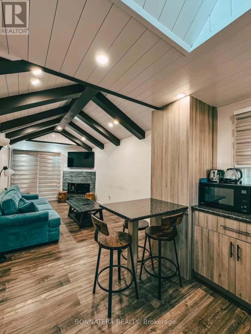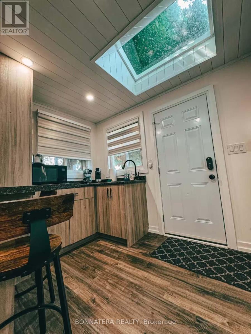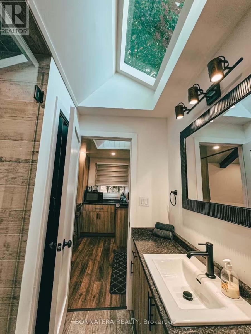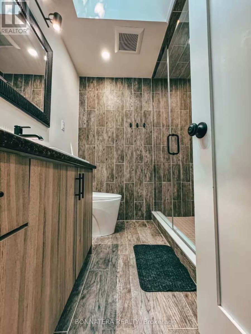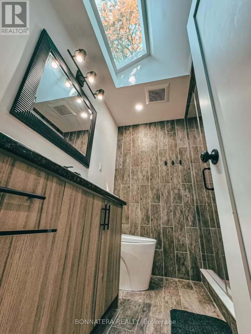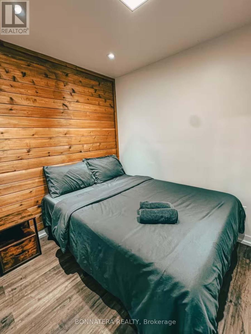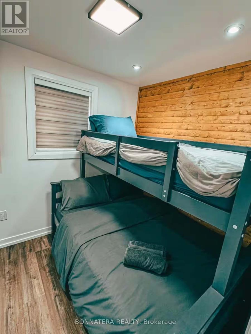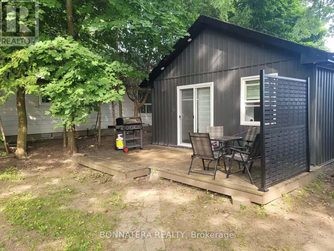8 Bedroom
6 Bathroom
3000 - 3500 sqft
Central Air Conditioning
Forced Air
$2,689,000
Potential of 15% Cap rate. Exceptional Investment Opportunity directly across from Innisfil Beach Park and the sparkling shores of Lake Simcoe! This unique offering features four fully equipped lakefront units on a 15,000 sq ft lot, with a total sleeping capacity of 23 guests. The main cottage comfortably sleeps 9 and showcases a fully renovated, open-concept layout with 3 bedrooms, 3 bathrooms, oversized lake-facing windows, and two spacious decks perfect for entertaining. - Cabin 1: Sleeps 2, with 1 bedroom and 1 bathroom. - Cabin 2: Sleeps 7, with 2 bedrooms and 1 bathroom - Cabin 3: Sleeps 5, with 2 bedrooms and 1 bathroom. Located steps from beaches, boating docks, trails, and playgrounds, and minutes from Innisfil Town Square, Friday Harbour Resort, Georgian Downs Casino, and Sunset Speedway, this property is ideal for families, investors, or short-term rental operators. Zoned Mixed Use Commercial and Residential, this rare opportunity offers flexible development potential. Build up to a 6-storey building, add a 5th residential unit between Cabins 1 and 2, or develop a commercial space (e.g., café, retail, or service-based business) to complement the residential income. Whether you choose to live in the main cottage while renting the cabins, operate a boutique lakefront retreat, or redevelop the site, the possibilities are endless. This is a prime opportunity to own a high-demand income-generating property in one of Innisfil's most desirable waterfront locations with tremendous upside and multiple future uses. (id:41954)
Property Details
|
MLS® Number
|
N12333729 |
|
Property Type
|
Single Family |
|
Community Name
|
Alcona |
|
Features
|
Carpet Free |
|
Parking Space Total
|
10 |
Building
|
Bathroom Total
|
6 |
|
Bedrooms Above Ground
|
3 |
|
Bedrooms Below Ground
|
5 |
|
Bedrooms Total
|
8 |
|
Appliances
|
Dishwasher, Dryer, Microwave, Stove, Two Washers, Refrigerator |
|
Basement Type
|
None |
|
Construction Style Attachment
|
Detached |
|
Cooling Type
|
Central Air Conditioning |
|
Exterior Finish
|
Vinyl Siding |
|
Flooring Type
|
Hardwood |
|
Heating Fuel
|
Natural Gas |
|
Heating Type
|
Forced Air |
|
Stories Total
|
2 |
|
Size Interior
|
3000 - 3500 Sqft |
|
Type
|
House |
|
Utility Water
|
Municipal Water |
Parking
Land
|
Acreage
|
No |
|
Sewer
|
Sanitary Sewer |
|
Size Depth
|
30.48 M |
|
Size Frontage
|
45.72 M |
|
Size Irregular
|
45.7 X 30.5 M |
|
Size Total Text
|
45.7 X 30.5 M |
Rooms
| Level |
Type |
Length |
Width |
Dimensions |
|
Flat |
Living Room |
|
|
Measurements not available |
|
Flat |
Kitchen |
|
|
Measurements not available |
|
Flat |
Bedroom |
|
|
Measurements not available |
|
Flat |
Living Room |
|
|
Measurements not available |
|
Flat |
Kitchen |
|
|
Measurements not available |
|
Flat |
Bedroom |
|
|
Measurements not available |
|
Flat |
Bedroom |
|
|
Measurements not available |
|
Flat |
Living Room |
|
|
Measurements not available |
|
Flat |
Kitchen |
|
|
Measurements not available |
|
Flat |
Bedroom |
|
|
Measurements not available |
|
Flat |
Bedroom |
|
|
Measurements not available |
|
Main Level |
Living Room |
4.21 m |
3.14 m |
4.21 m x 3.14 m |
|
Main Level |
Kitchen |
4.33 m |
5.52 m |
4.33 m x 5.52 m |
|
Main Level |
Dining Room |
3.38 m |
3.08 m |
3.38 m x 3.08 m |
|
Main Level |
Family Room |
|
|
Measurements not available |
|
Main Level |
Bathroom |
|
|
Measurements not available |
|
Upper Level |
Primary Bedroom |
6.49 m |
4.57 m |
6.49 m x 4.57 m |
|
Upper Level |
Bathroom |
|
|
Measurements not available |
|
Upper Level |
Bedroom 2 |
2.71 m |
2.59 m |
2.71 m x 2.59 m |
|
Upper Level |
Bedroom 3 |
3.11 m |
2.71 m |
3.11 m x 2.71 m |
|
Upper Level |
Bathroom |
|
|
Measurements not available |
https://www.realtor.ca/real-estate/28710273/687-innisfil-beach-road-innisfil-alcona-alcona
