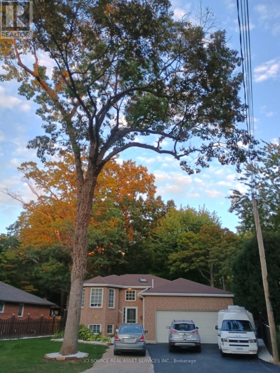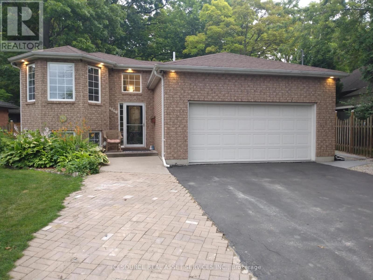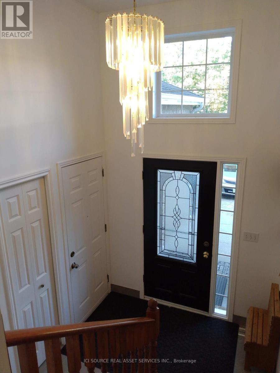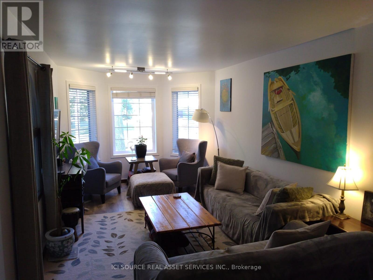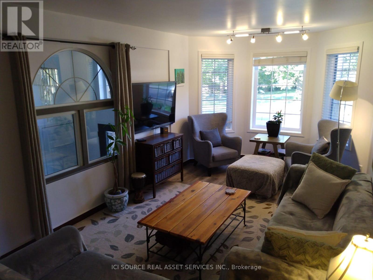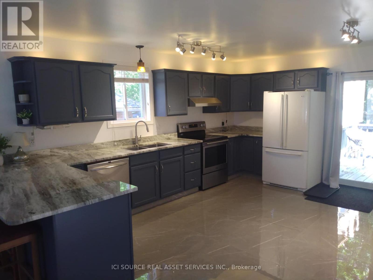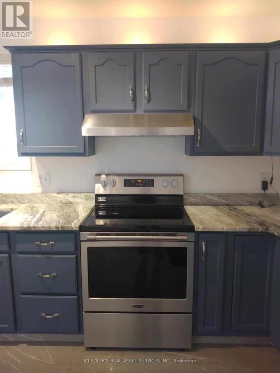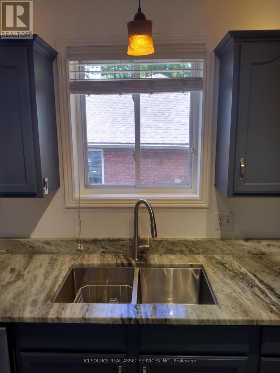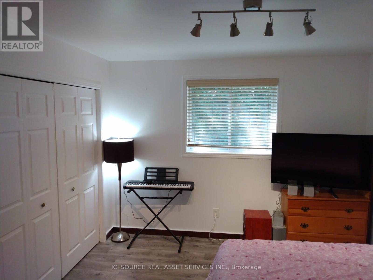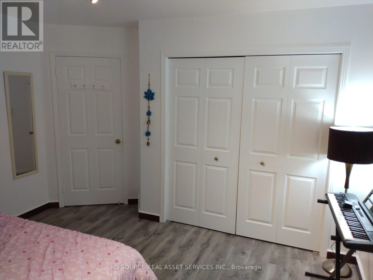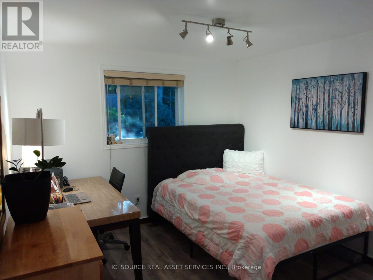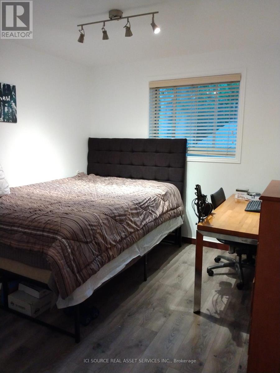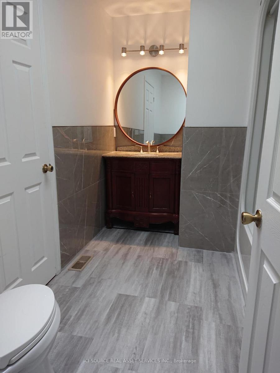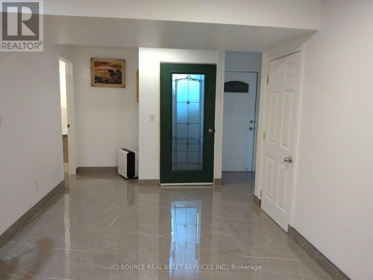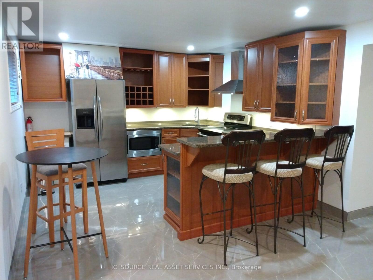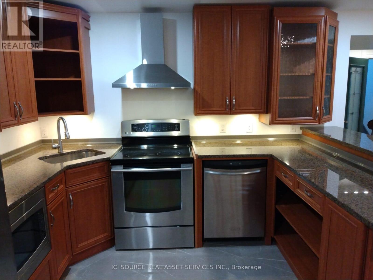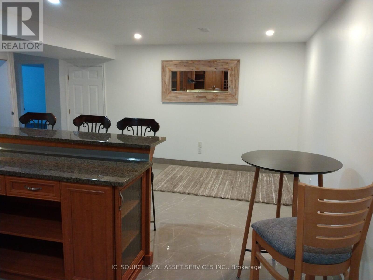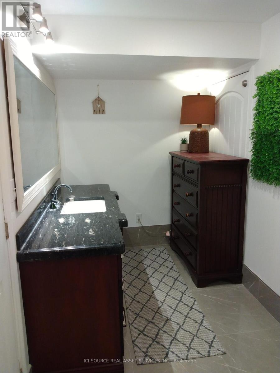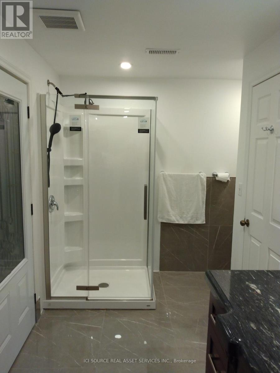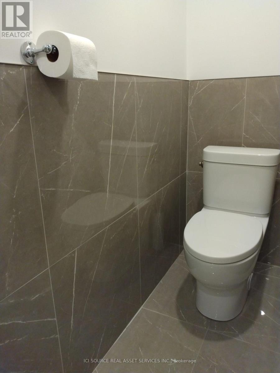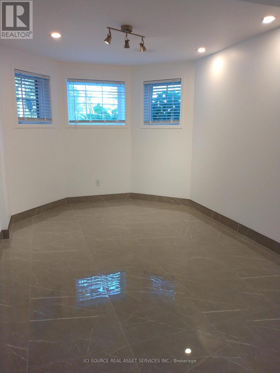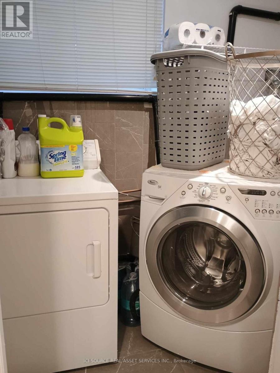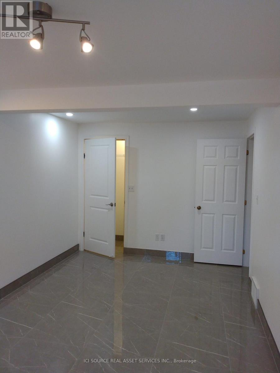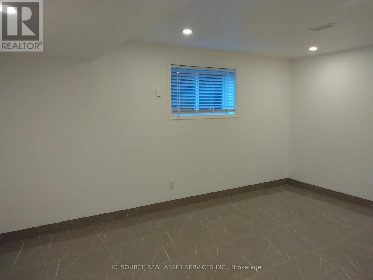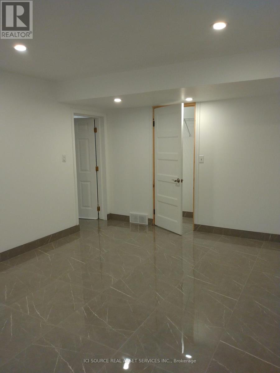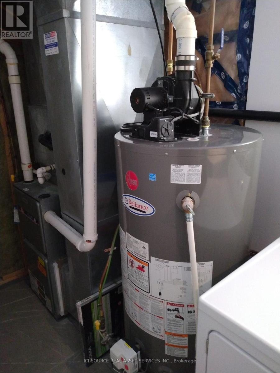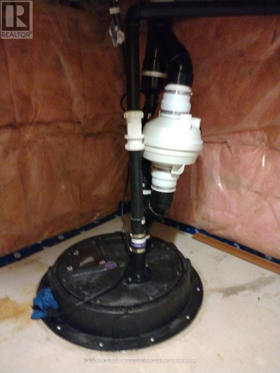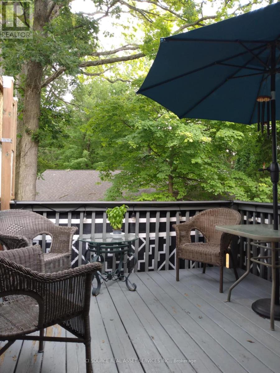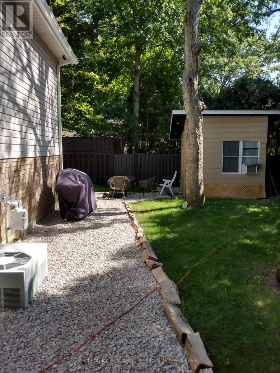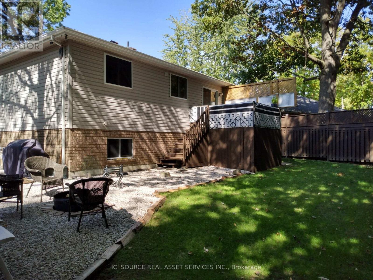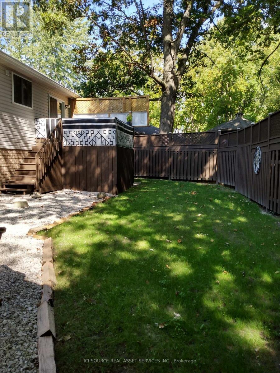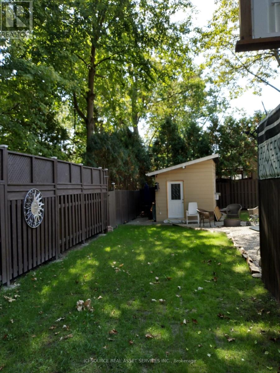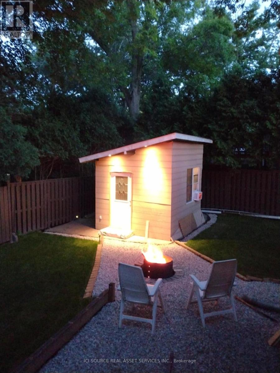5 Bedroom
2 Bathroom
700 - 1100 sqft
Central Air Conditioning, Ventilation System
Forced Air
$699,000
Welcome to this beautifully maintained dream home or Investment property ! This renovated raised ranch offers modern comfort, style, and functionality in one of the areas most desirable, family-friendly neighborhoods conveniently located next to the nature reserve in the heart of LaSalle. Highlights include Bright & Spacious Layout living with plenty of natural light. Brand-New Renovations Fresh flooring ,updated kitchen & bathrooms, new fixtures, and modern finishes throughout. In-Law Suite Perfect for extended family, guests, or rental income potential. Generous Sized Lot 75x 107, Backyard is great for kids ,pets, gardening, or summer entertaining includes fire pit and fully insulated Bunkie. Fully insulated 2 car garage, owned HVAC, all appliances included This move-in-ready home is ideal for families who value comfort, community, and convenience. All the hard work has been done just unpack and start enjoying your new space! Don't miss this opportunity! *For Additional Property Details Click The Brochure Icon Below* (id:41954)
Property Details
|
MLS® Number
|
X12418024 |
|
Property Type
|
Single Family |
|
Features
|
Carpet Free, Sump Pump, In-law Suite |
|
Parking Space Total
|
7 |
Building
|
Bathroom Total
|
2 |
|
Bedrooms Above Ground
|
3 |
|
Bedrooms Below Ground
|
2 |
|
Bedrooms Total
|
5 |
|
Appliances
|
Water Heater, Water Meter, Blinds, Dishwasher |
|
Basement Development
|
Finished |
|
Basement Type
|
N/a (finished) |
|
Construction Status
|
Insulation Upgraded |
|
Construction Style Attachment
|
Detached |
|
Cooling Type
|
Central Air Conditioning, Ventilation System |
|
Exterior Finish
|
Brick Facing |
|
Foundation Type
|
Concrete |
|
Heating Fuel
|
Natural Gas |
|
Heating Type
|
Forced Air |
|
Stories Total
|
2 |
|
Size Interior
|
700 - 1100 Sqft |
|
Type
|
House |
|
Utility Water
|
Municipal Water |
Parking
Land
|
Acreage
|
No |
|
Sewer
|
Sanitary Sewer |
|
Size Depth
|
107 Ft |
|
Size Frontage
|
75 Ft |
|
Size Irregular
|
75 X 107 Ft |
|
Size Total Text
|
75 X 107 Ft |
Rooms
| Level |
Type |
Length |
Width |
Dimensions |
|
Basement |
Kitchen |
3.7 m |
3.7 m |
3.7 m x 3.7 m |
|
Basement |
Bathroom |
3.7 m |
2.1 m |
3.7 m x 2.1 m |
|
Basement |
Bedroom 4 |
3.5 m |
5.5 m |
3.5 m x 5.5 m |
|
Basement |
Bedroom 5 |
3 m |
5.7 m |
3 m x 5.7 m |
|
Basement |
Living Room |
6.7 m |
3 m |
6.7 m x 3 m |
|
Main Level |
Bedroom |
4 m |
3 m |
4 m x 3 m |
|
Main Level |
Bedroom 2 |
3.6 m |
3.3 m |
3.6 m x 3.3 m |
|
Main Level |
Bedroom 3 |
3 m |
3.3 m |
3 m x 3.3 m |
|
Main Level |
Living Room |
6 m |
3 m |
6 m x 3 m |
|
Main Level |
Kitchen |
3.8 m |
6 m |
3.8 m x 6 m |
|
Main Level |
Bathroom |
3 m |
2 m |
3 m x 2 m |
|
In Between |
Foyer |
4 m |
2.1 m |
4 m x 2.1 m |
Utilities
|
Cable
|
Installed |
|
Electricity
|
Installed |
|
Sewer
|
Installed |
https://www.realtor.ca/real-estate/28894115/6860-matchette-road-lasalle
