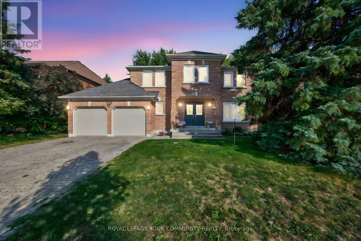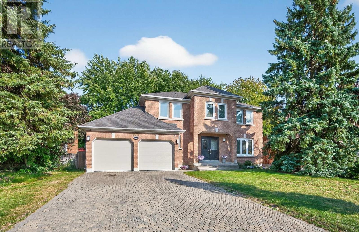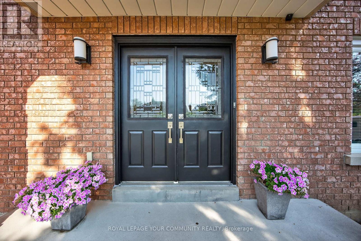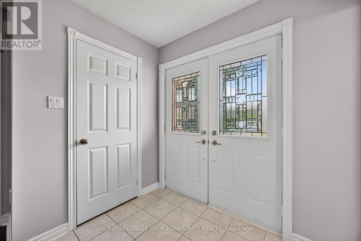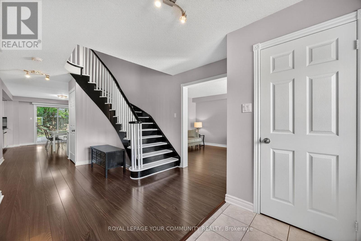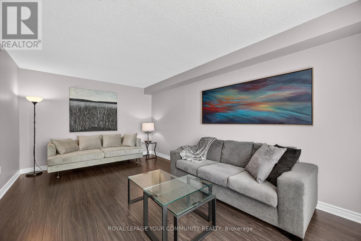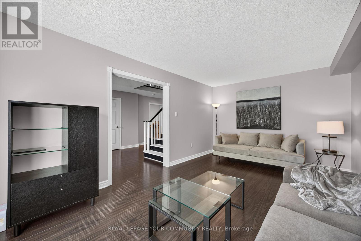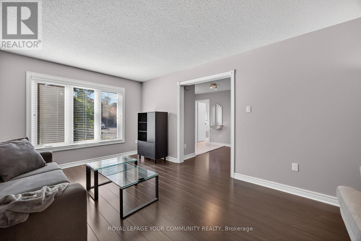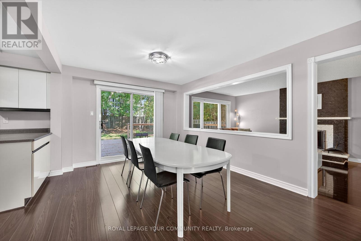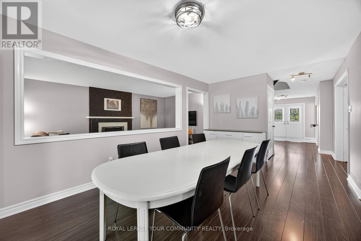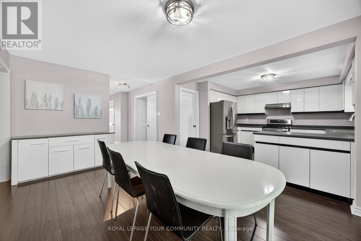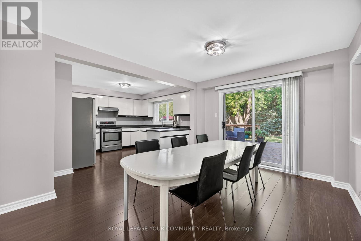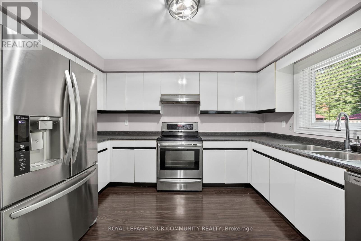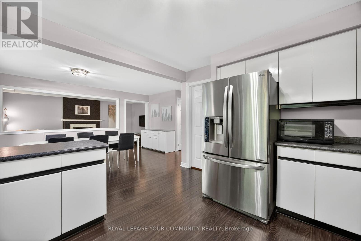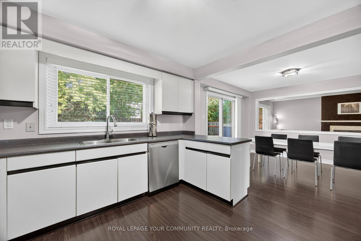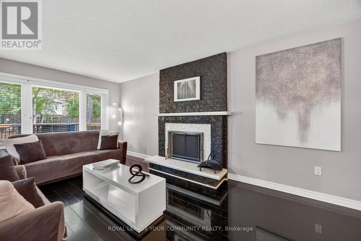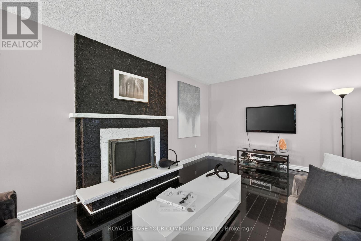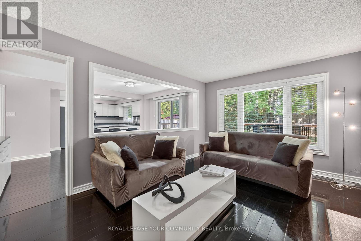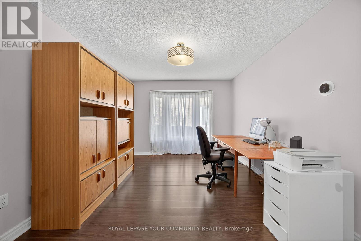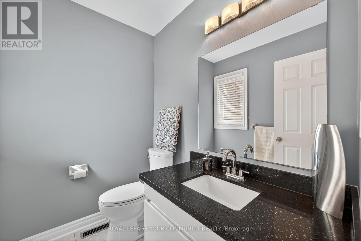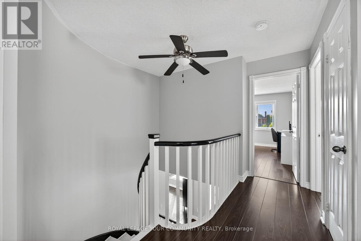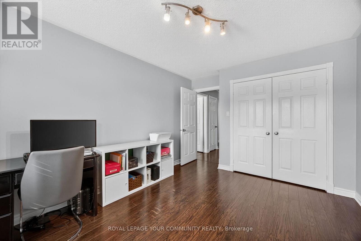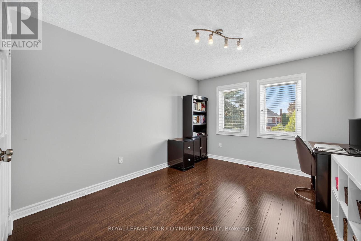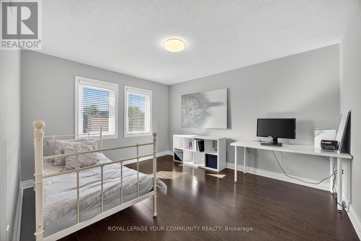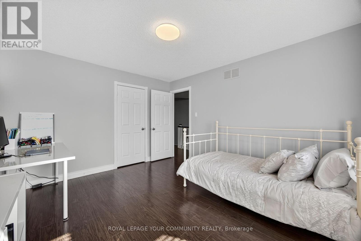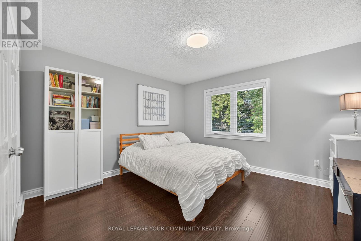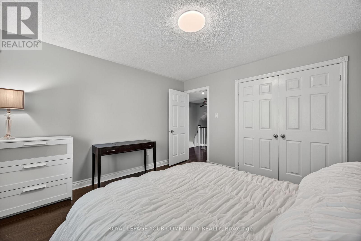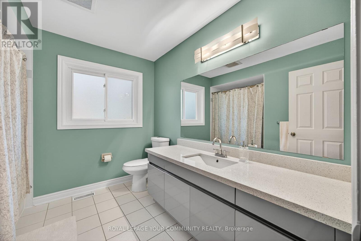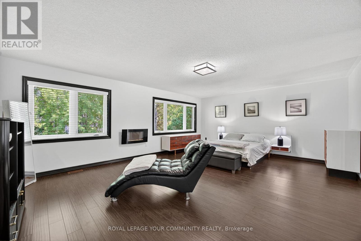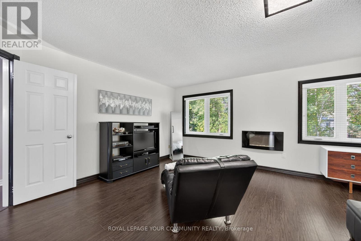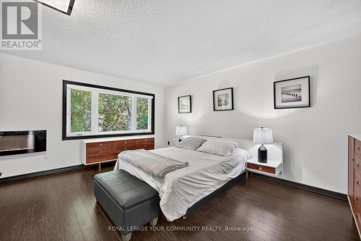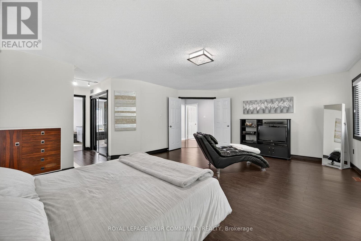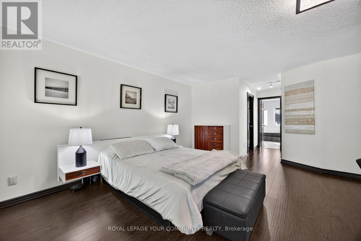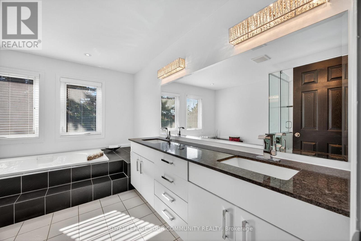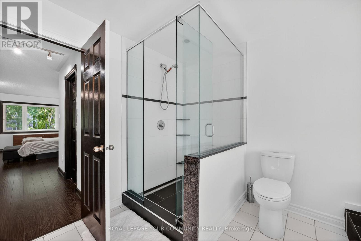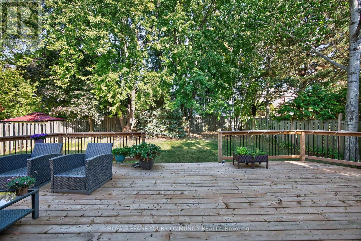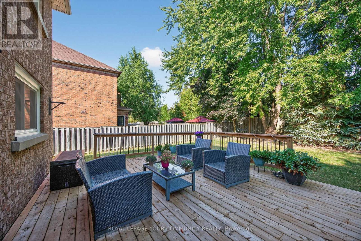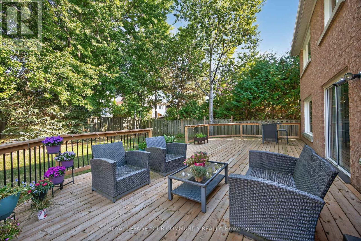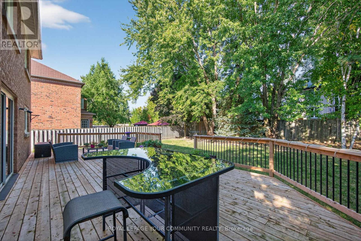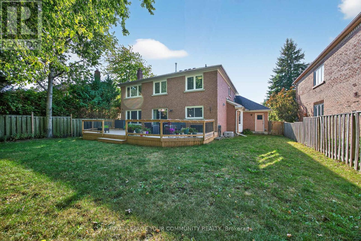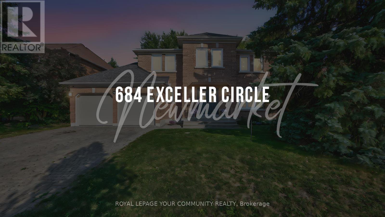4 Bedroom
3 Bathroom
2500 - 3000 sqft
Fireplace
Central Air Conditioning
Forced Air
$1,620,000
Discover this inviting home located on a quiet street in the prestigious Stonehaven subdivision, perfectly situated on a very large lot with a spacious backyard, ideal for future pool installation. The extensive yard features a brand-new back deck, offering a private outdoor space surrounded by mature trees and a secure fence. Inside, the home boasts spacious rooms filled with natural light, including a large kitchen and breakfast area that opens onto the back deck-perfect for gatherings with family and friends. The kitchen also overlooks the family room area, enhancing the home's warm and welcoming atmosphere. The spacious master bedroom, complete with an ensuite bathroom, serves as a comfortable retreat. This is a well-maintained home and carpet free. Conveniently located just steps from local schools, this property also offers quick access to Highway 404, as well as a variety of restaurants, parks, and all essential amenities. Don't miss out on the opportunity to make this charming home in Stonehaven your own! (id:41954)
Property Details
|
MLS® Number
|
N12422403 |
|
Property Type
|
Single Family |
|
Community Name
|
Stonehaven-Wyndham |
|
Amenities Near By
|
Hospital, Park, Place Of Worship, Public Transit, Schools |
|
Community Features
|
Community Centre |
|
Equipment Type
|
Water Heater |
|
Features
|
Carpet Free |
|
Parking Space Total
|
6 |
|
Rental Equipment Type
|
Water Heater |
|
Structure
|
Deck |
Building
|
Bathroom Total
|
3 |
|
Bedrooms Above Ground
|
4 |
|
Bedrooms Total
|
4 |
|
Age
|
31 To 50 Years |
|
Appliances
|
Garage Door Opener Remote(s), Dishwasher, Dryer, Garage Door Opener, Stove, Washer, Window Coverings, Refrigerator |
|
Basement Development
|
Unfinished |
|
Basement Type
|
Full (unfinished) |
|
Construction Style Attachment
|
Detached |
|
Cooling Type
|
Central Air Conditioning |
|
Exterior Finish
|
Brick |
|
Fireplace Present
|
Yes |
|
Flooring Type
|
Laminate |
|
Foundation Type
|
Poured Concrete |
|
Half Bath Total
|
1 |
|
Heating Fuel
|
Natural Gas |
|
Heating Type
|
Forced Air |
|
Stories Total
|
2 |
|
Size Interior
|
2500 - 3000 Sqft |
|
Type
|
House |
|
Utility Water
|
Municipal Water |
Parking
Land
|
Acreage
|
No |
|
Fence Type
|
Fully Fenced |
|
Land Amenities
|
Hospital, Park, Place Of Worship, Public Transit, Schools |
|
Sewer
|
Sanitary Sewer |
|
Size Depth
|
133 Ft ,10 In |
|
Size Frontage
|
59 Ft ,1 In |
|
Size Irregular
|
59.1 X 133.9 Ft |
|
Size Total Text
|
59.1 X 133.9 Ft |
Rooms
| Level |
Type |
Length |
Width |
Dimensions |
|
Second Level |
Primary Bedroom |
6.4 m |
4.95 m |
6.4 m x 4.95 m |
|
Second Level |
Bedroom 2 |
3.82 m |
3.81 m |
3.82 m x 3.81 m |
|
Second Level |
Bedroom 3 |
4.15 m |
3.22 m |
4.15 m x 3.22 m |
|
Second Level |
Bedroom 4 |
4.14 m |
3.47 m |
4.14 m x 3.47 m |
|
Main Level |
Living Room |
5.43 m |
3.42 m |
5.43 m x 3.42 m |
|
Main Level |
Dining Room |
4.84 m |
3.27 m |
4.84 m x 3.27 m |
|
Main Level |
Kitchen |
3.71 m |
3.48 m |
3.71 m x 3.48 m |
|
Main Level |
Eating Area |
4.96 m |
3.31 m |
4.96 m x 3.31 m |
|
Main Level |
Family Room |
5.84 m |
3.42 m |
5.84 m x 3.42 m |
https://www.realtor.ca/real-estate/28903409/684-exceller-circle-newmarket-stonehaven-wyndham-stonehaven-wyndham
