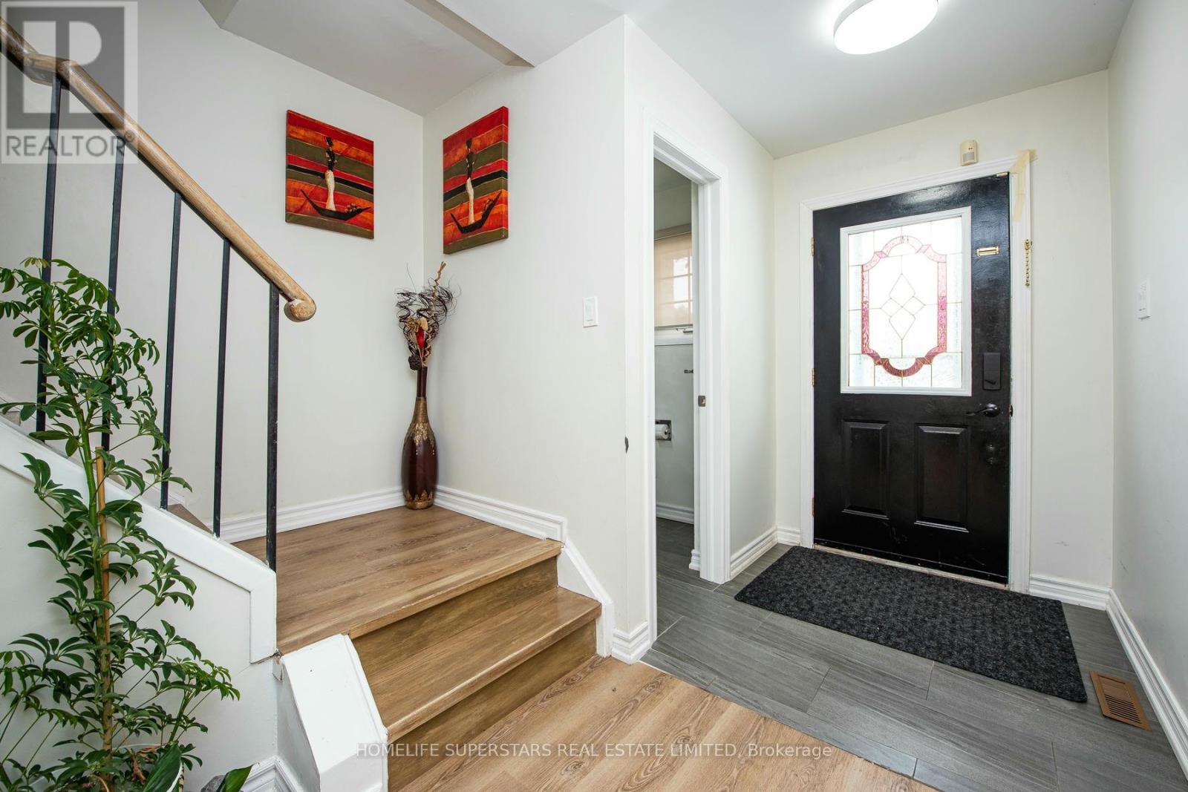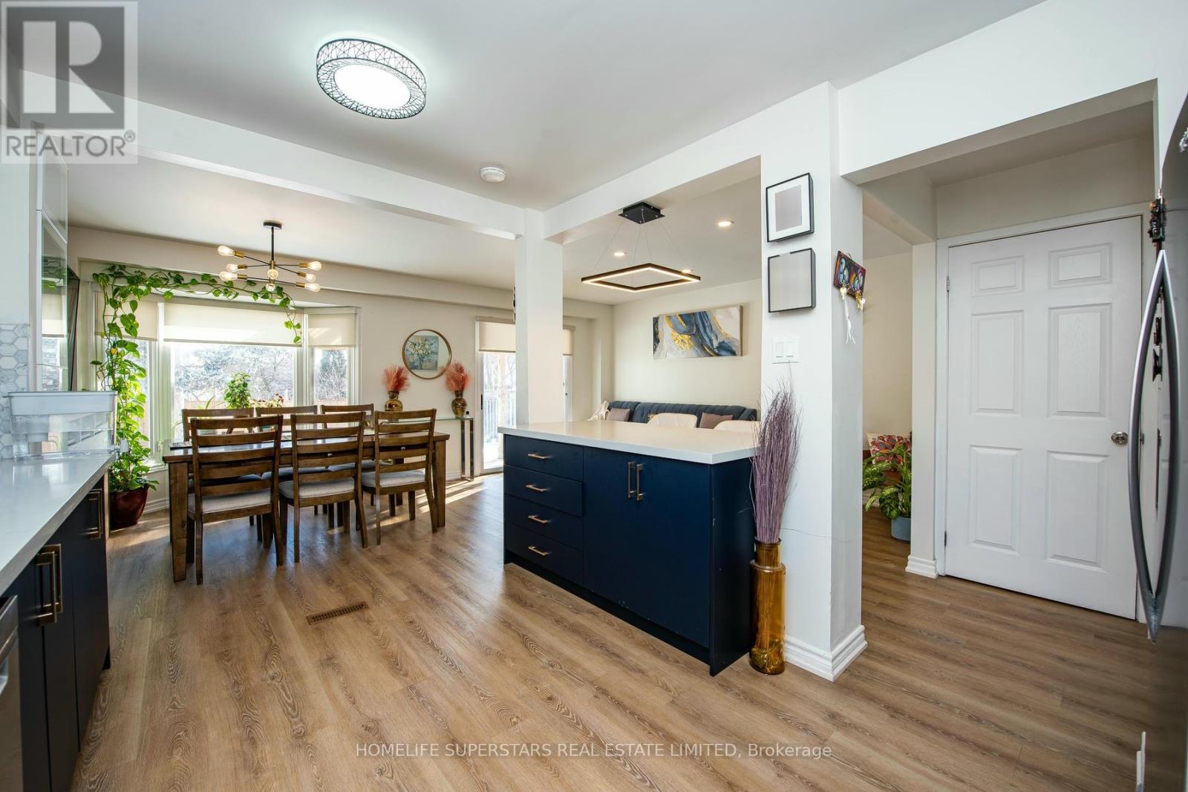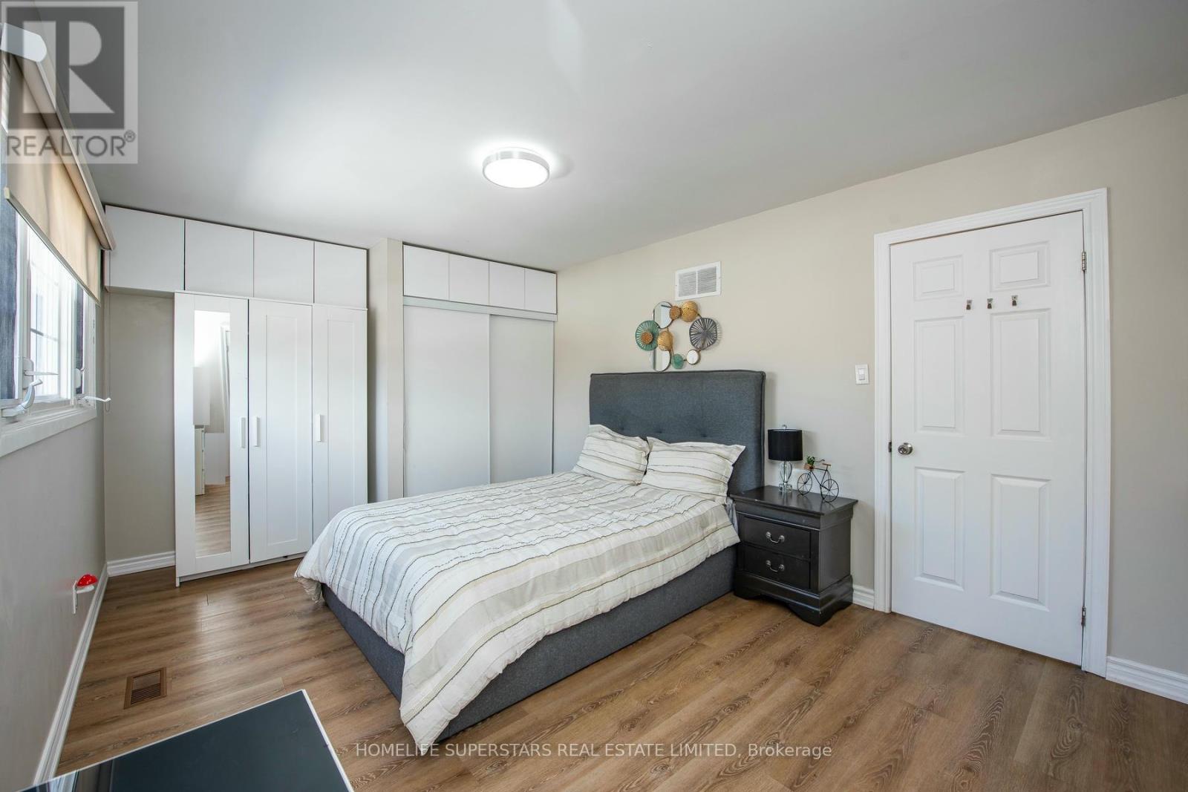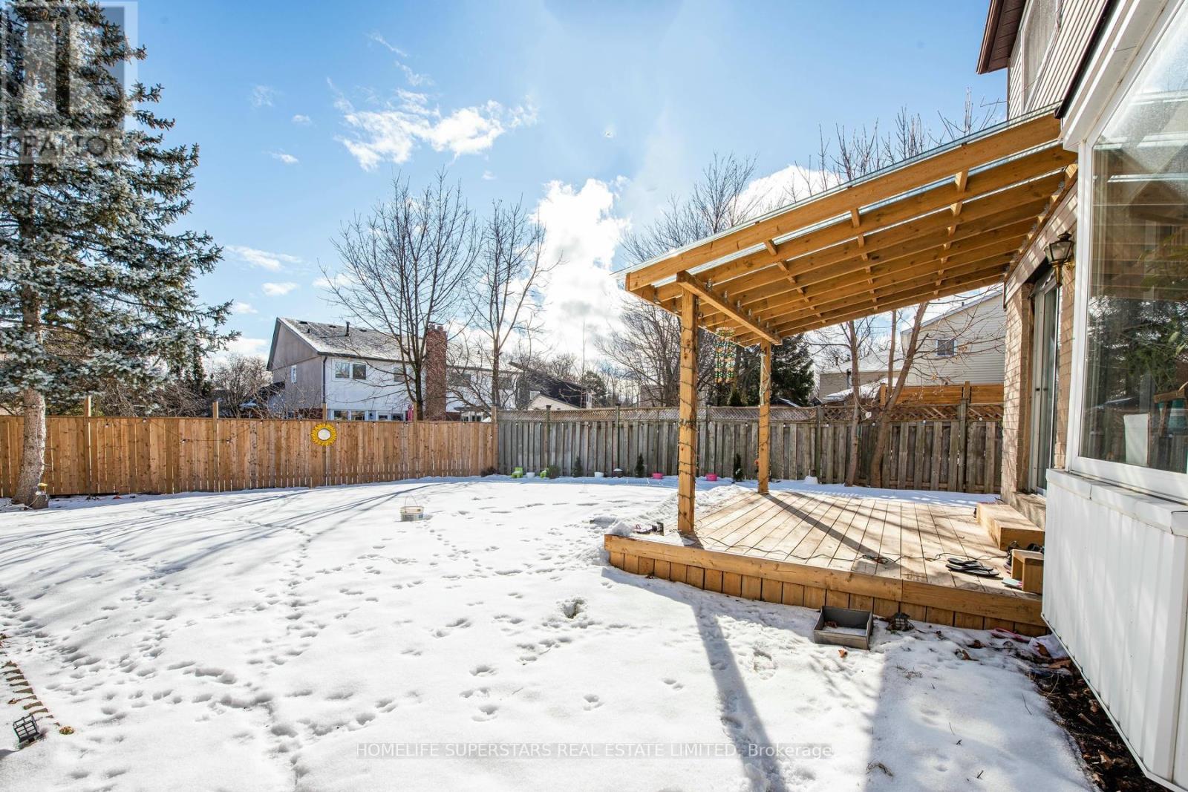6837 Markwood Place Mississauga (Meadowvale), Ontario L5N 4K7
$1,199,999
Beautifully Renovated Detached House In A Quite Court Near Parks, Schools And Public Transit. A Den Ideally Located To The Front To Enable Work At Home or used as 4th Bedroom for Guests. Stainless Steel Appliances, Quartz Counters, Center Island and Backsplash Makes This a Beautiful Kitchen. 3 Spacious Sun-Filled Bedrooms and 2 Full Washrooms Offer Comfortable Living Space on Upper Level. Separate Entrance to Basement. Full Washroom and a Kitchenette with a Fridge In the Basement With Lot of Potential. A Large Backyard with Covered Deck and Concrete Patio Makes It An Ideal Family Home. Close To Maeadowvale Town Centre, Community Centre and GO Station. (id:41954)
Open House
This property has open houses!
2:00 pm
Ends at:4:00 pm
Property Details
| MLS® Number | W11957646 |
| Property Type | Single Family |
| Community Name | Meadowvale |
| Amenities Near By | Park |
| Features | Cul-de-sac |
| Parking Space Total | 3 |
Building
| Bathroom Total | 4 |
| Bedrooms Above Ground | 3 |
| Bedrooms Below Ground | 1 |
| Bedrooms Total | 4 |
| Appliances | Water Heater, Dryer, Refrigerator, Stove, Washer |
| Basement Development | Finished |
| Basement Type | N/a (finished) |
| Construction Style Attachment | Detached |
| Cooling Type | Central Air Conditioning |
| Exterior Finish | Aluminum Siding, Brick |
| Flooring Type | Laminate |
| Foundation Type | Poured Concrete |
| Half Bath Total | 1 |
| Heating Fuel | Natural Gas |
| Heating Type | Forced Air |
| Stories Total | 2 |
| Type | House |
| Utility Water | Municipal Water |
Parking
| Attached Garage | |
| Garage |
Land
| Acreage | No |
| Fence Type | Fenced Yard |
| Land Amenities | Park |
| Sewer | Sanitary Sewer |
| Size Depth | 32.3 M |
| Size Frontage | 12.8 M |
| Size Irregular | 12.8 X 32.3 M ; Irregular |
| Size Total Text | 12.8 X 32.3 M ; Irregular |
Rooms
| Level | Type | Length | Width | Dimensions |
|---|---|---|---|---|
| Second Level | Bedroom | 4.8 m | 3.5 m | 4.8 m x 3.5 m |
| Second Level | Bedroom | 4.5 m | 3.15 m | 4.5 m x 3.15 m |
| Second Level | Bedroom | 4.2 m | 2.1 m | 4.2 m x 2.1 m |
| Basement | Bedroom | 6 m | 3.1 m | 6 m x 3.1 m |
| Basement | Bathroom | 3 m | 2 m | 3 m x 2 m |
| Basement | Recreational, Games Room | 4 m | 3 m | 4 m x 3 m |
| Main Level | Kitchen | 3.8 m | 2.8 m | 3.8 m x 2.8 m |
| Main Level | Living Room | 4.8 m | 3.5 m | 4.8 m x 3.5 m |
| Main Level | Den | 3.5 m | 3.7 m | 3.5 m x 3.7 m |
https://www.realtor.ca/real-estate/27880767/6837-markwood-place-mississauga-meadowvale-meadowvale
Interested?
Contact us for more information

































