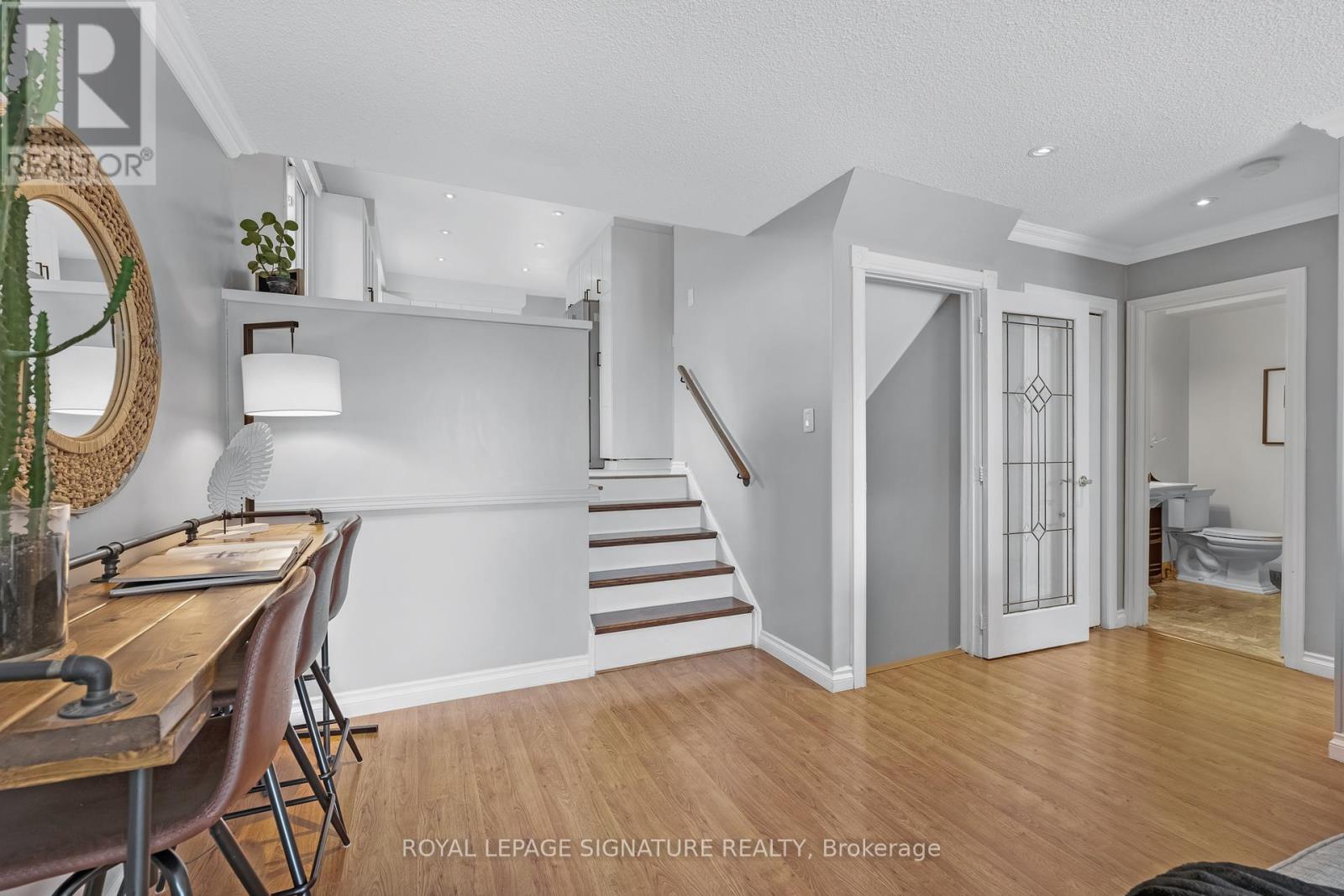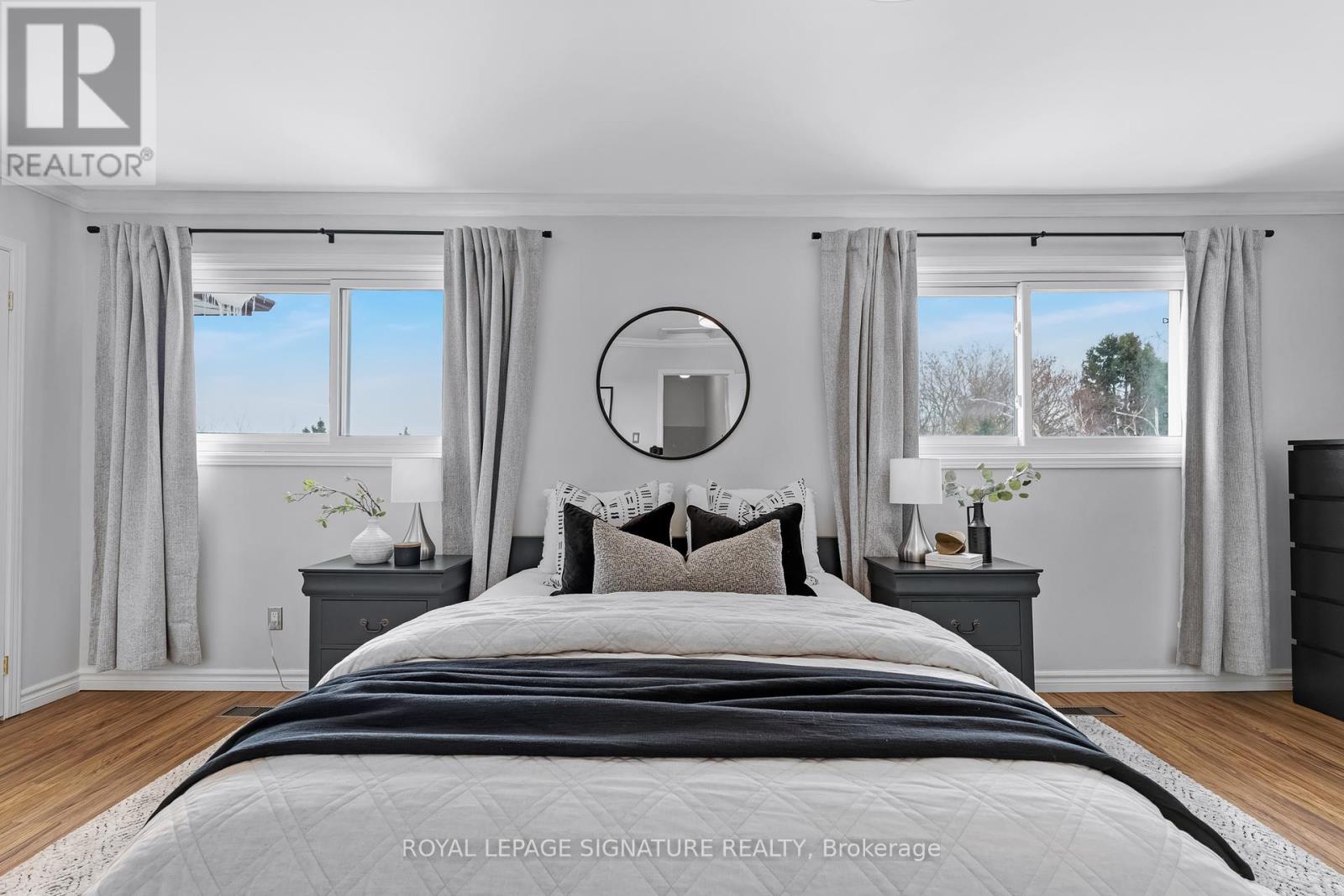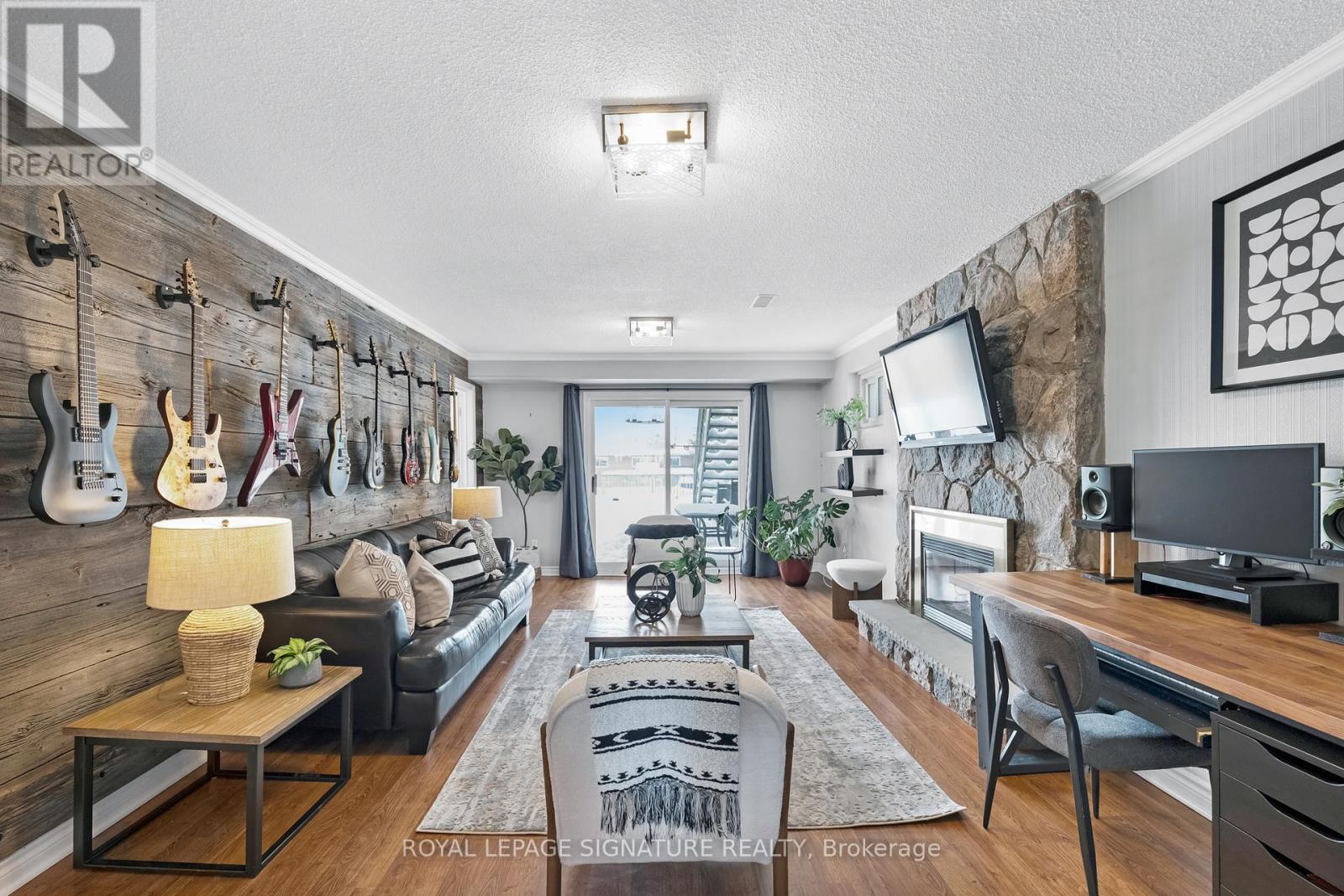683 West Shore Boulevard Pickering (West Shore), Ontario L1W 3G2
$799,000
West is best and 683 West Shore, in Pickering's waterfront community is even better! This stunning, renovated home is bigger than most detached houses with 2,700 square feet on five above-grade, finished levels. With 4 separate entrances, it's ideal for multi-generational living, rental income and growing families inside and out on this pool-sized 30 x 215 foot lot. Sun soaked living and dining rooms, gorgeous eat-in kitchen overlooking family room, 3 large bedrooms including a huge primary retreat and 3 washrooms. Endless options in the lower two levels: separate entrance into mudroom (many neighbours have converted into kitchen), rec room with backyard walk-out, high ceilings and exceptional laundry room/workshop. Plus: Wood flooring on all levels, 3 gas fireplaces, outdoor gas BBQ hook-ups and fire pit, solid mechanics, exceptional storage, built-in garage and 4-car driveway parking. An incredible location! Walk to the Waterfront Trail, Frenchman's Bay, Petticoat Creek Conservation, sought-after French Immersion and Catholic schools and Breadhouse Bakery. Five-minute drive to GO Train, 401, Pickering Town Centre and all other shops/conveniences. (id:41954)
Open House
This property has open houses!
2:00 pm
Ends at:4:00 pm
2:00 pm
Ends at:4:00 pm
Property Details
| MLS® Number | E11981031 |
| Property Type | Single Family |
| Community Name | West Shore |
| Amenities Near By | Marina, Park, Schools |
| Features | Conservation/green Belt |
| Parking Space Total | 5 |
| Structure | Deck |
Building
| Bathroom Total | 3 |
| Bedrooms Above Ground | 3 |
| Bedrooms Total | 3 |
| Amenities | Fireplace(s) |
| Basement Development | Finished |
| Basement Features | Separate Entrance, Walk Out |
| Basement Type | N/a (finished) |
| Construction Style Attachment | Semi-detached |
| Construction Style Split Level | Backsplit |
| Cooling Type | Central Air Conditioning |
| Exterior Finish | Brick |
| Fireplace Present | Yes |
| Fireplace Total | 3 |
| Foundation Type | Block |
| Heating Fuel | Natural Gas |
| Heating Type | Forced Air |
| Type | House |
| Utility Water | Municipal Water |
Parking
| Garage |
Land
| Acreage | No |
| Fence Type | Fenced Yard |
| Land Amenities | Marina, Park, Schools |
| Sewer | Sanitary Sewer |
| Size Depth | 214 Ft ,8 In |
| Size Frontage | 30 Ft |
| Size Irregular | 30 X 214.74 Ft |
| Size Total Text | 30 X 214.74 Ft |
Rooms
| Level | Type | Length | Width | Dimensions |
|---|---|---|---|---|
| Second Level | Primary Bedroom | 6.32 m | 3.42 m | 6.32 m x 3.42 m |
| Second Level | Bedroom 2 | 3.37 m | 2.16 m | 3.37 m x 2.16 m |
| Main Level | Living Room | 4.11 m | 4.03 m | 4.11 m x 4.03 m |
| Main Level | Dining Room | 3.45 m | 2.64 m | 3.45 m x 2.64 m |
| Main Level | Kitchen | 5.58 m | 3.02 m | 5.58 m x 3.02 m |
| Ground Level | Recreational, Games Room | 6.68 m | 3.83 m | 6.68 m x 3.83 m |
| Ground Level | Laundry Room | 5.08 m | 3.17 m | 5.08 m x 3.17 m |
| In Between | Family Room | 6.75 m | 3.81 m | 6.75 m x 3.81 m |
| In Between | Bedroom 3 | 4.36 m | 3.25 m | 4.36 m x 3.25 m |
| In Between | Office | 3.86 m | 3.5 m | 3.86 m x 3.5 m |
https://www.realtor.ca/real-estate/27935432/683-west-shore-boulevard-pickering-west-shore-west-shore
Interested?
Contact us for more information













































