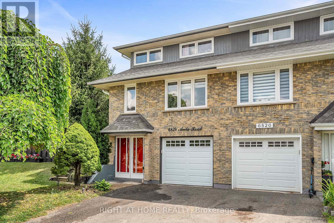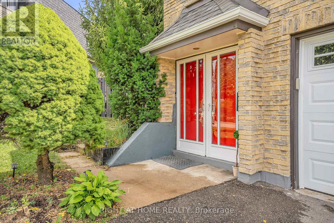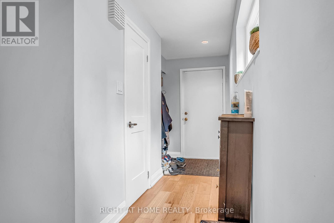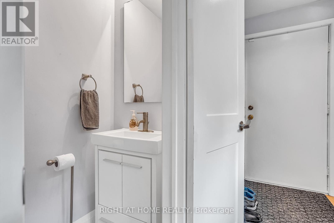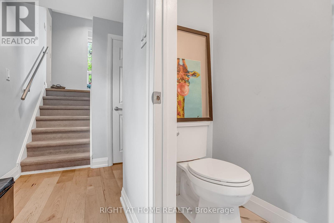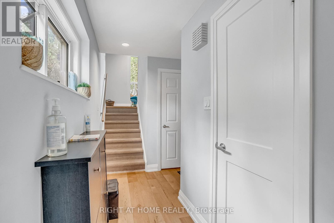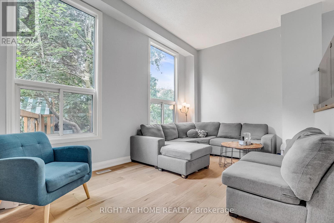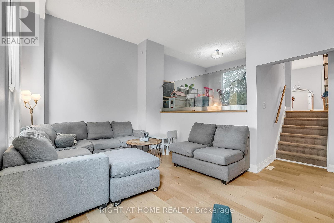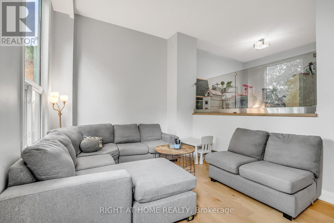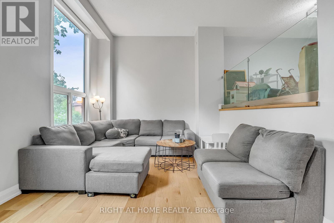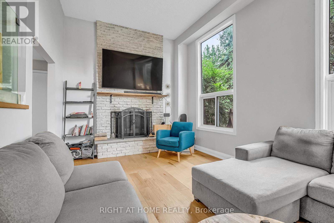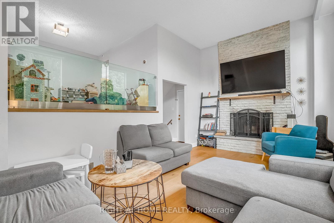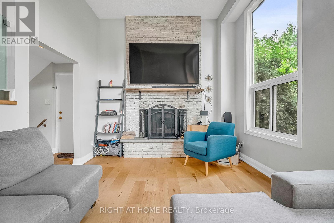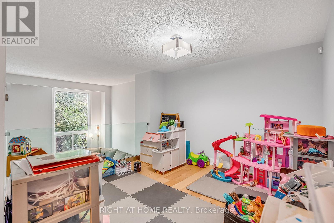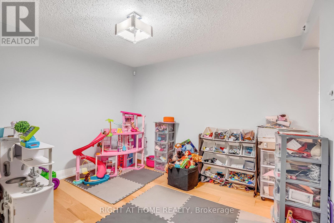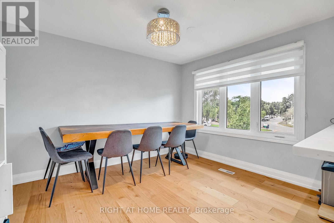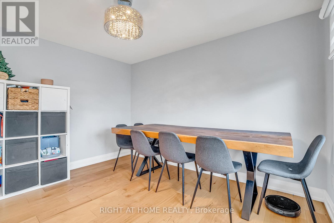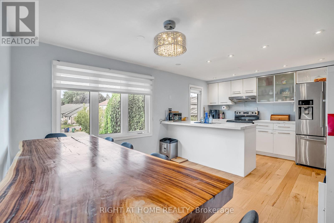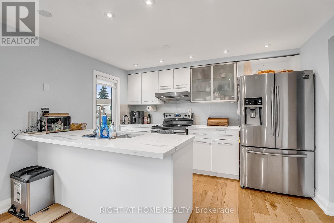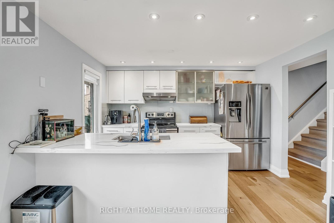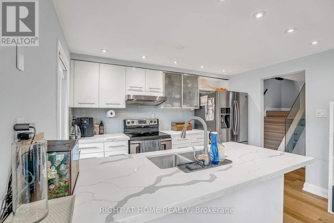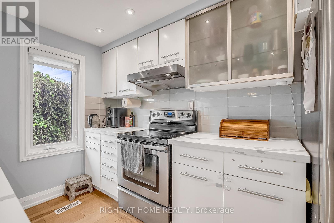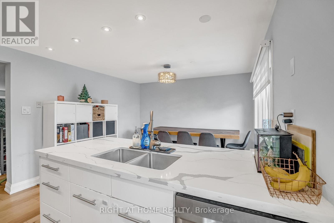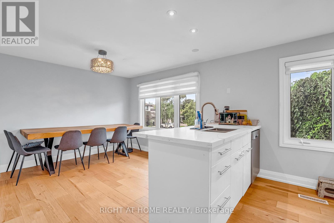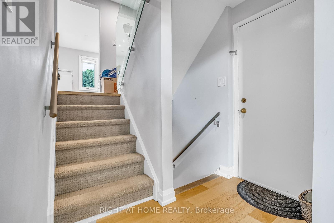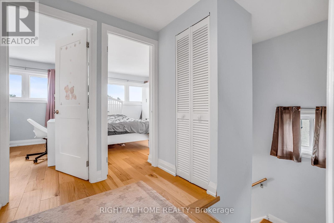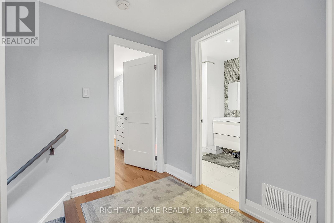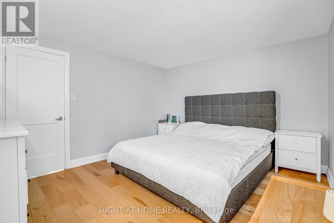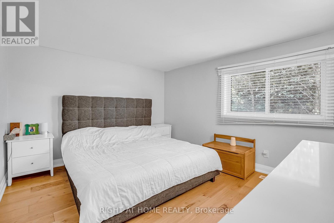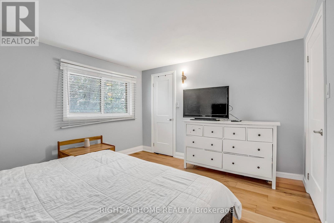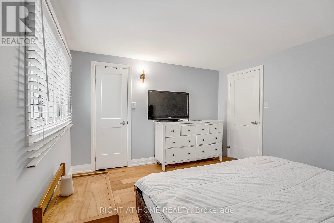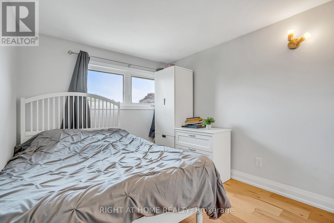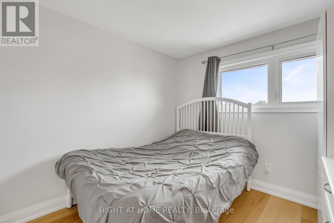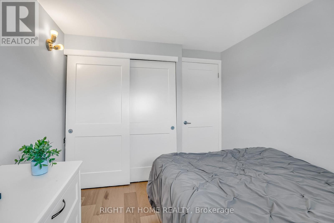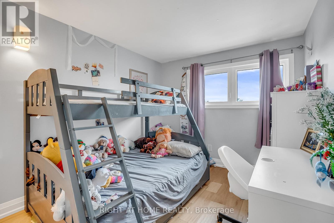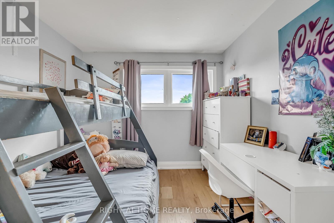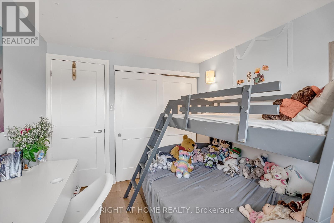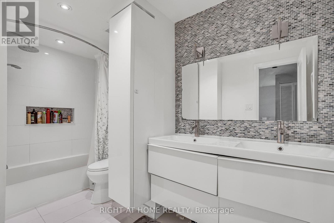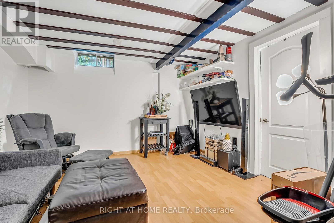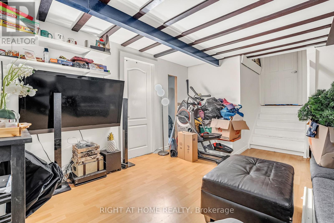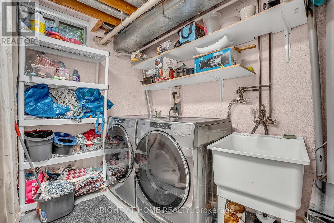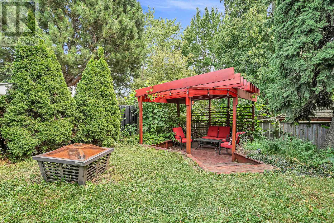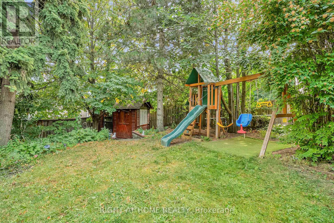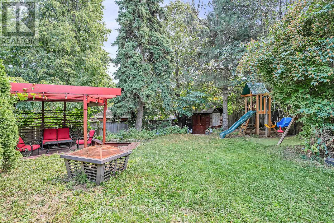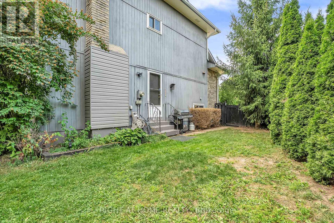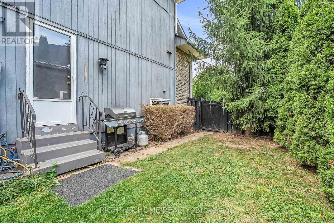6824 Avila Road Mississauga (Meadowvale), Ontario L5N 1R8
$914,999
Wow! Discover this luxurious and elegant residence in the heart of Meadowvale, Mississauga perfectly situated on a quiet cul-de-sac with a sun-drenched south-facing backyard. Recently upgraded with engineered hardwood floors, glass railings, quartz countertops, garage door, and new front windows (2020), this home combines timeless style with modern comfort. Inside, enjoy an open-concept family room with soaring 12-ft ceilings and a cozy fireplace, an elegant living room overlooking the family space, and a modern kitchen with island, ceramic backsplash, and premium finishes. The open dining area is ideal for gatherings, while spa-inspired bathrooms feature designer fixtures. Outdoors, a private backyard retreat offers a gazebo and shed, bathed in all-day natural light.Nestled in one of Mississaugas most sought-after communities, Meadowvale is known for its abundance of green space, family-friendly vibe, and excellent amenities. Residents enjoy access to scenic parks, walking and cycling trails, top-rated schools, and Meadowvale Town Centres shops and dining. Commuters benefit from nearby GO Transit and easy highway access, making it a perfect balance of suburban tranquility and city convenience. This is more than a home its a lifestyle! (id:41954)
Open House
This property has open houses!
12:00 pm
Ends at:2:00 pm
12:00 pm
Ends at:2:00 pm
Property Details
| MLS® Number | W12342444 |
| Property Type | Single Family |
| Community Name | Meadowvale |
| Equipment Type | Water Heater |
| Parking Space Total | 2 |
| Rental Equipment Type | Water Heater |
Building
| Bathroom Total | 2 |
| Bedrooms Above Ground | 3 |
| Bedrooms Below Ground | 1 |
| Bedrooms Total | 4 |
| Age | 31 To 50 Years |
| Appliances | Dryer, Washer |
| Basement Development | Partially Finished |
| Basement Type | N/a (partially Finished) |
| Construction Style Attachment | Semi-detached |
| Construction Style Split Level | Backsplit |
| Cooling Type | Central Air Conditioning |
| Exterior Finish | Brick |
| Fireplace Present | Yes |
| Flooring Type | Hardwood, Laminate |
| Foundation Type | Concrete |
| Half Bath Total | 1 |
| Heating Fuel | Natural Gas |
| Heating Type | Forced Air |
| Size Interior | 1100 - 1500 Sqft |
| Type | House |
| Utility Water | Municipal Water |
Parking
| Garage |
Land
| Acreage | No |
| Sewer | Sanitary Sewer |
| Size Depth | 106 Ft ,8 In |
| Size Frontage | 21 Ft ,7 In |
| Size Irregular | 21.6 X 106.7 Ft ; Pie Shaped Lot - Widens To 58 Ft Rear |
| Size Total Text | 21.6 X 106.7 Ft ; Pie Shaped Lot - Widens To 58 Ft Rear |
Rooms
| Level | Type | Length | Width | Dimensions |
|---|---|---|---|---|
| Second Level | Family Room | 3.4 m | 3.28 m | 3.4 m x 3.28 m |
| Second Level | Dining Room | 3.62 m | 3.21 m | 3.62 m x 3.21 m |
| Second Level | Kitchen | 3.62 m | 2.55 m | 3.62 m x 2.55 m |
| Third Level | Primary Bedroom | 3.94 m | 3.58 m | 3.94 m x 3.58 m |
| Third Level | Bedroom 2 | 3.35 m | 2.77 m | 3.35 m x 2.77 m |
| Third Level | Bedroom 3 | 3.35 m | 2.8 m | 3.35 m x 2.8 m |
| Basement | Recreational, Games Room | 5.8 m | 3.46 m | 5.8 m x 3.46 m |
| Main Level | Living Room | 5.56 m | 3.37 m | 5.56 m x 3.37 m |
https://www.realtor.ca/real-estate/28728726/6824-avila-road-mississauga-meadowvale-meadowvale
Interested?
Contact us for more information
