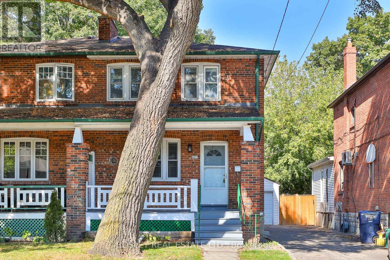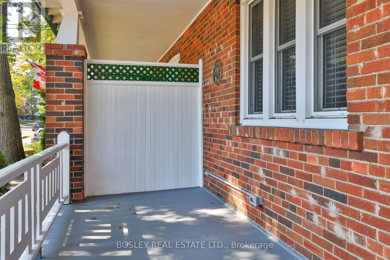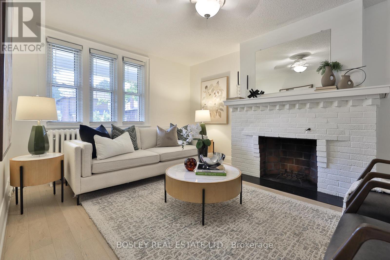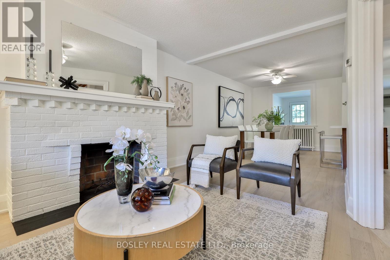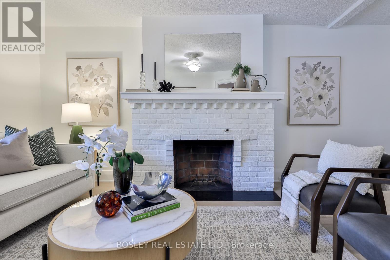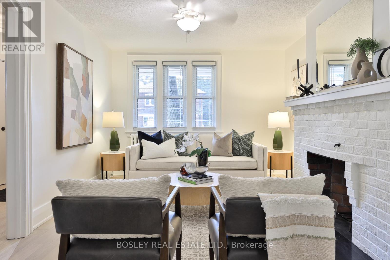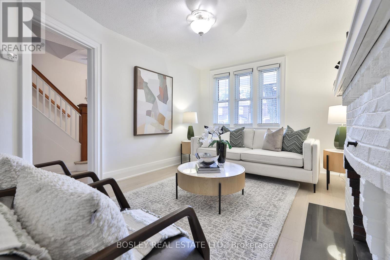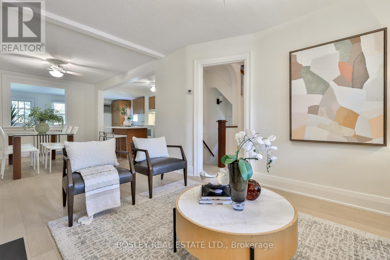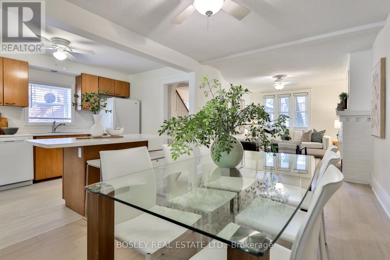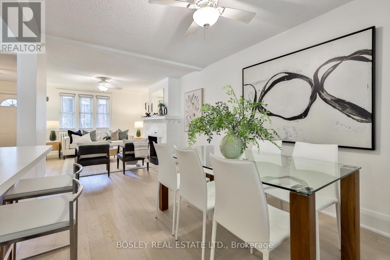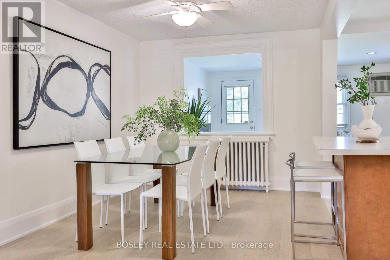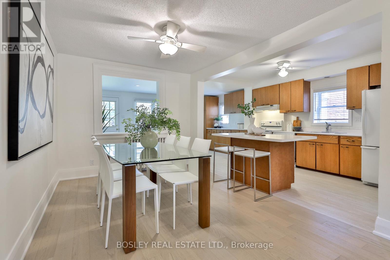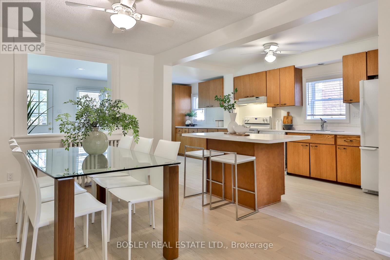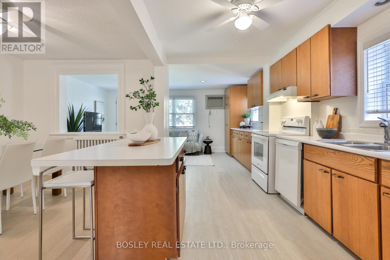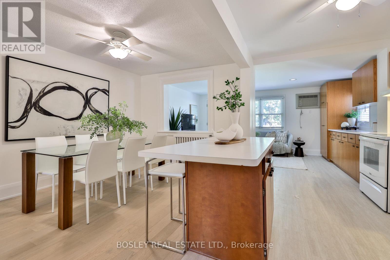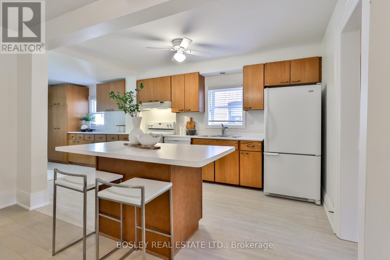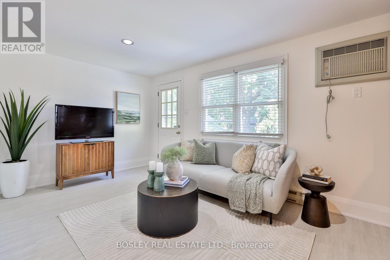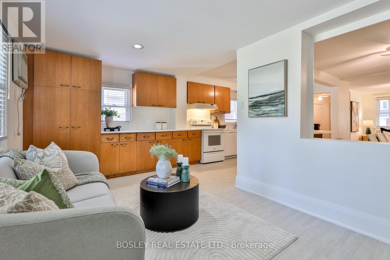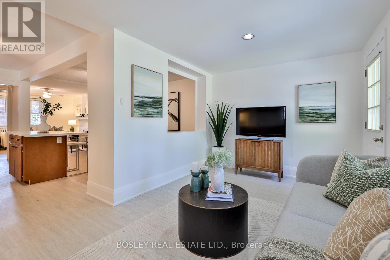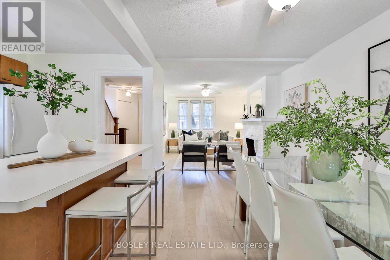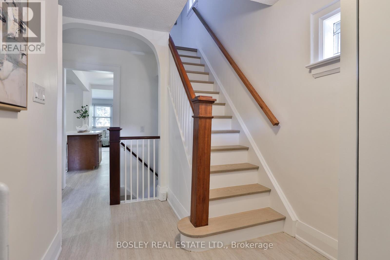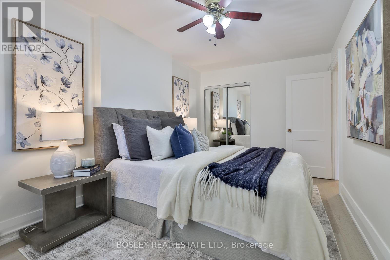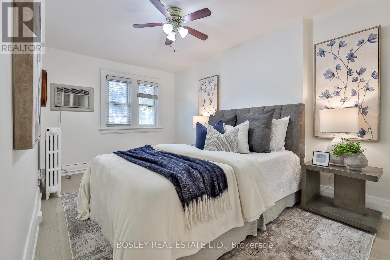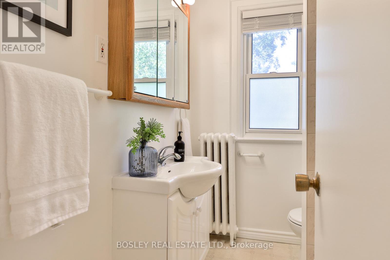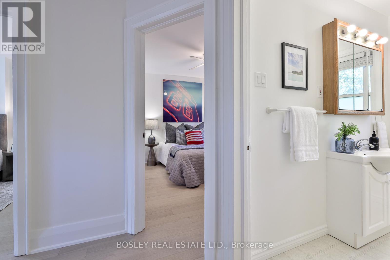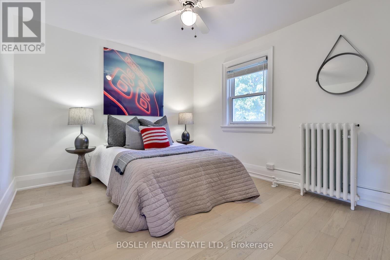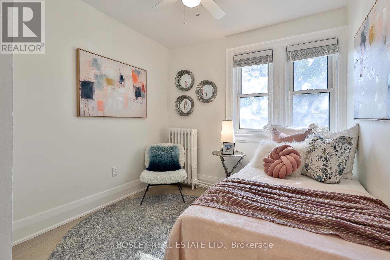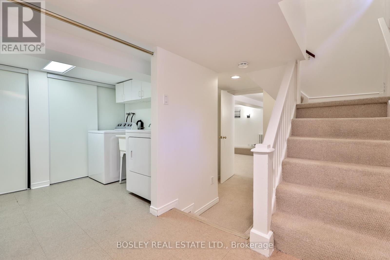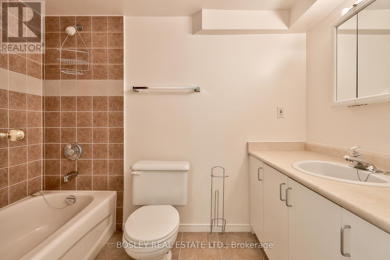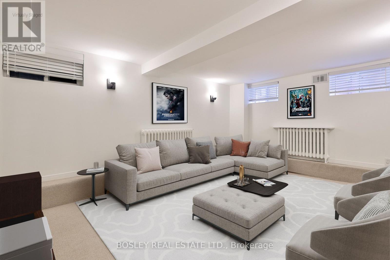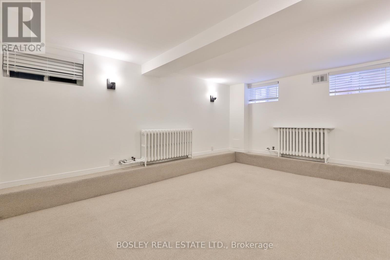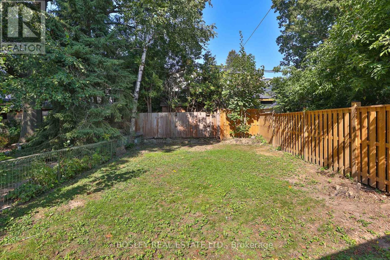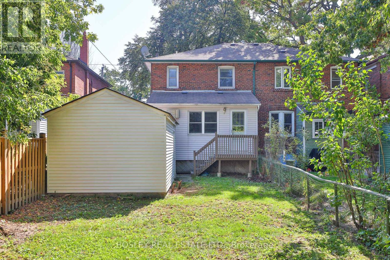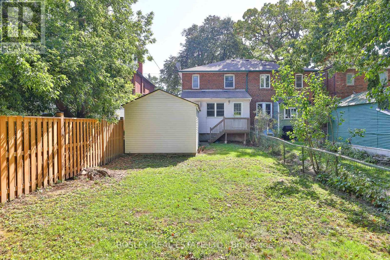3 Bedroom
2 Bathroom
1100 - 1500 sqft
Fireplace
Window Air Conditioner
Hot Water Radiator Heat
$1,499,000
Dont miss this beautifully renovated semi-detached 3-bedroom, 2-bath on beautiful Hillsdale, walking distance to Bayview and all its cafes, restaurants, specialty shops & services! This family home was opened up to create an extra-large open concept main living/dining and kitchen area with a decorative fireplace in the living room and an oversized island offering ample kitchen prep space & storage. The first-floor addition provides a large family room off the kitchen & dining room, perfect for family dinners. And with a walk-out to the big backyard its ideal for entertaining. Recent upgrades include all new engineered wood floors in 2025 in the living & dining rooms as well as in all 3 bdrms + the upper hallway. And all new vinyl/wood floors were added in the high traffic areas in 2025 while the windows were replaced a few years ago enhancing energy efficiency. And all new custom blinds throughout the house in 2025. The primary and second bdrm boast extra large closets with the third bdrm nursery or home office with a smaller closet. In the future you can explore options for a possible build-out over the family room for a 4th bdrm or a 2nd bathroom on the upper level. There is room to grow with this home. The finished bsmt, with a side entrance offers a bright & cheerful rec/games/tv room with above ground windows and broadloom for extra cozy game-nights in. The utility room is closed off, and the laundry is tucked away under the stairs and out of sight. Note the mutual drive is larger than most traditional mutual drives. Mutual is shared with some lovely neighbours. This family home boasts some of the best schools in Toronto with Maurice Cody Jr PS, Hodgson Middle School and Northern Secondary School. What are you waiting for? Home Inspection is available online. (id:41954)
Open House
This property has open houses!
Starts at:
2:00 pm
Ends at:
4:00 pm
Property Details
|
MLS® Number
|
C12451140 |
|
Property Type
|
Single Family |
|
Neigbourhood
|
East York |
|
Community Name
|
Mount Pleasant East |
|
Amenities Near By
|
Park, Place Of Worship, Public Transit, Schools |
|
Parking Space Total
|
1 |
Building
|
Bathroom Total
|
2 |
|
Bedrooms Above Ground
|
3 |
|
Bedrooms Total
|
3 |
|
Age
|
51 To 99 Years |
|
Amenities
|
Fireplace(s) |
|
Appliances
|
Blinds, Dishwasher, Dryer, Garage Door Opener, Water Heater, Stove, Washer, Window Air Conditioner, Refrigerator |
|
Basement Development
|
Finished |
|
Basement Features
|
Separate Entrance |
|
Basement Type
|
N/a (finished) |
|
Construction Style Attachment
|
Semi-detached |
|
Cooling Type
|
Window Air Conditioner |
|
Exterior Finish
|
Brick |
|
Fireplace Present
|
Yes |
|
Fireplace Total
|
1 |
|
Flooring Type
|
Vinyl, Wood, Carpeted |
|
Foundation Type
|
Unknown |
|
Heating Fuel
|
Natural Gas |
|
Heating Type
|
Hot Water Radiator Heat |
|
Stories Total
|
2 |
|
Size Interior
|
1100 - 1500 Sqft |
|
Type
|
House |
|
Utility Water
|
Municipal Water |
Parking
Land
|
Acreage
|
No |
|
Land Amenities
|
Park, Place Of Worship, Public Transit, Schools |
|
Sewer
|
Sanitary Sewer |
|
Size Depth
|
126 Ft |
|
Size Frontage
|
27 Ft ,7 In |
|
Size Irregular
|
27.6 X 126 Ft |
|
Size Total Text
|
27.6 X 126 Ft |
Rooms
| Level |
Type |
Length |
Width |
Dimensions |
|
Second Level |
Primary Bedroom |
3.64 m |
2.98 m |
3.64 m x 2.98 m |
|
Second Level |
Bedroom 2 |
2.67 m |
3.48 m |
2.67 m x 3.48 m |
|
Second Level |
Bedroom 3 |
2.77 m |
4.77 m |
2.77 m x 4.77 m |
|
Basement |
Utility Room |
1.21 m |
3.17 m |
1.21 m x 3.17 m |
|
Basement |
Recreational, Games Room |
4.77 m |
3.2 m |
4.77 m x 3.2 m |
|
Basement |
Laundry Room |
2.08 m |
2.87 m |
2.08 m x 2.87 m |
|
Ground Level |
Foyer |
2.15 m |
4.54 m |
2.15 m x 4.54 m |
|
Ground Level |
Living Room |
3.31 m |
4.63 m |
3.31 m x 4.63 m |
|
Ground Level |
Dining Room |
2.94 m |
3.88 m |
2.94 m x 3.88 m |
|
Ground Level |
Kitchen |
2.62 m |
3.98 m |
2.62 m x 3.98 m |
|
Ground Level |
Family Room |
5.08 m |
2.83 m |
5.08 m x 2.83 m |
https://www.realtor.ca/real-estate/28965110/682-hillsdale-avenue-e-toronto-mount-pleasant-east-mount-pleasant-east
