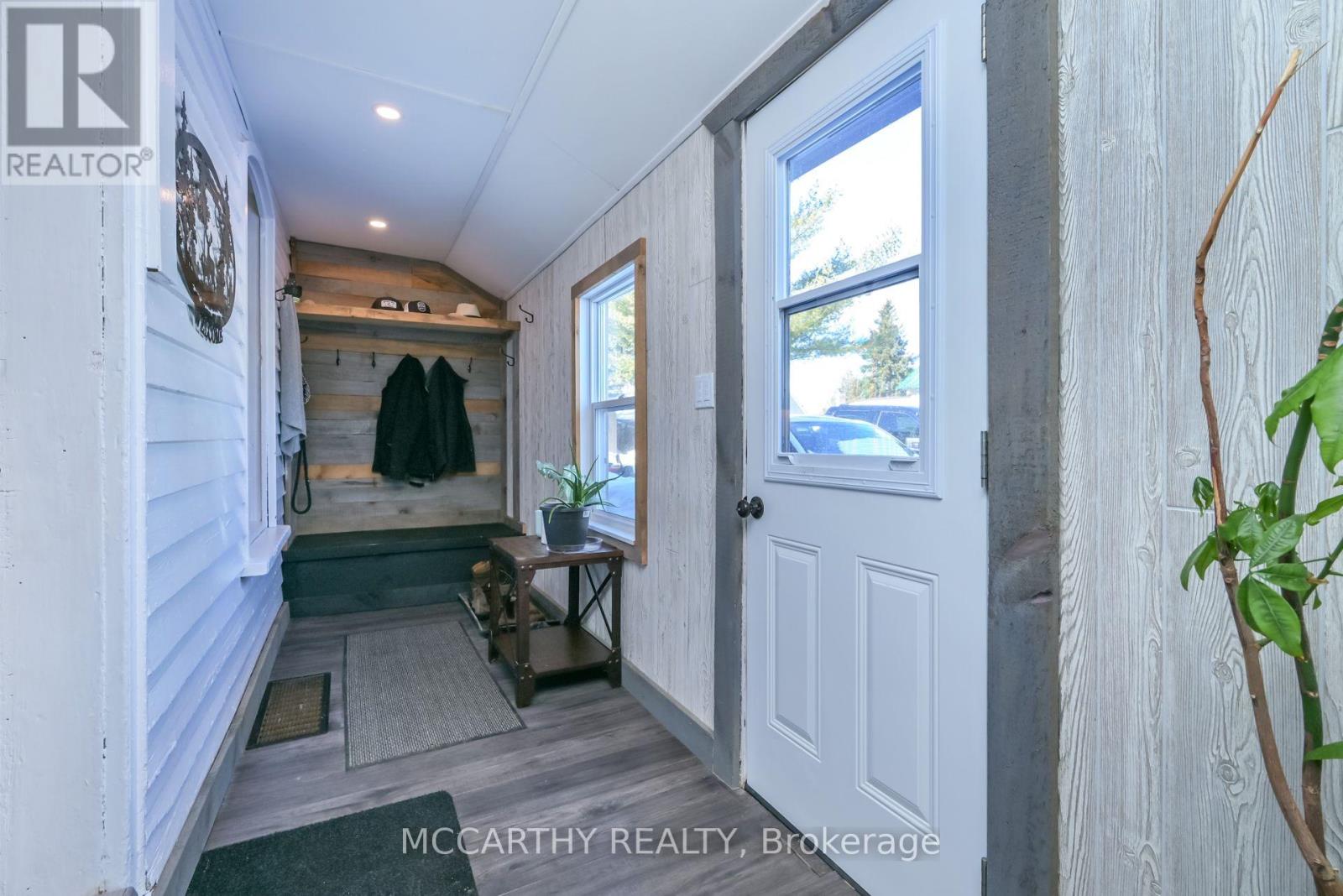3 Bedroom
2 Bathroom
1100 - 1500 sqft
Fireplace
Central Air Conditioning
Forced Air
Landscaped
$650,000
This beautifully updated detached 1 1/2-storey home in pretty Riverview, Melancthon. with 3 bedrooms, 2 baths, & main floor laundry. Open-concept design connects the dining and the living room. A cozy built-in propane fireplace. A renovated kitchen has new appliances, a gas stove, an overhead microwave, and quartz countertops. Recent upgrades include New windows, siding, insulation, plumbing, electrical, heating, furnace, roof, fascia, and soffit. Spring 2025 All New Septic system. Large Convenient back door entry stairs to Basement. New paving stone patio at the back door. This Property is Like New, all main items all new, ready for a family to enjoy, at a location close to Shelburne, Pretty Riverview, close to the River and Peaceful village life. This move-in-ready home offers modern comfort in a peaceful setting. Large Lot Surrounded by mature trees in the quiet Hamlet of Riverview, New 16 x 12 shed with 10ft ceiling used as workshop, storage or Man Cave, new gravel driveway, Plenty of Parking for 6 plus vehicles. (id:41954)
Property Details
|
MLS® Number
|
X12012083 |
|
Property Type
|
Single Family |
|
Community Name
|
Rural Melancthon |
|
Equipment Type
|
Propane Tank |
|
Features
|
Wooded Area, Flat Site, Level, Sump Pump |
|
Parking Space Total
|
6 |
|
Rental Equipment Type
|
Propane Tank |
|
Structure
|
Patio(s), Porch, Workshop |
Building
|
Bathroom Total
|
2 |
|
Bedrooms Above Ground
|
3 |
|
Bedrooms Total
|
3 |
|
Age
|
100+ Years |
|
Amenities
|
Fireplace(s) |
|
Appliances
|
Water Heater, Dishwasher, Dryer, Microwave, Range, Stove, Washer, Window Coverings, Refrigerator |
|
Basement Development
|
Unfinished |
|
Basement Type
|
Partial (unfinished) |
|
Construction Status
|
Insulation Upgraded |
|
Construction Style Attachment
|
Detached |
|
Cooling Type
|
Central Air Conditioning |
|
Exterior Finish
|
Vinyl Siding |
|
Fireplace Present
|
Yes |
|
Fireplace Total
|
1 |
|
Flooring Type
|
Laminate, Tile |
|
Foundation Type
|
Stone |
|
Heating Fuel
|
Propane |
|
Heating Type
|
Forced Air |
|
Stories Total
|
2 |
|
Size Interior
|
1100 - 1500 Sqft |
|
Type
|
House |
|
Utility Water
|
Drilled Well |
Parking
Land
|
Acreage
|
No |
|
Landscape Features
|
Landscaped |
|
Sewer
|
Septic System |
|
Size Depth
|
132 Ft |
|
Size Frontage
|
66 Ft |
|
Size Irregular
|
66 X 132 Ft ; Regular |
|
Size Total Text
|
66 X 132 Ft ; Regular|1/2 - 1.99 Acres |
|
Surface Water
|
River/stream |
Rooms
| Level |
Type |
Length |
Width |
Dimensions |
|
Second Level |
Bathroom |
1.62 m |
|
1.62 m x Measurements not available |
|
Second Level |
Primary Bedroom |
3.25 m |
3.62 m |
3.25 m x 3.62 m |
|
Second Level |
Bedroom 2 |
2.67 m |
2.77 m |
2.67 m x 2.77 m |
|
Second Level |
Bedroom 3 |
2.57 m |
3.35 m |
2.57 m x 3.35 m |
|
Basement |
Utility Room |
4.27 m |
3.71 m |
4.27 m x 3.71 m |
|
Main Level |
Living Room |
3.54 m |
3.42 m |
3.54 m x 3.42 m |
|
Main Level |
Dining Room |
5.23 m |
4.29 m |
5.23 m x 4.29 m |
|
Main Level |
Kitchen |
3.85 m |
2.66 m |
3.85 m x 2.66 m |
|
Main Level |
Mud Room |
1.46 m |
7.17 m |
1.46 m x 7.17 m |
|
Main Level |
Bathroom |
1.5 m |
1.78 m |
1.5 m x 1.78 m |
|
Main Level |
Laundry Room |
1.49 m |
1.62 m |
1.49 m x 1.62 m |
Utilities
|
Electricity
|
Installed |
|
Wireless
|
Available |
|
Electricity Connected
|
Connected |
https://www.realtor.ca/real-estate/28007403/681141-260-side-road-melancthon-rural-melancthon




































